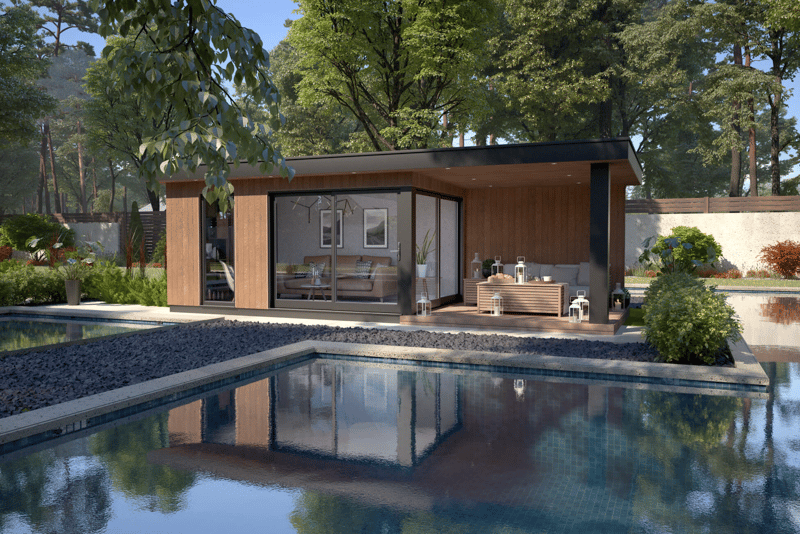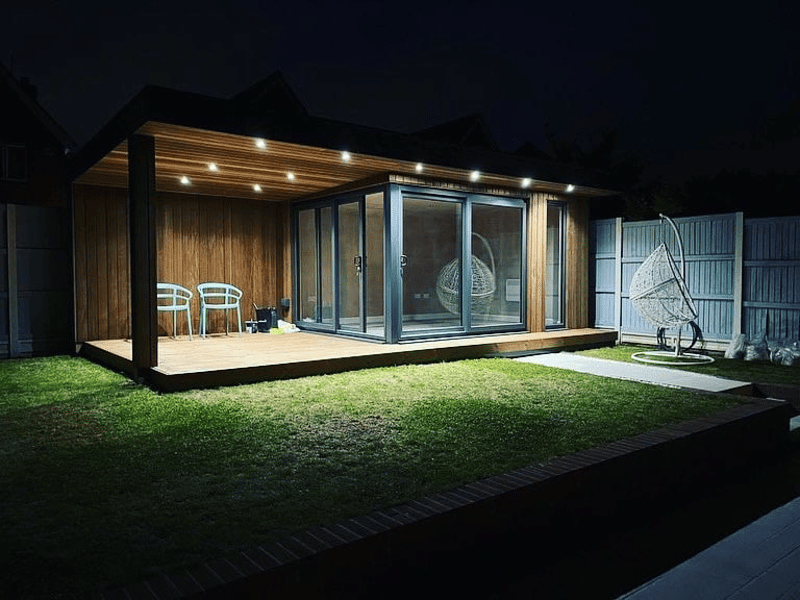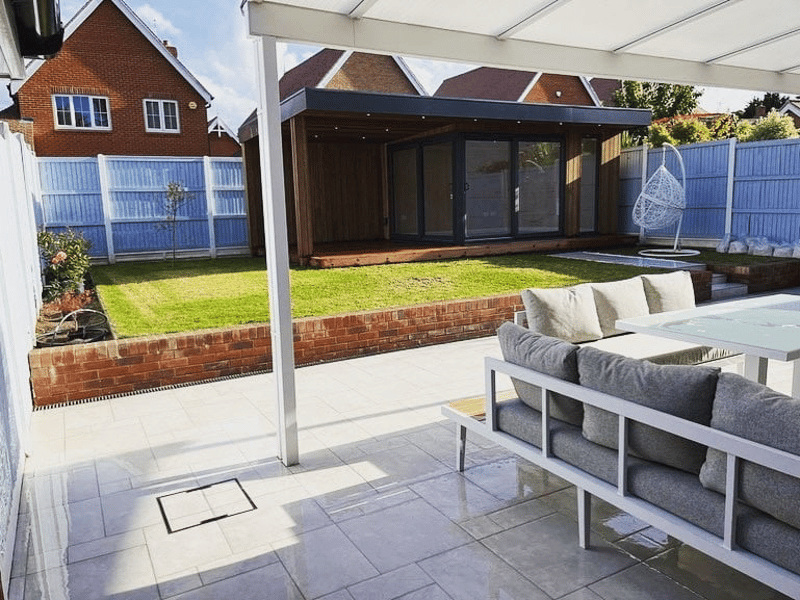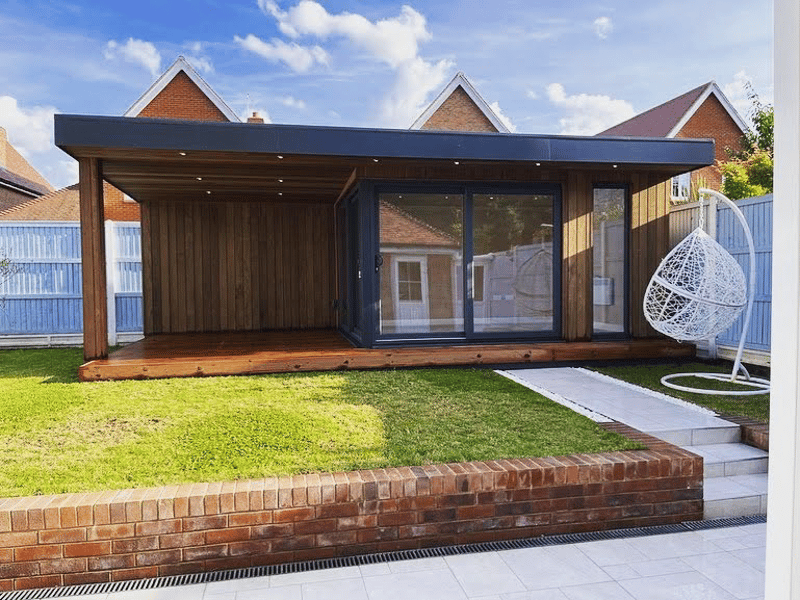Creating a garden room building that combines a highly insulated room with an open-sided covered seating area has become really popular over the last few years. The Red Tarn range by Bridge Garden Rooms is an excellent example of this type of indoor-outdoor building.
The Bridge Garden Rooms team have recently shared with us a Red Tarn project that they have customised to their client's requirements. As we can see in these images, the building looks great both day and night with LED lights on.
The owners will be able to comfortably use the main room all year round, thanks to its highly insulated SIP's core structure and multi-layer build-up. We like the corner of glazing that has been created with double-glazed sliding doors. On the front elevation, a narrow, full-height window frames a view of the garden towards the main house. This type of 'glimpse window' is a very effective design feature.
Bridge Garden Rooms finish the interior of their insulated garden rooms like a new build house, with plastered and decorated walls and ceiling and laminate flooring.
Externally, the Red Tarn garden room is clad in Western Red Cedar cladding, which is one of the most durable cladding options available and one of the most aesthetically pleasing options.
The way the Bridge team have clad the outdoor seating area's rear wall and the roof canopy's underside looks great. The exterior grade LED lights extend the useability of the seating area into the evening.
Bridge Garden Rooms are available for installation throughout the UK. View the Red Tarn range on the Bridge Garden Rooms website and then chat with the Bridge team about how they can tailor it to your requirements. You can call them on 01422 317 020 or email them at info@bridgetimber.com.













