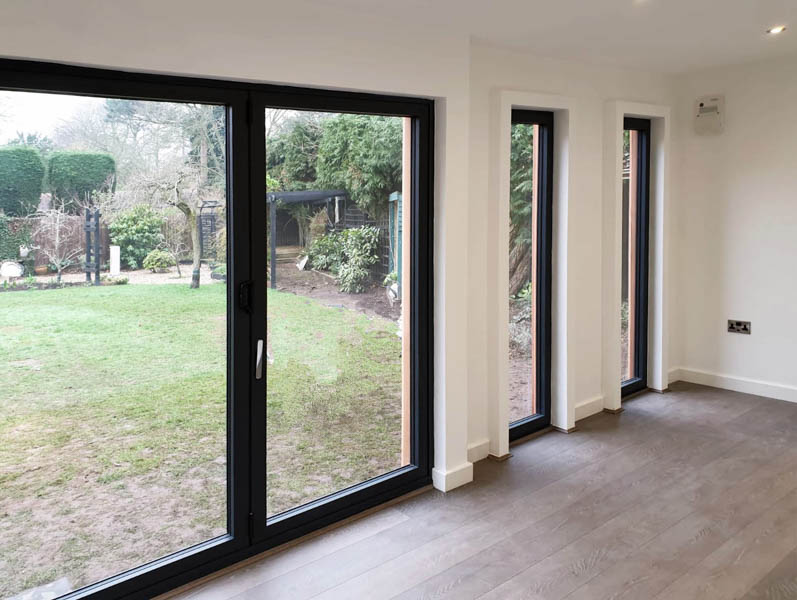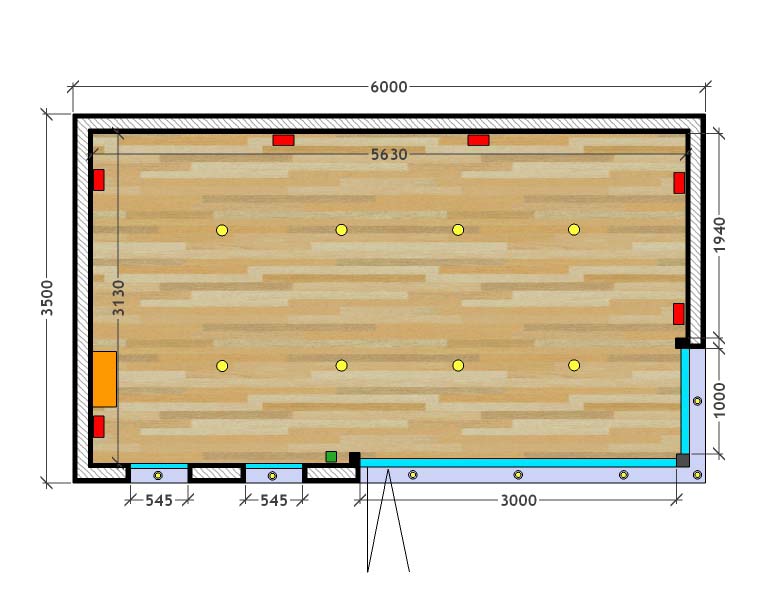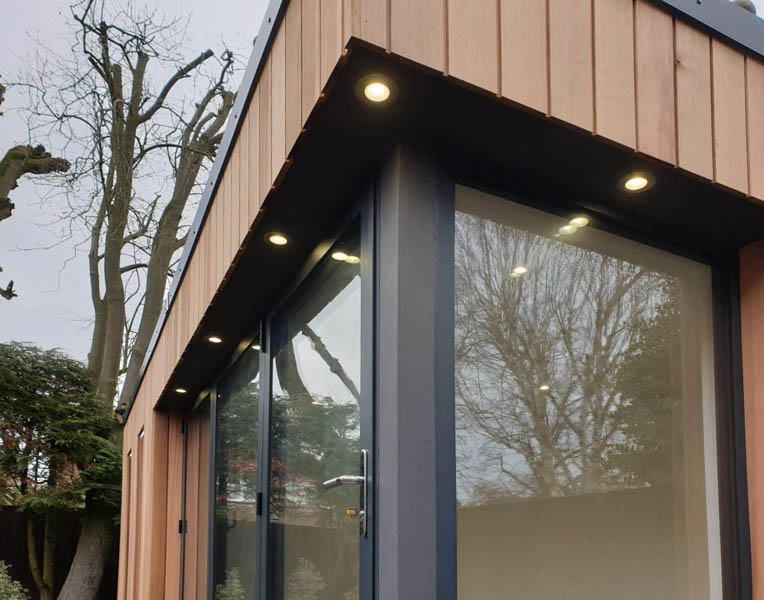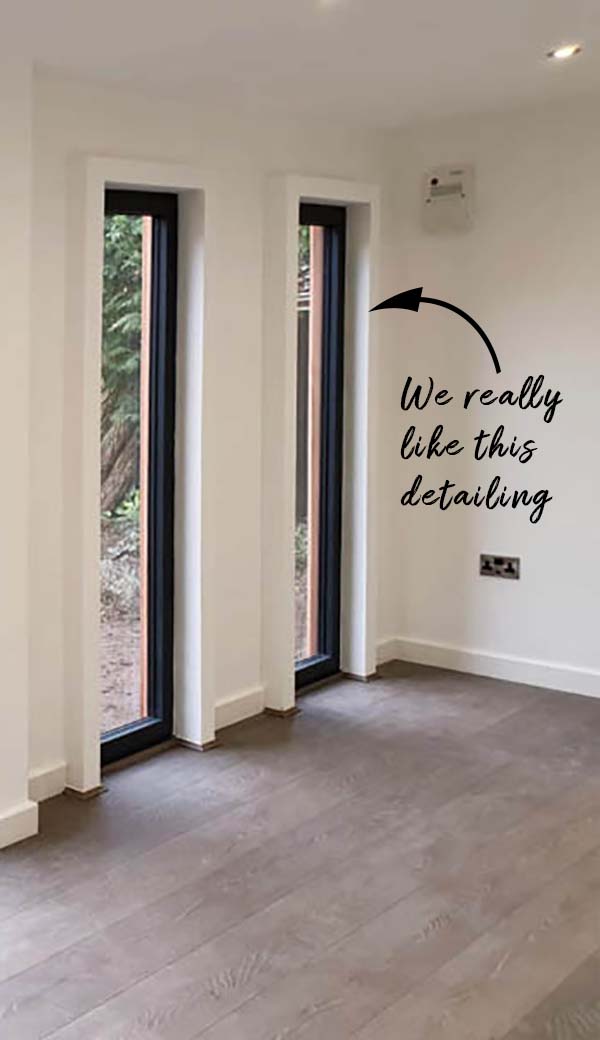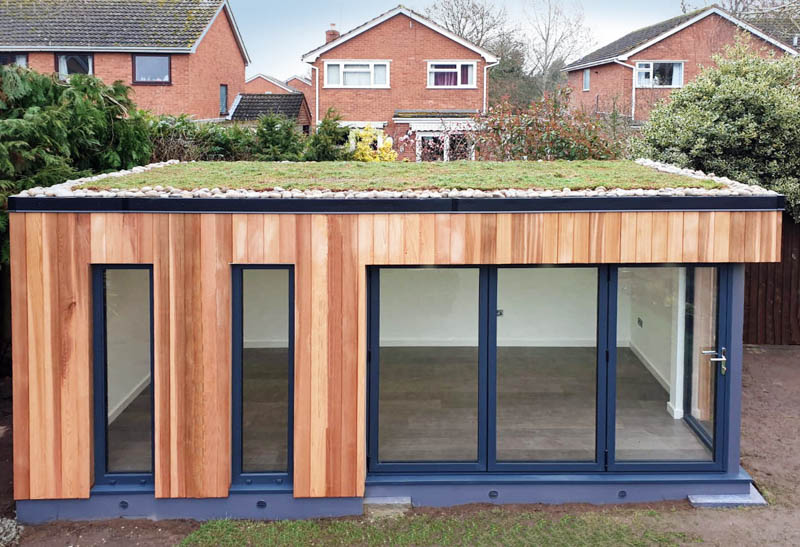Garden rooms are ideal for creating a tranquil home yoga studio. The space can be designed around your specific needs, as was the case with this yoga room created by Swift Garden Rooms.
If you are looking for a quiet space for yoga practice, a garden room is perfect. Swift Garden Rooms, for instance, are built using house quality SIP's panels, coupled with high-spec aluminium double glazed doors and windows. These create not only a highly insulated structure but also a quiet room, ideal for yoga. If you wanted to enhance the soundproofness of the room, the Swift team are able to design in additional acoustic insulation tailored to your needs.
As well as being a peaceful space, a garden room can have a great connection with the garden it sits in. Doors and windows can be positioned to frame views of your garden as you work out.
In this case, the Swift team and their clients have worked together on the design. Creating a 6 meter by 3.5-meter building with a corner of floor to ceiling glazing formed with a set of bi-fold doors and a fixed window.
Unusual detailing around the window
Looking at these narrow windows from inside the room. We are rather taken with how the Swift team have detailed around the windows. They have plastered around to create a boxed architrave detail which we think looks great. We haven't seen this before in garden room design!
Designed to be overlooked
The new building is overlooked by neighbours. To help the building blend into the garden and improve the neighbour's view, a living roof has been fitted. This is a clever design trick, as a living roof covering can add year round colour and interest - much better than a solid grey membrane!
Sedum based living roof systems require little maintenance and add an additional layer of thermal insulation to the building. They also absorb moisture and provide a natural habitat for insects and birds.
Mix of external cladding materials
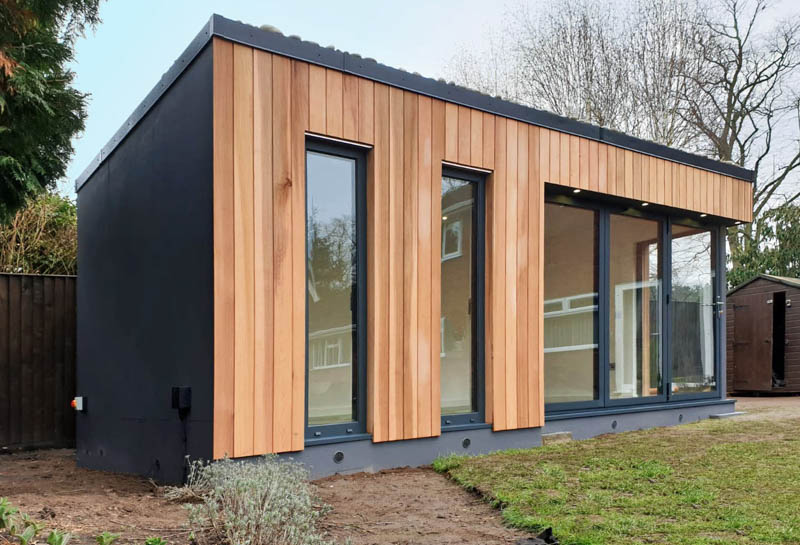
This yoga studio has been clad with Western Red Cedar on the two prominent elevations with cement particle board on the other two elevations. The cement board has been colour matched with the powder coated doors, windows and trims.
Cement particle board is becoming a popular finish, mixed with Cedar cladding. The two materials work well together in contemporary design. You often find the combination used in garden rooms that need to comply with Building Regulations as the cement board has a low fire rating.
As well as looking good, mixing claddings like this can be cost-effective. Allowing you to focus an expensive finish like Cedar on the walls you are going to see it most.
Detailed for final landscaping
This yoga studio has been built as part of a more extensive garden design project. The Swift team have detailed the cladding on the garden room so that their client's landscapers can come in and add decking etc.
If you are wondering what the holes are in the skirt of the building. They are for ventilation and will be hidden as the deck is built.
This project was fully completed in just two weeks. The project cost around £40,000 including VAT.


