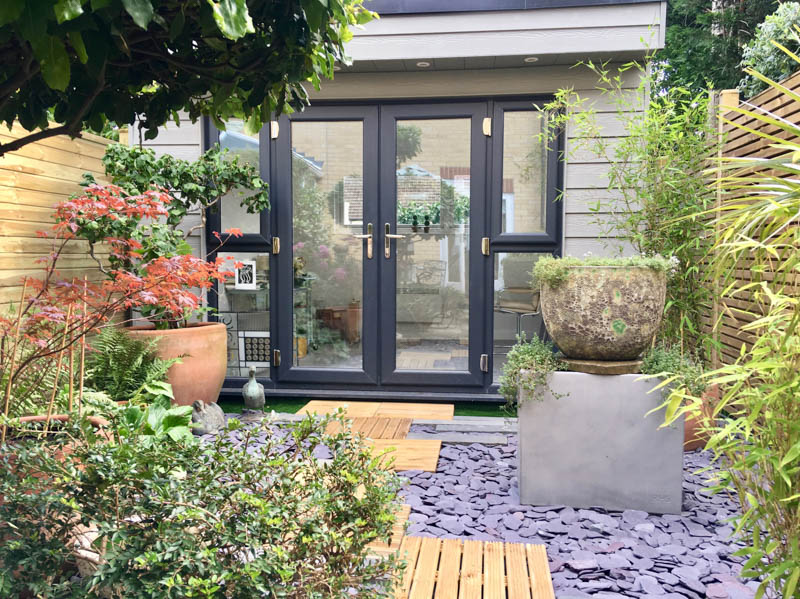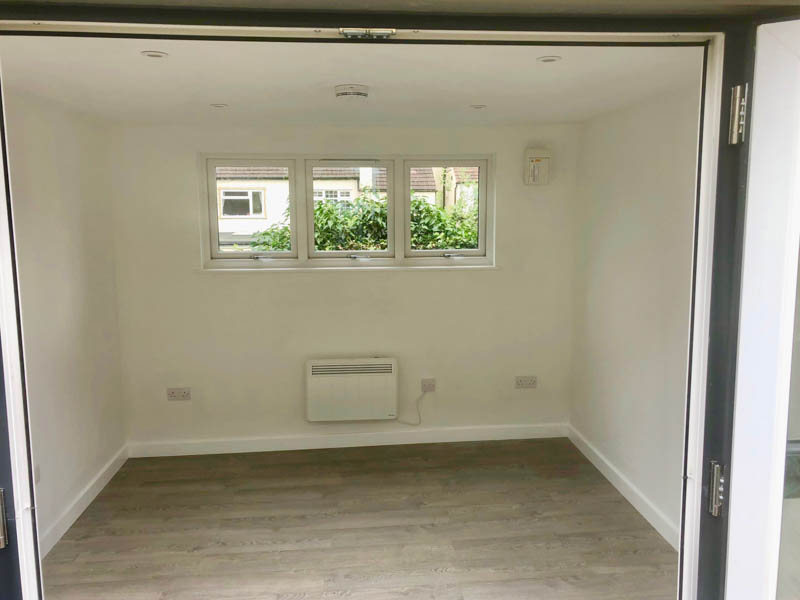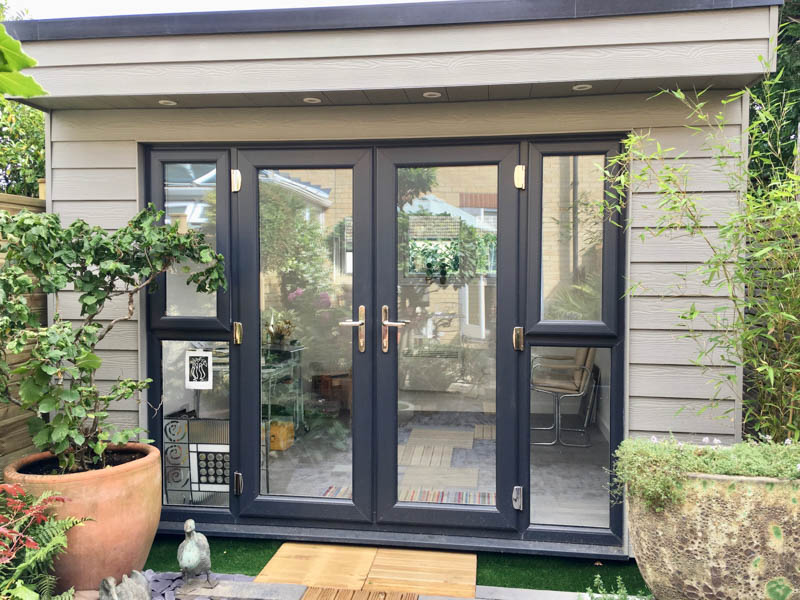This recent project by Executive Garden Rooms shows how a garden room can be designed to slot into a small terrace garden. Executive Garden Rooms are bespoke designers. This means they approach each project with a blank sheet of paper and create a garden room that fits the needs of the site and the customer.
With this project in Edgeware, the Executive Garden Rooms team were tasked with designing and building a jewellery workshop at the end of the garden of a terraced house.
To maximise the space available, the garden studio was built tight to the boundary fences on three sides. When building this tight to a boundary of your garden, you need to consider Building Regulations as well a Permitted Development.
With their extensive experience building self contained living annexes, the Executive Garden Rooms team are au fait with the measures that need to be taken to ensure a garden studio is Building Regulation compliant.
This garden jewellery studio is 3.5m x 3.5m = 12.25 sqm. As long as it is not going to be used as sleeping accommodation, even occasionally, and because it is under 15sqm in size, it could be built without having to gain Building Control approval.
Light workspace thanks to double aspect windows
Despite the garden room being positioned between three boundaries, a wonderfully light workspace has been created. This is thanks to the large section of floor to ceiling glazing on the front elevation. This is made up by a set of French doors with glazed sidelights either side. The top half of the sidelights can be opened - a useful feature.
On the opposite wall, a workbench height window has been fitted. The window configuration features three, top-hung opening windows.
While the inside of the uPVC doors and windows is white, the exterior finish is Anthracite Grey. Often, garden studio designers will choose solid grey framed doors and windows, so this is a nice choice, particularly mixed with the light plastered and decorated walls and ceiling.
Pearl coloured Cedral cladding
The exterior of the garden studio is clad in Pearl coloured Cedral boards. Cedral is a cement fibre board that requires little maintenance. It will retain its colour without the need to repaint.
Cedral cladding is ideal for projects like this, where access to the side elevations will be difficult for maintenance. In situations where Building Regulation compliance is required, cement fibre board claddings such as Cedral play a key role in the build-up.
The pearl colour of the cladding looks crisp with the Anthracite Grey external finish of the doors and windows.
Well specified electrical package
Executive Garden Rooms offer a well-specified electrical package. Ultimately, the specification is decided with each client but generally includes LED recessed downlights, a smoke alarm connected to the house and heating. As well as a plentiful supply of power sockets. Each building has its own consumer unit and is connected to the mains supply in the house via an armoured cable.
This 3.5m x 3.5m was completed within two weeks on-site. Executive Garden Rooms client is pleased with how the project went:












