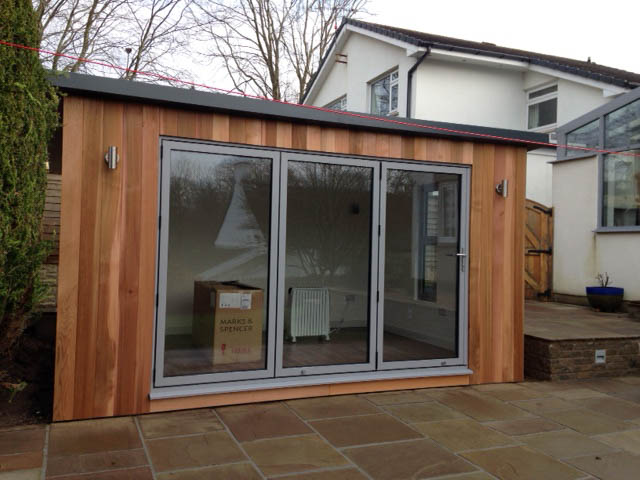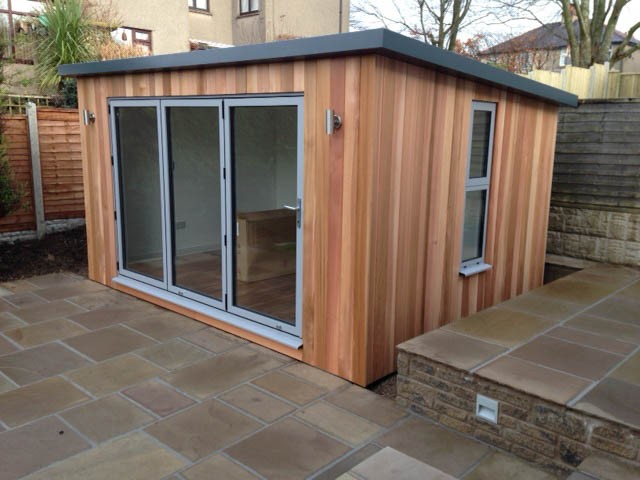Garden rooms are used for all manors of activity these days, but sometimes people just want to create a space where they can just sit and enjoy time away from the distractions of the main house. Its for this reason that summerhouse buildings have been so popular.
Whilst with a traditional summerhouse you can just use this space comfortably in the warmer months of the year. A so called ‘garden room summerhouse’ on the other hand offers you a garden sitting room suitable for use all year round.
Last year Sanctum Garden Studios were approached Jim and Val who wanted to replace an existing summerhouse with a garden room which would allow them to enjoy time away from the main house all year round.
Wanting to maximise the space available Jim & Val opted for a 4.2m x 3m building from Sanctum’s Contemporary Range. The base price for this garden room is £12,900.
The customer upgraded the standard UPVC windows and doors to an aluminium finish. In most cases the customer can choose the RAL colour for the frames. In this case the customers choose the same light grey colour that has been used on the frames of their house. They chose a set of bi-fold doors which fold back to create a free flowing inside outside space. Sanctum Garden Studios charge from £2,000 for a 2.4m set of bi-folds.
The customers also opted for a opening window, prices for an aluminium finish start at £550 and you have choice over the positioning.
Jim & Val also upgraded the internal finish to a plastered and decorated finish – this roughly adds 10% to the building cost.
Val & Jim ultimately wanted to add a wood burning stove to the room. Whilst Sanctum Garden Studios don’t install these stoves – they need to be installed by a registered installer, the Sanctum team did prepare the structure in readiness for the installation.
A garden room this size would normally take the Sanctum Garden Studios team two days to build onsite. With the upgrade to the plastered and decorated interior an extra day was added to the total build time – this is impressive!
Key features of the specification
Included in the price:
- Western Red Cedar cladding at the front, rear and sides
- Directional lighting, light switch and 4 double sockets
- American Walnut laminate flooring and white skirting boards
- Guttering and downspout at the rear
- Overhanging roof of composite metal panels
Chosen optional extras
- Plastered and painted finish
- Outside lighting
- Aluminium bifolding doors with light grey frames (3m set, 3 panels of glass)
- Aluminium opening window with light grey frames (500mm x ¾ height)
The customers are rightfully pleased with their new garden room, here is what they have to say:
We are very pleased with our new garden studio and with the way in which Gary and the team constructed it – no fuss, professional and completed in three days as promised. Your attention to our requirements throughout the design process has resulted in a garden studio we are proud of and can’t wait to furnish and enjoy. We would recommend Sanctum Garden Studios without reservation”.
Best wishes
Jim + Val, Milnthorpe
If you are interested in creating a similar building talk to the Sanctum Garden Studios team on 01275 279 161 or visit their website.











