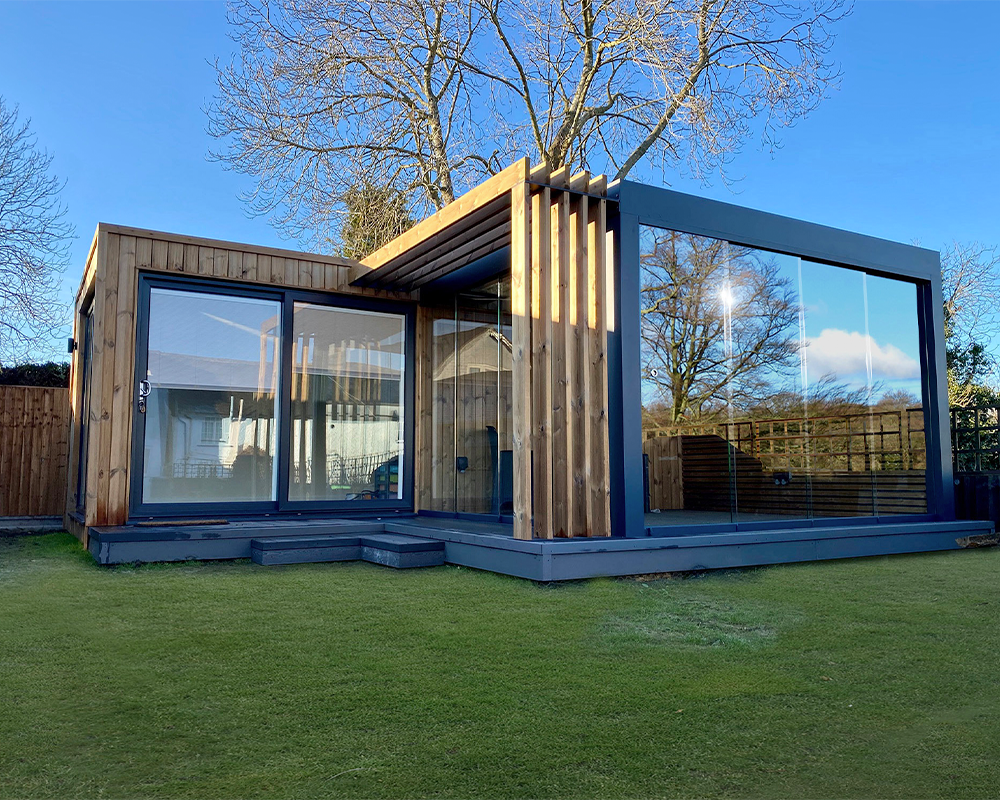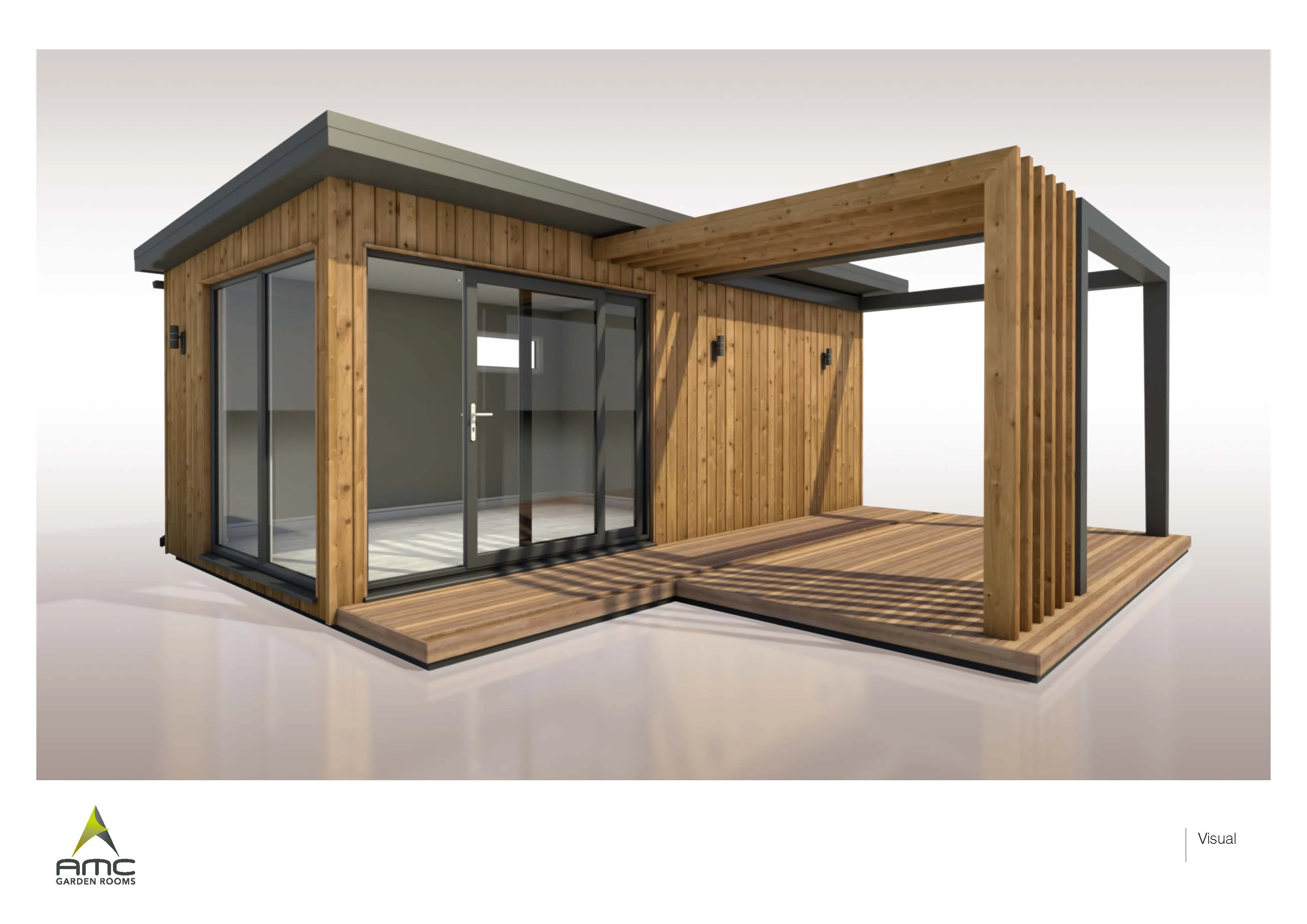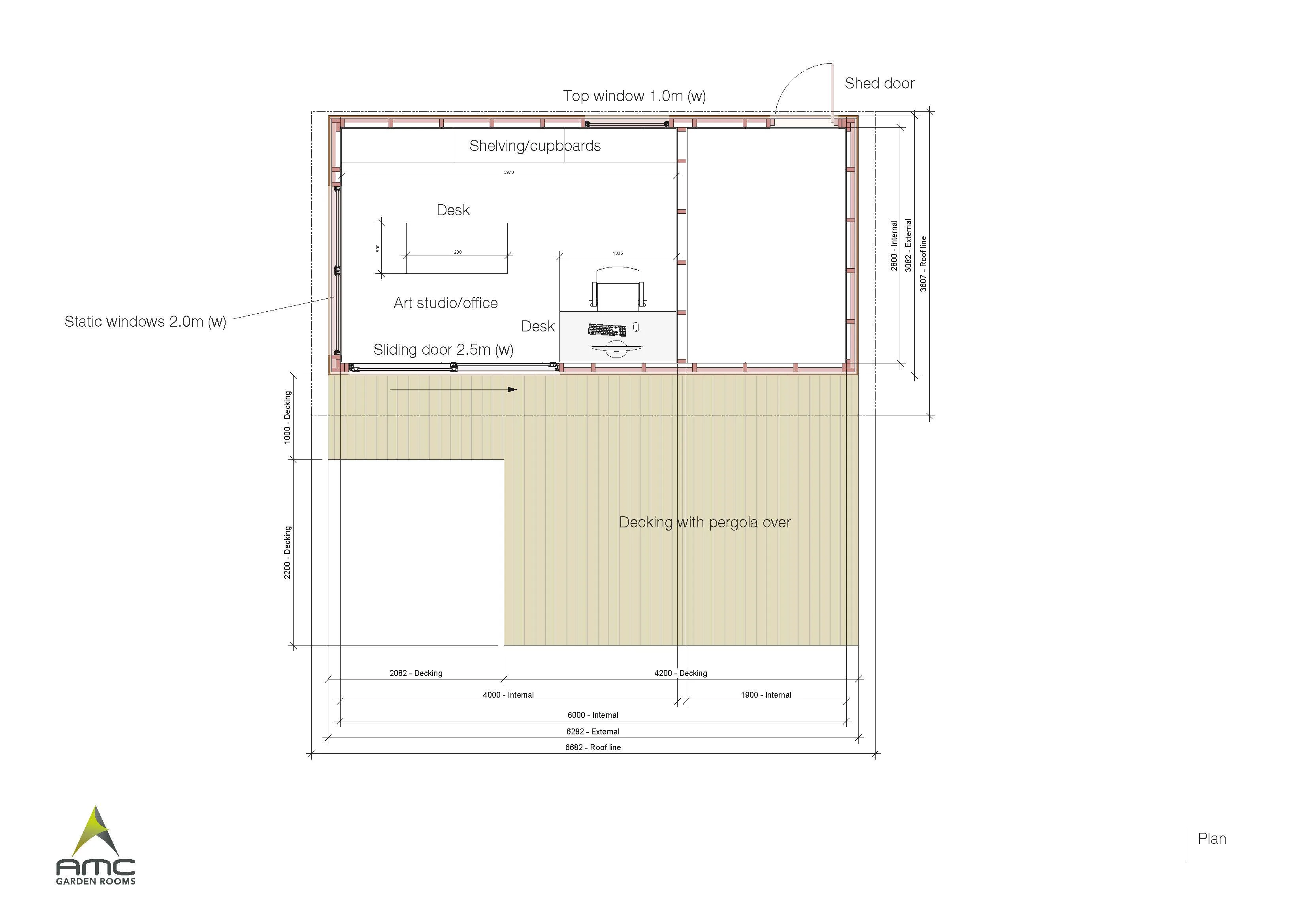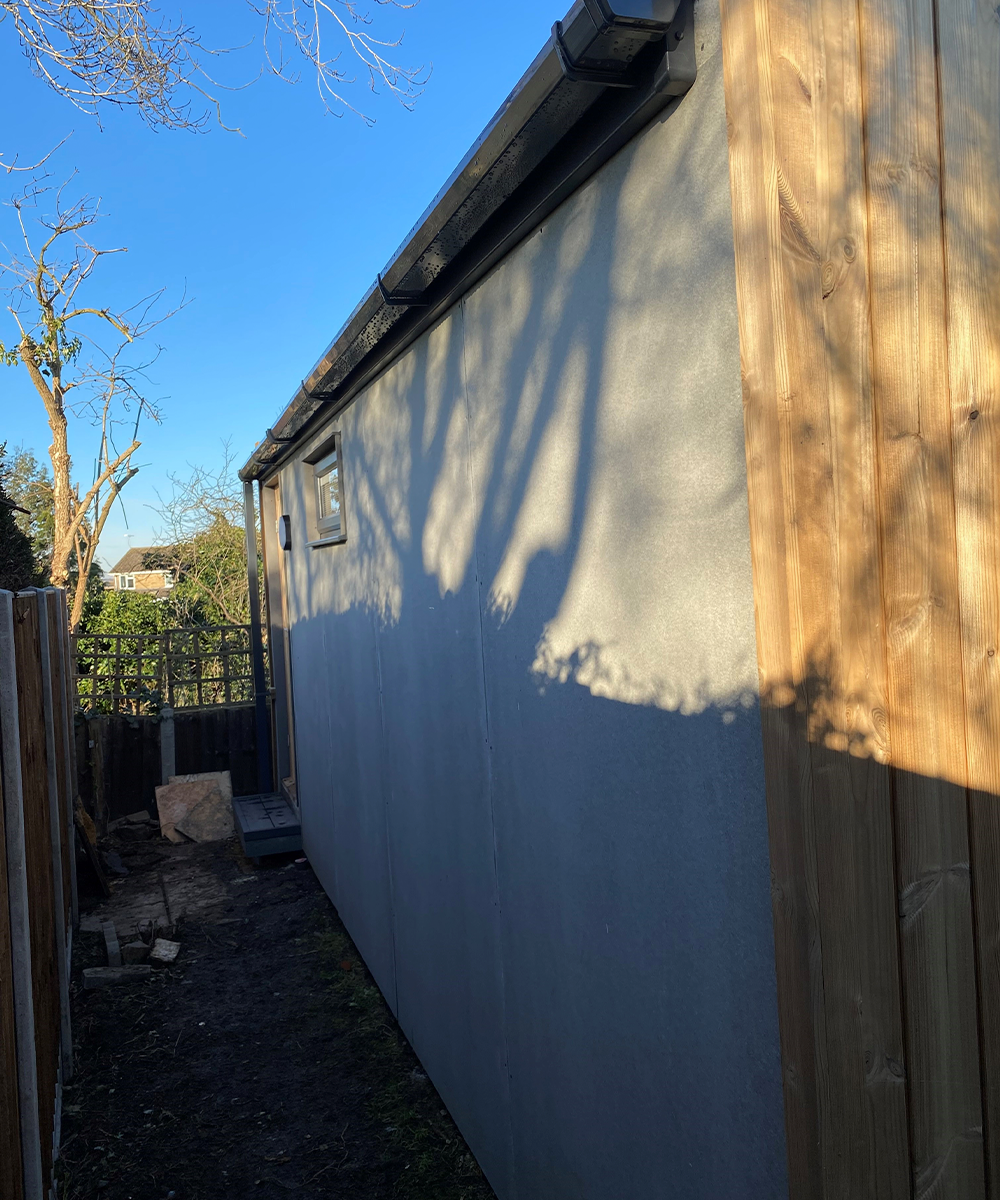Garden room & store with glazed pergola
Published: 9 February 2023
The owners of this stylish building have nailed the inside-outside living vibe with this garden office/art studio with a contemporary pergola that features a retractable roof and windows.
They have created a space where they can work, relax or entertain all year round. No matter what our British weather throws at us!
The fully insulated building was designed and built by AMC Garden Rooms, who partnered with a specialist architectural pergola designer to incorporate the covered outdoor seating area into their design.
It was obviously a successful collaboration as the two designs seamlessly knit together as a whole.
Incorporating a covered outdoor seating area into a garden room design has become popular in recent years, but this is the first time we have seen one with glazing and a retractable roof.
To our eye, the minimal palette of exterior finishes works really well. The cladding is Thermowood, a Scandinavian Redwood treated at extremely high temperatures enhancing its durability. Thermowood does not require further treatment to protect it, so it is a good low-maintenance choice.
The Anthracite Grey colour of the door and window frames have been replicated in the composite deck and the framework of the pergola.
Home office, Art studio and secret store
The AMC Garden Rooms team have created a layout that serves multiple uses under one roof. The insulated garden room sits on a footprint of 6282mm x 3082mm. The L-shaped deck where the pergola sits extends out 3200mm at its deepest point.
The garden room footprint has been divided to create two rooms, each with its own external access.
The main room has an internal footprint of 4000mm x 2800mm and will be used as a home office and art studio. AMC Garden Rooms finish the interior of their buildings with a high-spec plastered and decorated finish combined with their customer's choice of laminate flooring.
The smaller room with an internal footprint of 1900mm x 2800mm will be a storage room. Because the door to this storage area has been positioned on the rear elevation, you wouldn't know it was there when viewed from the front, which enhances its security.
Cembrit cladding on the hidden wall
We mentioned how the exterior of this garden room has been clad in Thermowood. Well, that is just the visible elevations. The hidden rear wall has been clad in Cembrit, a cement fibre board.
Cembit is both a low-maintenance choice and a cost-effective one. It is ideal for use on hidden elevations like this, freeing up your budget for more expensive finishes on the prominent elevations.
It might be a cost-effective choice, but as we can see, the Cembrit looks good. You can just see the door leading into the storage room at the end of the wall.
Learn More
To learn more about this indoor-outdoor garden room project, chat with the AMC Garden Rooms team on 01480 277 441 or email: hello@amcgardenrooms.co.uk. Explore www.amcgardenrooms.co.uk to learn more about their designs.













