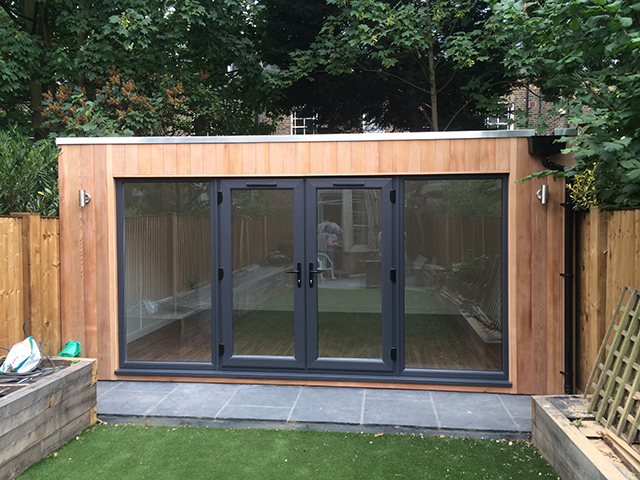Sanctum Garden Studios have recently completed this 5m x 4m garden room in South East London.
Their clients approached them with a specific site in mind and a list of requirements. The Sanctum team were happy to work with them to tailor their Contemporary Range to the clients site and tastes. Ultimately creating a bespoke garden room design.
The building needed to be situated tight to the boundaries of the garden so the Sanctum team used a fire proof cladding on the rear and sides of the building to comply with Building Regulations. The front elevation was finished in the attractive cedar cladding.
They also altered the design of the roof. Normally the guttering would be situated at the rear of the building, but in this instance it runs into a hopper on the front elevation.
Internally good light was important to the clients so the latest in low energy LED lighting was fitted. This mixed with the set of French doors with full length glazed panels to the side offers the best of natural and artificial light.
For more information about Sanctum Garden Studios visit their website or give them a call on 01275 279 161 to discuss your ideas.










