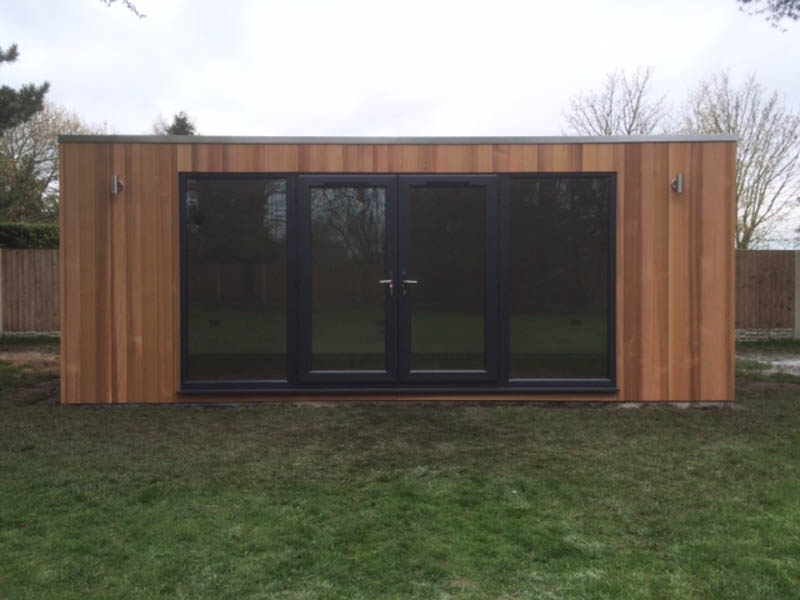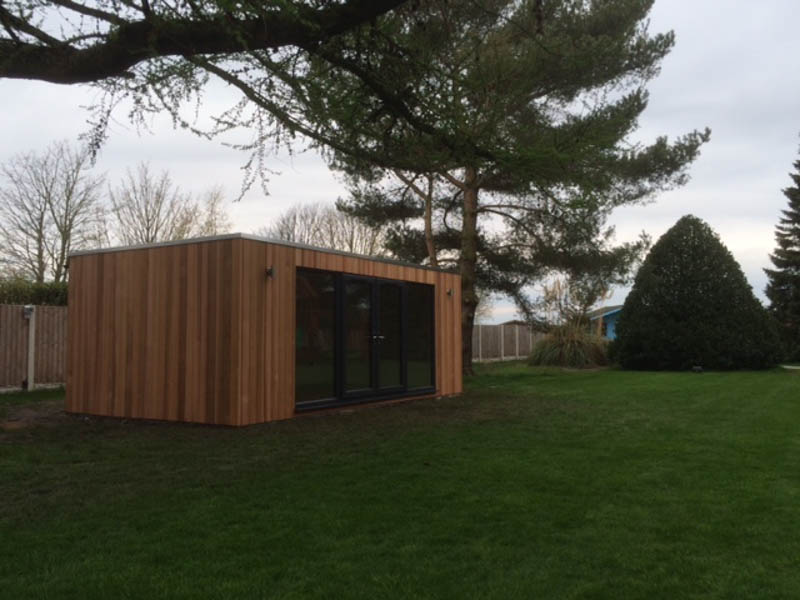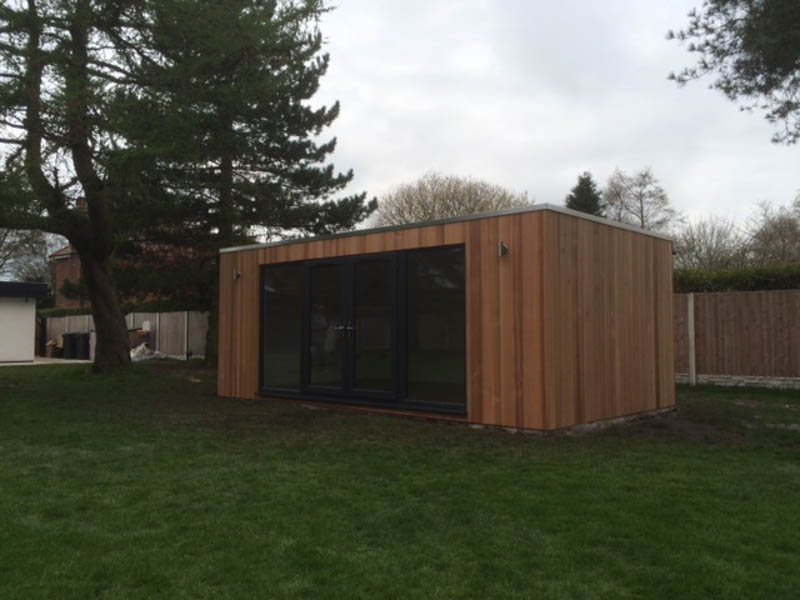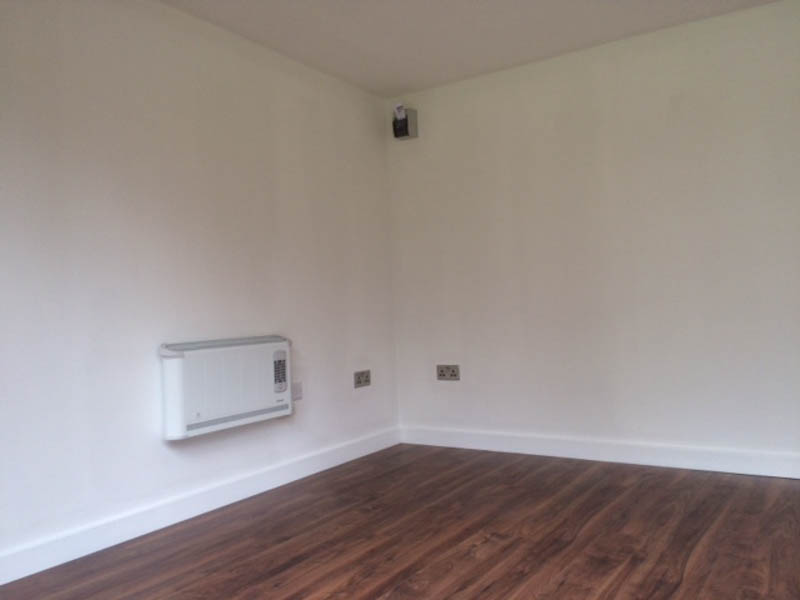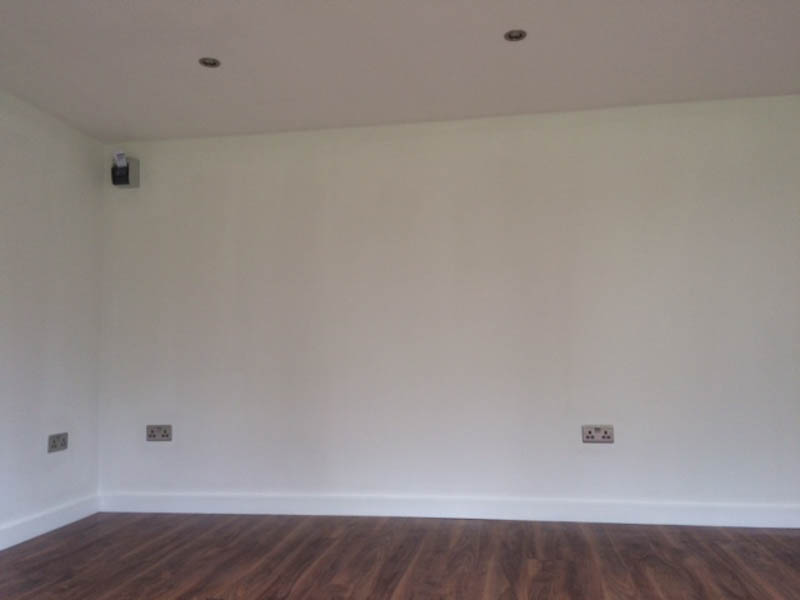Sanctum Garden Studios were recently asked by a fashion photographer to build a garden office in his large garden, so he could run his business from it.
The Sanctum team came up with a 6 meter x 3.5 meter design from their contemporary range. When building garden rooms 3.5 meters deep, Sanctum ask their clients to organise the installation of a concrete slab foundation before they arrive on site. On smaller garden room designs Sanctum have a foundation system that they install as part of their package. But, on larger buildings like this a traditional concrete slab is your best bet and will ensure a solid floor with ‘no bounce’.
As we say this garden room is from Sanctum’s Contemporary Range. This range is available with either a cubed roofline or a traditional eaves detail. In this instance the customer went for a cubed roofline. The roof itself is covered with the popular EPDM rubber membrane system, this has a long maintenance free life span.
Internally the customer upgraded the Contemporary Range’s standard specification to a fully plastered and decorated finish. This upgrade allowed downlights to be fitted in the ceiling, creating an interior with the feel of a newly built house.
Sanctum Garden Studios offer very short on-site build times. This example was completed in just 3 days. Normally a building this size would be finished in 2 days, but the plastered and decorated interior added a day to the schedule.
For more information about Sanctum Garden Studios visit their website or give the team a call on 01275 279 161 to discuss your ideas.


