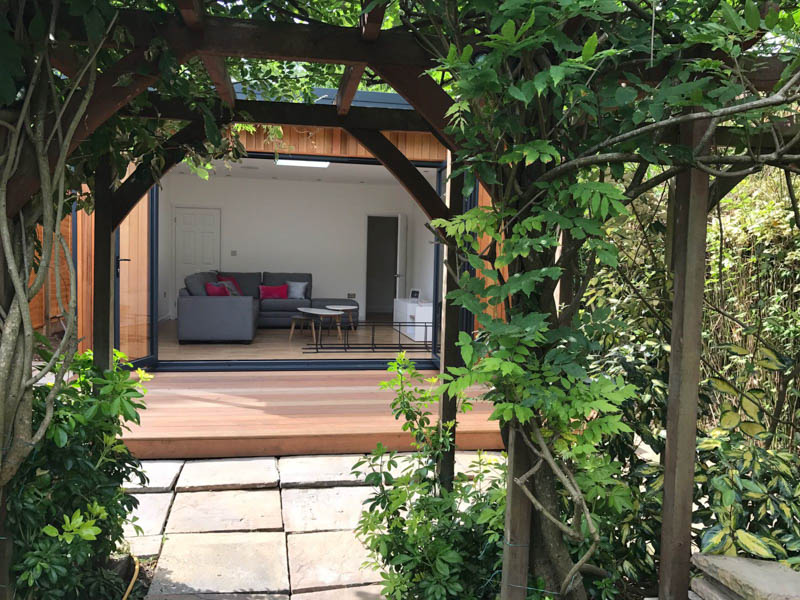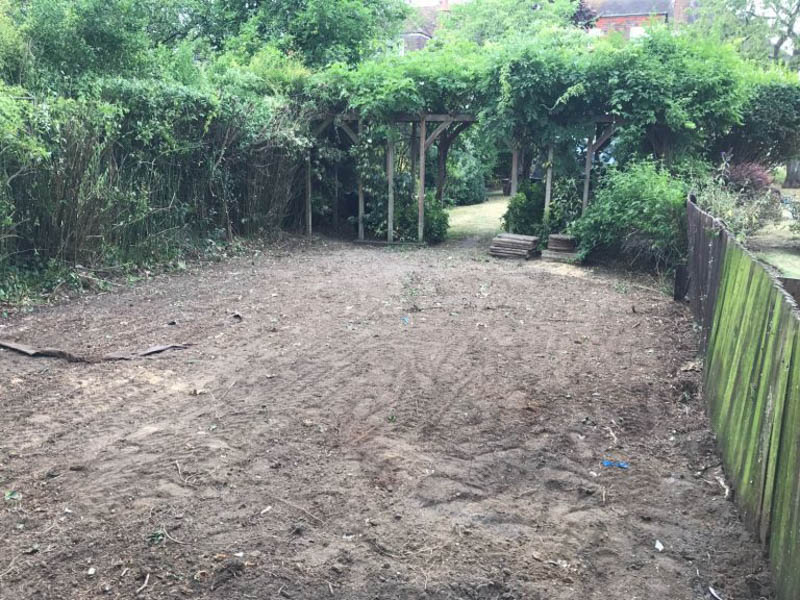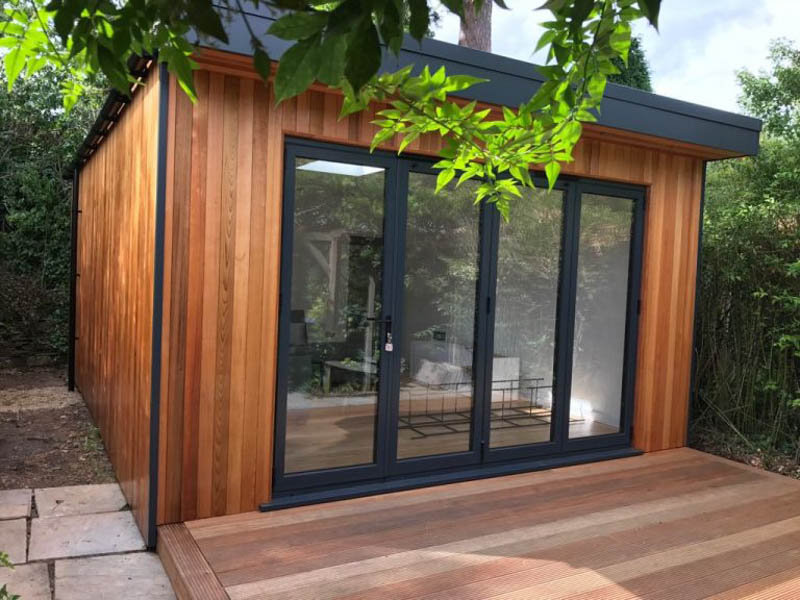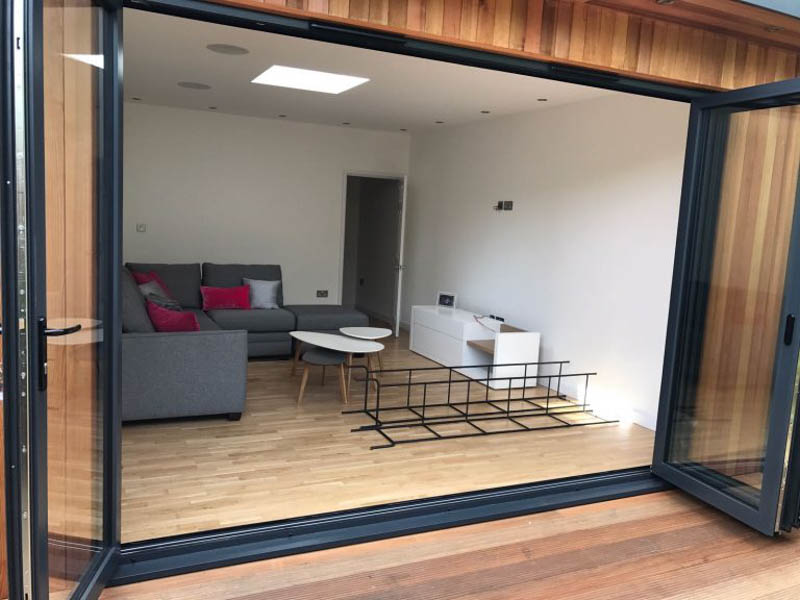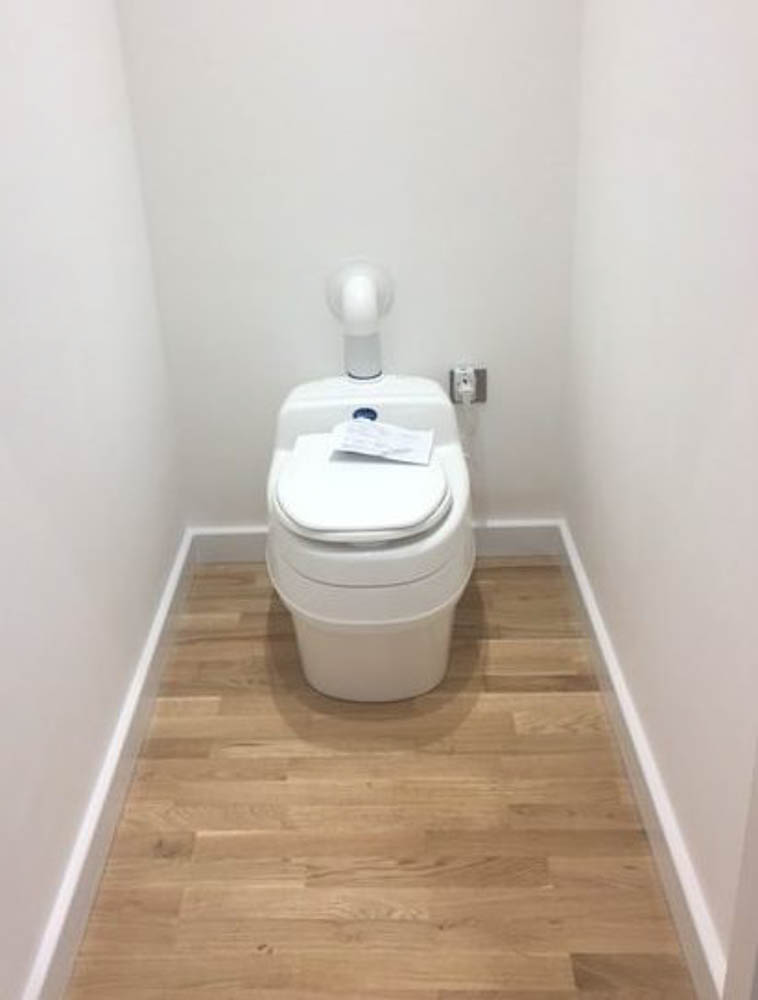We write a lot about garden rooms being used as home offices, gyms or living annexes but they can be used for just relaxing too, a place to escape too! This recent garden living room by eDEN Garden Rooms is a fine example of creating a second family living room in the garden.
With a busy family life in Teddington, eDEN’s customers wanted to create a multi-function building at the end of their garden, that would primarily serve as a second living room and a place for all the family to retreat to. To ensure the room was a versatile as possible for the family a toilet was incorporated into the building. The family also wanted to incorporate some discreet storage into the building.
As bespoke garden room designers, design briefs like this are easy to fulfil for the eDEN Garden Rooms team. A 7-meter x 4.7-meter building was decided upon with the space divided into three rooms – a good sized living room with the toilet leading off it and a discreet storage room sitting at the rear of the building. The customers asked for the building to be taller than the common 2.5 meters which is Permitted Development friendly. They wanted to create a 3-meter high building, which meant that a Planning Application needed to be made to build. The eDEN team were able to advise and handle this application for their client
The eDEN team were able to advise on and handle this application for their client. The eDEN designers advised to site the building 1 meter away from each boundary; this helped the building gain Planning Approval without any amendments.
Arriving on site, the eDEN team spent the first two days clearing the site of trees and shrubs and levelling the ground. Not all garden room suppliers offer this initial site clearance & preparation, so it is a big plus that eDEN does, meaning you are working with one company throughout the project.
eDEN Garden Rooms use a SIPS building system, so once the site was prepared, the garden room itself will have gone together quickly. The building has strong contemporary lines thanks to the 4-leaf bifold doors on the front elevation and the vertically fixed Western Red Cedar cladding. The dark grey fascias used on the roof overhang have been colour matched with the bi-fold doors. Keeping the palette of materials simple is very clever.
The bi-fold doors open up onto a deck area which runs along the width of the front elevation. A large expanse of doors like this allows a lot of natural light to enter the room. A skylight has also been fitted in the ceiling of the living room which allows even more natural light into the room.
Eco toilet an easy, cost-effective option with no smell!
The family wanted to incorporate a toilet into the building. This is becoming a popular option with buyers extending the use of the room. One option is to connect a toilet to the mains supply for water and waste, but this can end up very expensive as extensive groundworks are required and in some cases if your garden is on an incline a pumping station needs to be incorporated, bumping up the cost further.
Luckily there are more cost-effective options to consider such as eco-toilets, which was the option these customers went for. These toilets are eco-friendly as they save huge amounts of water compared with traditional toilet systems, they are also easy to maintain, and there is no smell attached, so everything is hygienic.
eDEN Garden Rooms customer is clearly delighted with the building and the build process, saying:
From helping with the planning permission due to the raised height of the room to advising on the size, shape and layout to helping clear the site to hitting every deadline eDEN were faultless. What’s more the crew were brilliantly hard working as well as fun but professional to deal with – no problem was too much hassle and always done with a smile. Perhaps most importantly we are delighted with the finished room that has been made more special by the fact that we had no bad experiences along the way (as we have with other building projects).
We would thoroughly recommend eDEN to anyone contemplating a Garden Room – in fact we already have!”
To learn more about creating a garden living room talk to the eDEN Garden Rooms team on 0800 0935 339 or take a look at their website to learn more about their work.


