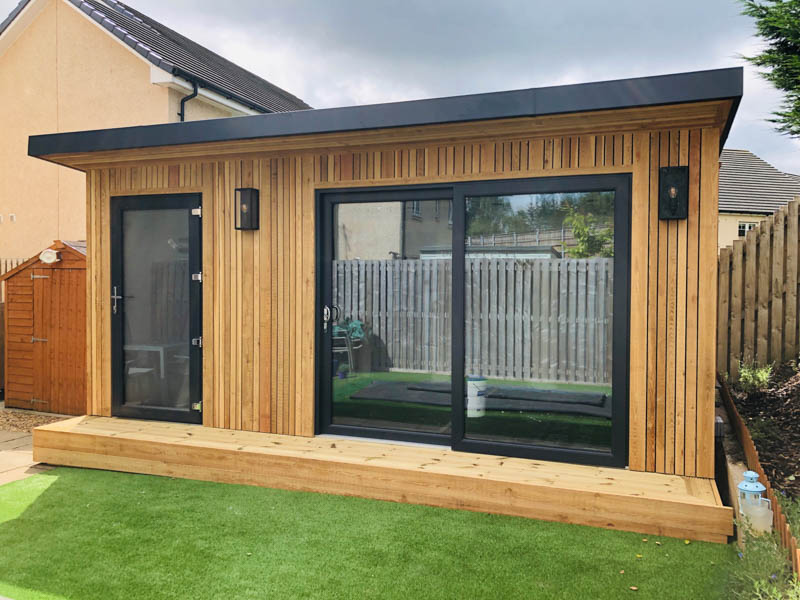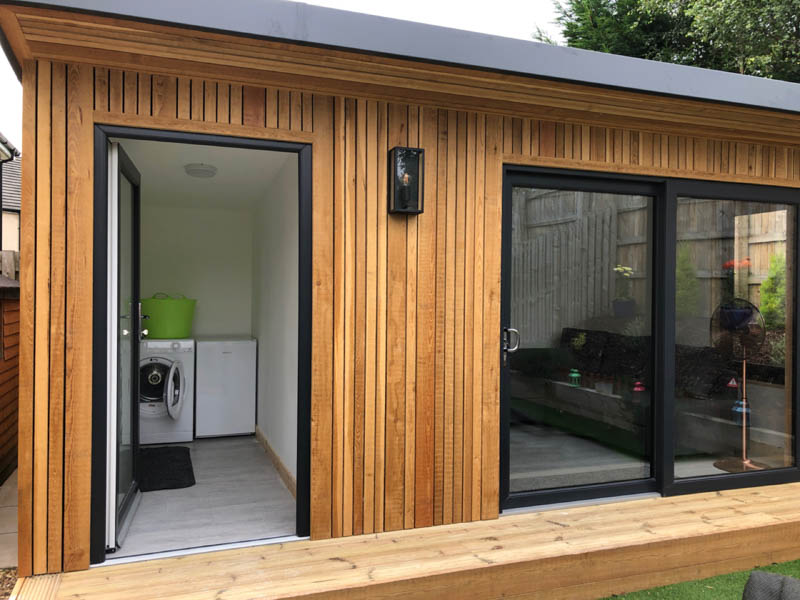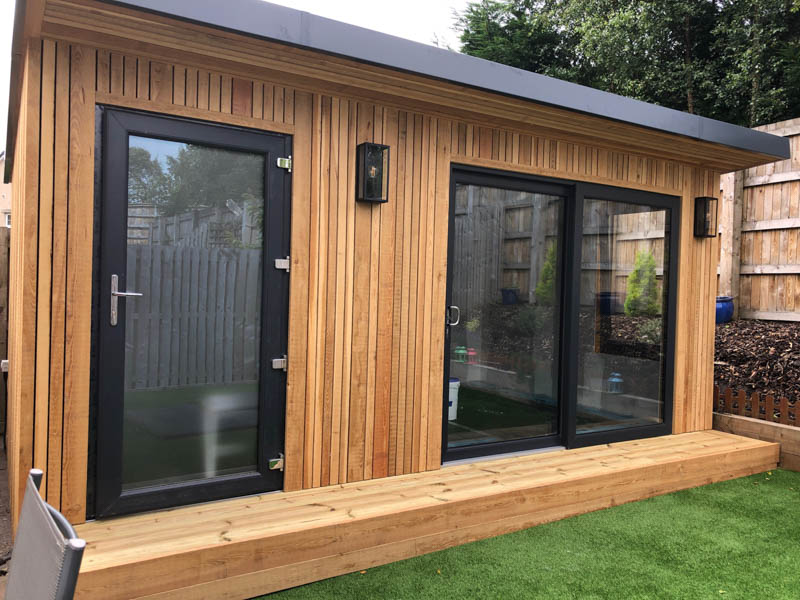The Outside In team was commissioned to design one building that would serve two very different uses. The customer wanted to create a guest room so that visiting family members could stay comfortably, and a functional utility room housing a tumble dryer and freezer with room for storage too.
A garden room used for sleeping in most comply with Building Regulations
It is becoming popular to use a garden room as a guest bedroom. Any garden building that is being used for sleeping in must comply with the Building Regulations. To comply, alterations often need to be made to the standard specification offered. This involves swapping materials, such as cladding, for non-combustible alternatives. Garden Room designers are au fait with these rules and will work with you to ensure your room is signed off by Building Control.
The 5.2m x 3m building has been divided into two rooms, each with its own external access. The whole building is highly insulated, using structural insulated panels which are manufactured in the Outside In Garden Rooms workshops and then transported to site for quick assembly.
Both rooms have been plastered and decorated, creating light, modern rooms like you would find in a new build house.
Finished in Outside In Garden Rooms signature style
The exterior of the building is finished in Outside In Garden Rooms signature style. We feature a lot of timber-clad garden rooms, and can always spot one by the Outside In team because of how they detail their exterior cladding. They use a distinctive vertical shadow gap finish, which is both stylish and practical. The small gaps between each board accommodate any movement in the Siberian Larch caused by the extremes of the Scottish climate.
We like how the Outside In team take the time to factor in such detailing, rather than opting for other cladding profiles which would be quicker to fit.












