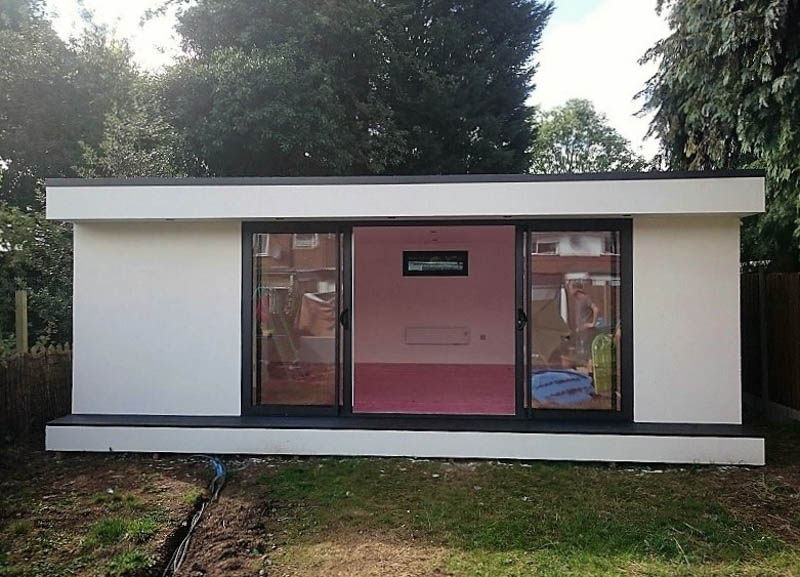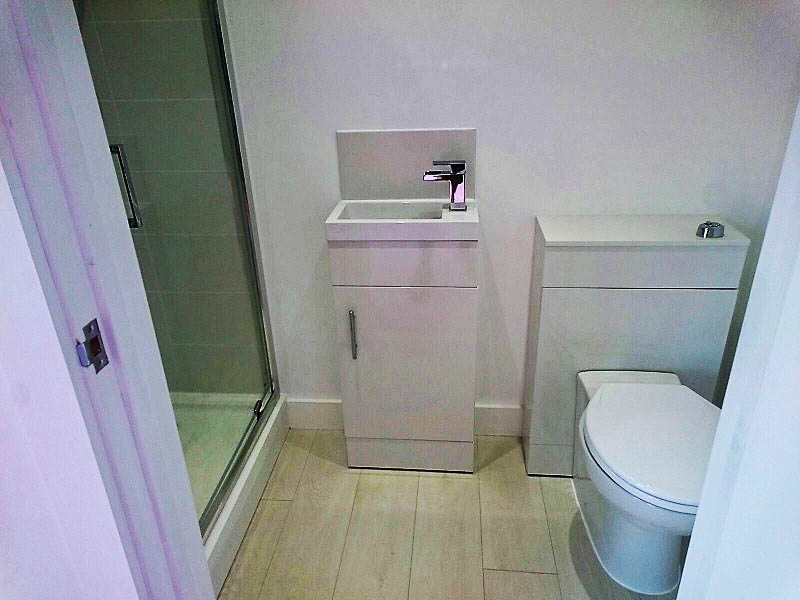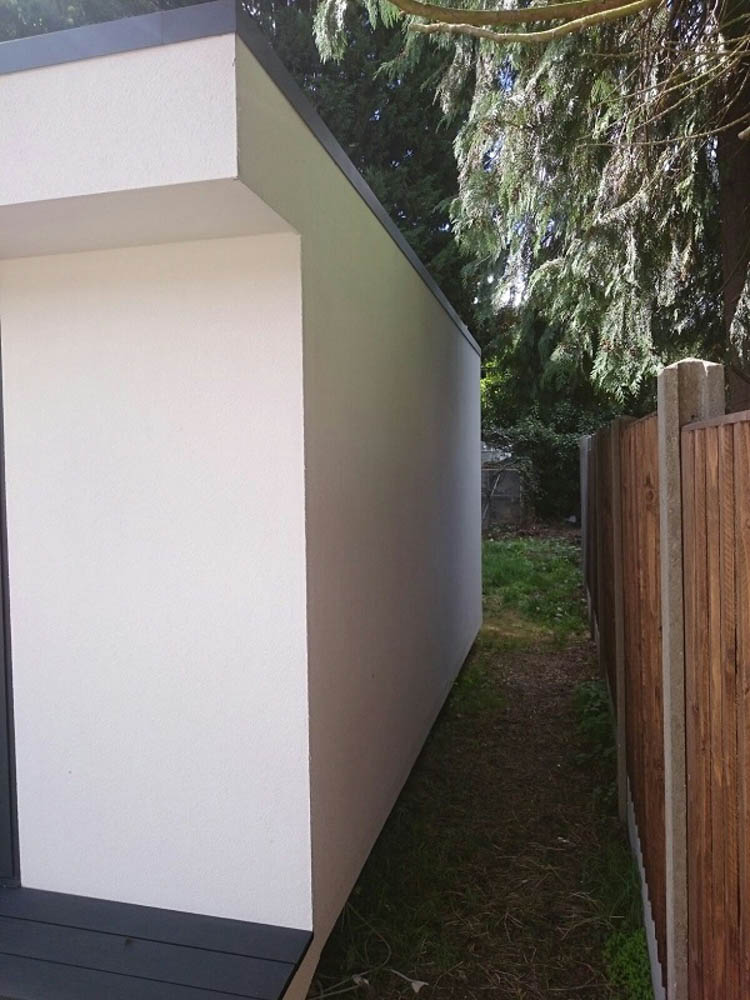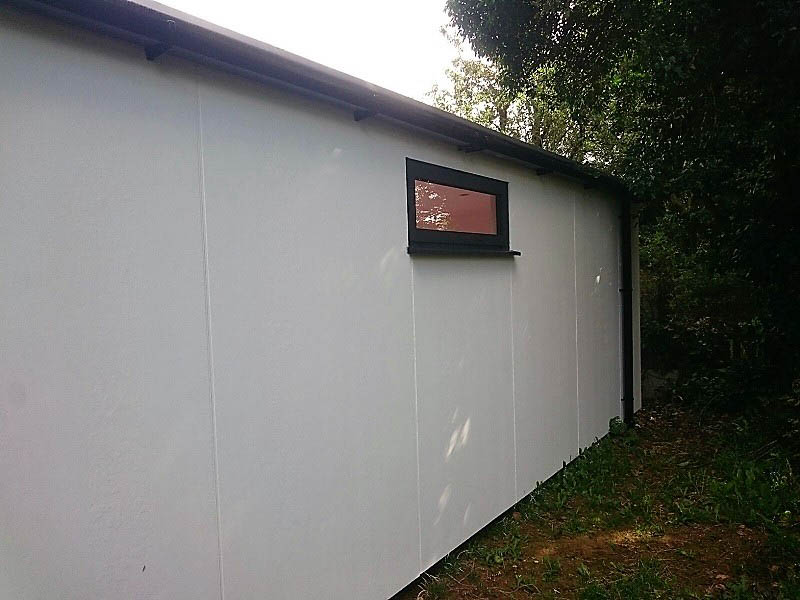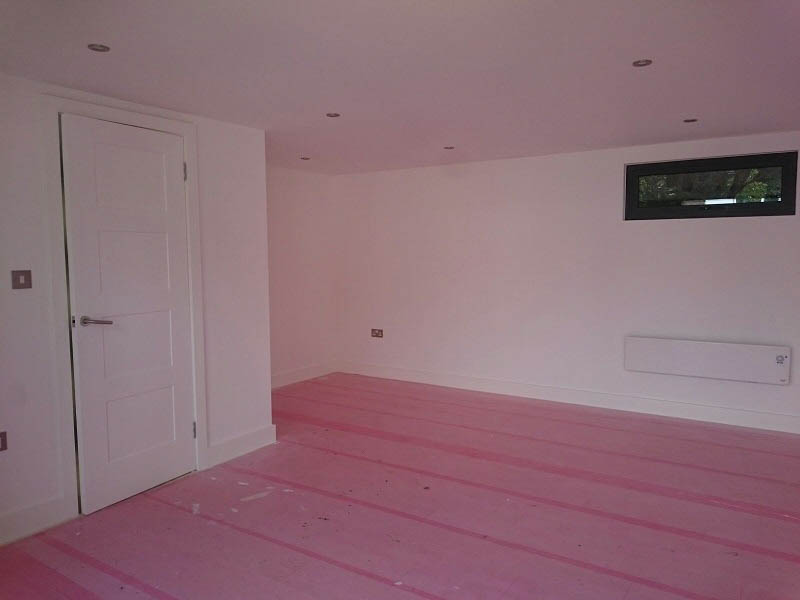Garden rooms make great games rooms! A place for all the family to escape and play and spend time with friends. A garden games room can be designed around your intended use. This example, by Garden Spaces, was designed so that is could house a pool table and act as an occasional spare bedroom.
A pool table with its slate bed is quite a weight, and it is wise for this to be taken into account when designing the foundation for the room. In this case, Garden Spaces used a ground screw foundation, and to allow for the weight of the pool table, extra ground screws were used.
The design brief, also stated that the room be able to double up as an occasional guest room. If a garden room is going to be used as a bedroom, even only occasionally, it must comply with Building Regulations. Garden Spaces are au fait with these regulations and designed and built the room accordingly.
A compact shower room sits in one corner of the room. This is becoming a popular option with garden room buyers. Whilst a significant cost, it does extend the usability and value of a garden room, now and in the future.
6m x 5m Garden Games Room
At 6 meters by 5 meters, this is a substantial size games room. A set of sliding doors are mixed with 1m wide fixed glazed panels. These doors let in lots of natural light and create a great connection with the garden. A small, opening rectangular window is positioned high on the rear wall.
Garden Spaces is one of the few companies who offer a rendered finish. The polymer renders they use are pre-coloured so won’t lose their original colour. Crisp white finishes as used on this building are very popular, but you could be more adventurous with a coloured finish. We recently explored a few of Garden Spaces rendered garden rooms.
The render was used on three elevations and a cement particle board was used on the rear wall. This is a cost-effective, yet durable design choice. Cement particle boards are a mix of cement and wood fibres. These boards are dimensionally stable and resistant to rot and fungal attack. Garden Spaces painted the boards with a white masonry paint, neatly matching it in with the rendered walls.
The roof kerbs and decking along the front of the building have been colour matched with the dark grey aluminium doors and windows. This detailing contrasts sharply with the white render.
Fully plastered and decorated interior
This games room has the quality finish of a new house. The walls and ceiling having been plastered and decorated with skirting boards added. The customer wanted the floor left so that they could fit the flooring themselves.
Built using highly insulated SIPs panels, a simple slimline panel heater has been fitted for the coldest days of the year. The electrical package also includes 6 double power sockets with brushed steel plates and 12 dimmable LED downlights in the ceiling. A further 4 external grade LED downlights have been fitted externally.
To learn more about this project talk to the Garden Spaces team on 0845 387 9 387 or send them an email. Explore their website to see more of their work. You can request a copy of their brochure here.


