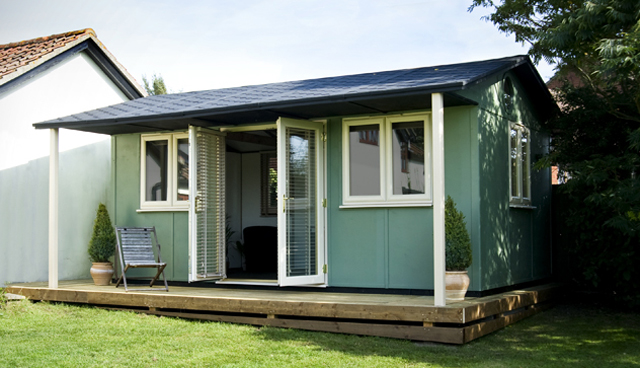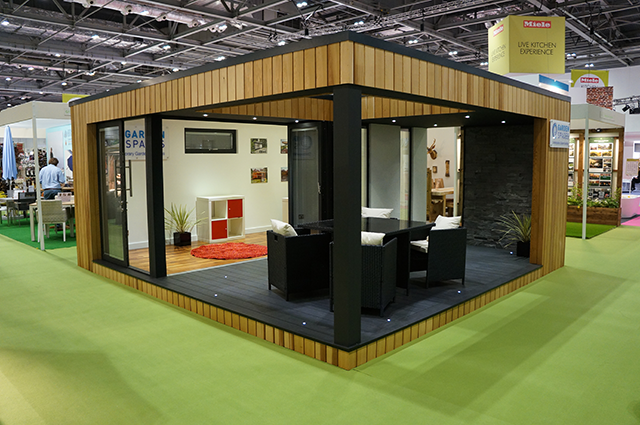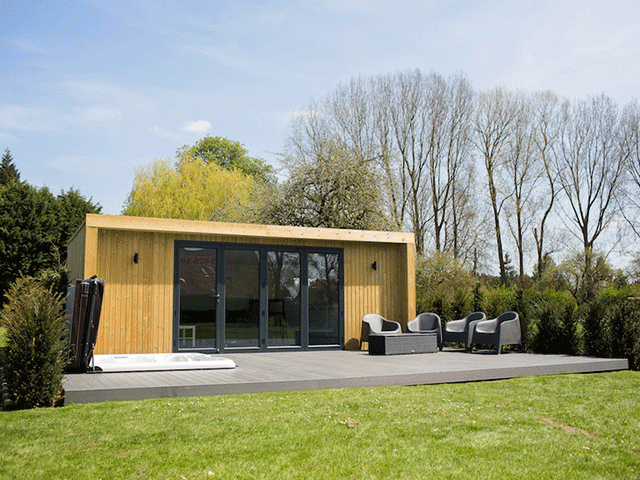Summer is supposedly just around the corner and it’s the best time of year to enjoy the many benefits of a garden room. One of the biggest selling points of a garden room is the connection it gives to the great outdoors, design features such as large windows and double doors accentuate this connection but you could go a step further and create a second outdoor living area.
Creating an outdoor living area within a garden room design is actually very easy and comparatively cheap to do. The most successful outdoor areas are designed at the same time as the garden room using the same, or complimentary materials as the garden room itself, and many suppliers are happy to design these spaces for you.
PORCHES
A small porch area is a popular feature on traditional New England style garden rooms, they don’t really create enough space to sit out in, but they do create a covered area for a plant or two and act as a shelter when entering and exiting the building.
[box border=”full”]Smart Modular Buildings are able to add veranda areas to their buildings which provide covered seating areas outside the garden room.[/box]
VERANDAS
A veranda has been a popular feature in garden rooms since the early days, there is a certain kind of bliss sitting out on a veranda on a balmy evening with a G&T! Verandas are a notable feature on many traditional garden room designs, where the roof extends to create a covered seating area. This creates a sheltered area which means you can comfortably sit out in blazing sun or even in light rain – a benefit when you consider the typical British summer!
The style of veranda will depend on the style and shape of the building and many traditional designs feature balustrading, and there are some striking options from plain straight balusters to ‘X” patterns and panels of toughened glass.
Verandas are also popular on more contemporary designs although they are simpler in design and normally forgo the balustrade. Flat or sloped roofs are often extended forward to create a canopy with a deck area below.
[box border=”full”]Garden Spaces have created outdoor living spaces as part of the overall garden room design.[/box]
DECKING
Decking is the simplest way of extending a garden room’s living space and the only retro fit option, although as we have mentioned the most successful projects are those designed and built at the same time as the garden room.
Decks tend to be larger than verandas and mean that you can site furniture away from the actual building giving a feeling of more space.
[box border=”full”]Green Retreats can create large decked areas to compliment their designs[/box]
Materials differ from supplier to supplier, and the materials you choose will affect the cost of the project. Hardwood’s are the ultimate choice, they are very durable and look great, but they are very pricey and it’s important that you choose an ethically sourced, sustainable wood. Many suppliers use the same wood for the deck as they use for the cladding and this creates a very streamlined effect. Budget conscious buyers have the option of treated softwood decking; this is normally grooved to stop you slipping and has a greenish appearance but easily takes a stain finish.
Maintenance is a concern when it comes to large areas of decking as they can become slippery as they age, power washing easily removes this and there are some chemical cleaners you can use.
Because maintenance is a concern many garden room suppliers have taken to using composite decking which comes in several colours from cedar effect to modern greys. Composite decking is made from wood fibre and polymers to create a hard wearing colour fast, dimensionally stable board which requires little maintenance.












