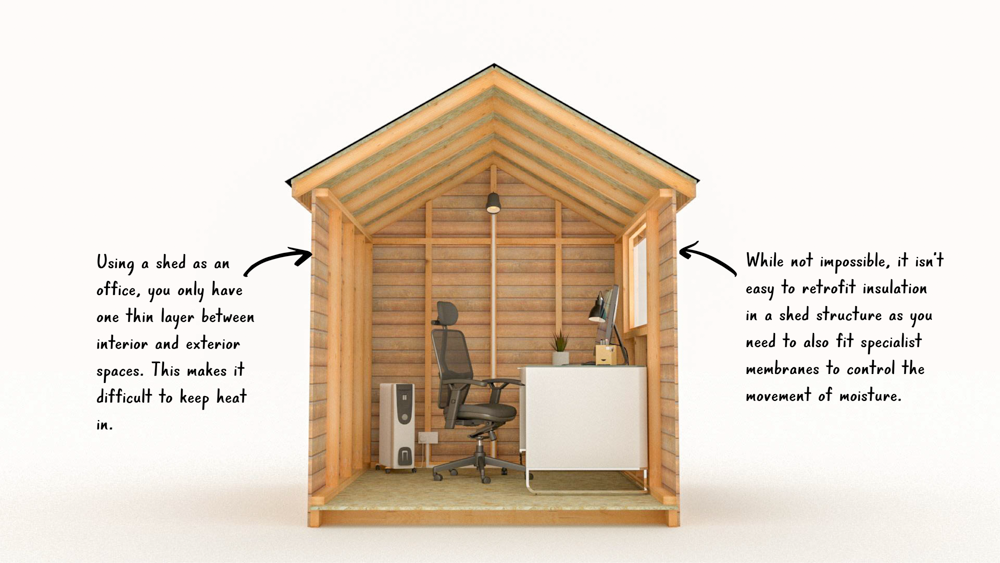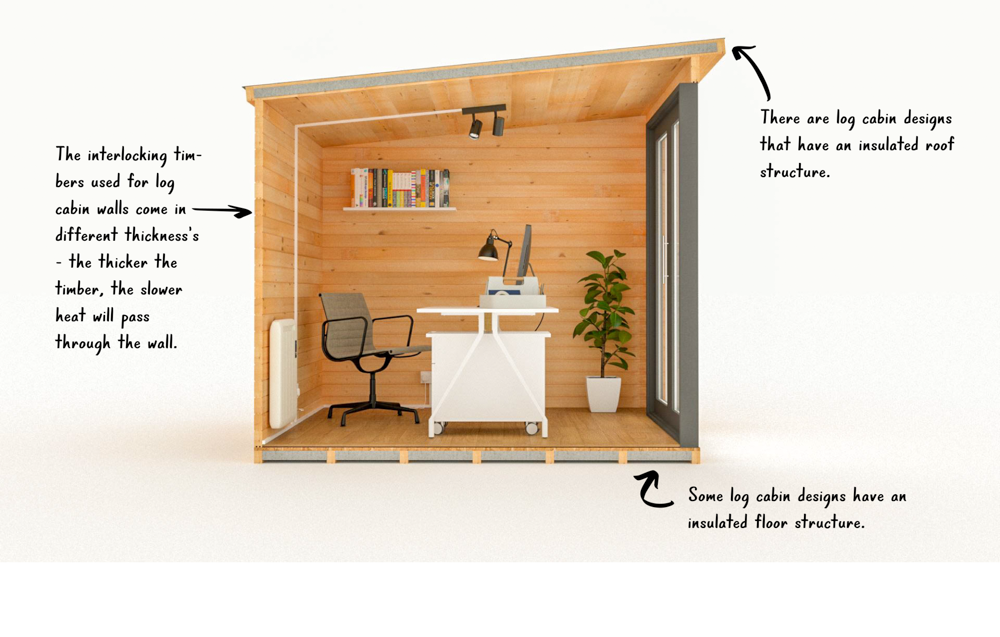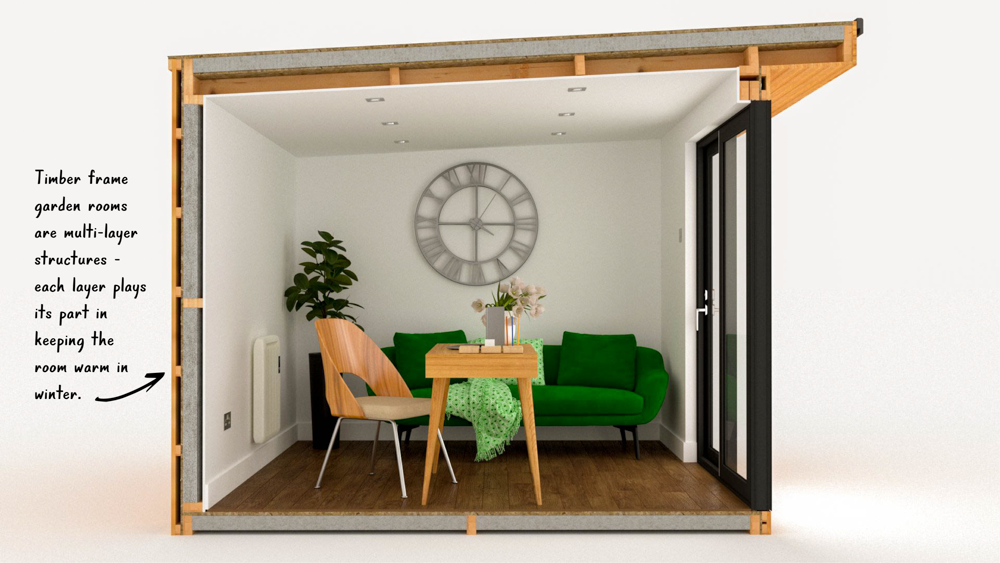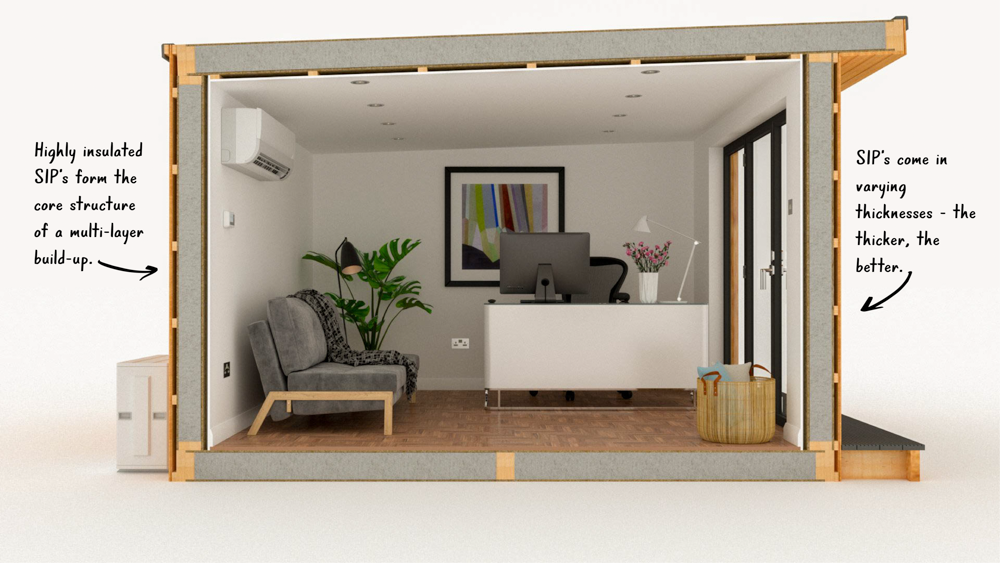Part of the appeal of a garden room is that it can be used all year round as an extension of your living space. A well-specified garden room can be just as comfortable as a room in your house on a cold day.
Ensuring your outdoor room is a warm space all comes down to the design decisions you make as you order your building.
Exploring social media over the last few weeks, we have seen several posts that say something like "wish it wasn't so cold in the writing shed" when we look at the images added, they are sitting in a shed/summerhouse building. In one photo, we could see a heater positioned next to a wall that had gaps in the cladding, and you could see daylight!
Your choice of the core structure is the biggest design choice you will make to ensure it is warm in winter (and cool in summer) and how much it costs you to heat. With electricity so expensive these days, your design choices today will save you money in running costs in the long term.
This is a long article, quickly jump to a section:
Choose a core structure that will keep heat in your garden room
Your budget is going to play a significant part in the type of core structure your garden room has. Thermally efficient, multi-layer garden room build-ups cost a lot more than utilising a garden shed or summerhouse.
But in the long run, a multi-layer garden room structure will require relatively little heat for it to be comfortable and so will cost you far less to run in the long term.
A shed or summerhouse will lose heat quickly
Converting an existing shed or summerhouse into a garden office can be appealing as a quick and easy way to create a home office. The thing is, they are not designed to be a place to spend lots of time in comfort.
With a shed, you have a timber framework that is encased in one layer of timber cladding. If the shed has a window, it typically is only single glazing.
So, if you add a heater, any heat is going to pass quickly through the timber cladding and glazing out into the garden. Your electricity bill will soon rack up, and you won't be very warm either!
While it is possible to retrofit insulation into an existing garden shed, it is not a very successful option. While you can easily slot insulation in between the studs, you will find it more difficult to incorporate the membranes that work hand in hand with insulation and are essential in controlling moisture within the structure.
Then, there is no point in having insulated the structure if you still have insubstantial single glazed windows and doors, as you would still lose heat through them. Generally, the structure of a shed or summerhouse isn't strong enough or thick enough to take house quality doors and windows.
A log cabin is a better option than a shed
If you have a limited budget, you would be better looking at a log cabin structure than converting a shed or summerhouse building. While they don't have the multi-layer build-up of a garden room, they are a happy medium.
Log cabins are constructed with interlocking timbers to create the walls. The timbers come in varying thicknesses, typically 28mm, 44mm and 70mm. The thicker the timbers, the slower heat will escape from inside the room. So, it would be a wise design choice to go with the thickest timbers you can afford.
There are insulated log cabin ranges that you should consider if you plan to use your room all year round. These ranges combine the interlocking timber walls with insulation in the walls and roof, as shown in our graphic.
When ordering a log cabin, be careful to check that the doors and windows are double glazed; some ranges only offer single glazing as standard.
Multi-layer garden rooms are designed to be warm
Multi-layer timber-framed garden rooms are designed to be warm. Each layer adds to the thermal performance of the space. The structure is created in the same way, utilising the same materials as a timber-framed house.
This type of multi-layer build-up is what is typically referred to when talking about a garden room. The core structure is completed with house quality double glazed doors and windows.
There are a lot of different materials in this construction, and it takes time to build; this is why garden rooms are more expensive than their log cabin counterparts.
If you want to create a room that can be used all year round and will be cost-effective to heat in the long term, then choosing a multi-layer garden room like this will be the best design choice you can make.
A garden room structure like this, utilising quality materials, will also last for many decades longer than a log cabin building and require a lot less maintenance. So, your design choices today will pay dividends for a lot longer.
SIP's wrap a garden room in insulation
Exploring your garden room options, you will realise that some companies utilise structural insulated panels (SIP's) rather than the traditional timber frame build-up shown above.
SIP's are popular because they are incredibly quick to construct. Designers also like them because they envelop the building in insulation with few timbers breaking the insulation compared with timber frame systems.
A SIP's garden room has a multi-layer build-up like traditional timber frame build-ups. Each of these layers adds to the thermal performance of the building, taking less energy to achieve a comfortable temperature.
SIP's panels come in varying thicknesses. The thicker the panel, the better performing it will be. Exploring your options, you will see some companies offer a 50mm panel while others offer the same 150mm or 200mm panels used in house building.
While the initial outlay will be more, by choosing a multi-layer garden room structure today, you will be investing in your comfort for years to come. You will save on your energy costs along the way, which is not only good for your pocket but the environment too.













