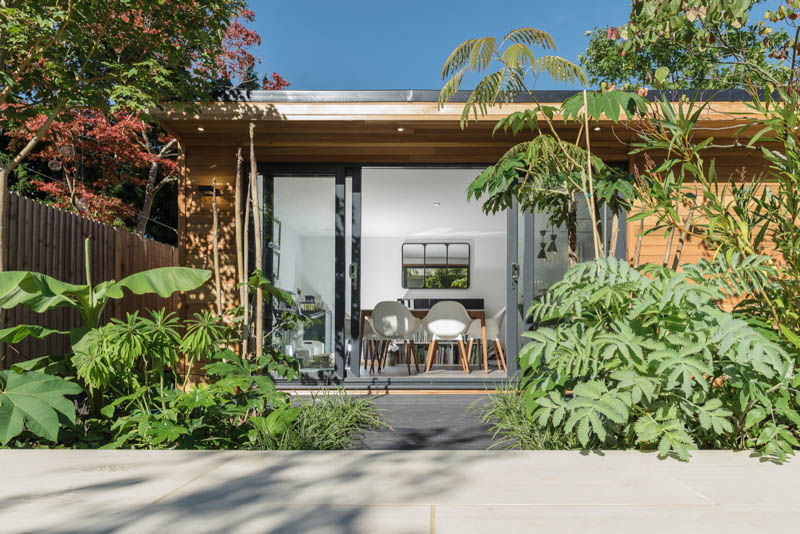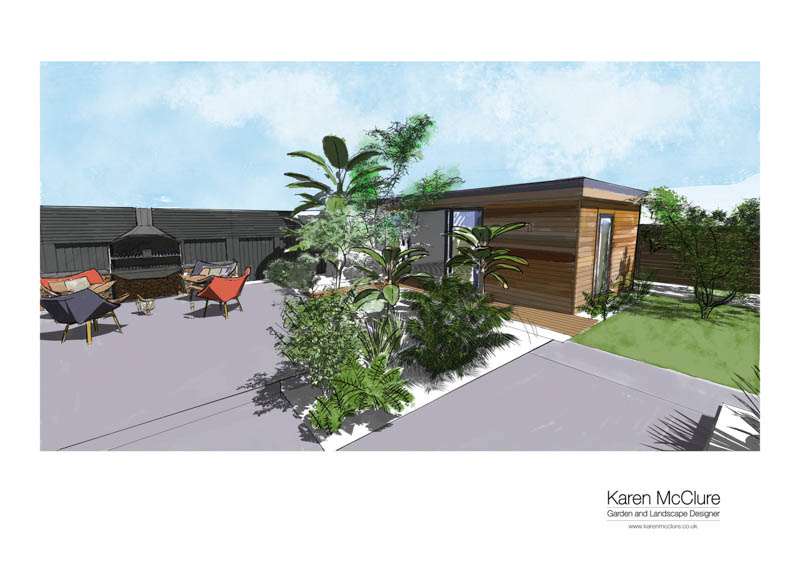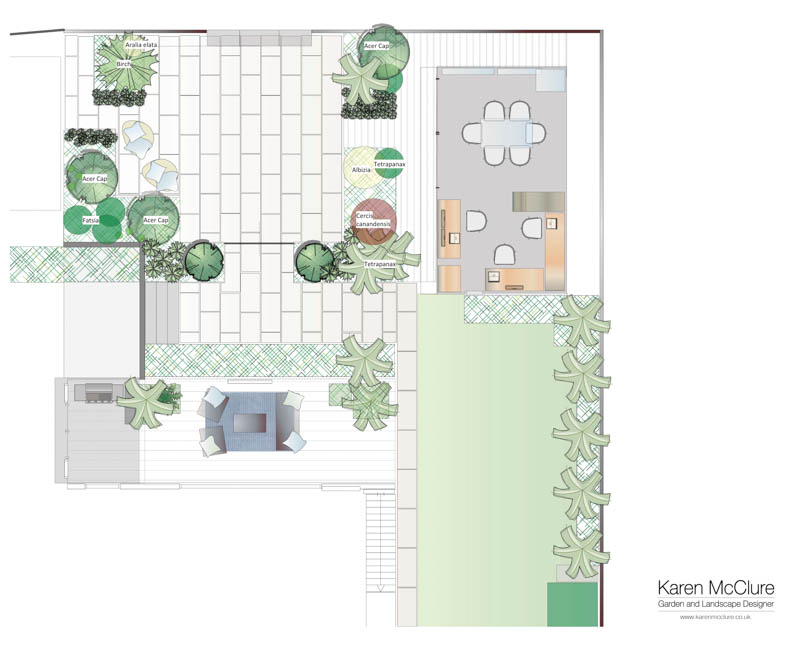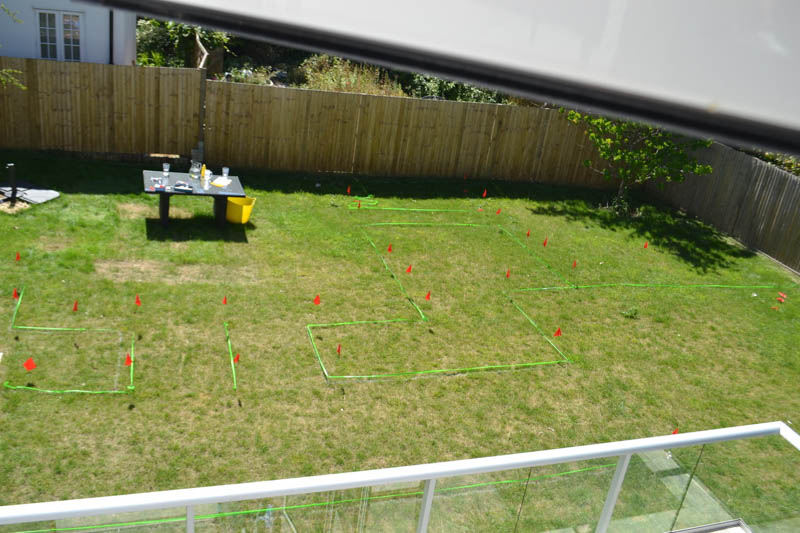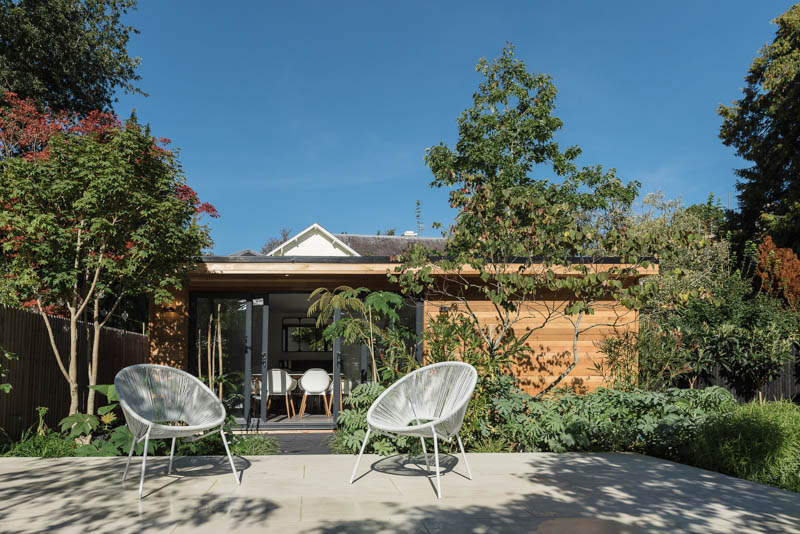More and more of the garden room projects we are featuring are being built as part of a broader garden redesign. A professional garden designer has been involved in some of these projects.
In such cases, it is interesting for us to see where they position the garden room within the larger scheme, the proportions of the building they choose and how they blend the hard lines of the building with the softness of the planting.
There are often takeaways from such projects that the rest of us can incorporate into our own projects.
Award winning garden designers own garden
Crusoe Garden Rooms were contacted in February last year by RHS qualified, award-winning designer Karen McClure to build a garden room in her own garden.
The building was going to be used as a design studio for her business, space where she could work with architects and suppliers and hold meetings with clients and a creative zone to design with her team, as well as being versatile enough to enjoy socially with family and friends.
The Crusoe Garden Rooms team conducted a site visit in March 2018 and Karen decided on a 6m x 4m building based on Crusoe's popular Sanctuary Range.
Living in a Conservation Area, Planning Permission was needed
Planning Permission was required for the garden room as Karen lives in a Conservation Area. Living in a Conservation Area means you need to make a planning application to build any garden room; the Permitted Development rules do not count in such areas.
Before submitting the planning application, Karen decided to increase the width of the building by 1 meter, resulting in a 7m x 4m building.
Photos and drawings, including this beautiful site plan and visualisation, were submitted to the Local Authority and the project duly approved in July 2018.
This is interesting seeing how a professional garden room designer has used pegs and tape to mark out the layout of the design. This is a takeaway that we could all use to get an idea of the space and its connection with the larger space.
The build started quickly after permission was granted
The beginning of August 2018 was booked for work to start on-site. The planning approval being granted in early July was perfect. This gave the Crusoe Garden Rooms team enough time to order the materials and planned their slots to arrive on-site.
The build took the Crusoe team 10 working days to complete. The concrete slab was in position when the Crusoe team arrived on site, they then completed all works on the building right through to decorating the interior. The project cost just over £24,000.
Karen McClure's comments:
Many Thanks to Trevor and his team for our fantastic garden studio. It has far exceeded our expectations. From start to finish the communication and professionalism was first class. Nothing was too much trouble for them. We love our new studio and will be sure to recommend to many of our clients.
To learn more about Karen McClure's garden design work take a look at her website www.karenmcclure.co.uk


