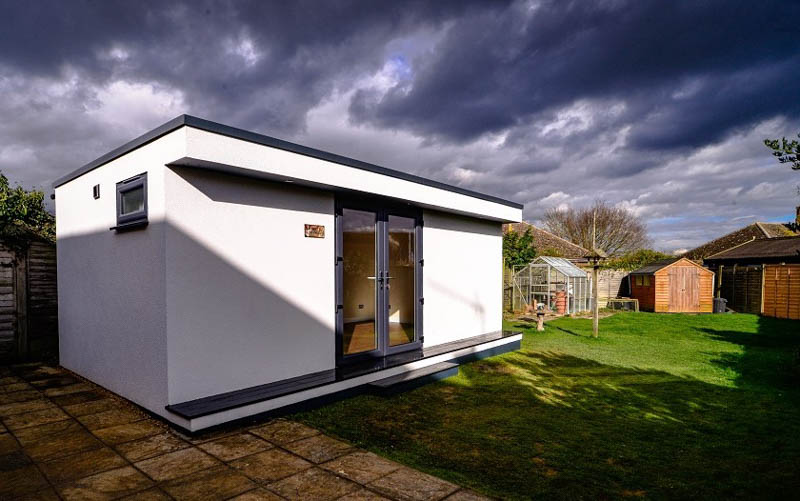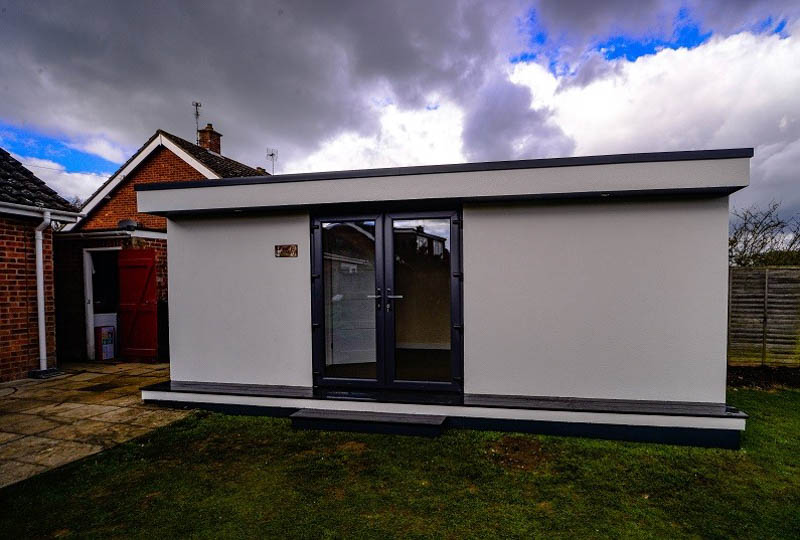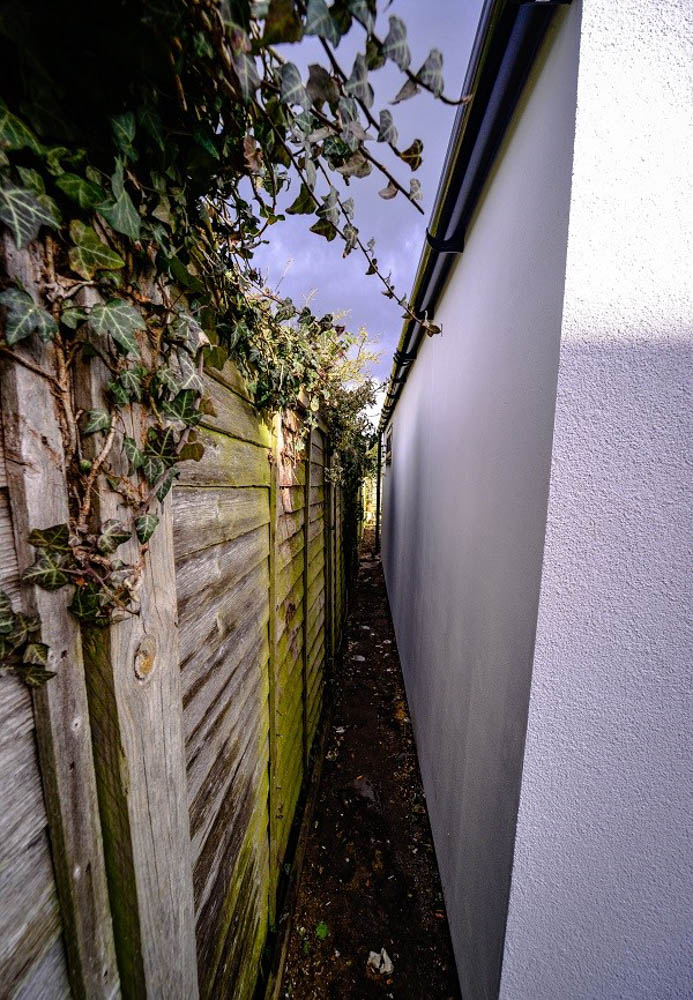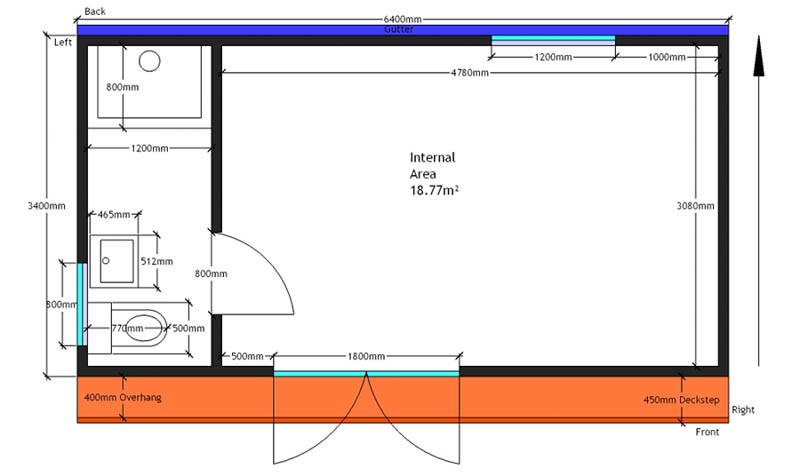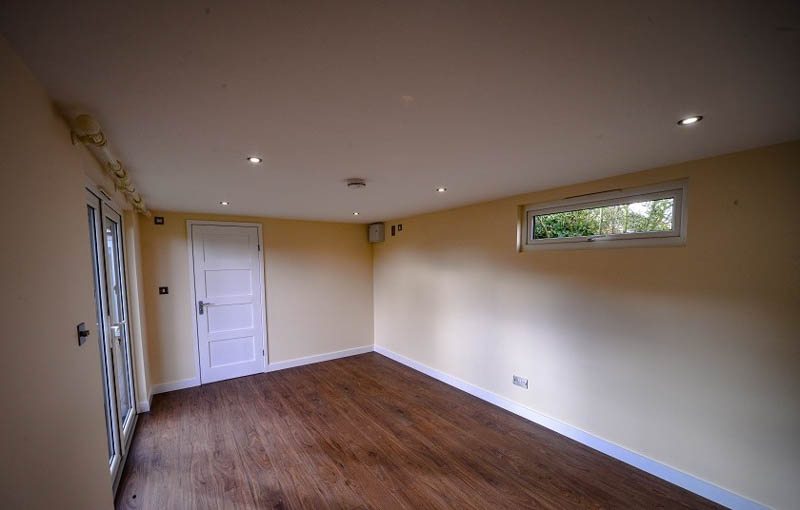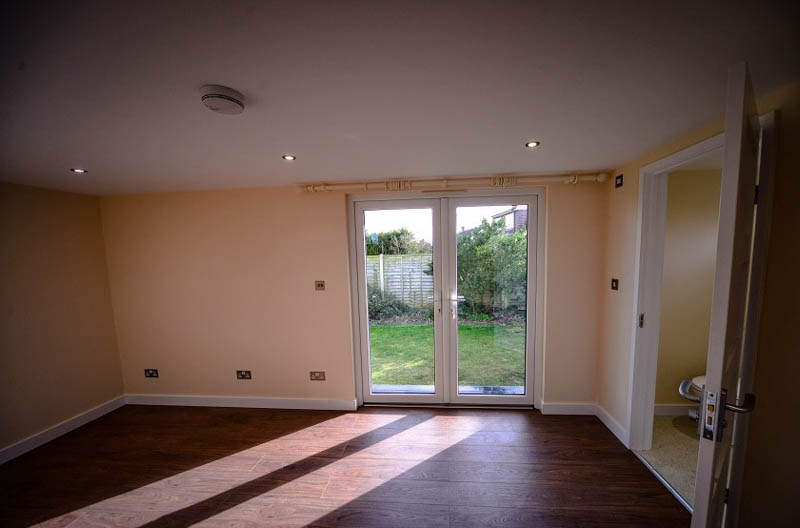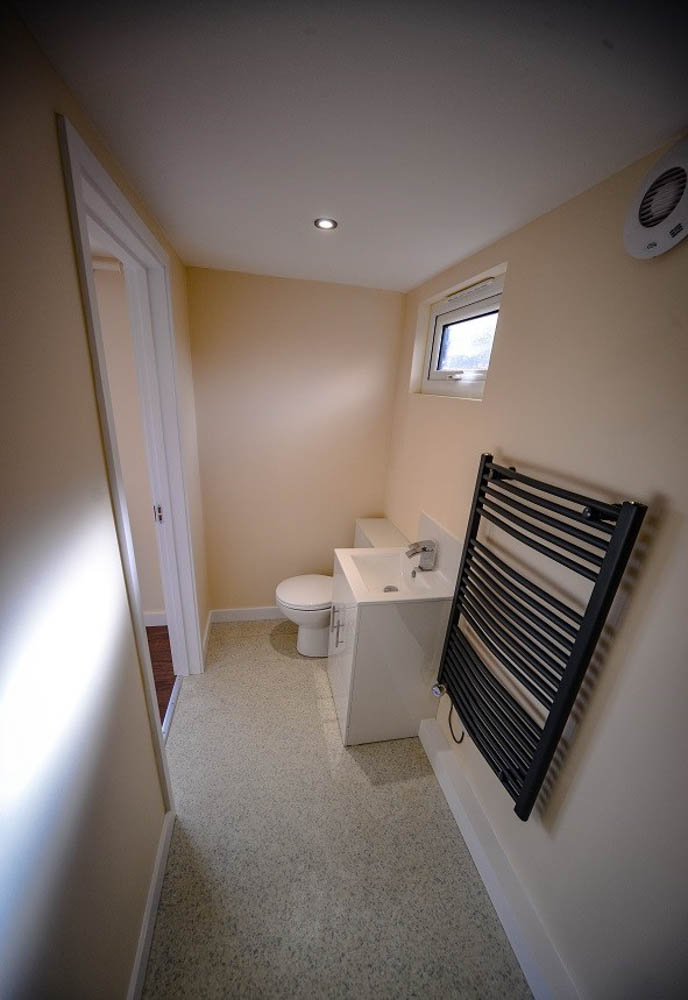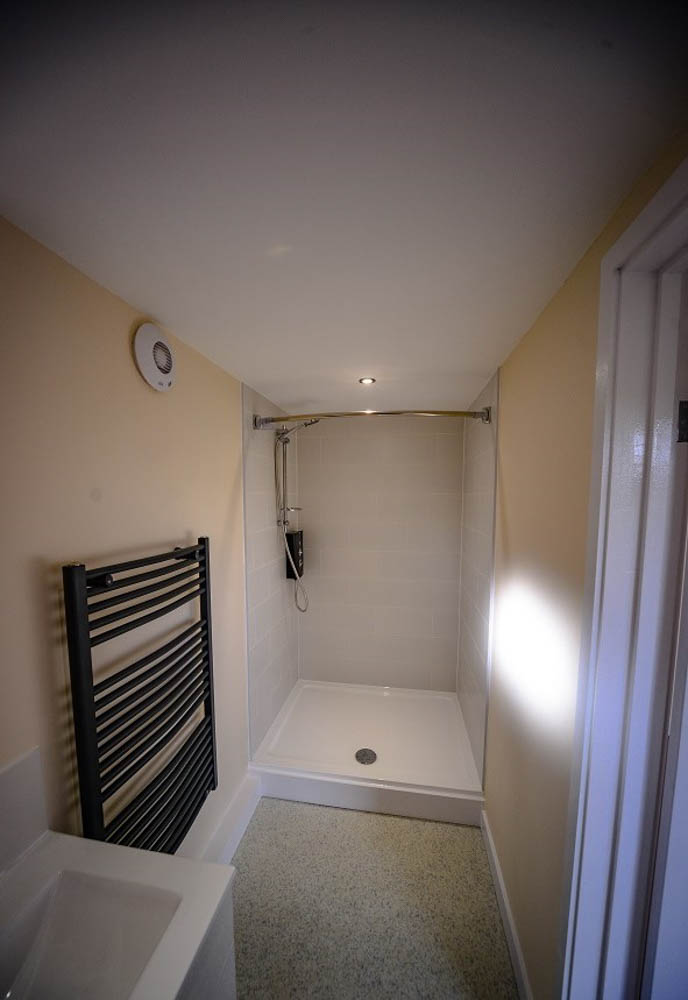This is an interesting project by Annexe Spaces the sister brand of Garden Spaces. Annexes Spaces customer wanted to extend their property and made a planning application to extend the house itself. Unfortunately, this application was turned down. The customer reevaluated their options looking to their garden as a way to create their extra room, and the Annexe Spaces design for a compact en-suite garden bedroom was duly approved.
We love the simplicity of the design and palette of materials that have been used on this project. Annexe Spaces / Garden Spaces are one of the few companies that offer a rendered finish on their buildings. They use a Silicon K-Render, this is a specialist cement based system that has silicon in mixed in, which helps to repel water and keeps the render looking new. The render is breathable and pre-coloured so doesn’t require painting. In this case, the customer chose a crisp brilliant white finish which combined with the dark grey composite deck step which matches the doors & windows, a striking look has been created.
Only the three visible sides of the annexe have been finished in the render. The rear elevation has been finished in a durable particle board which has been painted with Weathershield paint in a dark grey colour to match the doors and windows.
As en-suite garden annexes go, this is a compact design and yet as you can see from the photos the room has a spacious feel with room for a bed, storage and seating areas. The building itself sits on a footprint of 6.4 meters by 3.4 meters which has created a main room 4.78 meters by 3.08 meters and a shower room 1.2 meters by 3.4 meters.
The shower room is well equipped with a spacious 1200mm x 900mm shower tray with a curtain. The room has an extractor fan fitted which is a requirement of Building Regulations in shower rooms like this. The room has been tiled, an easy to maintain flooring fitted and a modern towel rail installed.
The interior of the bedroom has the feel of a room in a new house. A durable oak effect laminate floor has been fitted, and the walls and ceiling have been fully plastered and decorated. The annexe is fully wired to Part P regulations. The electrical package includes 8 LED downlights in the ceiling and 6 double power sockets; all finished with brushed steel fittings. Externally three LED downlights have been fitted in the roof overhang that runs along the front of the building.
To learn more about this en-suite garden bedroom talk to the Annexe Spaces team on 0845 387 9 387 or send them an email: info@gardenspaces.co.uk You might also want to take a look at their informative website.


