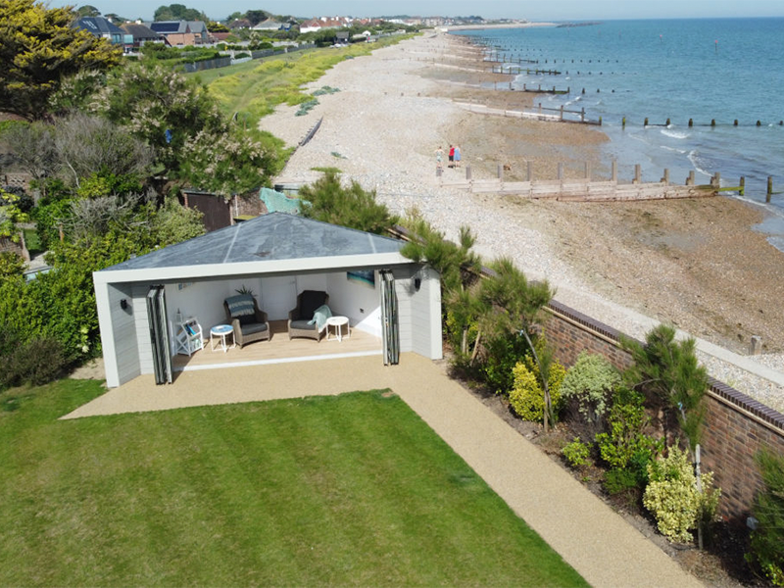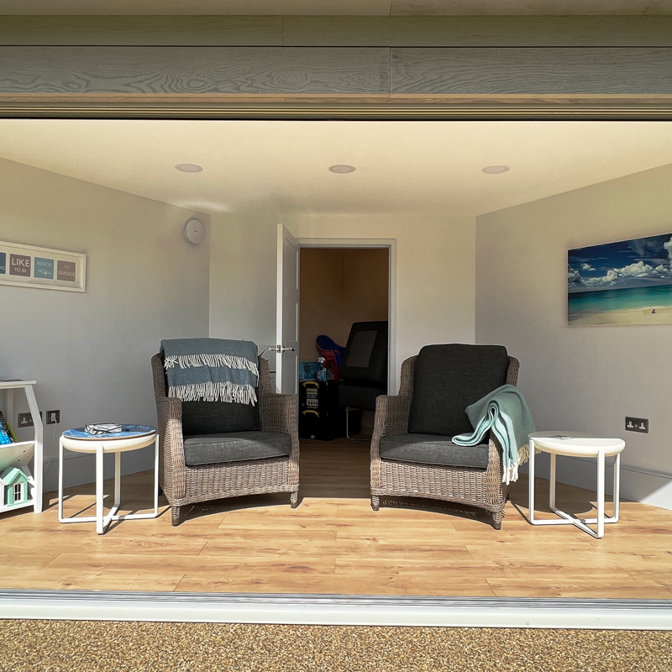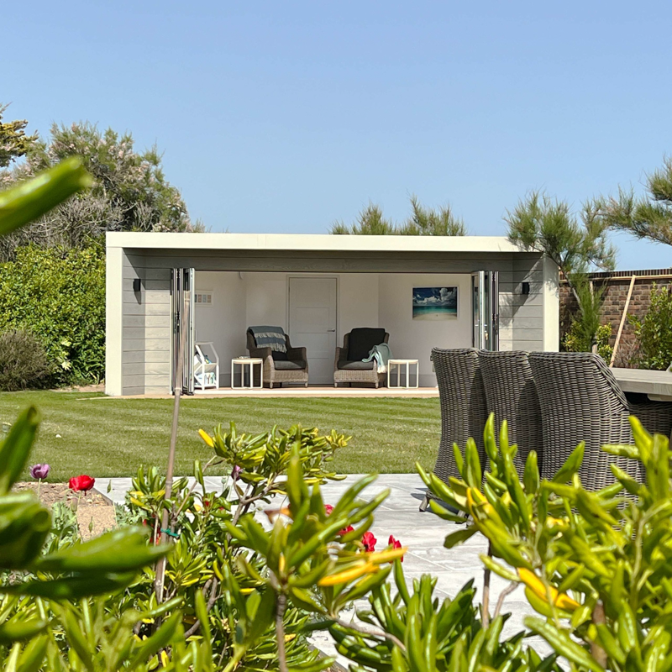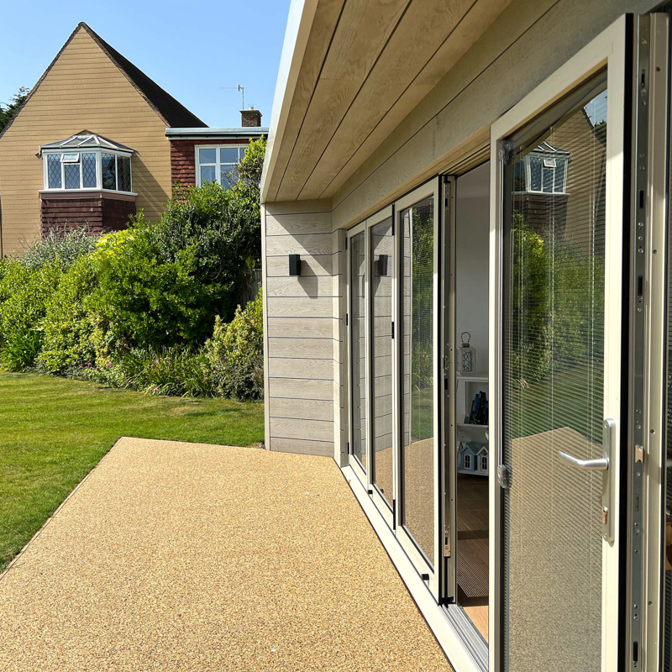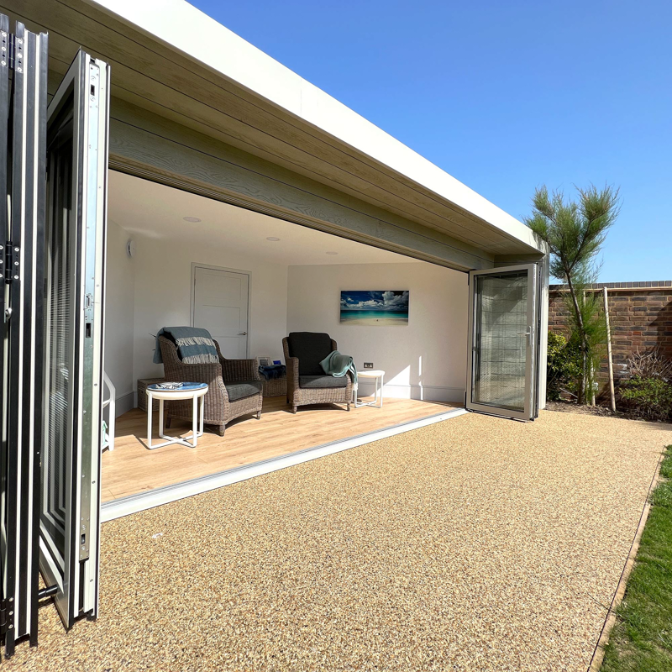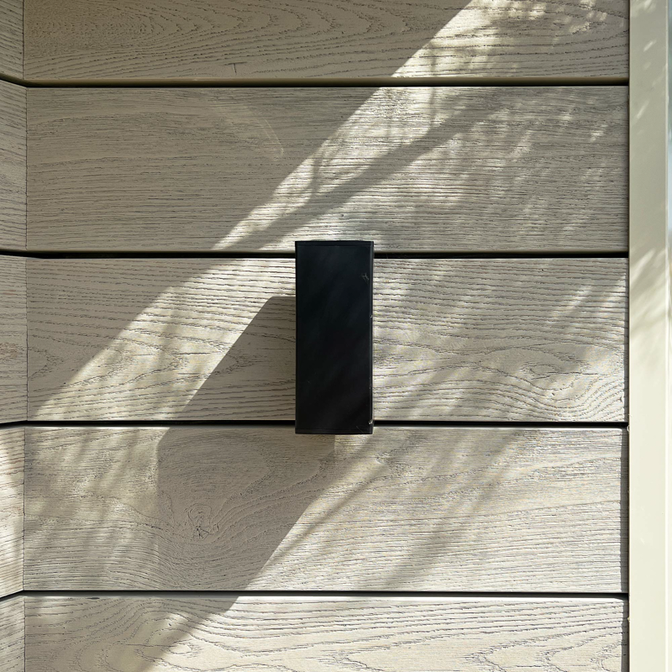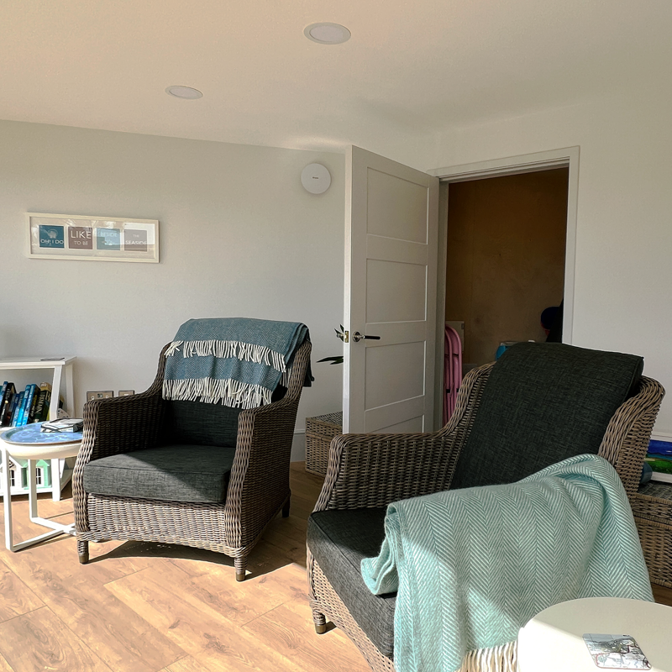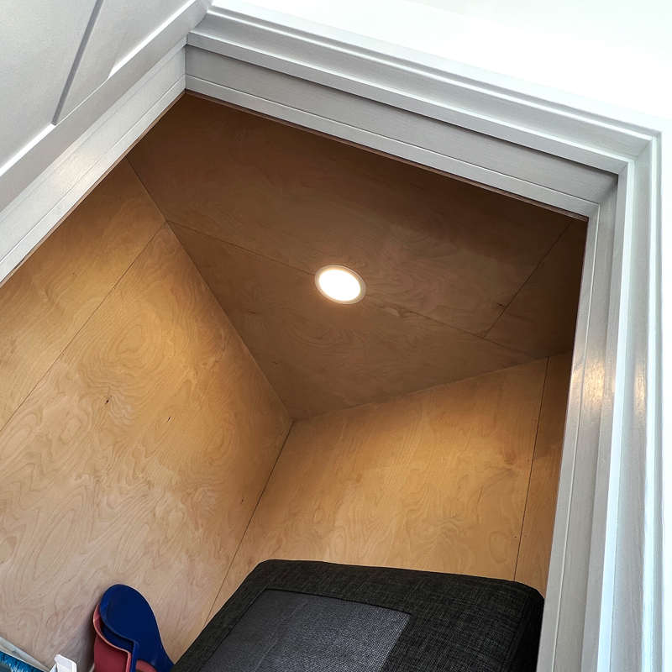When working with a bespoke designer like A Room in the Garden, you are not limited to a square or rectangular shaped garden room. They can design a building that slots into your garden without compromising on the useability of the space available, as this lovely triangular design proves.
A Room in the Garden client's garden overlooks Bognor Beach, and they wanted to create a new room to use as a sitting room to sit with a book and enjoy the garden while also enjoying the fresh sea air.
Triangular room perfect for the corner of the garden
The garden room sits in the corner of the garden where previously there was an old shed. Triangular garden room designs are a clever choice for the corner of the garden as you end up with a wide front elevation which focuses the view into the heart of the garden.
This triangular sitting room is 6.5m x 7m and has been designed to mirror elements from the owner's house and have a beachside aesthetic.
Durable external finishes fit for the seaside location
Because of the proximity of the building to the sea, highly durable external finishes were required. On the front elevation, high-spec powder-coated aluminium bifold doors have been used. The six-leaf set of doors split in the middle, with three doors folding back to each side, neatly stacking in the attractive canopied porch area.
The front elevation is finished with Millboard cladding, a cement fibreboard with a durable coloured resin surface. We have used Millboard products here at Garden Room HQ; the cladding has a tactile woodgrain surface that is created using real wood in the moulds during the manufacturing process. Millboard doesn't require painting to maintain its colour, so it is an excellent low-maintenance choice.
A Room in the Garden has finished the other walls with Millboard decking boards. Millboard decking is around twice as thick as the cladding, so it is a highly durable choice for walls that can potentially be exposed to harsh weather and salt spray from the sea. This room will be well protected from the elements!
As we can see in these photos, the detailing and colour of the Millboard finishes; we are guessing its Smoked Oak has created the beachside aesthetic A Room in the Garden's clients hoped for.
High-spec interior finishes
Inside, the A Room in the Garden team has finished the main room with a high-spec plastered and decorated finish. The flooring is a stylish Oak laminate.
The triangular point at the room's rear has been made into a functional storage room, another clever design feature by designers who think outside the box. The interior of the storage room has been lined with Birch plywood, which is a durable choice for such locations.
A Room in the Garden's buildings are highly insulated, so they stay naturally warm in winter and cool in summer. Underfloor heating has been fitted for a boost of heat on the colder days of the year. Choosing underfloor heating for a garden room means you keep the walls free of heaters, so it is a good choice if you like clean lines.
The electrics in the room, which, as well as the underfloor heating, include LED lighting and a plentiful supply of power sockets, have been fitted with Lutron controls so the owners can access them through one control system.
To learn more about how A Room in the Garden can tailor a design to your requirements, chat with the team on 01273 80 70 77 or email them: hello@aroominthegarden.co.uk. Explore www.aroominthegarden.co.uk to see more examples of their tailormade projects.


