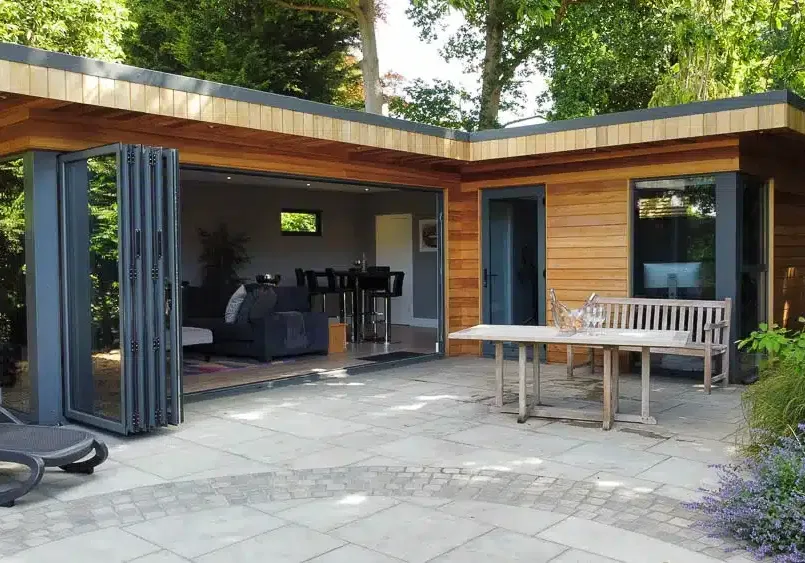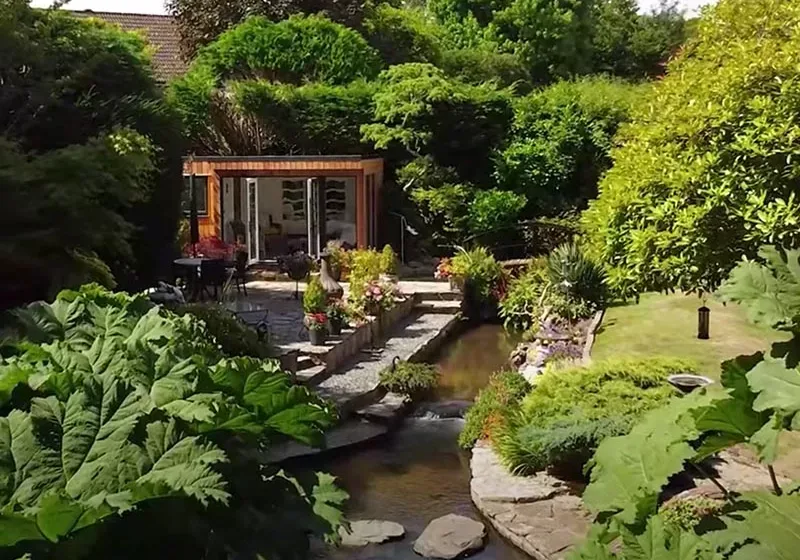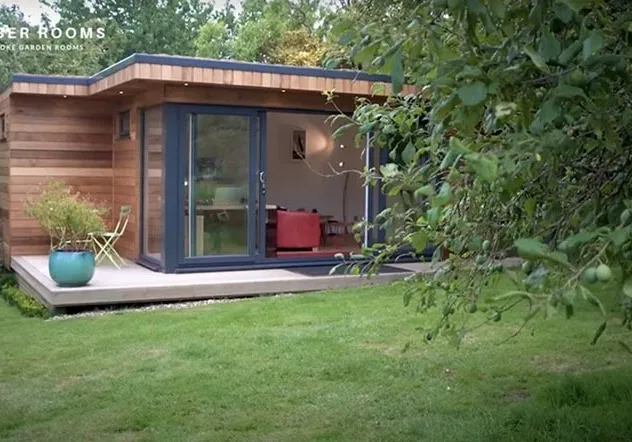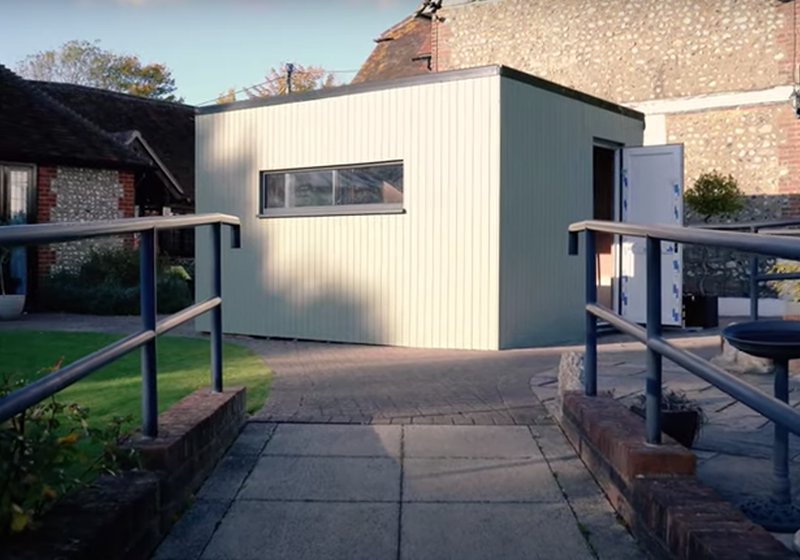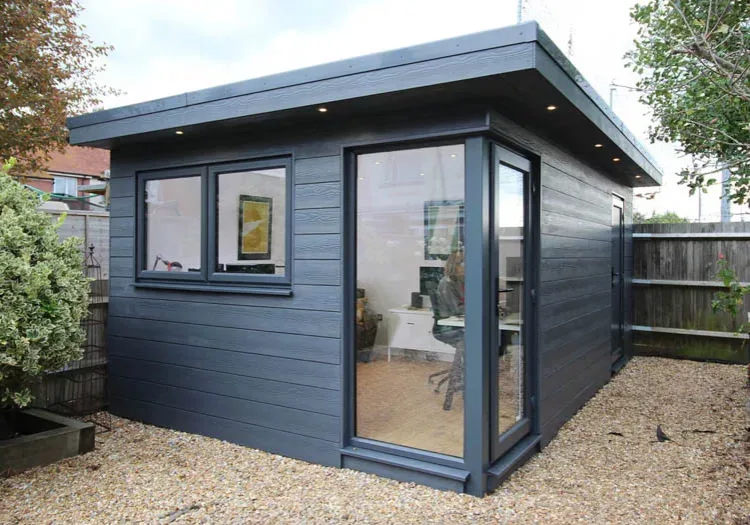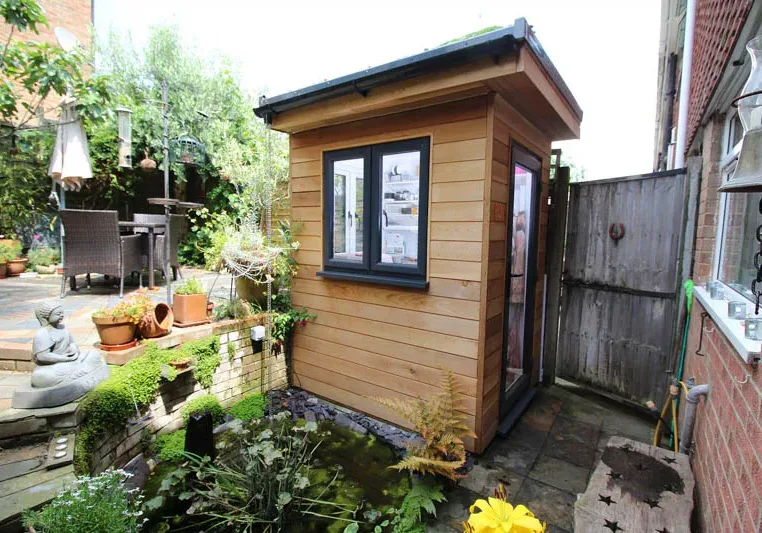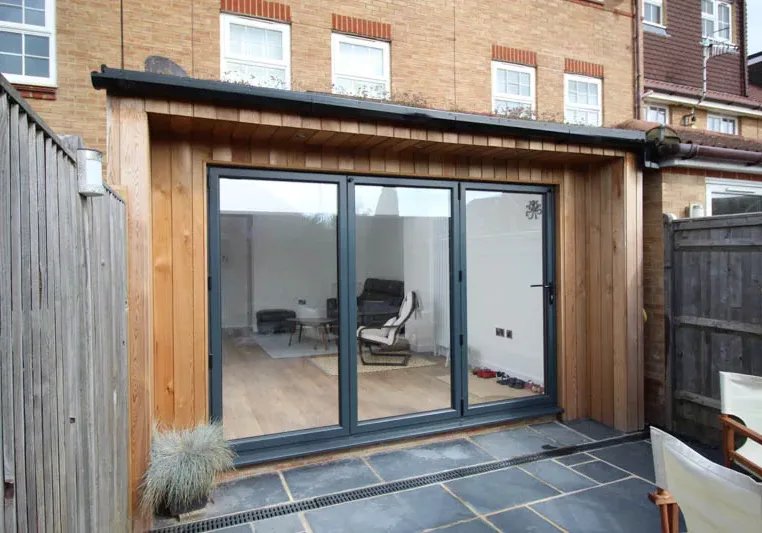Unusual garden configurations may cause many garden room companies to walk away, but for experienced designers like Timber Rooms, they present an opportunity to create something unique that maximises the space and provides valuable extra living space.
The split-level layout gives the interior a unique dimension, allowing for two defined uses that still work together as one cohesive space.




