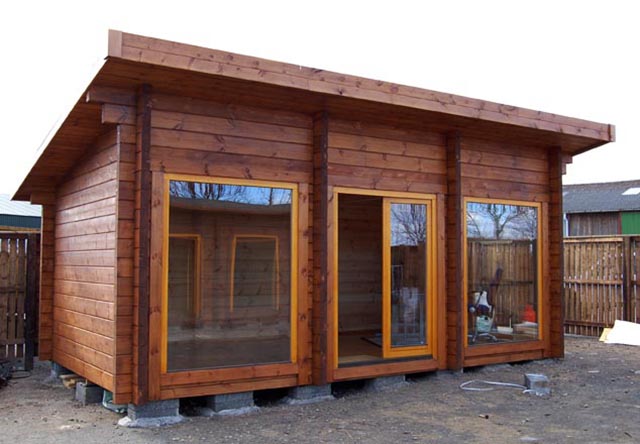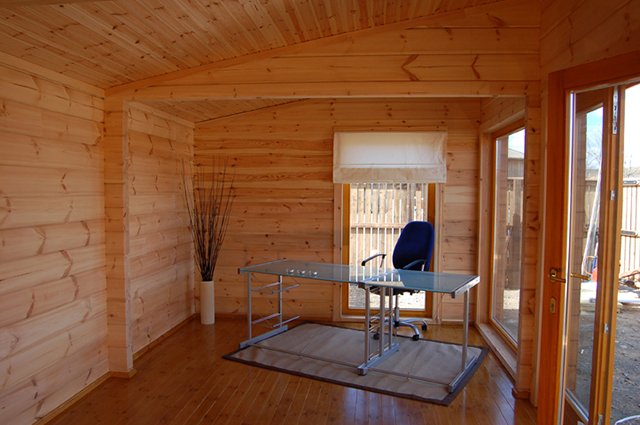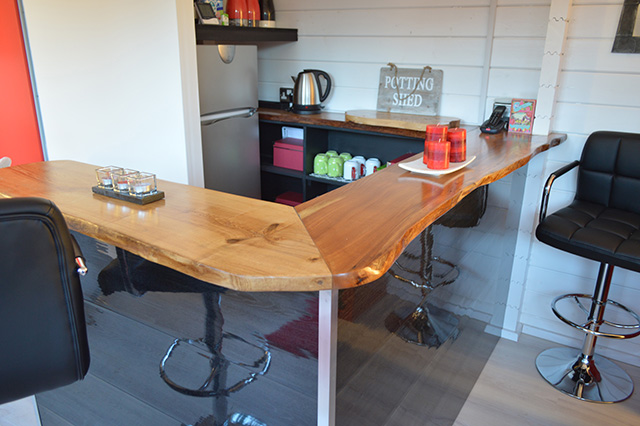We don’t feature many log cabins on this site as our main focus highly insulated garden rooms. Whilst it can be argued that the amounts of timber used in log cabin designs offers good insulation in itself. Our belief is that some of the cheaper log cabin designs don’t offer comparable insulation values to dedicated garden room designs that incorporate the same materials as used in modern housebuilding.
We have however been looking at the bespoke range of log cabins by GardenLife Log Cabins. With many log cabin designs the timbers used are very thin. The GardenLife bespoke range has walls 70mm thick but these can be customised up to 134mm which is great to know.
The GardenLife Log Cabins team offer some background to their bespoke work:
The bespoke range of GardenLife garden rooms is based on popular log cabin designs that feature the best traditional design elements mixed with leading construction techniques that enhance durability, longevity, security and warmth. All GardenLife timber is sourced from sustainably managed forests in the Baltic, where the long cold winters and short summers ensure that the Nordic spruce grows slowly, making for a very dense and durable softwood.
The bespoke range of GardenLife log cabins is available in timbers from 70 – 134mm thick, with the latter being warm enough to endure the coldest of winters. All bespoke models feature enhanced design elements and fully customisable specifications – if you need extra windows, bigger windows, two doors instead of one, an extra internal room, an extension or lean-to, we can help. In fact, if you have nothing more than a sketch of a timber building on a napkin then we can design and build it for you!
Our chalet cut tongue and groove timbers make for a no-nonsense build that allow those even with basic DIY skills to construct GardenLife garden rooms themselves. Once the base is installed and level, the wall timbers simply slot into place, much like large Lego bricks. Window and doors frames drop into the relevant gaps in the walls and the roof purlins fall into pre-cut slots. If you’re not up for a self build GardenLife are always happy to quote for onsite construction too.
Specification for the GardenLife bespoke range
- Timbers are all slow grown dense Nordic spruce
- Foundation joists are all pressure treated
- 70mm thick timber walls can be customised up to 134mm
- Wall timbers are chalet cut for ease of installation and strength
- Cabins feature 19mm thick roof boards and 28mm thick floor boards
- All timbers can be pressure treated if required (for an optional dark wood finish)
- Doors are all laminated for extra strength with secure cylinder locks
- Windows feature 3D hinges adjustable in the x/y/z axis
- Doors and windows feature rubber seals, metal sills and double glazing+ with extra thick glass
- All bespoke garden rooms and cabins are fully customisable
- All our garden log cabins and rooms can be assembled in two days by those with limited DIY skills and tools
- All prices include a quality five year warranty and free UK mainland delivery
Build time
Provided that there is a secure flat surface to build upon (decking, concrete foundation or gravel with secure ground fixings/anchor points) the majority of our large bespoke garden rooms and cabins can be built within two days by those with decent DIY skills and tools, and we also provide professional installation. Smaller buildings, such as summer houses, can be erected in one day by two people.
For more information visit the GardenLife Log Cabins website or talk to the team on 0131 660 6333












