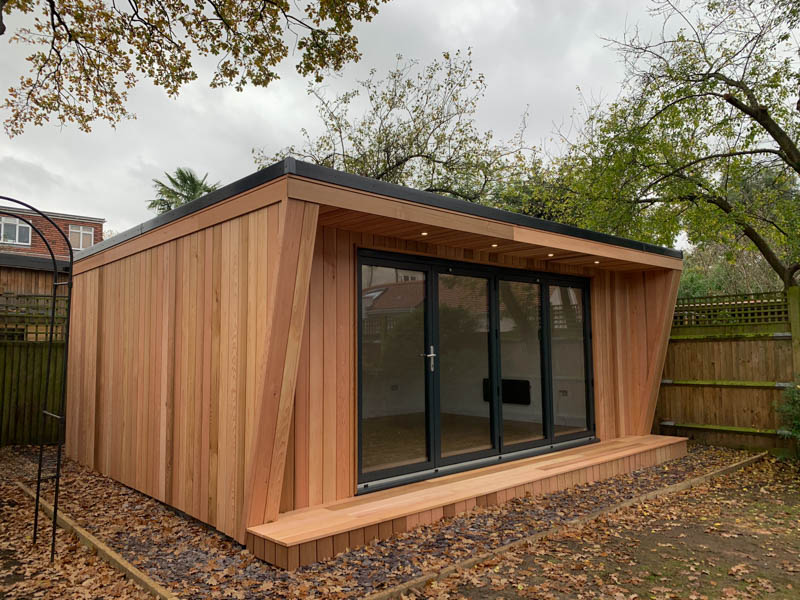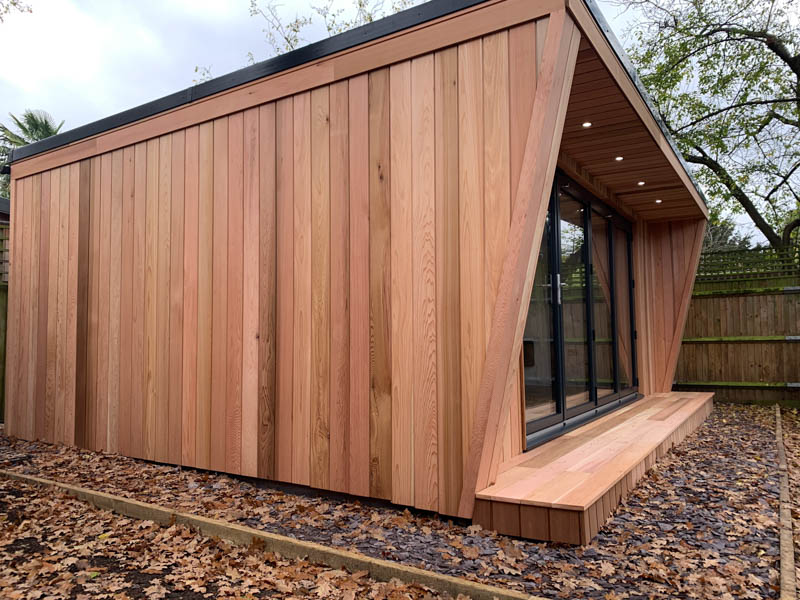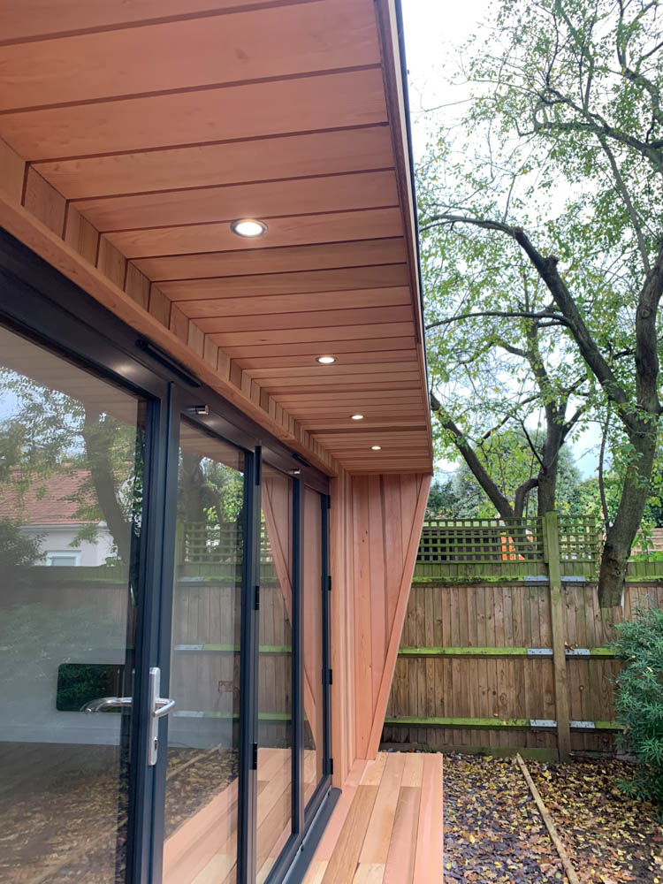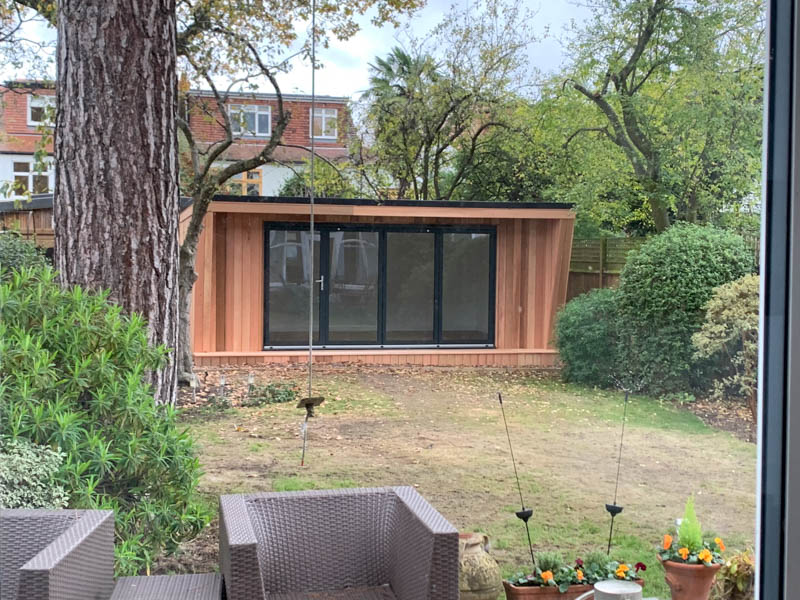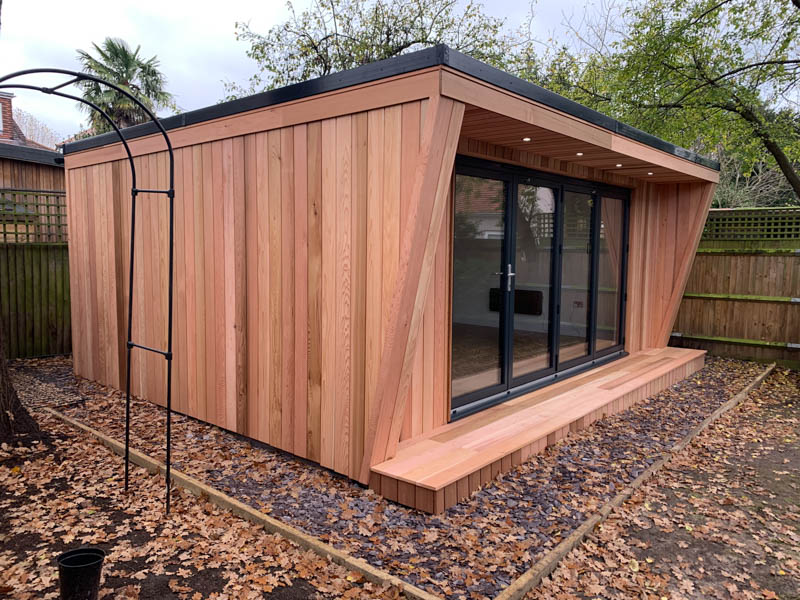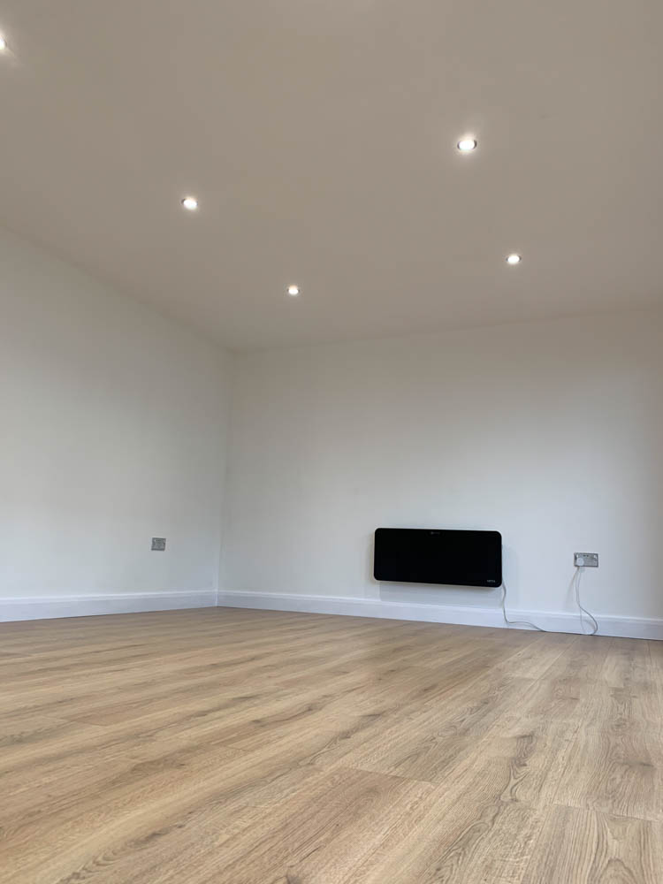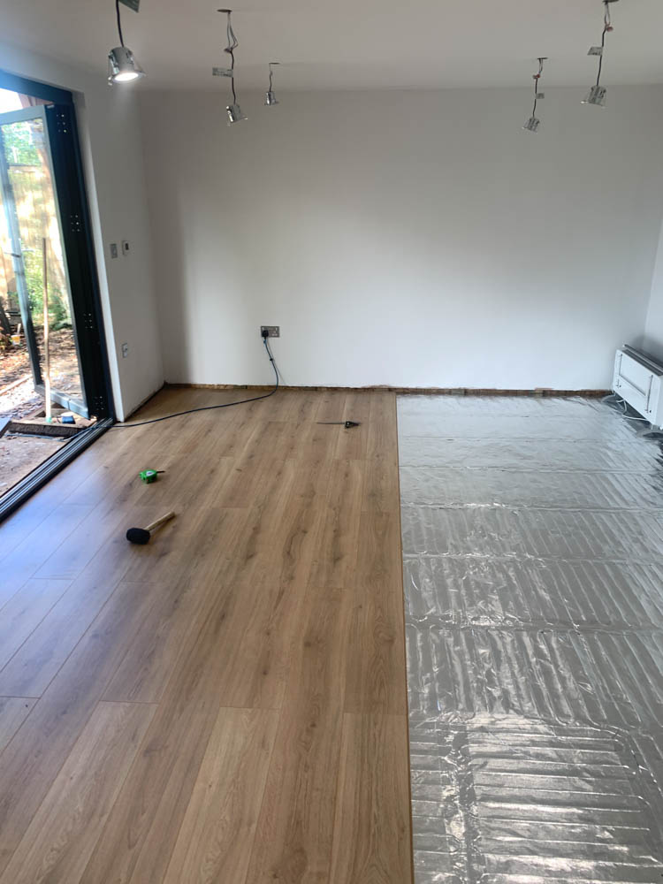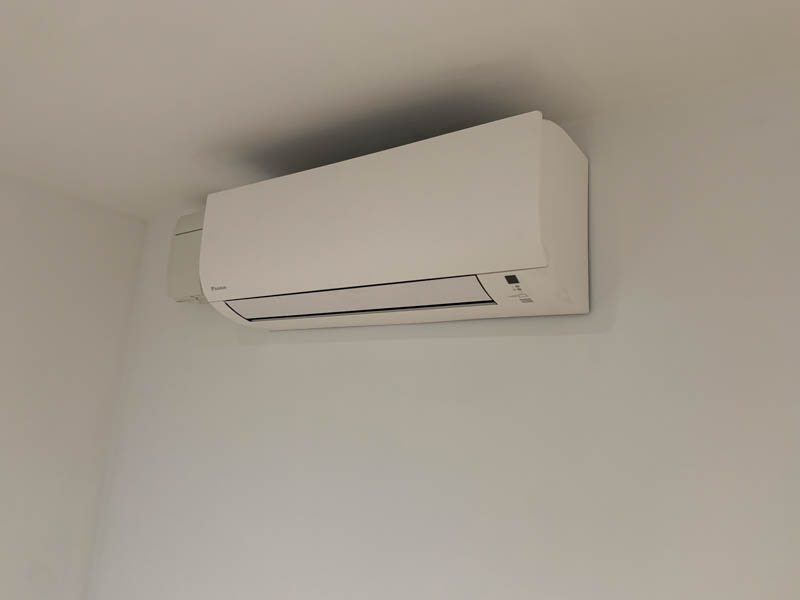This 6m x 4m insulated garden room by Hargreaves Garden Spaces, stands out from the crowd of contemporary, Cedar clad designs. The sloped cheek detail on the front elevation adds a lot of style to the design.
The building which has been designed as a multi-functional space for all the family, and a home gym, is a bespoke design, based on Hargreaves Garden Spaces Windsor range.
Highly insulated SIPS core structure
The core structure of the Garden room is SIPS - Structural insulated panels. They create a strong, highly insulated envelope. Forming a room that will be warm in winter, and a cool place to be during the hot summer months.
Externally, the building has been clad in Cedar. Cedar is the most popular option for the exterior cladding of a garden room. This is because its natural reddish-brown colouring is aesthetically pleasing and because it has a natural durability against rot and fungal attack. Meaning it requires little maintenance.
Hargreaves Garden Spaces offer a range of exterior cladding options including contemporary composite wood, stylish renders and alternatives to Cedar like Red Grandis.
The Cedar cladding has been paired with high spec Aluminum bi-fold doors. The frames are an Anthracite grey colour, which is a popular combination with Cedar cladding.
Tapered cheek detail
As we mentioned earlier, a key feature of this project is the tapered cheek detail on the front elevation. Supporting the roof
overhang this hood detailing frames the entrance into the room.
Hood detailing, framing the doors, is not unusual in garden room design but you don't often see it with the tapered sides, as in this project. It is a clever design detail, as it not only looks good when viewing the building from the front but it also adds considerable interest to the building when it is viewed from the sides.
Plastered & decorated interior
Another high spec feature of this build is its plastered and decorated interior. This creates a room with the feel of that of a new build house.
Laminate flooring has been fitted over underfloor heating, which will keep the room toasty on the coldest days of the year.
For the hotter days of the year, the room has been fitted with an air conditioning system. As we can see, the aircon unit sits neatly, high up on the wall with the second part of the system outside, away from view.
Turnkey project
Hargreaves Garden Spaces completed this project in Richmond, London on a turnkey basis. This means they handled all aspects of the project from the groundworks right through to the final decoration. As they left site, the room was ready to use, and their clients just had to move their furniture in and start enjoying their new space.


