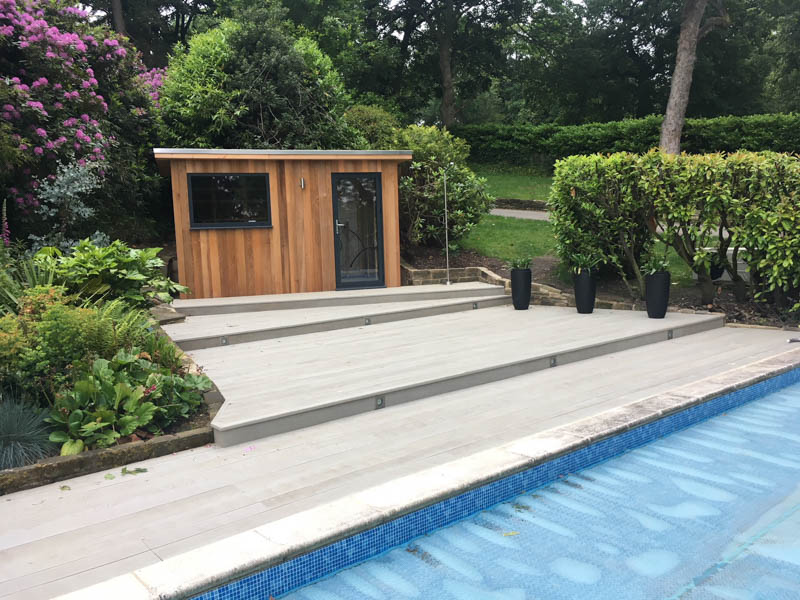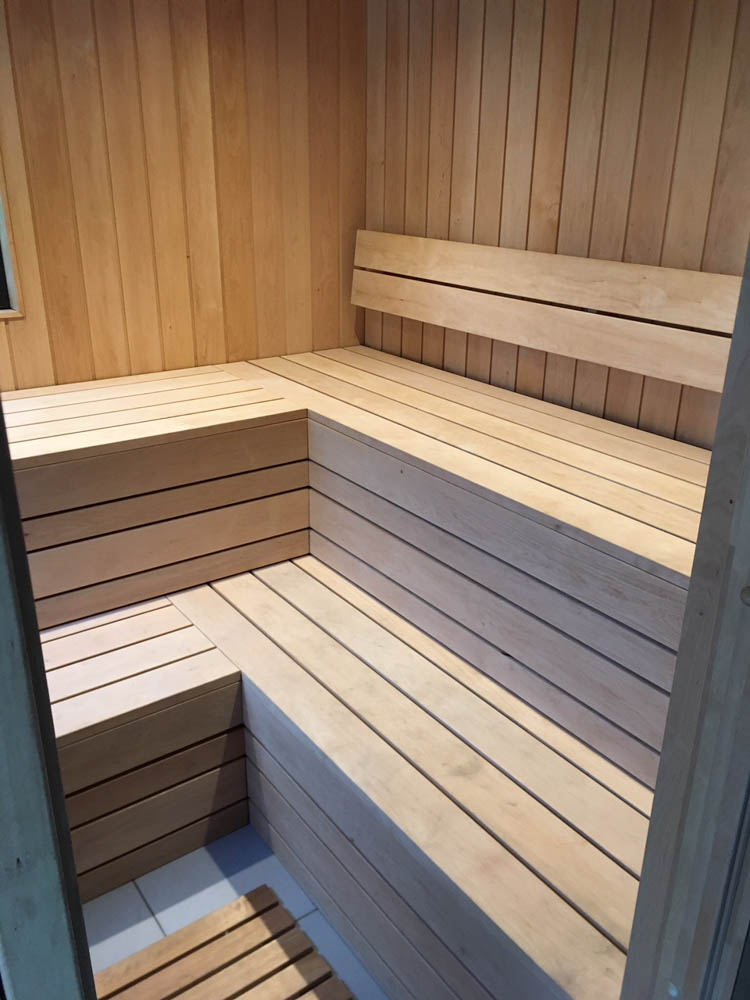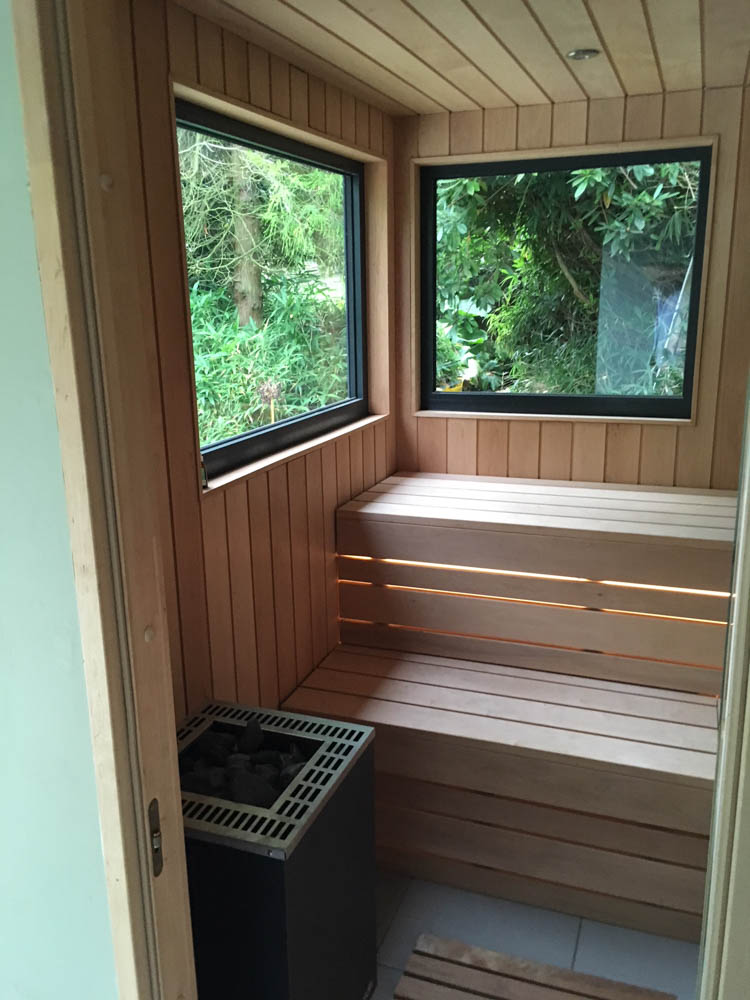It is not unusual to incorporate a sauna into a garden studio, and many bespoke garden studio designers will design and install one, if that is what you want as part of their overall project. With this project though, Sanctum Garden Studios created a building so that their customer could install the sauna themselves.
Sanctum Garden Studios were commissioned to create a bespoke version of their Contemporary Range of Cedar studios. They worked closely with their customer on the design of the building, particularly in relation to the size and positioning of the windows and the specification. The building sits on a footprint of 3.6 meters by 3 meters.
Where Sanctum Garden Studios would normally supply & install the building and finish the interior but Nick, their customer wanted the interior to be left unfinished so that he could fit it out as a sauna. This meant that no internal finishes such as plasterboard or flooring were installed.
The building was divided into two rooms with a partition wall and specialist sauna door. This created a lobby area which the Sanctum team insulated and lined with OSB boards. In the main sauna the frame was left open so that Nick, the customer could insulate and finish to his own specification.
As you can see from these final photos, together Nick and the Sanctum team have created a stylish sauna studio!
This project shows how garden studio designers are keen to work with their customers to create a building that works specifically for their needs. To learn more about this building talk to the Sanctum Garden Studios team on 01275 279 161 or take a look at their website.












