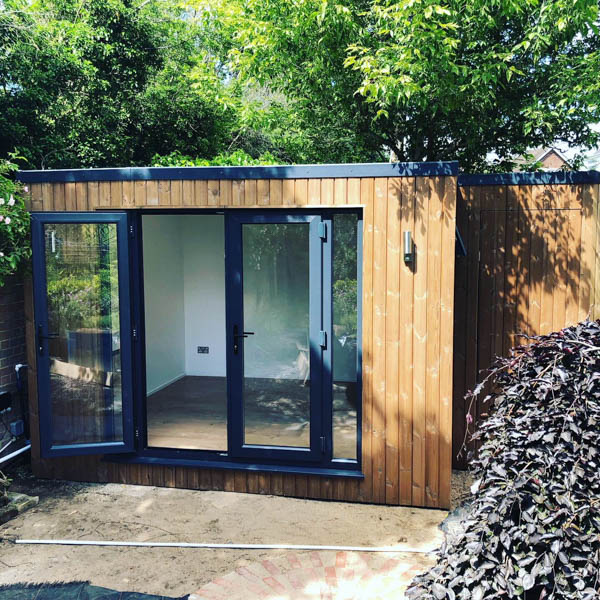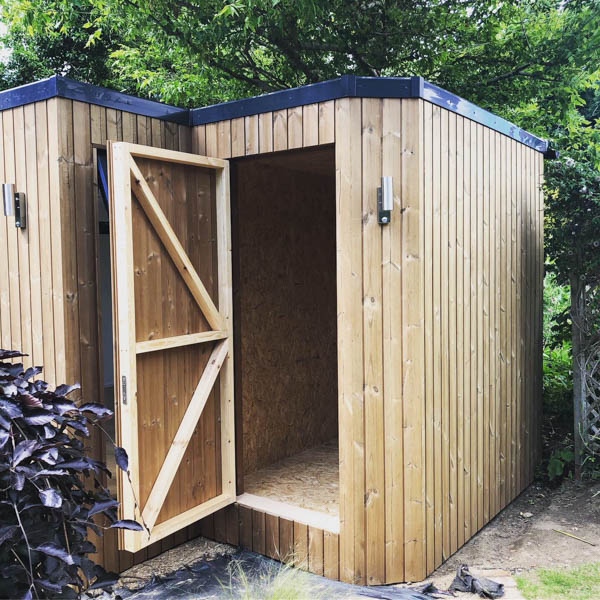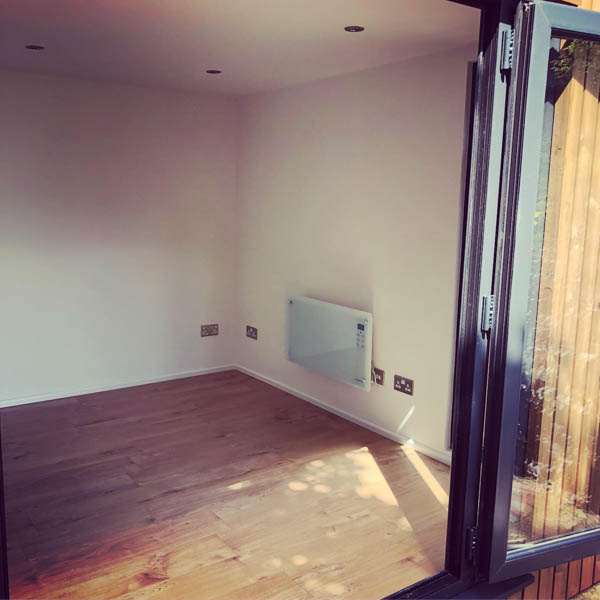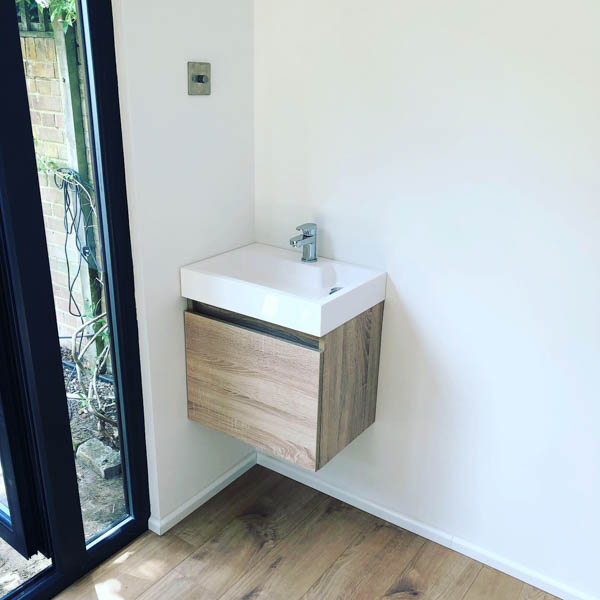Ark Design/Build offers a bespoke garden room design service in Kent. They tailor each building around their client's specific needs and tastes. Unlike many garden room specialists, they don't build their garden rooms off-site and then assemble them in the garden. Rather, they develop their rooms from scratch on-site. This process opens up the opportunity for the design to evolve as it is being built.
This recent project in Sevenoaks is an excellent example of the collaborative process between the client and the construction team. Ark Design/Build was commissioned to create an art studio with storage room. Plans for the L-shaped building were drawn up and agreed on before work on-site began. As the building was being framed, the client suggested softening the corner detail on the storage room.
Because Ark Design/Build use traditional timber framing systems for their garden rooms, they could, with relative ease, create an angled wall on the corner of the storage room. This small change softens the lines of the building. The customer was delighted with this variation to the original plan, and the Ark team were happy to make their idea a reality.
Modest sized building that creates two functional spaces
Often, garden rooms with storage that we feature are bigger than this example. This L-shaped example is 4.2 meters at its widest point and 3.2 meters at its deepest. The space has been divided up to create two good sized rooms. The art studio is 3m x 3.2m while the storage room is a practical 1.2m x 2m.
Setting the storage room back from the principal elevation of the building is a smart design trick! It has softened the building within the established garden. A standard rectangular building might have otherwise dominated the space.
Complete with sink for washing paint brushes
Ark Design/Build offers a turnkey service. Their in-house team handles the whole project, from design right through to the final decoration and electrical connections. Unusually, their electrical connections include hardwiring data cabling to bring internet connections into the garden room. Many other garden room companies only offer this as an optional upgrade.
In addition to organising the electrical connections to the garden room, the Ark Design/Build team organised for water to run to the art studio. They fitted and connected, a small sink in the studio so that their client can wash out brushes etc., without having to take them back up to the main house. Including features like this, is where bespoke garden room design comes into its own.
This art studio with storage room was completed in 17-days.













