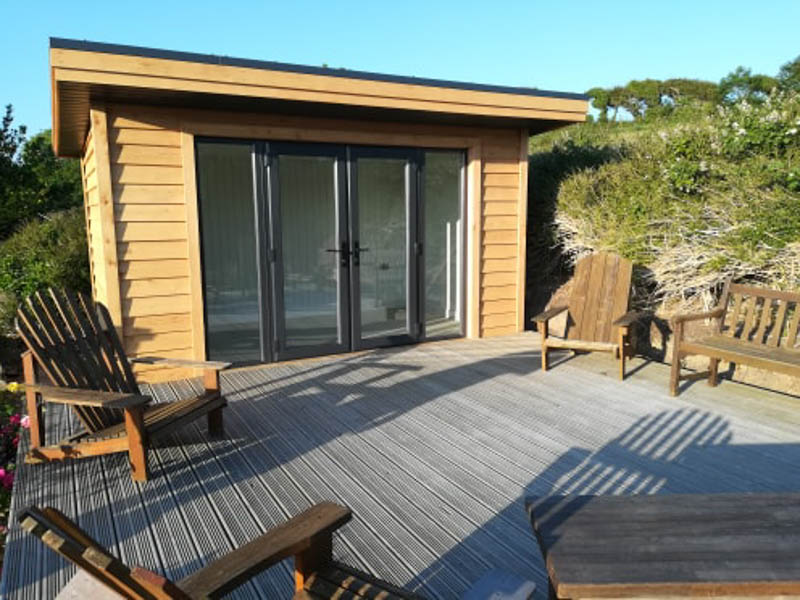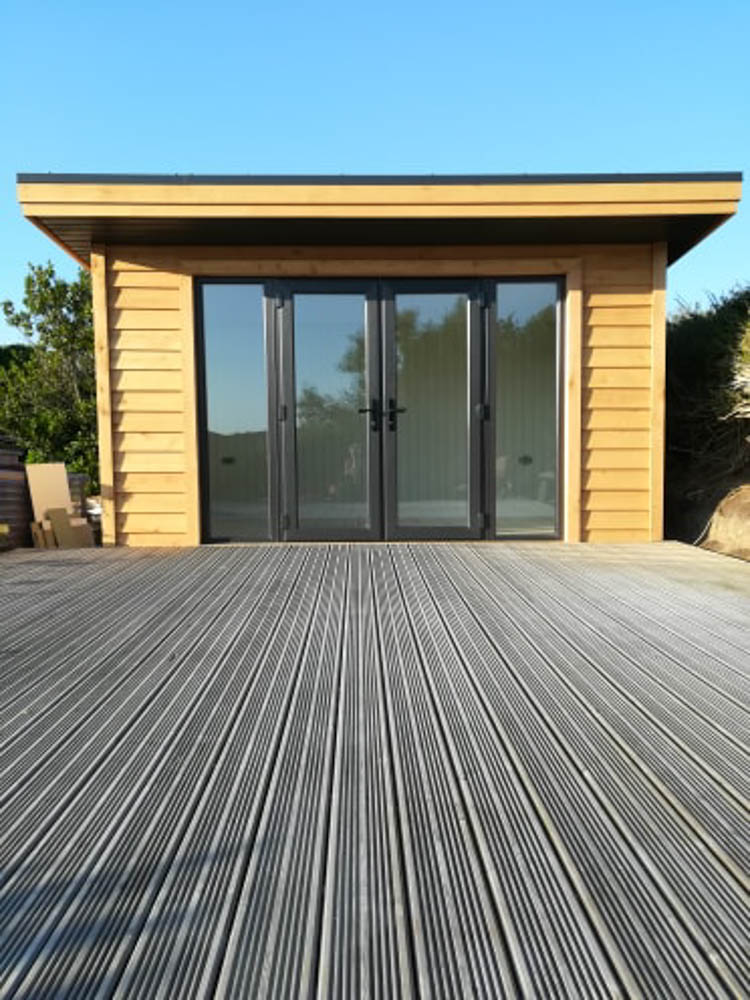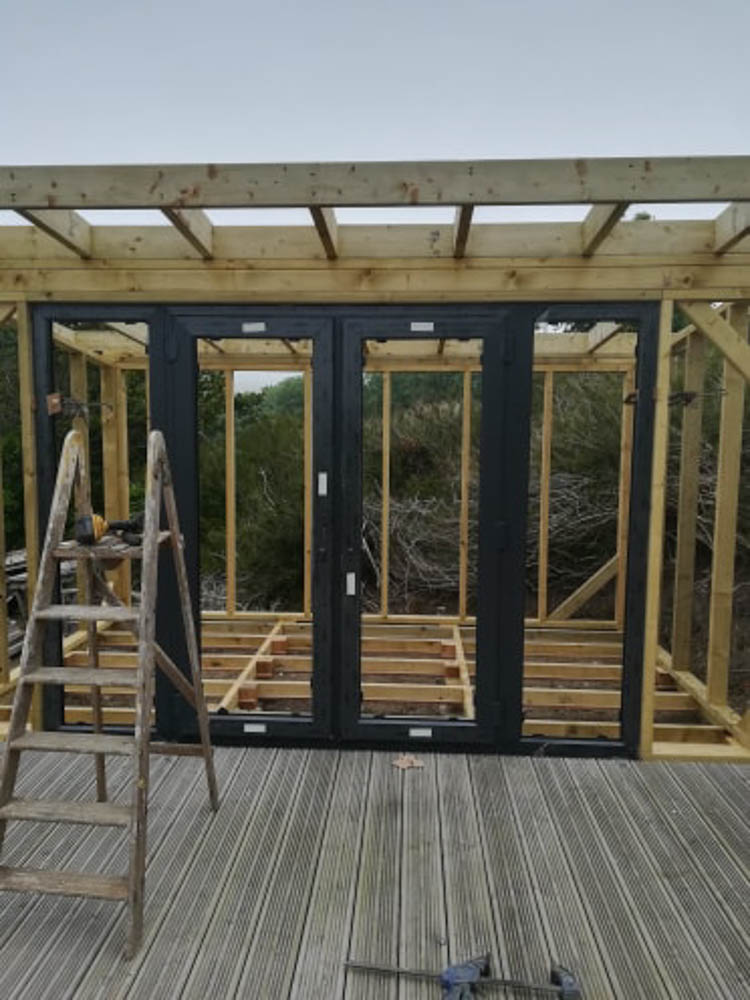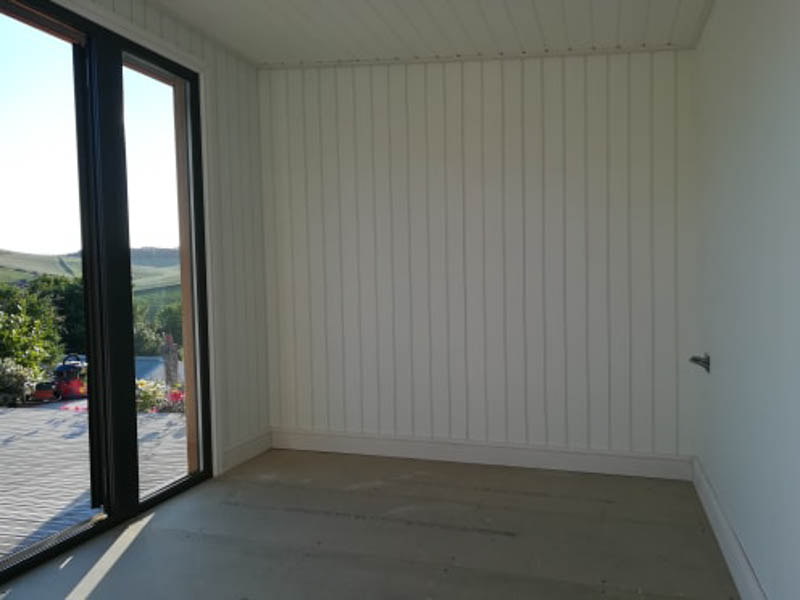This rather lovely craft room in Poole is by carpenter John Berryman. He has been building log cabin style buildings and kit houses for many years. This client, however, was looking for something a bit different.

They commissioned John to build a summerhouse that could be used all year round for crafting. It needed to be a bespoke design, that would maximise the plot available, flowing into an existing decked area of the garden.

A 4m wide by 2.7m deep garden room was decided upon. The building is 2.4m high at its highest point. Coming in well under the 2.5m height restriction for this style of building under the Permitted Development rules.
The garden room was constructed using a traditional timber framework. It was built from scratch on-site in under three weeks. Insulation was fitted between the timber frame and specialist membranes incorporated to control moisture entering the core structure.

The exterior of the building has been clad in locally grown Cedar. John has used a sawn featheredge board, which looks great. It is nice to see Cedar used differently than the more common tongue & groove boards.
Inside the room, tongue and groove boards have been fitted and then painted. Creating a lovely light room which has a Shaker-style feel to it.

Double glazed, uPVC French doors with long windows either side, flood the room with natural light and create a great connection with the deck and seating area.









