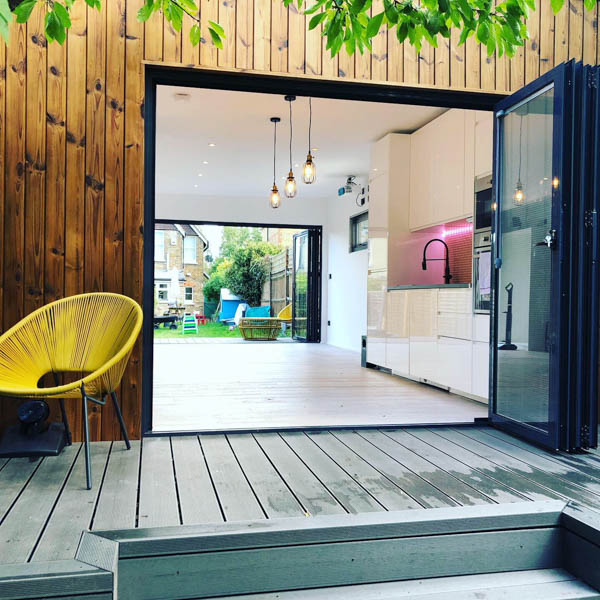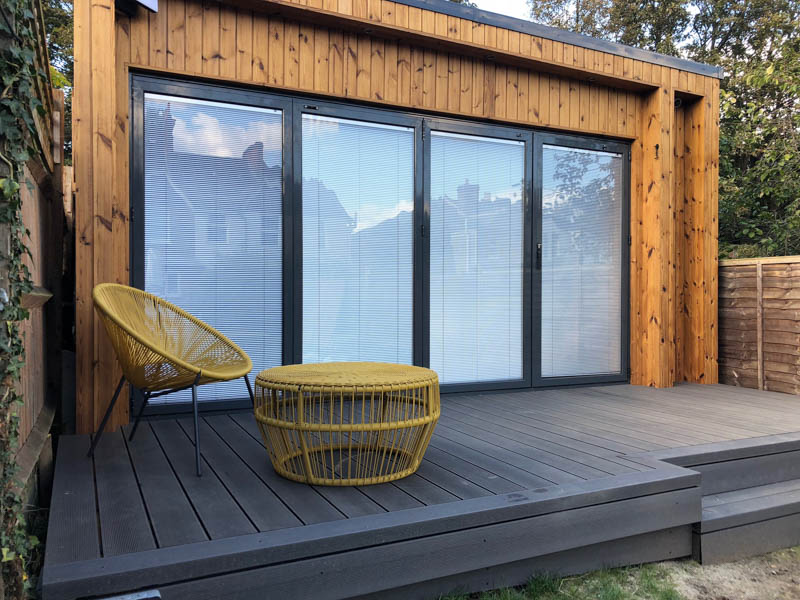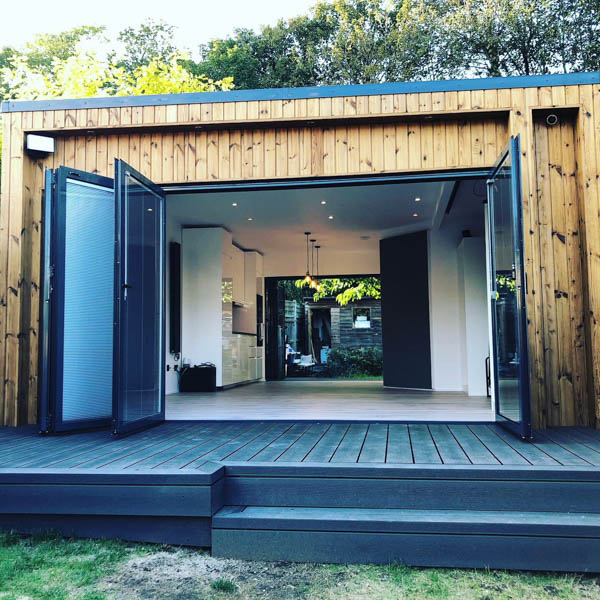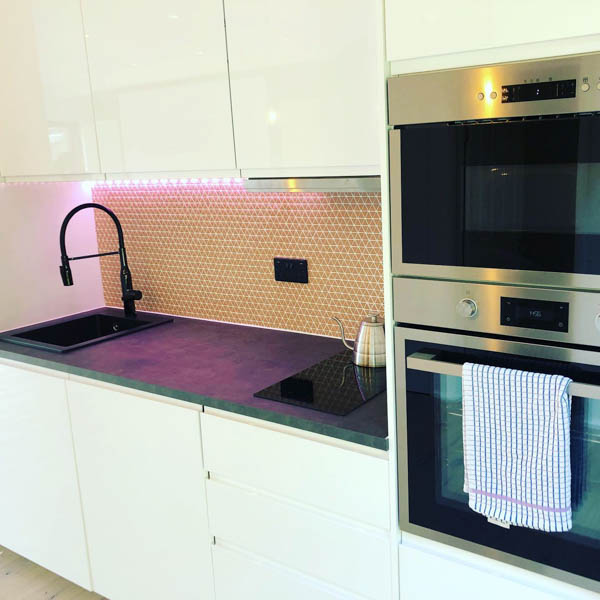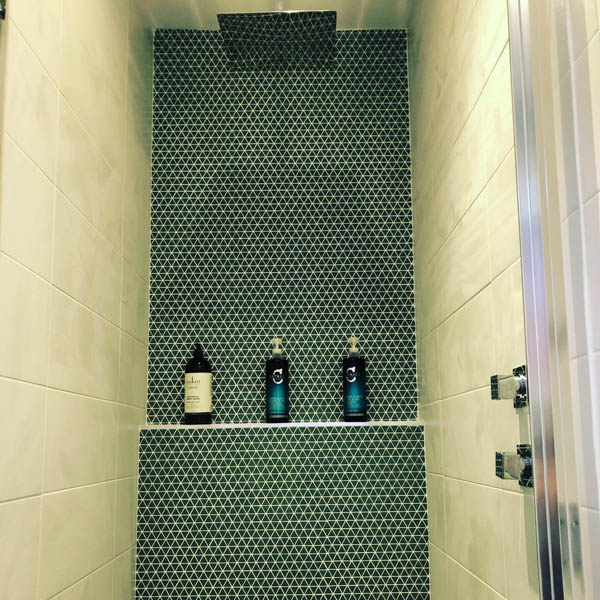We are loving this self-contained garden annexe building that has recently been completed by the Ark Design Build team. It proves that a high-spec modern studio-style apartment can be created in the garden.
Built in a long garden, interestingly, the apartment has been positioned in the centre of the garden, tight to two boundary fences. This maximises the width of the garden. Both Planning Permission and Building Control Approval were obtained for the project.
Typically, an annexe like this would be sited at the end of the garden. Positioning it in the middle of the garden has created a great space, with garden views both front and back and formed private garden areas for both the main house and the annexe.
Modern studio apartment in the garden
The two sets of bi-fold doors, each leading out onto the garden have created a wonderfully light space. The building which is 7.5m x 5m has been laid out as an open-plan space with shower room in one corner.
Fitted furniture has cleverly zoned the space into sleeping, living and eating areas. Lighting has also been fitted to zone the apartment.
Video tour
This short video tour is worth a look.
Double-sided garden building
With the annexe being positioned in the middle of the long garden, and being double-sided, with through access is very practical. It is also a stylish solution which floods the room with light and makes the annexe seem bigger.
The front elevation has a 4 meter wide set of bi-fold doors while the rear wall features a 2.4 meter wide set of bi-folds. Each set of doors folds back on to a composite decked veranda area with space for a table and chairs.
The bi-fold doors have integral blinds, which can be adjusted to control light in the annexe and offer privacy to the occupants.
We like how the external walls have been detailed to create a recess for external grade downlights to be fitted. These lights will create a stylish curtain of light in front of the doors.
High spec kitchen
The garden apartment has been fitted with a contemporary kitchen. The white high gloss units have been mixed with a graphite worktop and sink. We love the feature tiled splashback.
The streamlined kitchen incorporates a cooker, fridge and washing machine.
Modern shower room
The shower room is bijou but well equipped. The shower cubical has a feature tiled wall with a handy shelf. There is also a toilet and a washbasin.
The Ark Design Build handled the connections to the mains services as part of their overall project. These connections were signed off by Building Control.
Clever design tricks
The garden annexe is full of clever design tricks that make the space seem bigger than it is. As well as the features we have already mentioned, there is a fold-down double bed, fitted wardrobes and a built-in projector, a more streamlined option than a tv.
The Ark Design Build team fitted a fireplace heat shield in readiness for a wood burner to be fitted at a later date.


