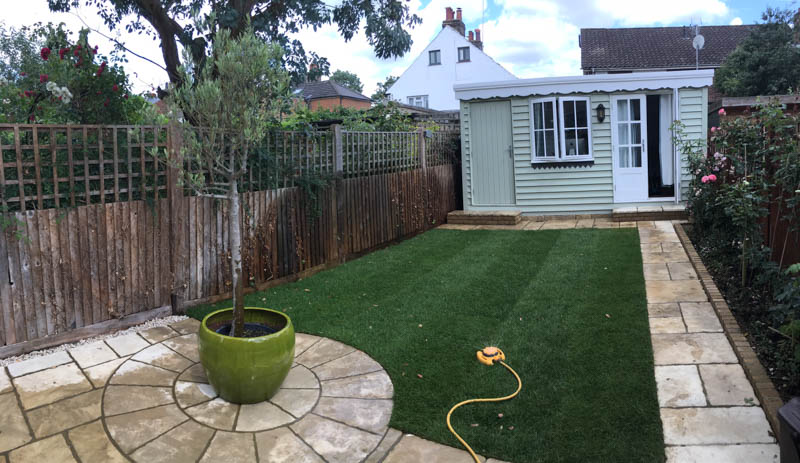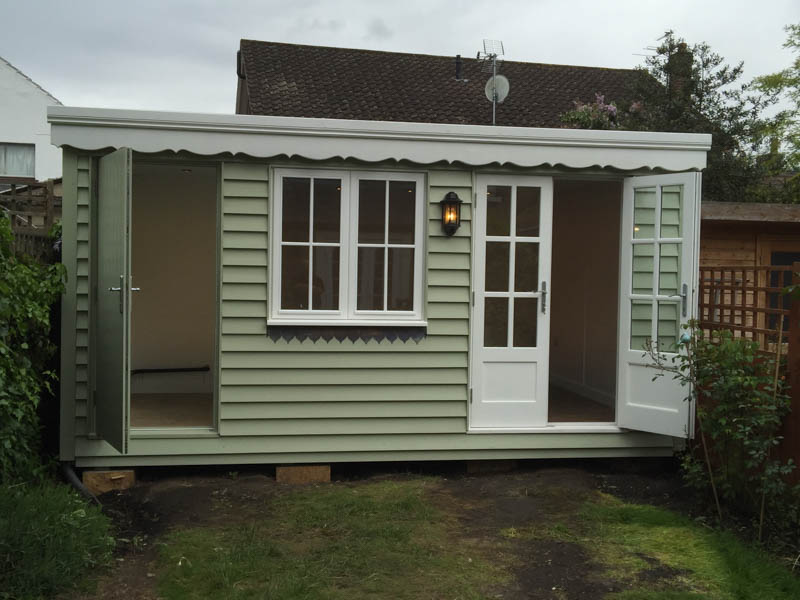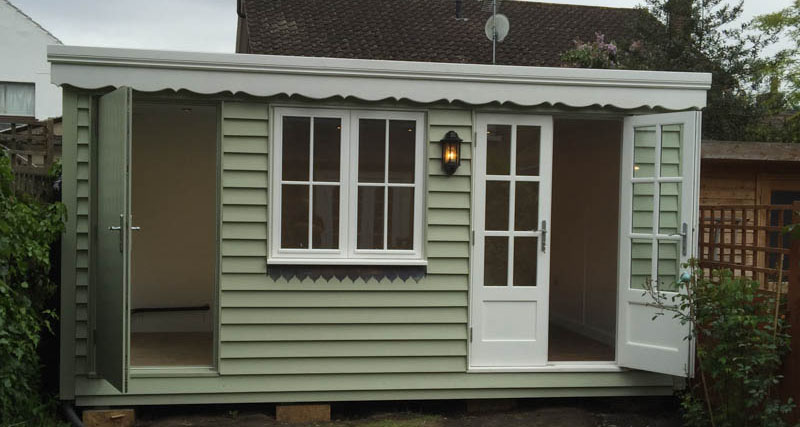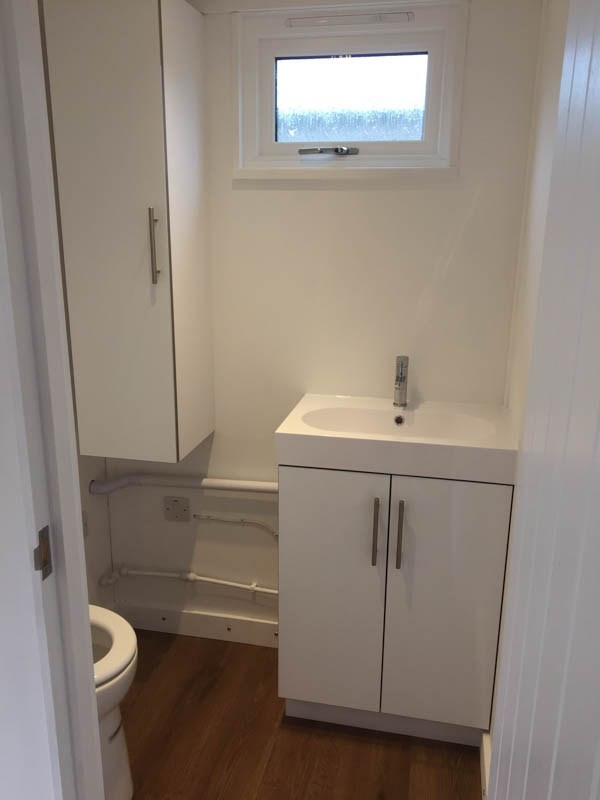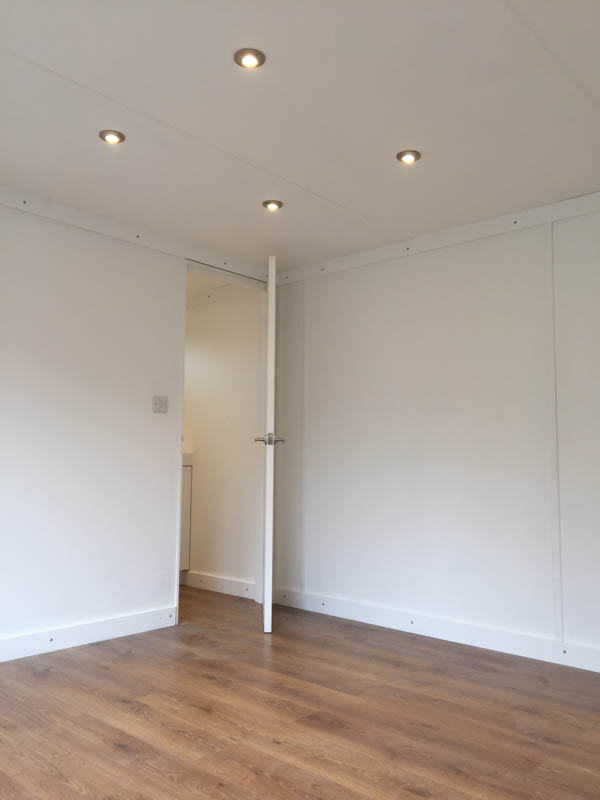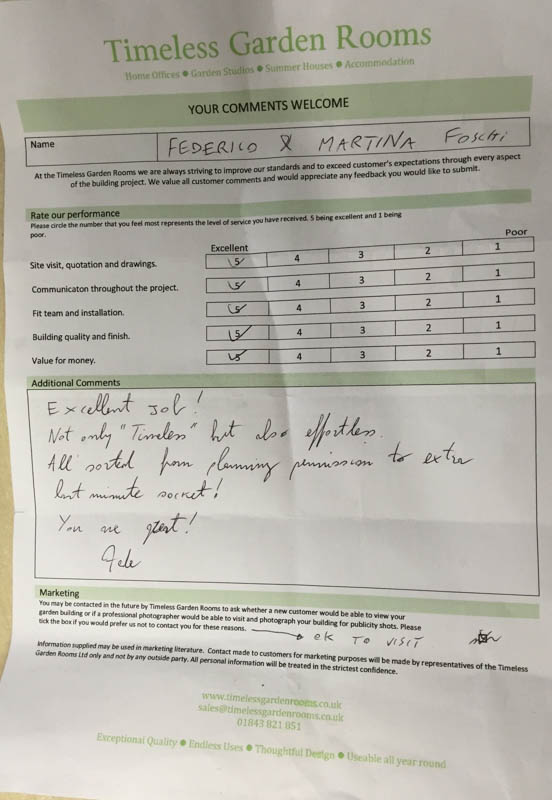Timeless Garden Rooms are known for their pitched roof garden rooms, that ooze traditional detailing. A recent customer wanted all of the traditional style, but in a flat-roofed building. As bespoke garden room designers, Timeless Garden Rooms were up for the challenge.
Timeless Garden Rooms customer lives in London and their garden is tight on space. They wanted to make use of every inch available but didn’t want a garden room with pitched roof incase it annoyed their neighbours. They were not keen on the idea of a cedar cube style garden room, preferring the traditional painted garden room look.
Happily, as bespoke garden room designers Timeless Garden Rooms were happy to adapt their style to cater for the practical needs, yet retain the traditional detailing they are known for.
The footprint they had to play with was 5 meters wide by 3.7 meters deep – so a good size. The customer wanted the space to serve several tasks. They wanted a self-contained home office and a storage area for toys, bikes etc. Timeless Garden Rooms divided the internal space up to create a spacious home office, with cloakroom and a storage shed area.
In many cases flat roofed garden rooms are built to be 2.5m high, meaning they can be built under Permitted Development rules. To achieve this height rule, a garden room designer has to make material decisions and compromises in the build-up of the structure. Both Timeless Garden Rooms and their customer were not keen to compromise on the structure of the garden room to apply to this rule. They, therefore, decided to make a Planning Permission application so that they could build a 2.7m high garden room, yet site it within 2 meters of the boundaries of the garden.
By making the Planning application to build to 2.7 meters, the Timeless team have not had to compromise on the floor or roof structures. Thus creating a sturdy, well-insulated garden room that will last for decades and is comfortable to use all year round.
As we mentioned earlier Timeless Garden Rooms are known for their traditional detailing. Even with this flat roof design, they have still been able to incorporate scalloped fascia boards, lead detailing around the windows and Farrow & Ball painted cladding.
Internally the garden room has the feel of a room in a new house. The walls and ceiling have been decorated in Farrow & Ball colours. Laminate flooring has been fitted with underfloor heating. The room is fully wired electrically and the cloakroom incorporates a toilet and wash basin.
The customers feedback on the project:
If you are looking for a traditional style garden room, you need to talk to the Timeless Garden Rooms team on 01843 821 851 or visit their website for inspiration.


