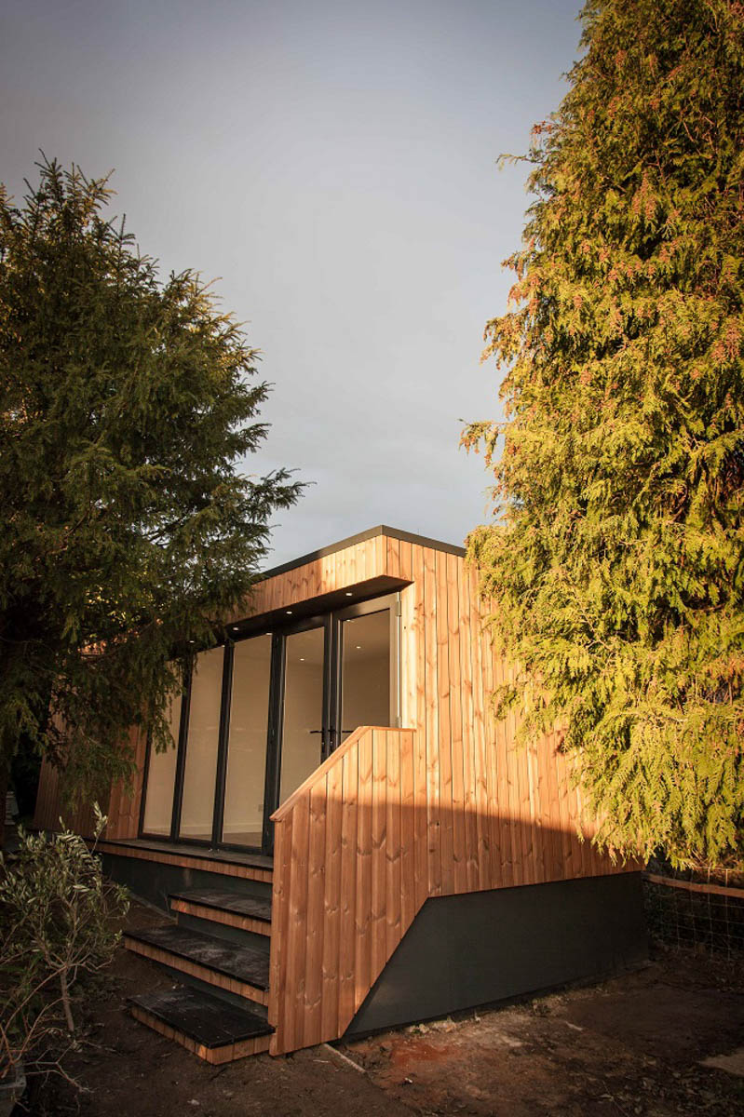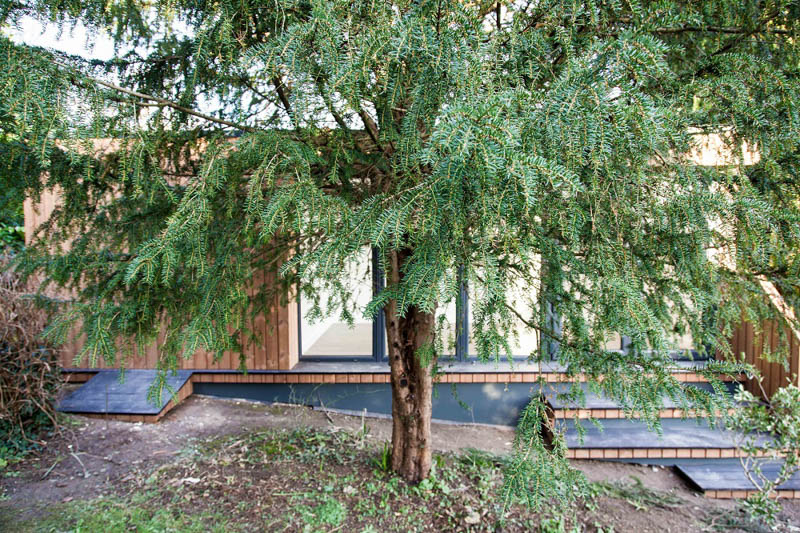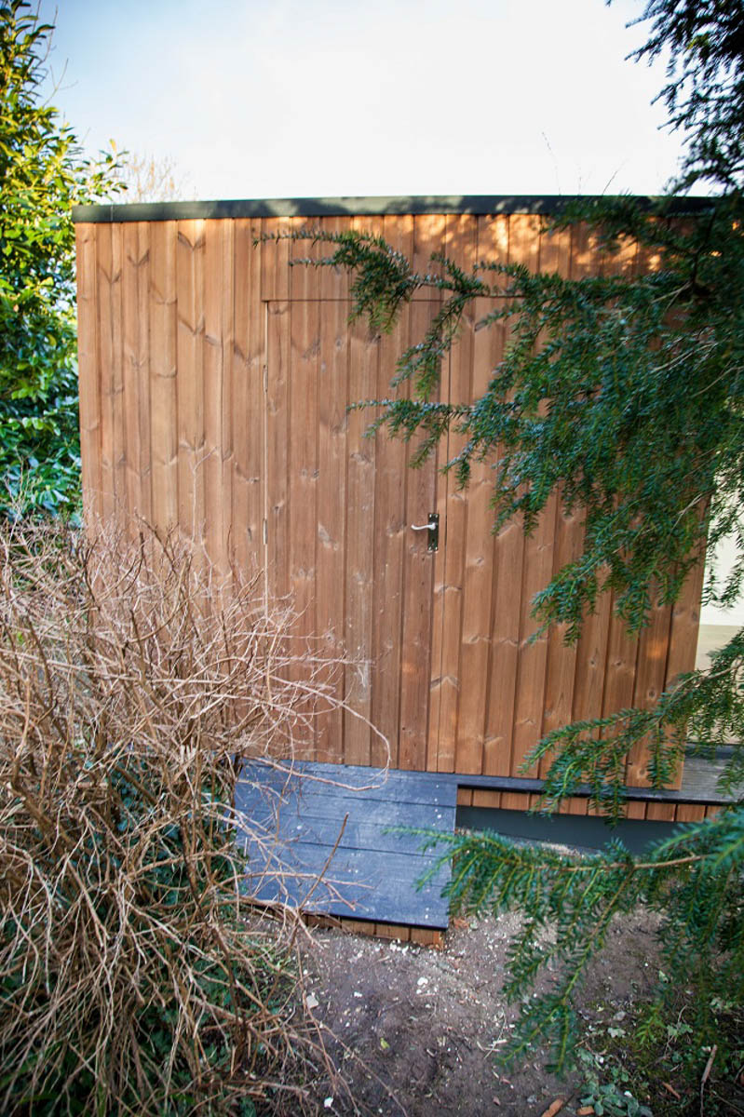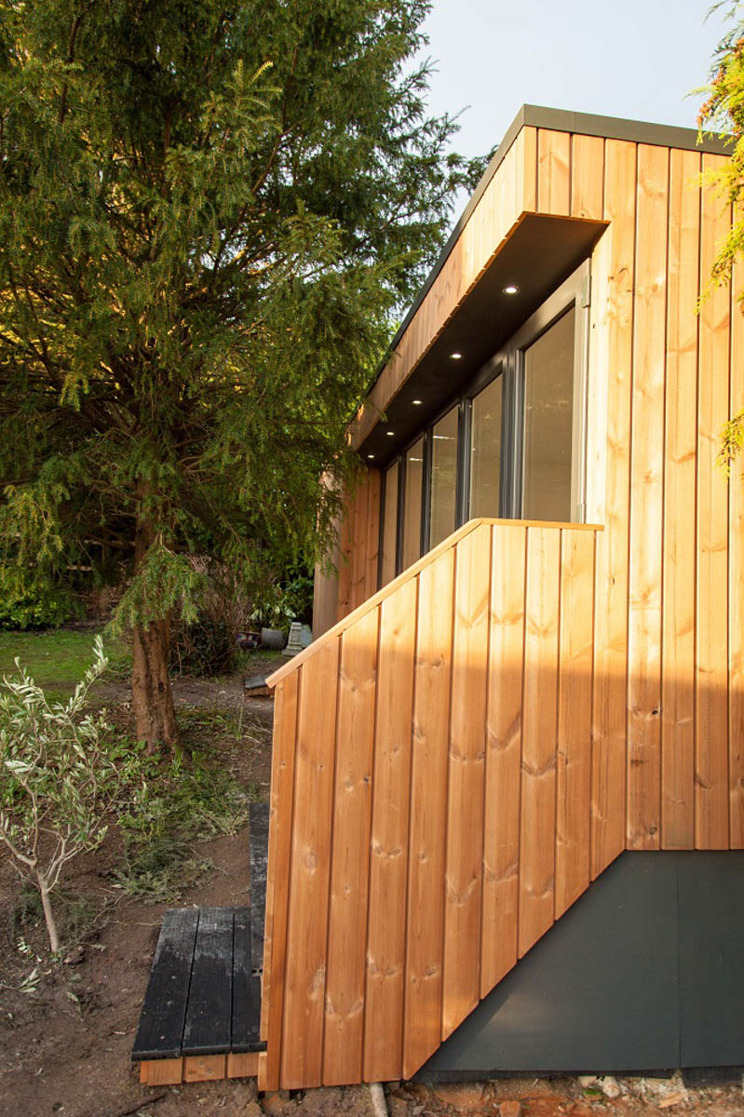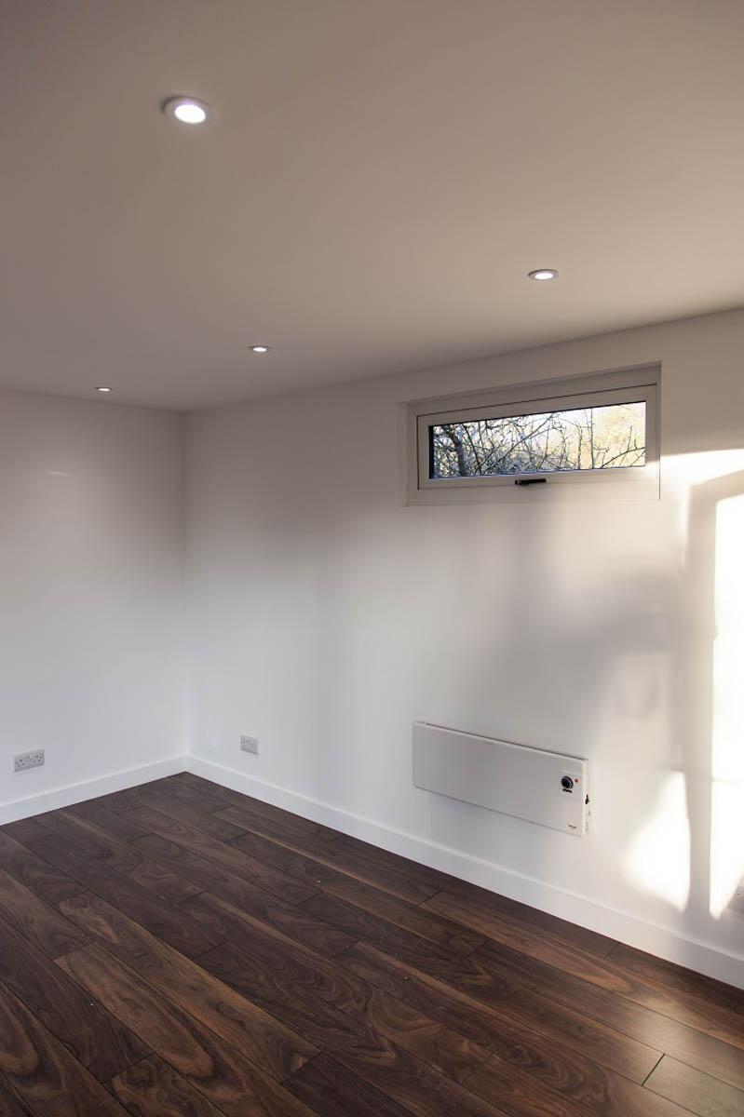Garden studios have long since been popular with artists looking for a space they can retreat to and be creative. They have become popular because a the end of the day the door can be closed, and no one will disturb your things. Garden studio designers are adept at designing buildings around the needs of an artist, for instance, maximising wall space so work can be hung, yet ensuring the room is naturally light. Often they will incorporate glazing on the north elevation to capture the stable northern light. This would normally be avoided in garden studio design because windows on a north facing wall can make the room cold.
Garden Spaces designed and built this contemporary artists studio, which blends wonderfully into the established garden. Garden Spaces customer had recently moved to the house, and having previously taught art, he was keen to create a new room where he could hold classes for his local community.
Following initial enquiries, Garden Spaces sent along a designer to survey the garden and talk through their customers vision for the project. These free site visits are hugely valuable, as you get to express your ideas, likes and dislikes. The designer can also help you look at your options through different eyes and advise you as to how you can maximise the space in your garden.
Designed to overcome a sloping site
The area in the garden where the studio was to be built was steeply sloping. This can be a challenge to some companies, but Garden Spaces are experienced in overcoming tricky sites. They typically use one of two methods to build on a sloping site. One option is to level the ground where the studio will be built and then build a retaining wall to hold back the bank. The other option is to raise one end of the foundation to create a level base. Utilising a foundation system such as ground screws, Garden Spaces can do this with relative ease, and this is what they did on this project.
The building has been divided into two rooms. One is used as a storage shed, while the other will be the art studio. Because of the sloping site, access to the doorway of each room had to be considered. The Garden Spaces team created a ramp to the storage shed and steps leading up to the art studio. We are impressed at the detailing that has gone into the finish of both the ramp and steps. Often steps and ramps are just utilitarian, but Garden Spaces have detailed them to make them a key part of the overall design.
The skirt that hides the foundation system has been clad in a dark grey board, the same colour as the door and window frames. This skirt butts neatly into the slope of the site, and the steps have been positioned and shaped along the contours of the slope. The decking boards used on the ramp, steps and veranda, have also been colour matched with the door frames. The risers of the steps and the sides of the ramp have been clad in the same Thermowood cladding as the walls. Keeping the palette simple like this is a key part of the success of this project.
It is also interesting to see how the Garden Spaces team have created a bespoke handrail alongside the steps. We like the contemporary lines created by the Thermowood cladding as opposed to using a traditional spindle balustrade.
A light interior space
Part of the initial design brief was to create a naturally light room. To achieve this Garden Spaces focused the glazing on the front elevation. As well as flooding the room with light, they also frame the views of the established garden. The wall of glazing is made-up from a set of French doors coupled with three floor to ceiling windows. A further window has been fitted on the rear wall. This letterbox shaped window has been positioned high on the wall and can be easily opened to let some air into the room.
Internally, Garden Spaces finish their buildings like a new build house with plasterboarded and skimmed walls and ceiling which are then painted. A laminate floor completes the modern, practical finish. In this case, a 10mm ‘v’ groove laminate has been used, creating a floor with character.
The room is well lit artificially too. Eight LED downlights have been fitted in the ceiling of the main room. A further five exterior grade LED lights have been fitted in the roof overhang that runs along the front elevation. A strip light has been fitted in the storage shed.
To learn more about this project or to explore your own options, talk to Garden Spaces on 0845 387 9 387 or send them an email. Also, take a look at their extensive website.


