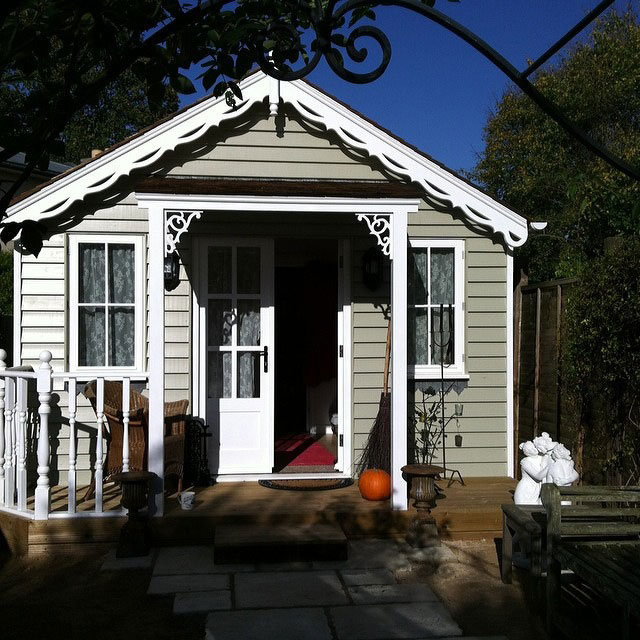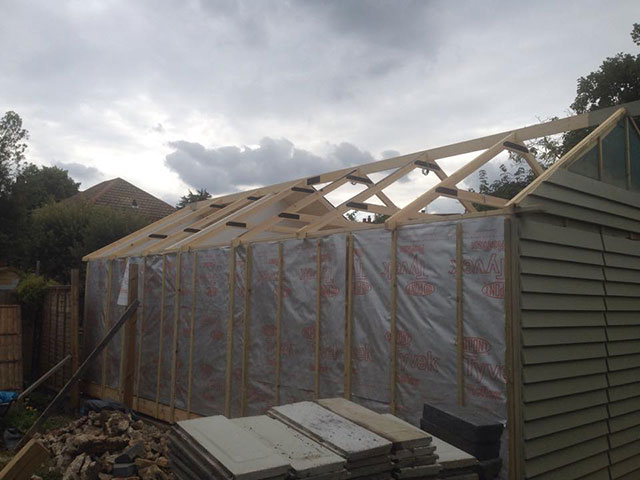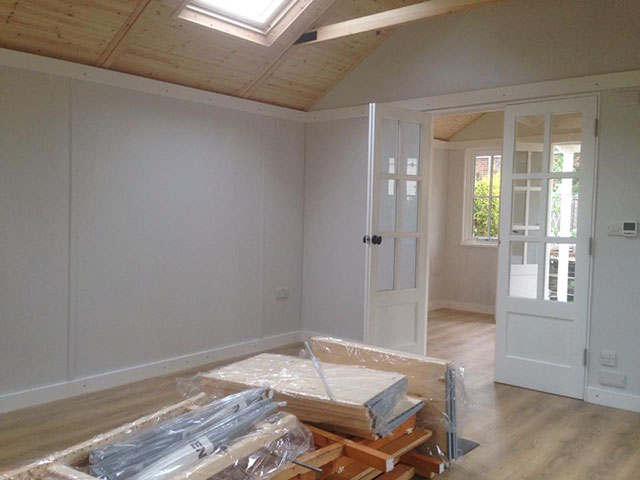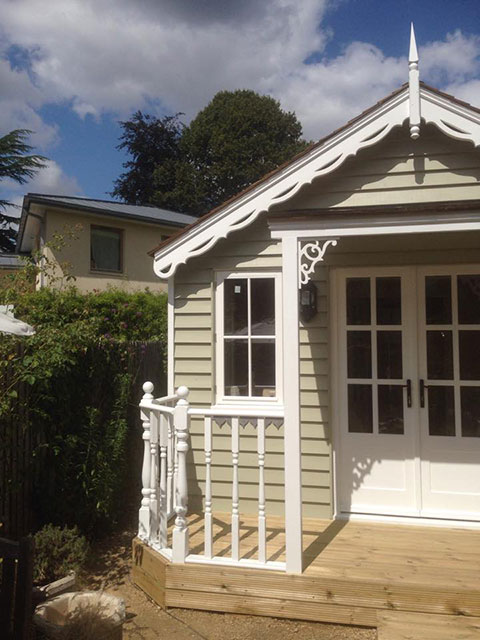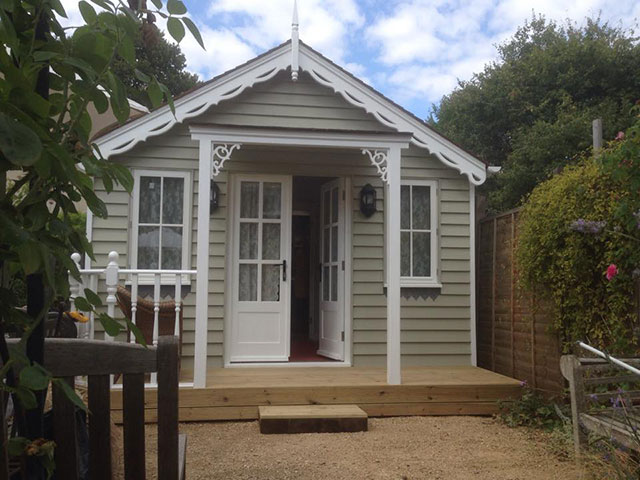Timeless Garden Rooms have recently completed this large garden room which is being used by a dress maker to run her business.
Based on Timeless Garden Rooms Vermont range this building has a footprint of 8 meters x 4 meters so its pretty big! The client has chosen to split the space into two rooms. One room is used at a studio to see clients the other is the workroom.
The building is built using a traditional timber frame building system and is fully insulated for year round use. To make the building even more comfortable the client opted for underfloor heating. She also specified Velux roof windows for additional natural light and a porch on the gable end so she could sit and enjoy a glass of wine at the end of the day – this is the way to work!
The featheredge cladding really gives the building a feeling of the buildings of New England. The cladding has been painted in a soft Farrow & Ball colour, this complements the cedar shingle roof beautifully.
Having previously worked out of what the client describes as ‘dingy’ managed office space the client says she is:
I am ridiculously happy….”
This size of building starts at £32,000 installed – the extras like the porch and roof windows will bump the cost up a little. This type of building would pay for itself in just a few years if using it for business use. Talk to your accountant about the best way to fund a garden room for business use and the tax benefits.
Its nice to see such a classic garden room design in a sea of contemporary flat roof garden room designs!
For more information visit the Timeless Garden Rooms website or give the team a call on 01843 821 851


