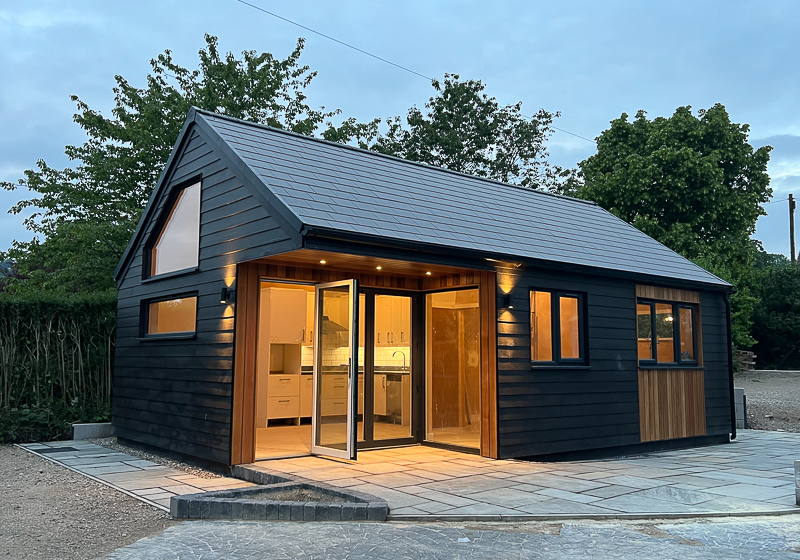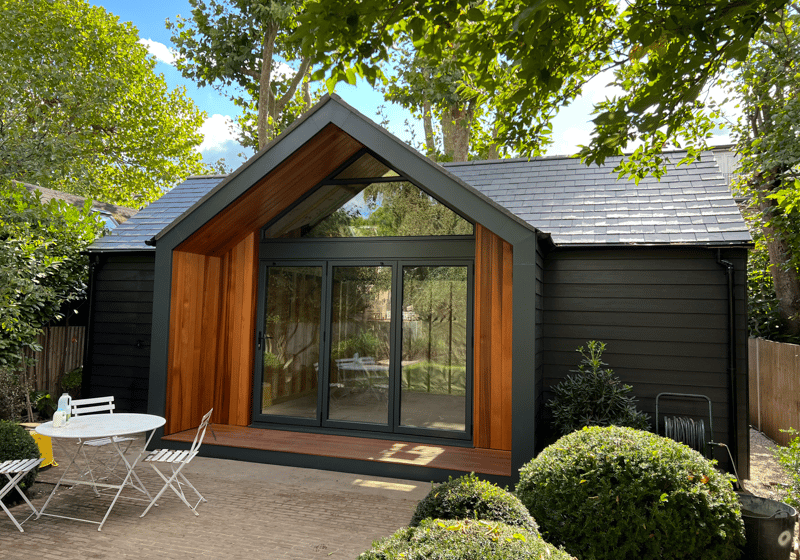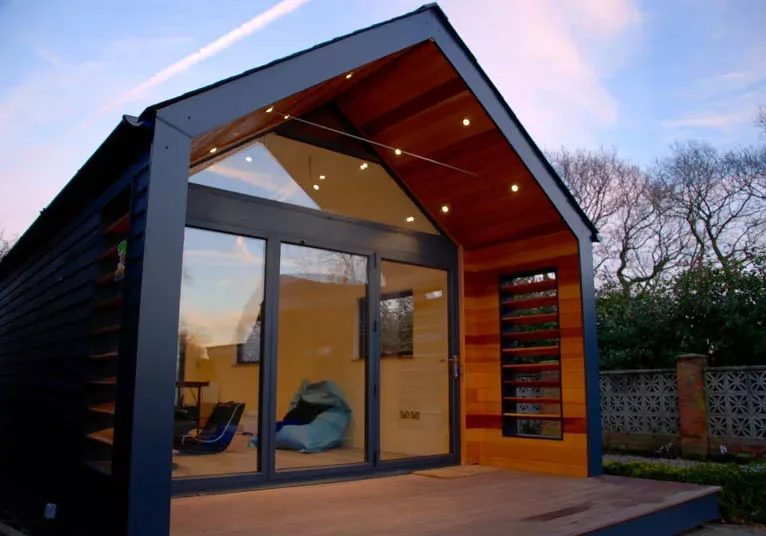This stylish one-bedroom garden annexe is a bespoke design by White Peak Design & Build. It sits on a footprint of 9.5m wide by 5.5m deep with accommodation comprising a bedroom, a multifunction kitchen living space and an accessible bathroom.
White Peak Design & Build
This archive of articles looks at the work of White Peak Design & Build who specialise in bespoke garden room projects. Their contemporary pitched roof garden office is one of the most popular pitched roof buildings featured on this site.
White Peak Design & Build focus their work in the Derbyshire & Sheffield areas but can travel further a field.





