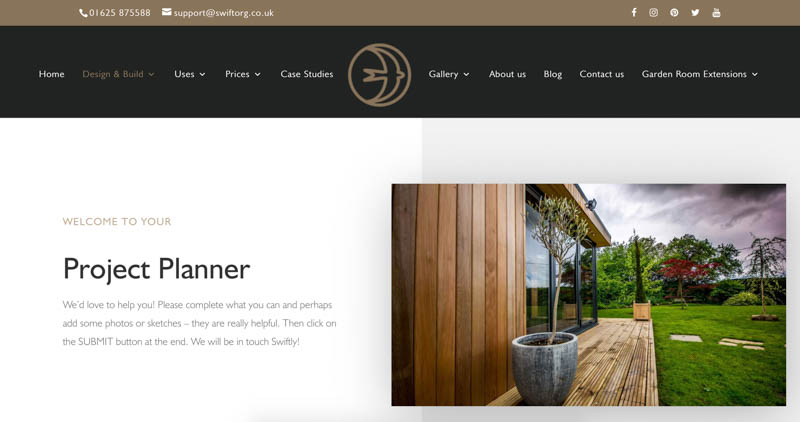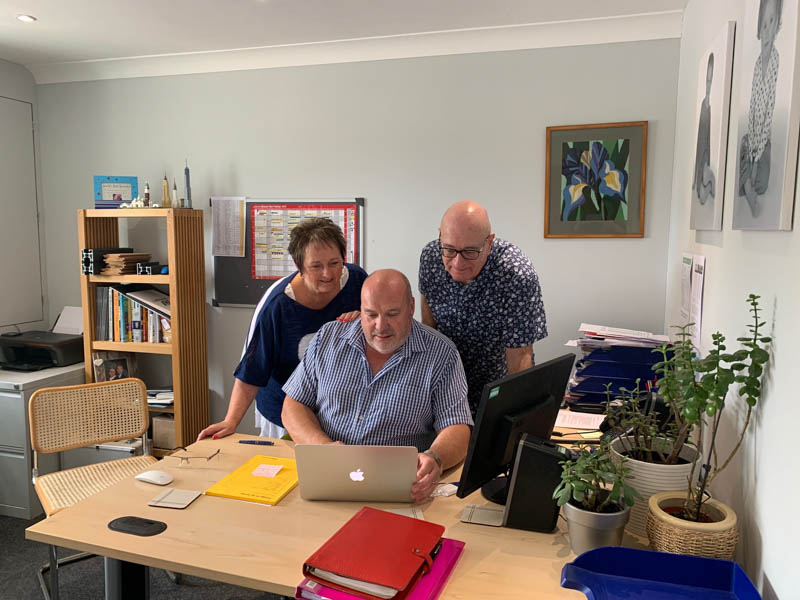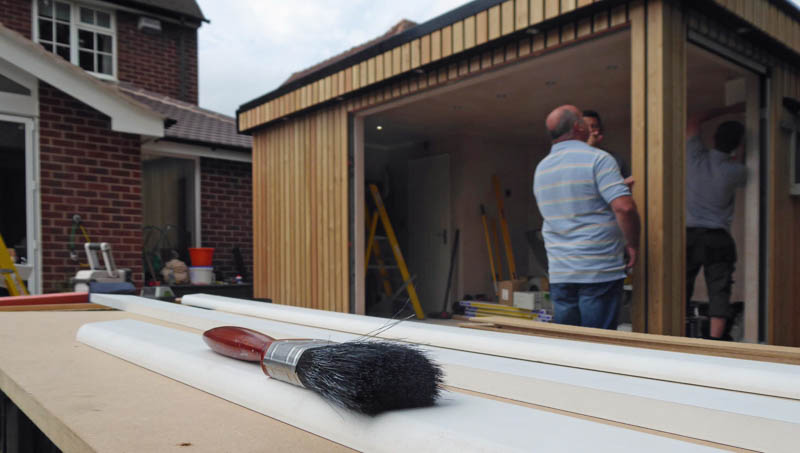As bespoke garden room designers, Swift Garden Rooms treat every customer and project as unique. There is no standard design and layout that is tweaked. The design of their garden rooms starts with a blank sheet and is a collaboration between customer and designer.
Online project planner

The design process starts with a discovery phase in the form of their online project planner. This asks a series of questions so the Swift team can understand your needs and point you in the right direction.
They ask you questions about the type of garden room you wish to create, how big you want it to be, and what your budget is. They will also ask you what timeframe you have for the work to be completed.
You can also upload images to the planner. These might be of the proposed site, a sketch of what you want the room to look like or a drawing showing where you want the doors and windows to be positioned.
After you hit submit
If you like the initial design ideas and the guide price works for you. The next step would be for a member of the Swift team to visit you to conduct a site survey. This will be at a time to suit you and is, in our opinion, the most valuable step in the garden room buying process.
Following the site survey, more detailed designs, specification and price will be drawn up and sent to you. If you like what you see, you would then proceed to order, and your garden room will be manufactured ready for installation in the coming weeks.
Swift Garden Rooms offer a nationwide service. Explore examples of their garden room buildings here.












