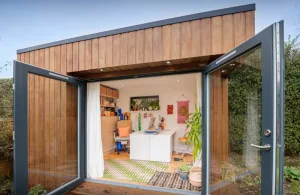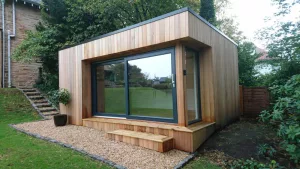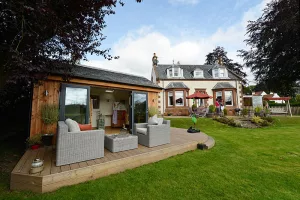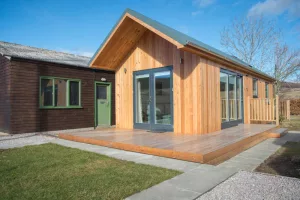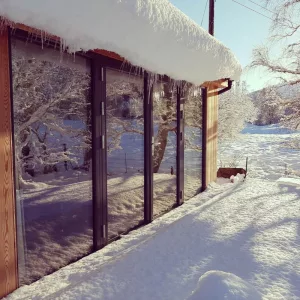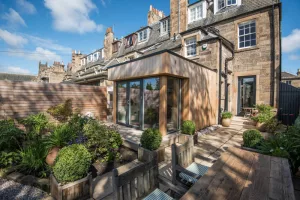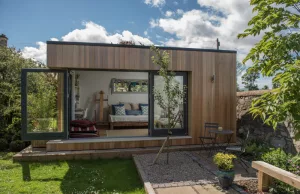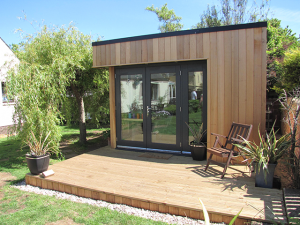This garden studio by JML Garden Rooms has created the perfect work from home space for a textile designer. It has defined work and home time for its owner.
JML Garden Rooms
Garden office with room for staff
This 18sqm garden office by JML Garden Rooms was designed as a workplace for multiple staff. It creates a clear distinction between home and work life for the family.
Modern garden room with traditional features
JML Garden Rooms created this modern garden room with details that reflect traditional features of the house.
Garden annexe Scotland
JML Garden Rooms created this highly insulated garden annexe for a family in Scotland. The 33sqm building includes a bedroom, bathroom, kitchen & spacious living room.
Yes, garden rooms are warm in winter
This tweet by JML Garden Rooms proves how well insulated garden rooms can be. If heat was escaping the snow would have quickly melted.
JML Garden Rooms team on Grand Designs
If you tuned into Grand Designs last night to see the building of the smallest two bedroom house in London, you will have seen JML Contracts building the SIPS framework of the house. JML also apply their skills and techniques to garden room design as JML Garden Rooms.
Garden room extension in Scotland
JML Garden Rooms designed and built this contemporary extension on a Georgian house in a Conservation Area of Edinghbrugh.
Garden room designed for Conservation Area
When you live in a Conservation Area, you are going to need to apply for Planning Permission to build any garden room. Most garden room suppliers will be au fait with designing a garden room that is a suitable building for a Conservation Area.
JML Garden Rooms
We have often said that garden room design and construction owes its origin to modern housebuilding, and this is particularly true with the designs offered by JML Garden Rooms.


