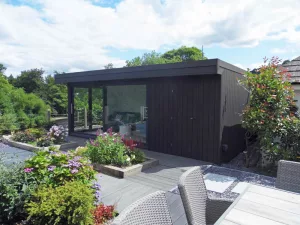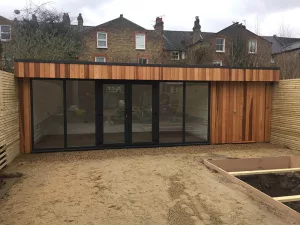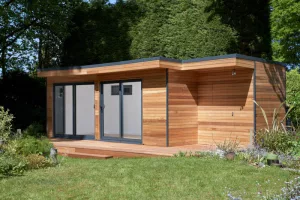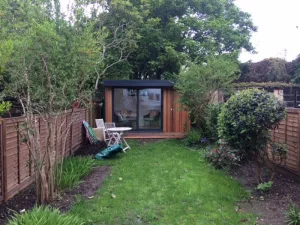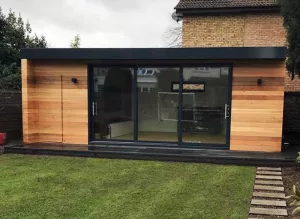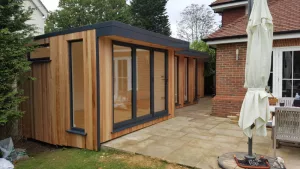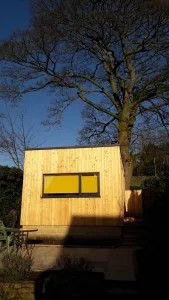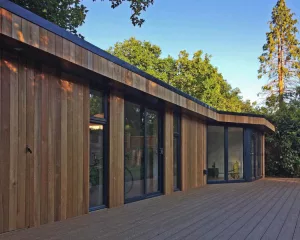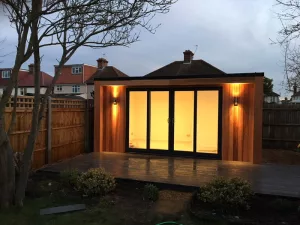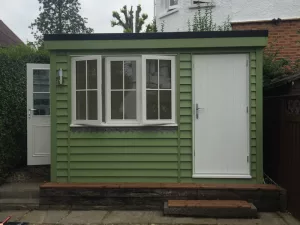A year in the planning, this riverside outdoor sitting room by Swift has exceeded its owner’s expectations. Clad with black composite cladding, the simple colour palette has created a striking building.
garden room with shed
Garden room the width of the garden
Running a garden room the width of your garden can be a clever use of space, particularly if you have a narrow plot. This project by Garden Spaces demonstrates how slotting a building into the end of the garden, both maximises the space available and visually makes the garden look wider.
Room to spend time in the garden all year round
This bespoke design by eDEN Garden Rooms has been designed to appreciate the garden it sits within. The main room has a striking front elevation angled like the tip of an arrow. The building also features an eco-toilet and spacious storage shed.
Family room slots into terraced garden
eDEN Garden Rooms designed and built this family room to maximise the space at the end of a terraced garden. The building is a modest 4m x 2.5m but packs a lot into the compact space. Not only has a room that all the family can use, been created but also a discreet storage shed.
Designed for multiple uses under one roof
This Swift Garden Room has been designed to serve multiple uses from meeting room to yoga studio to guest building. The 8-meter wide building incorporates a secret storage shed, w.c. and kitchenette.
L-shaped office fits along the side of the house
Bespoke design came into own on this garden office project. eDEN Garden Rooms was commissioned to design a building along the side of their client’s house. eDEN’s client wanted to utilise the space to the side of their house to create a home office, and a storage shed.
Larch garden studios with store
Dore Garden Offices were commissioned to create a contemporary garden studio for an architect. It always interests us to see studios being used as architect offices. It is interesting to see their choice of materials and the configuration of doors and windows.
14.5m garden room that spans the width of the garden
This is an interesting project by Swift Garden Rooms which proves how a garden room can morph into different uses. At 14.5 meters wide it is also one of the widest garden rooms we’ve featured.
Family space in the garden
Garden rooms make excellent family rooms, a place where the whole family can retreat too together for say movie nights, or alone for tasks like homework. Ark Design/Build have recently completed a Cedar clad garden room for a family in South London.
New England style garden office with mono pitched roof
This small garden office with storage shed by Timeless Garden Rooms mixes a traditional painted finish with a modern mono-pitched roof.


