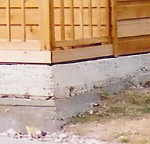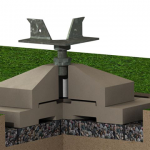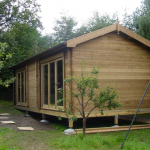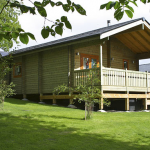
For years the only real option for garden room, office or studio foundations was a concrete slab, and if your site is sloping this could result in a large, ugly, protruding mass of concrete which is difficult to disguise.
Concrete slabs take skill to install correctly, and are a permanent addition to your garden (they take considerable effort to demolish) and are not very environmentally friendly; cement (the main ingredient of concrete) being one of the most energy intensive materials used in the construction industry. A concrete slab also has its drawbacks as a garden room foundation, as it does not allow air to flow freely under the floor, it is important to allow a garden room’s floor to breathe.
Yorkshire based company Swift Foundations has developed a revolutionary foundation system which overcomes all the problems associated with a concrete slab, and it is quick and cost effective to install. Swift Foundations have a foundation solution for every type of garden building from small shed to large multi roomed buildings. For substantial buildings such as fully insulated garden offices or guest accommodation the Swift Plinth is used.

The Swift Plinth comprises of a grid work block which sits in the ground (there are three depths depending on soil conditions) and is then backfilled with gravel, this block evenly distributes the load above. On top of the grid work block an interlocking concrete base stone and top stone are centred, fixed into the top stone is a heavy gauge steel bracket which is attached to the timber floor framework. The steel bracket is adjustable (up to 50mm) to make levelling of the timber floor frame easy. The Swift Plinth can easily be used on a sloping site, with the addition of a timber post between the top stone and the steel bracket.
Many garden room suppliers have adopted the Swift Plinth as the foundation system for their buildings, but a Swift Plinth can be used on any garden room, from any supplier and on any site.
Swift Plinths are an environmentally friendly type of foundation, a typical installation uses 95% less concrete than a concrete slab, the foundation can easily be removed from the site if the building is ever removed and the product is fully recyclable at the end of its life. In addition the Swift Plinth allows air to flow freely under the garden room which prevents condensation.

Swift Foundations work directly with customers and garden room suppliers to design a tailor-made foundation solution as Peter Ilsley of Swift Foundations explains “We offer a free service to discuss the options with clients and we will design a foundation solution that is suitable for their unit and their ground conditions. Each unit and each site differs, so each foundation solution is bespoke. We also have 20 years experience in building with timber. We can offer expert advice on the clients building design and can assist in developing their design further, i.e. how to strengthen the floor of a unit for a gym, how to create a raised floor application, decking solutions, providing calculations for building control acceptance, structural engineer services etc.”
So, how many Swift Plinths does a garden room need? An example a 3000mm x 3600mm lightweight garden room positioned on good soil conditions would use 9 Swift Mini Plinths where as a 6000mm x 5000mm 70mm log cabin on poor soil conditions would require 12 Swift Plinths .

Swift Foundations are a forward thinking company, who are constantly evolving and developing new products, such as a stainless steel sleeve which will add contemporary styling to the plinths, and decorative shape plinths. The Swift Plinth is accredited by LABC (Local Authority Building Control) which is a benchmark for its suitability for use and quality of design.
So, let the concrete slab foundation RIP, the Swift Plinth is the future of garden room foundations. For more information about Swift Foundations visit their website or ring 01944 768130.
Click on the photo below for a slideshow of Swift Foundation projects.
[photos]









