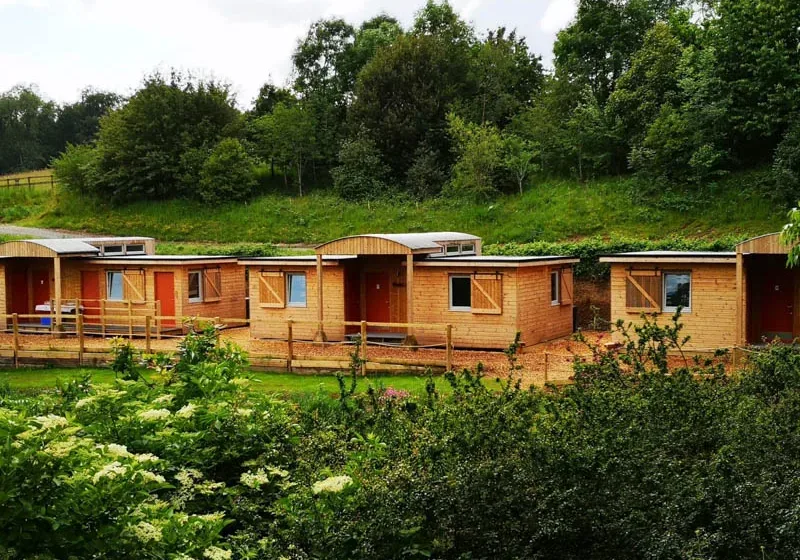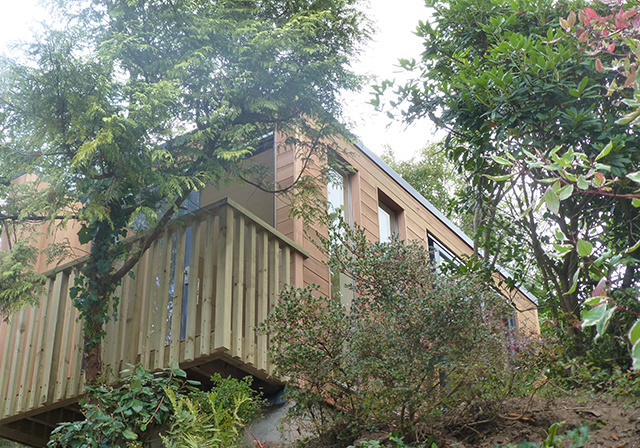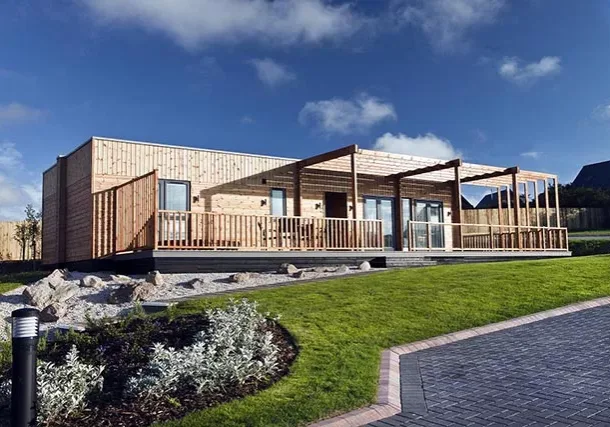Building With Frames were commissioned to design and build five camping pods for an outdoor pursuits centre in Somerset. Outposts offer teambuilding and outdoor adventure courses and wanted to create accommodation for participants.
Building With Frames
This archive of articles looks at the work of Building With Frames who are specialists in off-site construction. They design their buildings using highly insulated SIP’s panels. They can either fully install their buildings or supply them as self-build kits.
Building With Frames portfolio of buildings includes small garden rooms, house extensions and self-contained annexes and holiday pods.
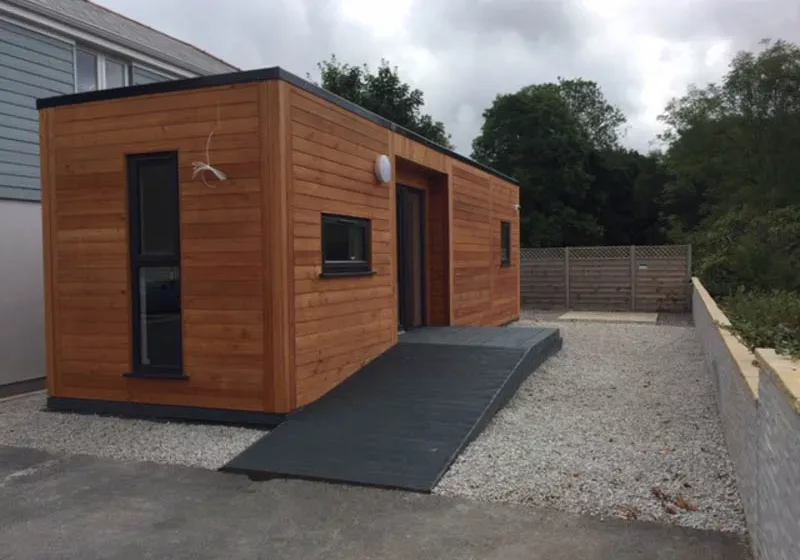
Outside staff room frees up space
Garden rooms are not just for domestic settings; they can also be the perfect way to free up space in a commercial setting. A fine example is this staff room and communal space that has been built in the grounds of a residential home in Cornwall.
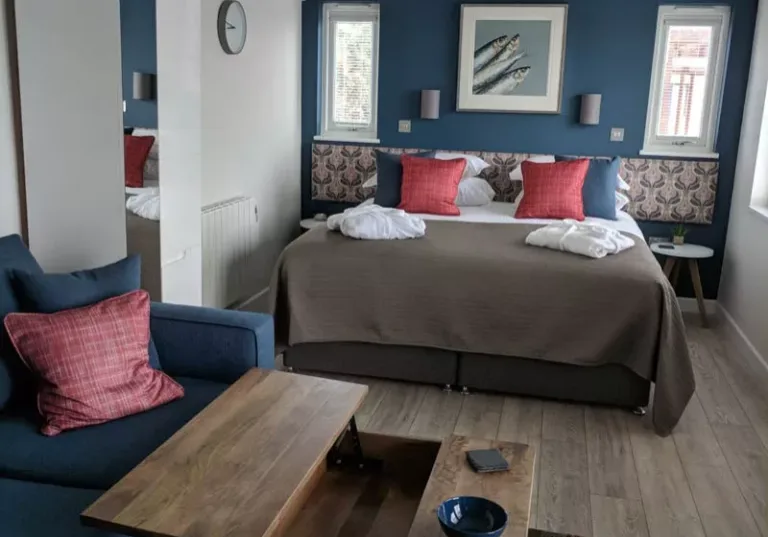
Choose off-site construction for a high-spec finish
Off-site construction can ensure a high specification building both inside and out. Building With Frames has recently completed 10 self-contained holiday pods with luxury interiors.
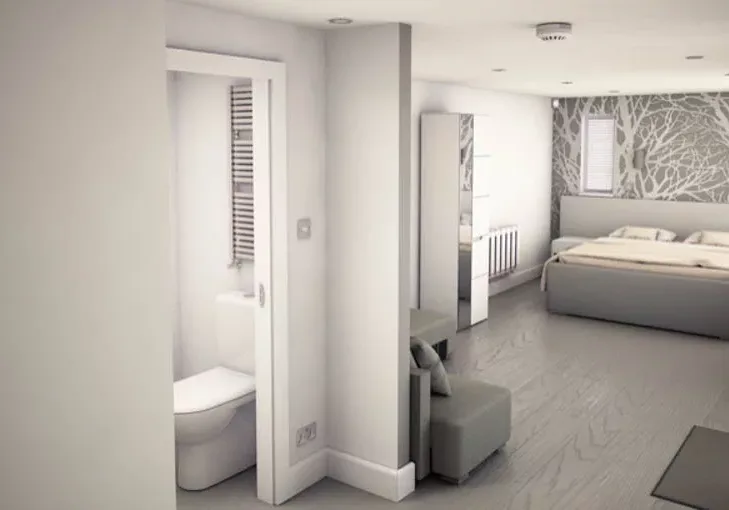
Building regulation compliant holiday pods
Building With Frames has recently completed a series of holiday pods in Cornwall. Each pod was completed off-site to Building Regulation standards, transported to the site and craned into position. This process can be completed in a matter of hours and once connected to the mains supplies, the pods will be ready to let.
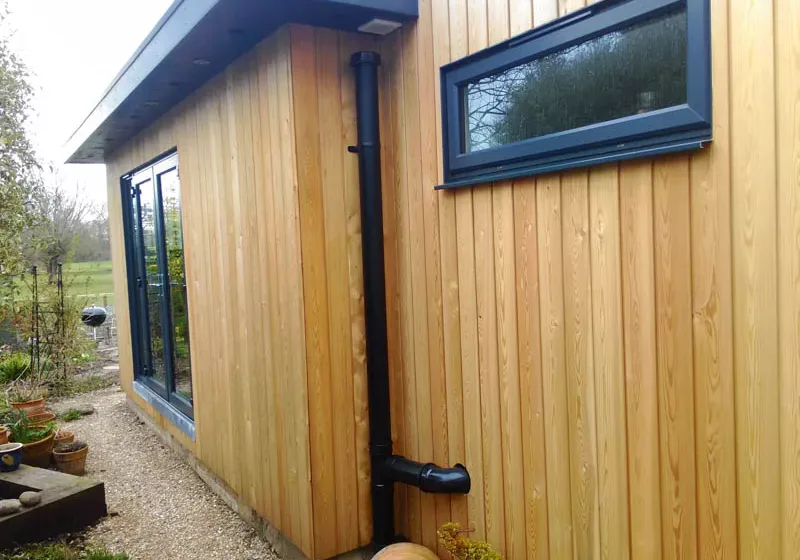
Linked accommodation for disabled relative
Building With Frames has created this 7.5m x 4m annexe with wet room, for a client who wanted to create a light and airy living space for a disabled relative. The annexe connects to the main house via a glazed linkway.
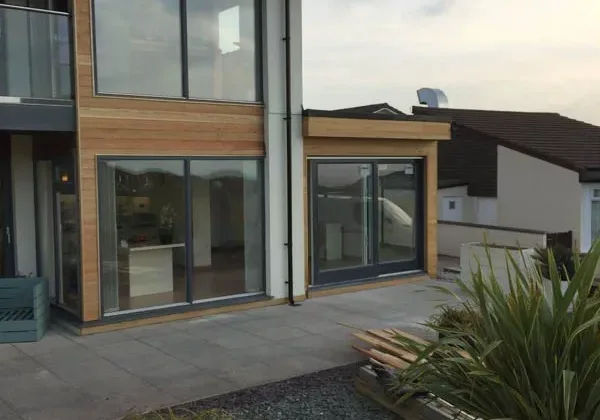
Garden room extension ties in with house design
The beauty of garden room extensions is that they can easily be designed so that they tie in with the design of the main house.
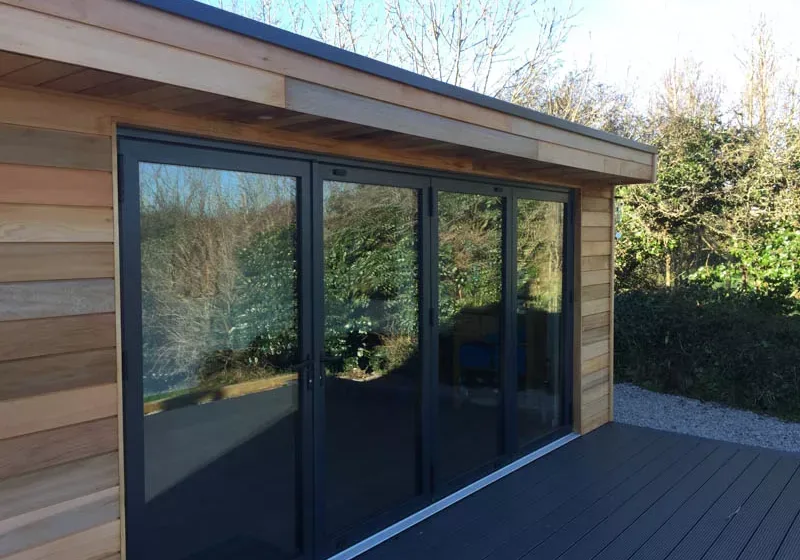
Pilates studio with shower room & storage
We are seeing more and more fitness professionals moving away from renting space for their classes, and building a made to measure building in their garden like this pilates studio with shower room and storage room.
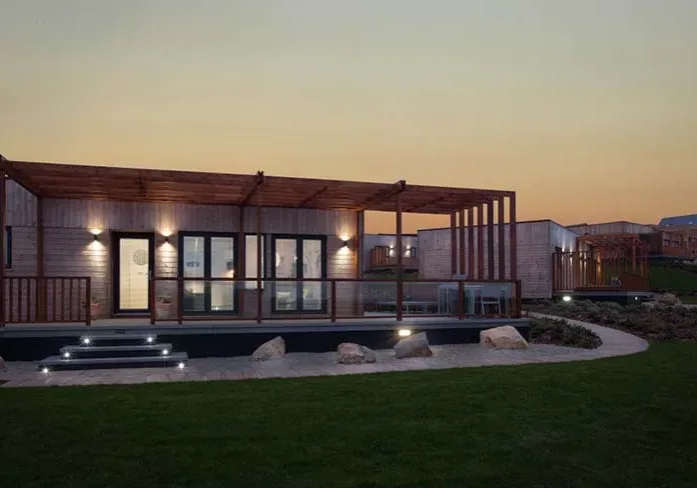
Garden rooms make great holiday pods
People are buying garden rooms for so many different reasons; one growing trend is a high spec holiday pods which can quickly provide a good return on investment.
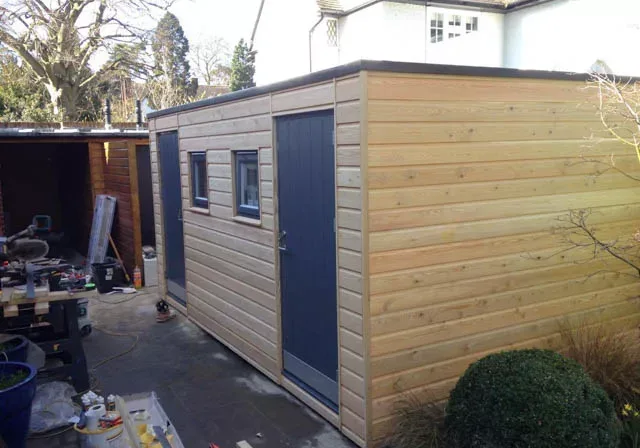
Super insulated storage room
This project is a bit different from Building With Boxes. Their customer was looking for a high spec, super insulated storage room – that looked good.
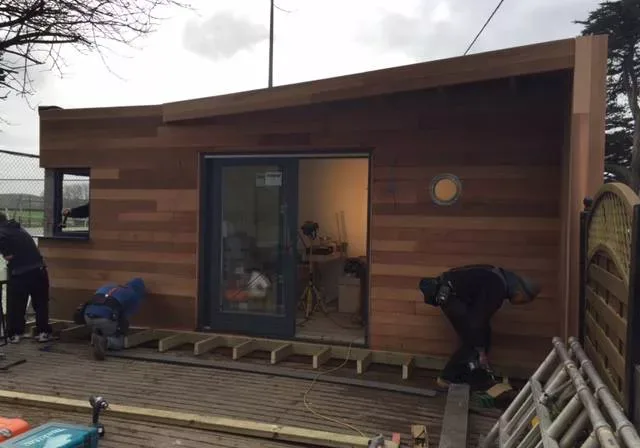
Garden Room Used As A Coffee Shop
Building With Boxes have recently built a garden room which is being used as a coffee shop. This project shows another great use for a garden room building.
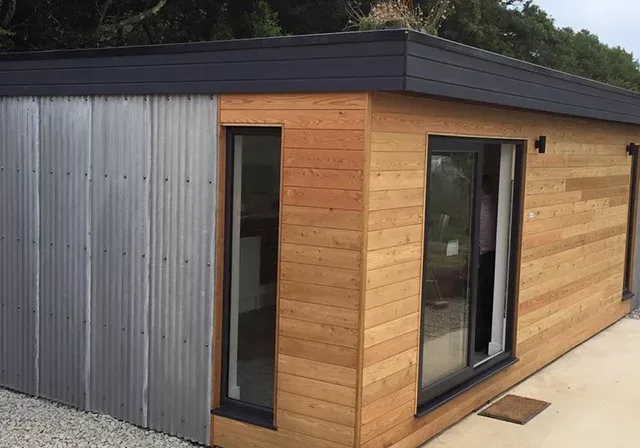
Micro lodge in the garden
Building With Boxes have recently built this one bedroom lodge with open plan living space, kitchen & shower room.
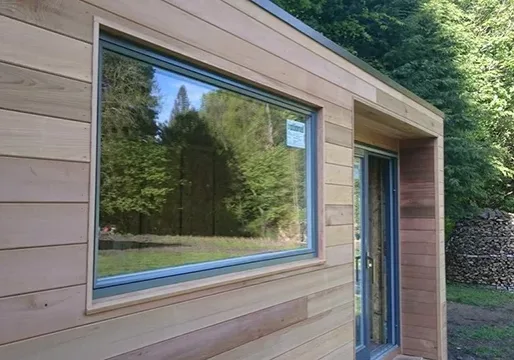
SIP’s Garden Room The Solution In The Wilds Of Scotland
Cornwall based Building With Boxes have recently transported and then installed one of their Modus garden rooms to Scotland.

Perhaps the ultimate Christmas gift for golf lovers
Looking for the ultimate Christmas gift for the golf lover in your life? Well, you need look no further than the Golf Box by Building With Boxes.
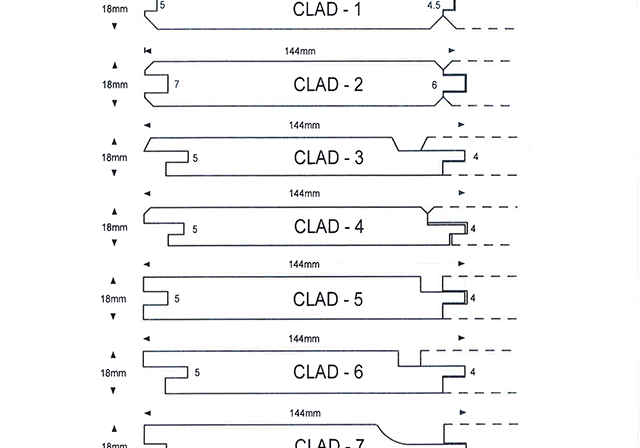
Buy cladding for your garden room
If you are self building a garden room or if you have an older structure that you feel would benefit from re-cladding, you’ll be interested to hear of a new service offered by the team behind Building With Boxes.



