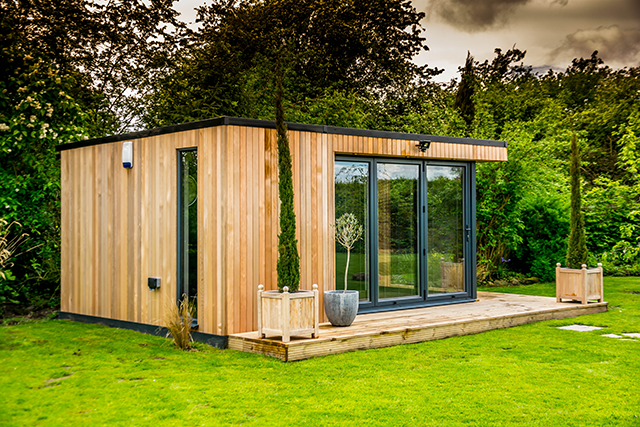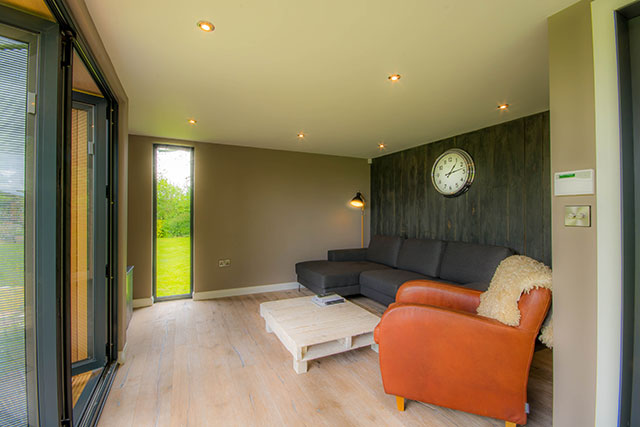Swift Garden Rooms have recently built this stylish contemporary style garden room in Cheshire.
The design brief was to create a space where the family could escape to read the papers on a Sunday morning, to do some work on a laptop rather than sit at the dining room table, and a space where the kids could entertain friends or do their homework in peace.
Whilst the clients garden is large, Swift were tasked with creating a garden room design that nestles into its surroundings, and add to the view from the main house. To achieve this Swift designed-in a large set of bi-fold doors which create a connection between the interior of the garden room with the rolling lawns, and a clever floor to ceiling window on the side elevation which allows you to look through the building to the view beyond.
To make the garden room highly practical a cloakroom with toilet and basin was designed-in, this is compact in design so as not to steal too much space from the main living space. Swift organised the installation of the sanitary ware and the connection to hot and cold water, and the waste to a septic tank.
The customers had strong ideas for the interior of the room, and chose an engineered wood floor, they also asked Swift to install rough sawn timber cladding on one wall, which has subsequently been stained to compliment the floor, the other walls were painted with Farrow & Ball paints.
This garden room had an onsite build time of just two weeks which is rather impressive, particularly as we are told there were extensive groundworks and the build included the connection of the toilet and basin.
This is another successful build by Swift, if you are looking for a garden room tailored to you needs and tastes give them a call on 0800 3102 800 or visit their informative website www.swiftorg.co.uk











