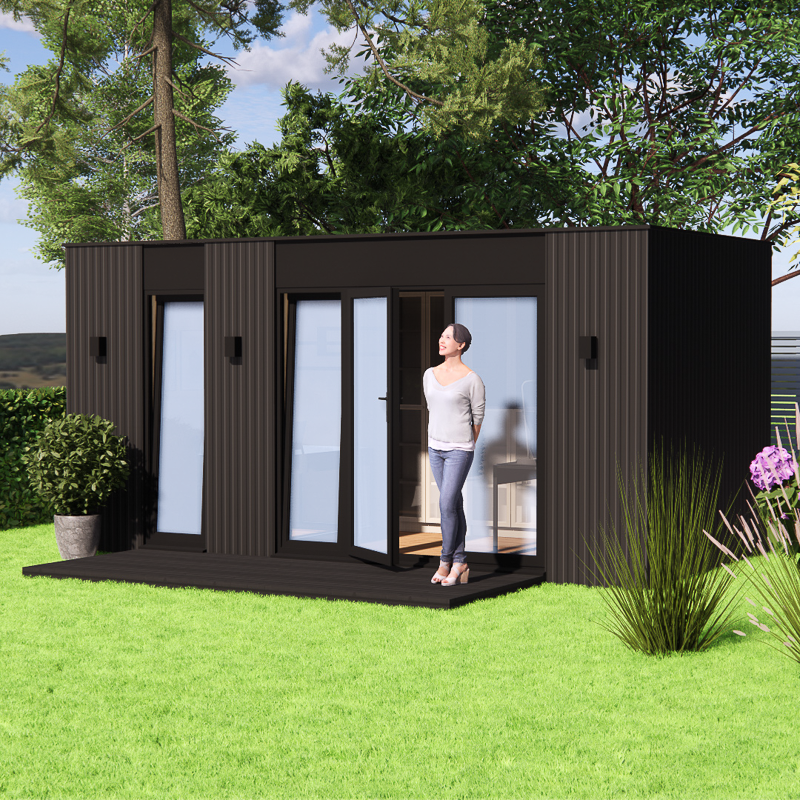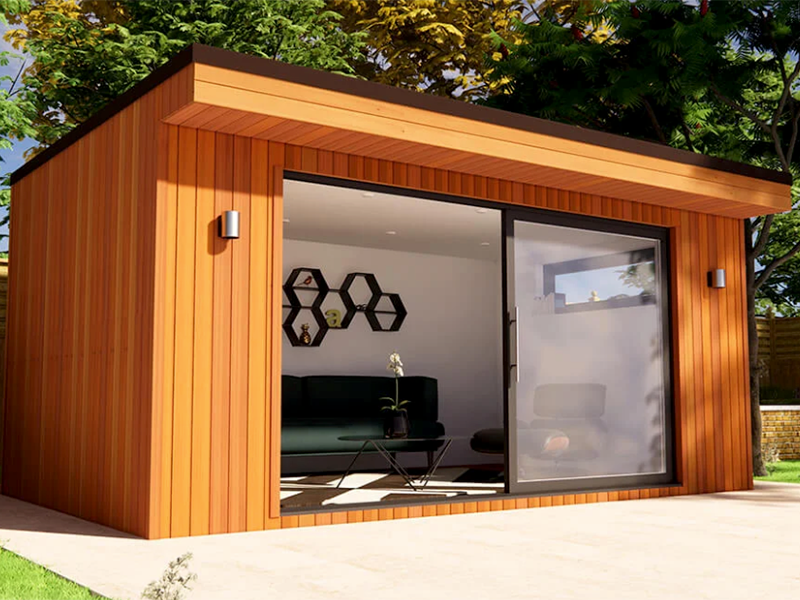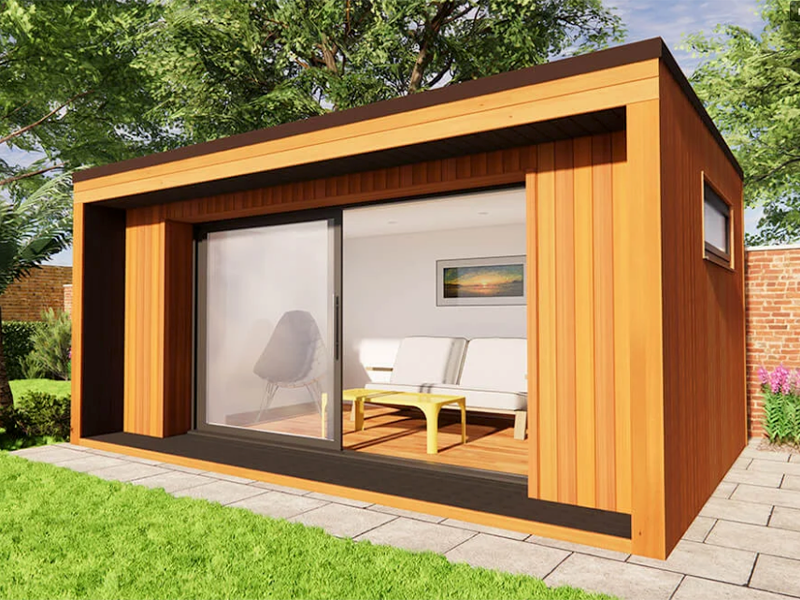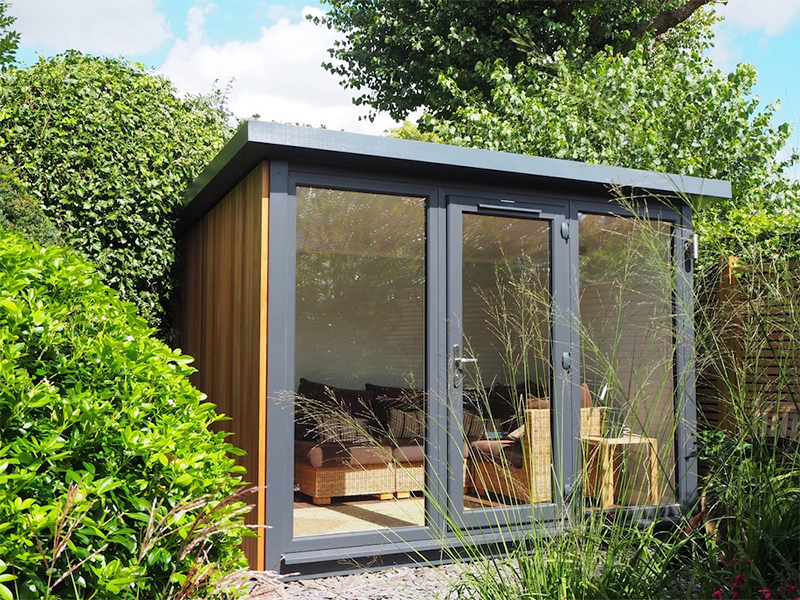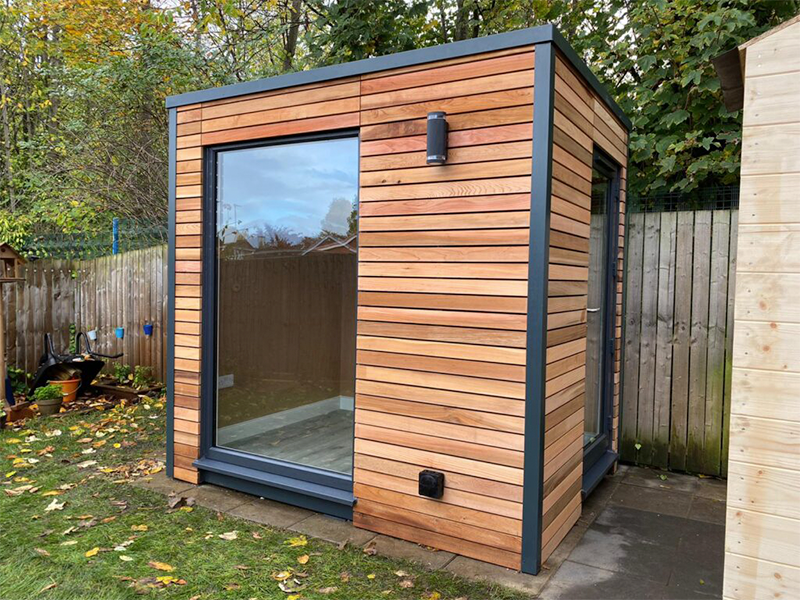Pre-designed garden room guide
Pre-designed garden room ranges have grown in popularity over the last few years. They are often the quickest way to buy a well-specified outdoor room. This is because the plans are already drawn up and specified. A pre-designed building can also be one of the most cost-effective ways to buy a garden room.
What is a pre-designed garden room?
Some garden room companies offer a range of pre-design buildings. They come in popular sizes and are designed to include the design features people most often request.
Several pre-designed ranges are offered by companies specialising in bespoke garden room design. They create these more standard designs for customers looking for a well-specified building but don't necessarily want to spend time choosing each element of the design, as you can do with bespoke garden room design.
Examples of pre-designed garden rooms
Ready to explore your pre-designed garden room options? We suggest looking at designs offered by A Room in the Garden, Miniature Manors and Sanctum Garden Studios.
A Room in the Garden offers a number of pre-designed options alongside their bespoke designs. Their options include the Primo, one of the smallest garden offices on the market, and the Cargo, inspired by the proportions of a shipping container but with a much higher specification.
This 3d model showcases the Cargo design, they offer other pre-designed options too:
Miniature Manors offer four contemporary-style pre-designed garden room ranges. Each design includes popular design features. The well-specified designs have a plastered and decorated interior - just like their bespoke garden rooms.
These images show The Willow and The Hathaway options:
Sanctum Garden Studios are one of the leading names in pre-designed garden rooms. They offer two ranges. The Hampton is one of the best-priced small garden rooms on the market. They also have the QuadPod range, which comes in two styles: Studio and Office and in several popular sizes. The QuadPod range includes one of the smallest garden office options currently available.
These photos show the Hampton Grey and QuadPod Studio options:
Different to modular
A pre-designed garden room is different to a modular design. With a modular garden room, you can choose a mixture of solid wall panels, window panels and doors and decide where you want them positioned in the building. With a pre-designed option, there are usually limited options to change the door and window configuration.
With their standard options, garden room designers have chosen a glazing configuration that is commonly asked for and cost-effective to produce.
It is not to say that a pre-deigned garden room is not constructed in modules. It's just that the designer has decided where the doors and windows are positioned, not you.
Well specified
The pre-designed garden room ranges we have explored are very well specified. They are fully insulated and double-glazed for year-round use.
They feature popular exterior cladding finishes that offer a durable, low-maintenance lifespan.
The interior finishes of pre-designed ranges differ between companies. Some offer the same plastered and decorated finish they use in their bespoke projects. Other companies leave the interior finish for you to make your own mark on. They finish the walls with MDF or plywood boards which can be left bare or painted.
Minimal options to personalise compared to modular
As you explore pre-designed garden room ranges, you will find that there are limited options to personalise your building. There doesn't need to be, as the designs include all the popular features as standard.
You will commonly find that there is the option to add an extra window, exterior lighting, extra power sockets or a heater. If you want more flexibility on the specification, you'd want to explore your modular or bespoke options.
A quick way to build a garden room
Choosing a pre-designed garden room option could cut down the lead time between placing your order and having your room installed and ready to use considerably.
Depending on the time of year, you will typically wait for 8 to 12 weeks after placing your order for your room to be installed. With a pre-designed option, they can often be up and ready to use within a month of ordering.
Because the plans for the building are already drawn up and specified, they are ready to go straight into production. Some companies keep a stock of their pre-designed options so they can install them within a few weeks.
These pre-designed options are designed in a way so they can be installed quickly. Some of the smaller designs can be fully built in just a day, with larger options completed in a week or so.
Companies that offer pre-design options often have slots pre-booked in their diary for these more standardised projects, so you don't need to wait weeks or months for your turn to come around.
A cost-effective choice
As we can see, there are many benefits to buying a pre-designed garden room. Another appealing factor is that they are often one of the cheapest ways to buy a garden room.
Removing the costs of the design stage and the savings made from economies of scale and short installation times make a pre-designed garden room cheaper than its modular and bespoke counterparts.
For example, the 2.4m x 2.4 Hampton by Sanctum Garden Studios starts at £7,995, including VAT (correct as of January 2024). The market average for that size garden room is £16,186, including VAT.
Some companies run a promotions
From time to time, we see companies offer a short run of pre-designed garden rooms. They offer a design for a couple of months at an attractive price point and with short lead times. It is worth keeping an eye out for these offers, particularly at the quieter times of the year.


