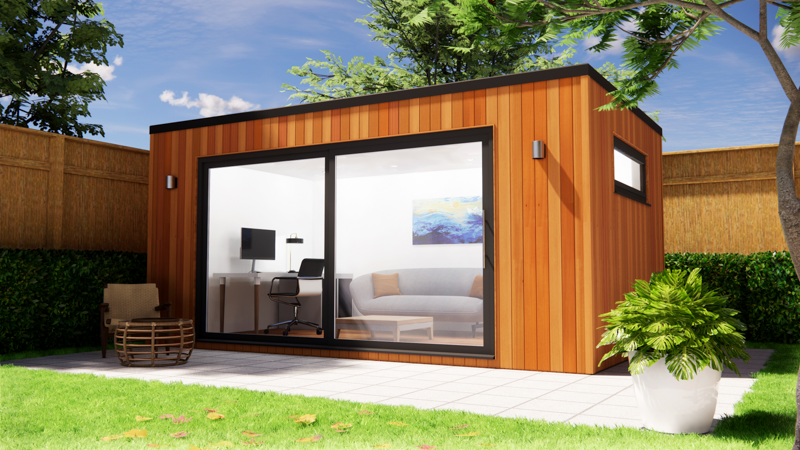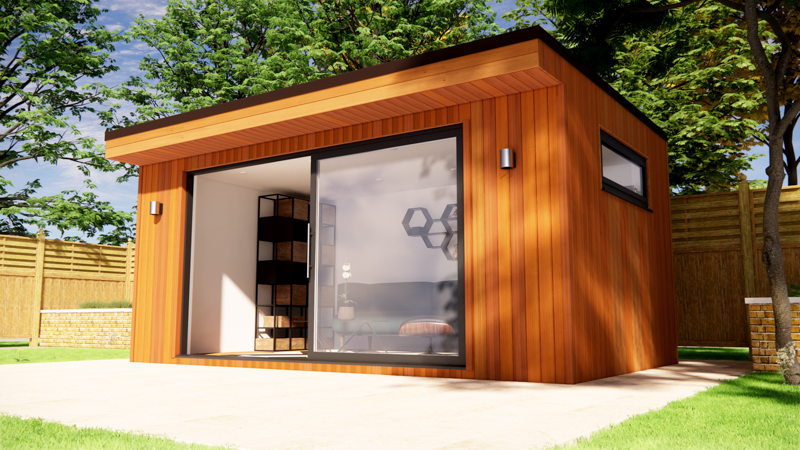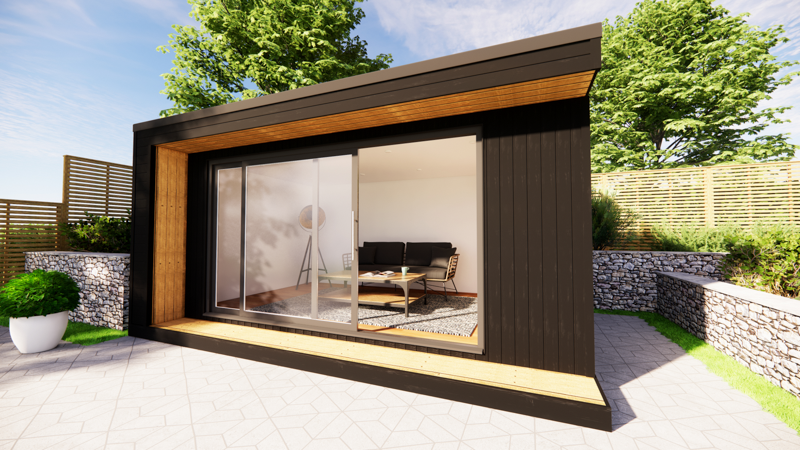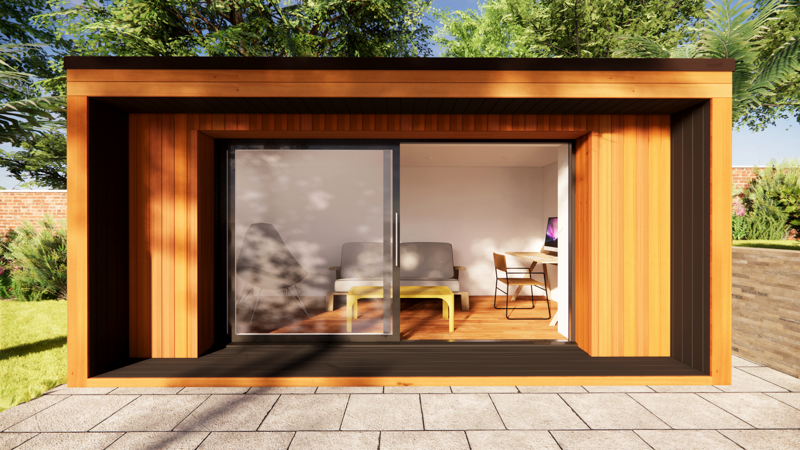A pre-designed garden room is a good option if you are looking for a well-specified building with a quick, simplified purchase process. They are a good choice if you want to quickly create a home office, gym or art studio.
There are many benefits to buying a pre-designed garden room. The main benefits are the speed and ease of buying, and you can save money compared with purchasing a modular or bespoke design where the final price can quickly clock up as you pick different features.
Sometimes referred to as standard designs, pre-designed garden rooms are well specified and incorporate many popular design features. Lead times - the time between placing an order and having your room installed - are often shorter than modular and bespoke designs.
For the last thirteen years, Miniature Manors have focused on bespoke garden room designs, each building tailored around the individual client's specific requirements. They still offer this service but have used the experience to create a range of pre-designed garden rooms.
Four contemporary ranges
Miniature Manors have created four contemporary designs, each range reflecting design elements that people ask for regularly in their bespoke design work.
The Aspen has a cubed roofline; the straight lines of this style of building have long been popular with garden room buyers.
With The Willow design, the roof extends beyond the front wall to create an attractive canopy detail.
The Acer option also features the roof canopy, but it is coupled with a decked veranda with a solid wall panel at one end. Some designers call this panel a cheek detail, and you can choose for it to be fitted on the right or left side.
The final option is The Hathaway, similar to The Acer with the canopy and veranda detail but with the solid wall panels on each side. Some designers refer to this as a hood design, and it creates a sheltered porch area leading into the room. The perfect inside/outside place to sit with a drink!
Sizes & prices
The Miniature Manors team invite you to contact them via their Project Planner, telling them the size of garden room you require and which range you are interested in. They will then give you a quote for your building, and you can go from there.
Miniature Manors focus their work in London and the South East of England; use the Project Planner form to check they work in your area.
Well-specified
Miniature Manor's pre-designed garden rooms are built in the same way as their bespoke designs. The core structure is an insulated timber frame build-up that incorporates specialist membranes to control moisture. The price quoted includes a ground screw foundation.
Externally you can choose between timber tongue & groove cladding or low maintenance composite cladding. The roof is finished with an EPDM membrane which has a long, maintenance-free lifespan.
You can choose between uPVC sliding doors or French doors for the front elevation. There is a rectangular, letterbox style window on one of the side elevations. This window looks good and lets in additional light, and is also an easy way to let some air into the room rather than always having to open the door - many other pre-designed ranges we've seen don't include an opening window.
Inside, the room features durable laminate flooring. The walls and ceiling are plastered; we can't think of any other standard ranges that feature a plastered finish; it is usually a feature of bespoke designs.
Learn more about these pre-designed garden rooms on the Miniature Manors website or chat with the team on 01403 610 619. Their email is contact@miniaturemanors.co.uk













