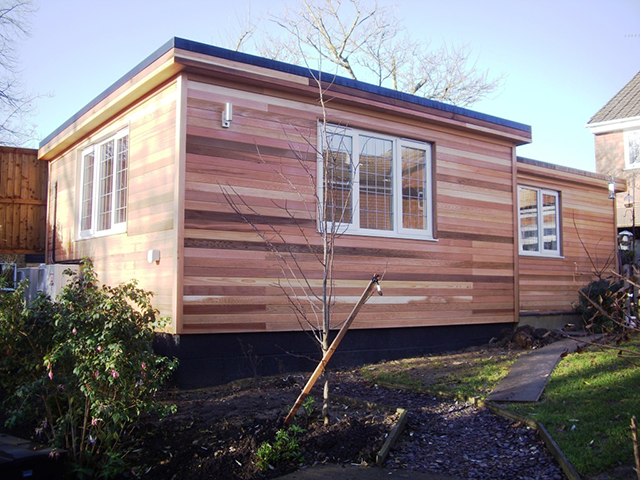More and more of our readers are looking for information on granny annexe buildings – self contained accommodation units which can be sited in the garden, allowing the occupants to live independently yet still close by to family.
Interestingly its not just families looking for a solution for their elderly relatives, more and more people are looking for a housing solution for their children, and with housing prices as they are, this type of building is a very real alternative.
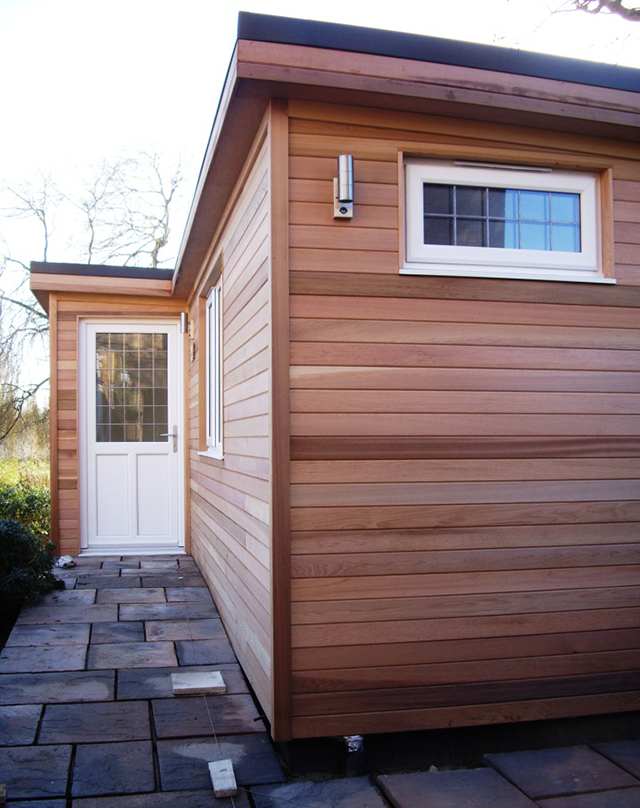
But, what is the space inside a one bedroom granny annexe like, some buyers fear that their relative would be living in a shed type space, but as these photos of a recent build by SIPS Garden Rooms show this couldn’t be further from the truth, what you are in fact getting is a modern, airy living space similar to that you would find in a new build flat.
This living annexe by SIPS Garden Rooms includes one bedroom, a modern wet room, and an open plan living space with modern fitted kitchen.
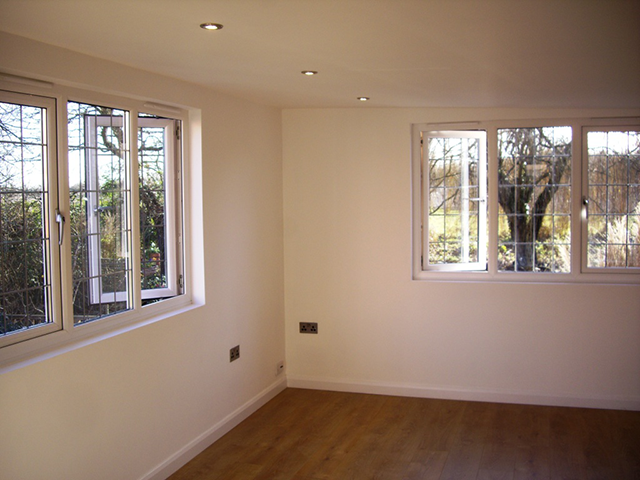
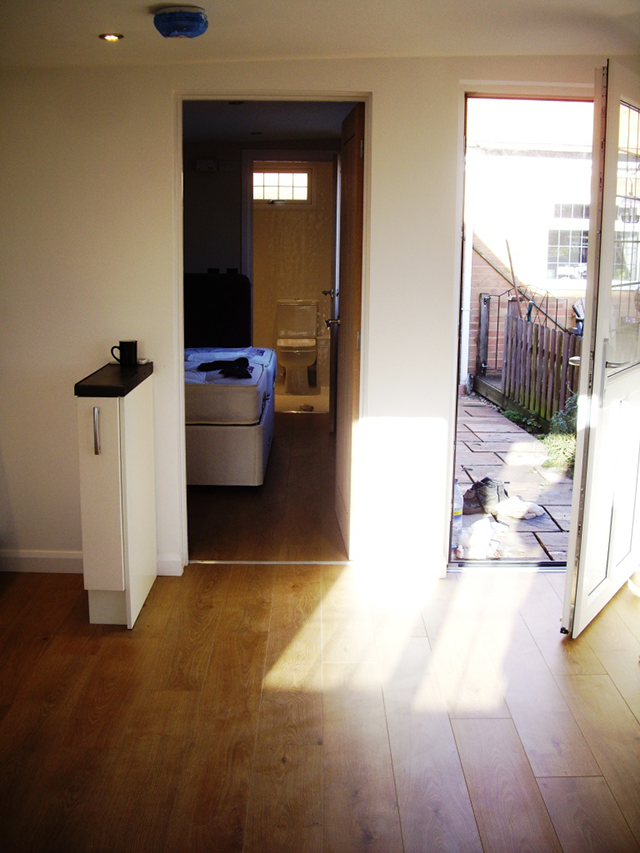
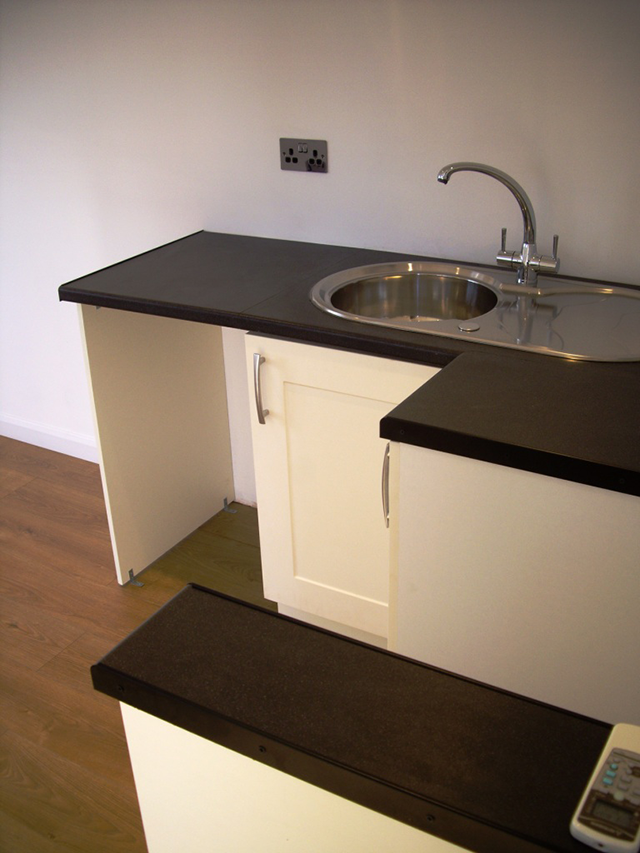
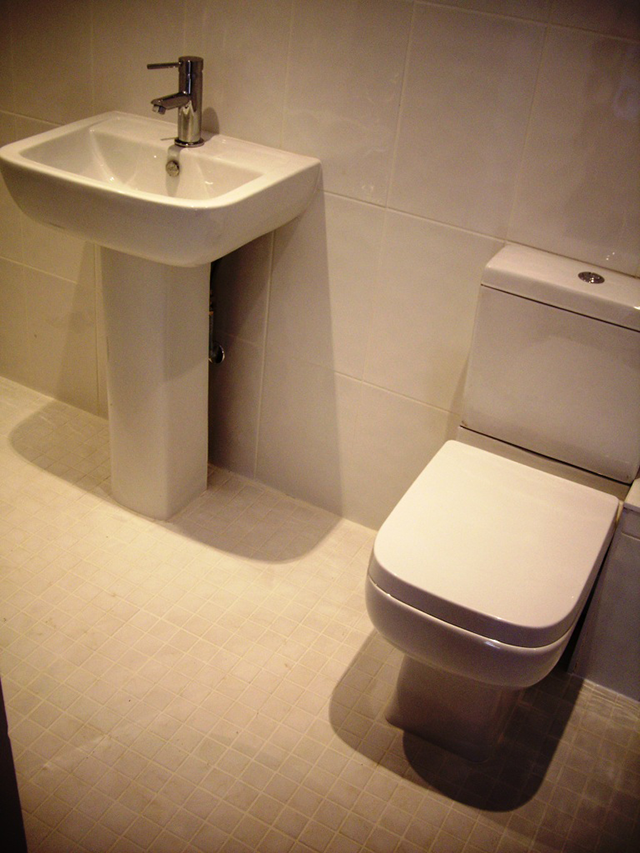
SIPS Garden Rooms use the popular and highly efficient structural insulated panels building system, the same building system used in modern timber frame housing, so you can be assured the annexe will be comfortable to live in all year round. The doors and windows are the same as those used in housebuilding and the plumbing and electrics are all to code – so this annexe in the garden is built just like a house.
As well as the high specification, living annexes like these make a lot of sense, because the lead and build time is much shorter than other types of extension – the bulk of the work is undertaken in factory conditions so the onsite build time is relatively short. This type of building is also very cost effective, we don’t know how much this particular project cost but we have seen similar buildings cost around £35,000.
So if you are thinking about a granny annexe building, speak to the friendly team at SIPS Garden Rooms on 01865 600 697 or visit their website www.sipsgardenrooms.co.uk


