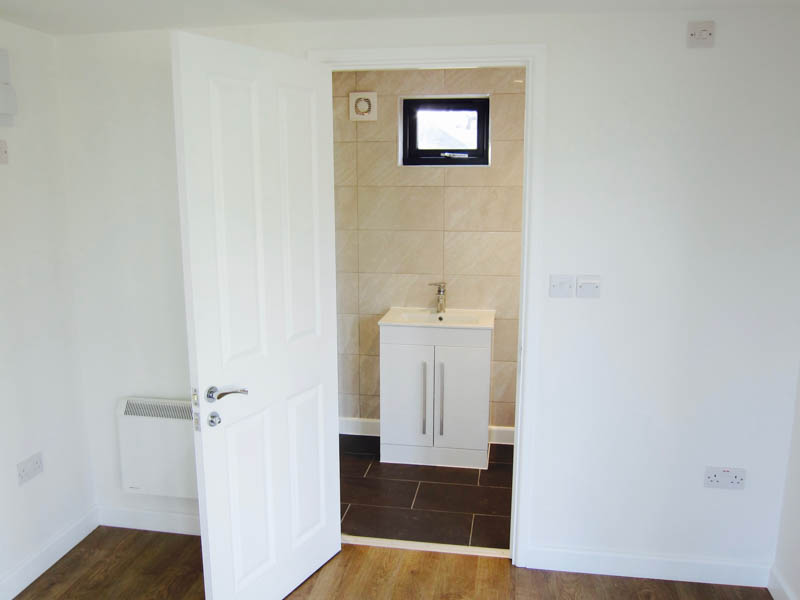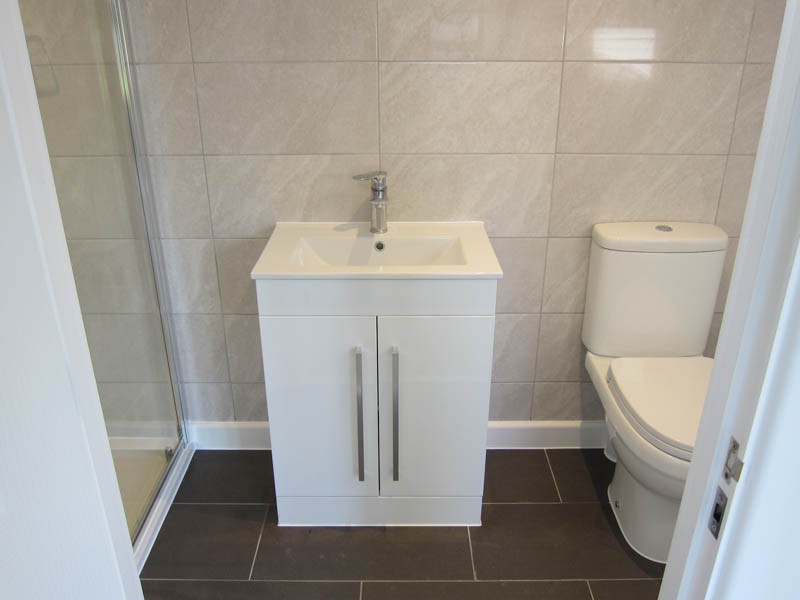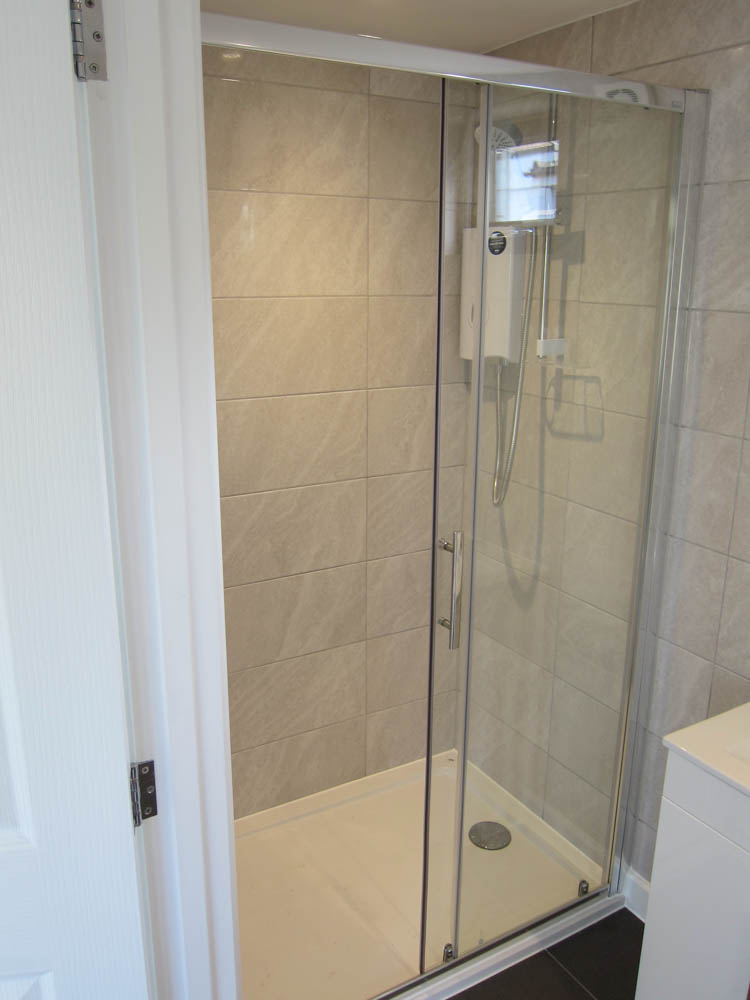Executive Garden Rooms were asked by their clients in Crawley to design and build a bespoke garden room that could be used for several purposes. To ensure that the room was as flexible as possible in its use, a shower room was also created. This opens up future possibilities for the room too, such as use as an extra bedroom.
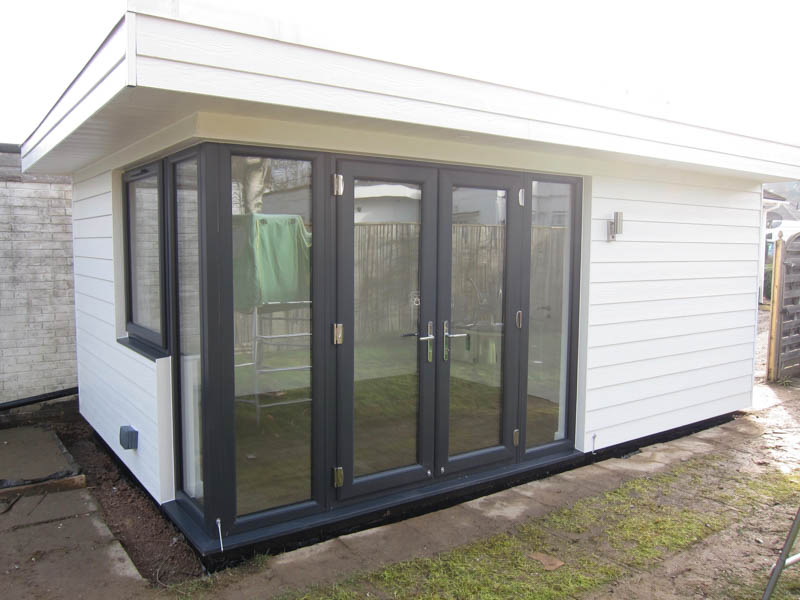
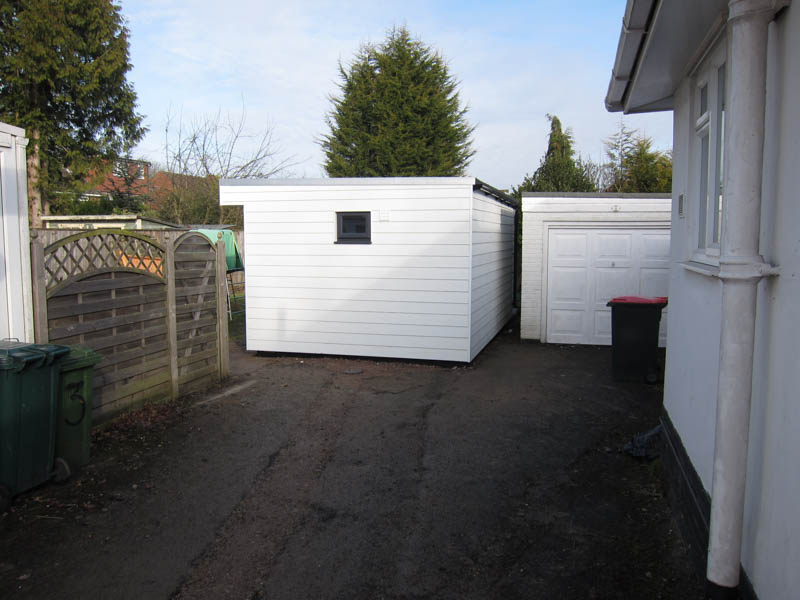
The building sits on a footprint of 5.4 meters wide by 3.3 meters deep. Because of the inclusion of the shower room that was connected to the mains drainage and water supplies the garden room needed Building Control approval. Executive Garden Rooms handled this process for their client. The team are fully au fait with these requirements with many of their buildings being built to Building Control standards.
The exterior of the garden room has been designed to be low maintenance. White Cedral weatherboarding has been used to clad the external walls. These boards don’t require painting to keep their fresh colour. The roof of the building is a multi layer hot torch build-up. The double glazed uPVC doors and windows are also maintenance free.
Practical laminate flooring has been used in the main room while the shower room has a tiled floor. As you can see from these photos, although compact the shower room has everything you need.
A three-week build
Before work started on the groundworks and actual garden room building, the Executive Garden Rooms team removed an old garage from the site. They then saw the project through to the connection of the electrics to the mains supply, as part of their turnkey project management service. This project took the team three weeks on-site to complete.
To learn more about this multi purpose garden room talk to the Executive Garden Rooms team on 01202 874 766 or see more of their work on their website.


