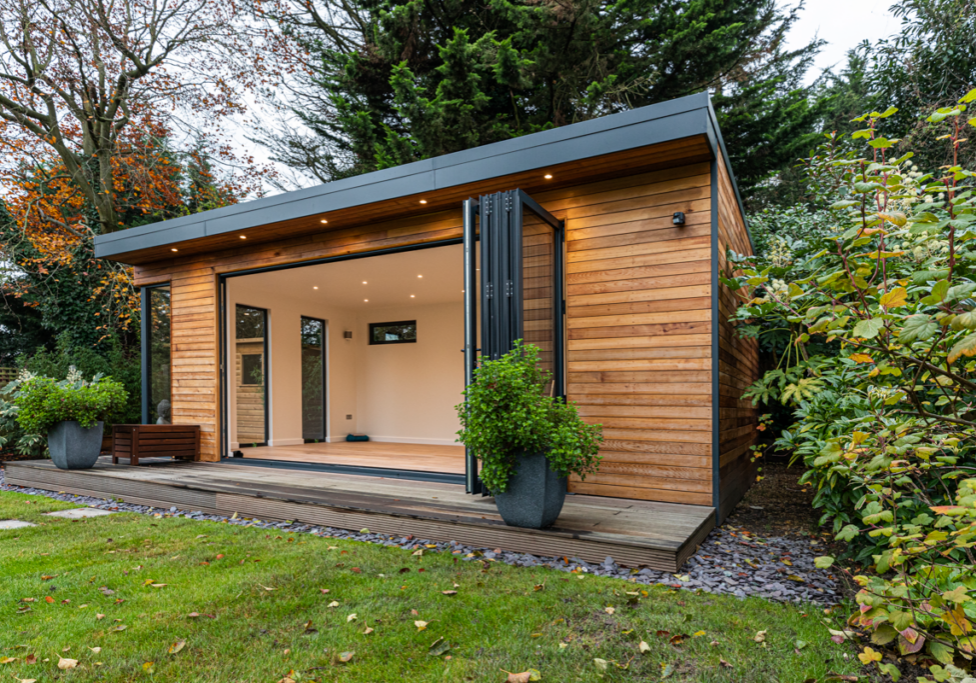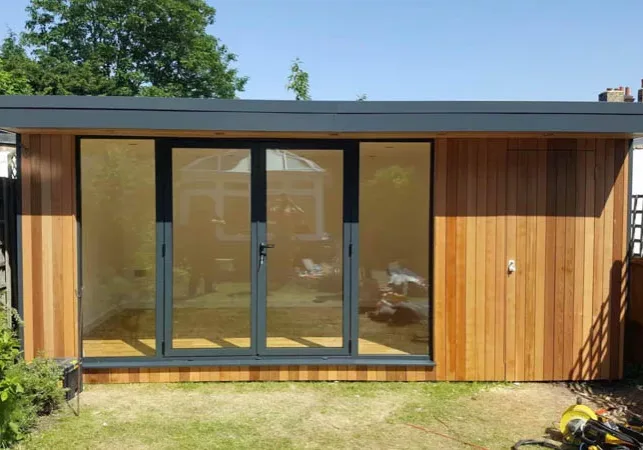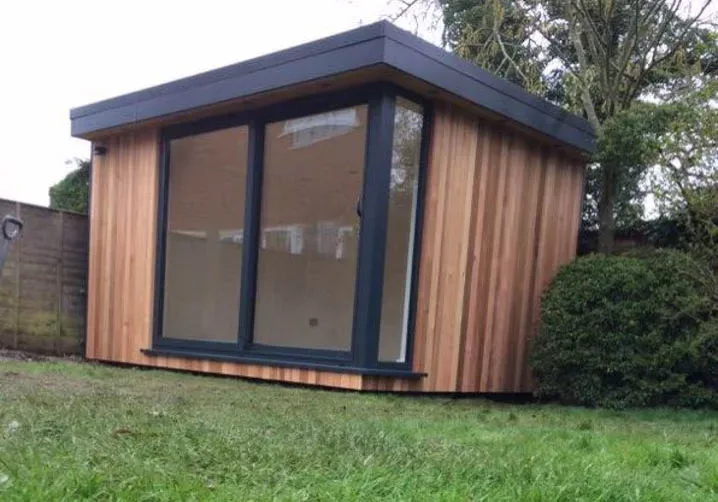Our friends at eDEN Garden Rooms are celebrating 10 years of designing and building contemporary garden rooms. eDEN’s designers and expert joiners produce a truly bespoke building for each of their clients, showcased in this article’s photos.
eDEN Garden Rooms
This archive of articles looks at the work of bespoke design specialists eDEN Garden Rooms. We first featured eDEN Garden Rooms work in 2011, and from the get-go, they were challenging the boundaries of garden room design.
eDEN Garden Rooms offer a turnkey service, meaning they work with you on every element from initial design to internal decoration.
eDEN Garden Rooms focus their work in: Bedfordshire, Berkshire, Buckinghamshire, Cambridgeshire, Derbyshire, Essex, Hampshire, Hertfordshire, Kent, Leicestershire, London, Norfolk, Northamptonshire, Oxfordshire, Stafford, Suffolk, Surrey and Sussex, Warwickshire and Worcestershire.
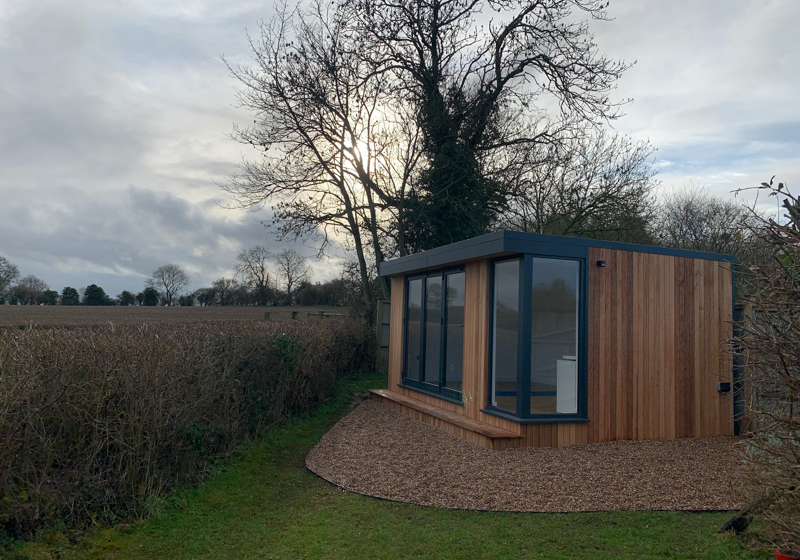
Tailor-made physiotherapy and pilates studio
eDEN Garden Rooms designed and built this 5m x 3.5m garden room tailor-made for a physiotherapy and pilates business. The door & windows have been configured to maximise the countryside views.
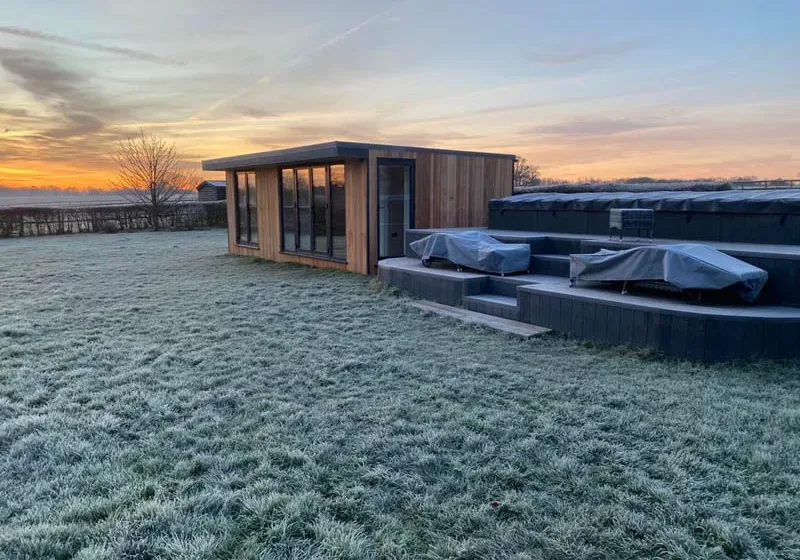
Home gym, music room & pool changing room in one building
The interior of this eDEN Garden Room has been divided to create three rooms – a pool changing room, home gym and music room. Each room has its own external access but has been designed so it can work as one coherent space.
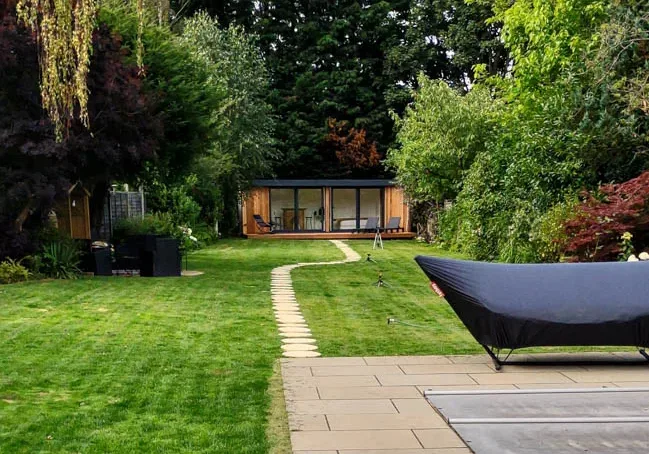
Perfectly proportioned eDEN Garden Room
The symmetry and proportions of this 8m x 2.5m eDEN Garden Room are marvellous. Designed as a family entertainment space, the garden room is a focal point that draws your eye down the long garden.
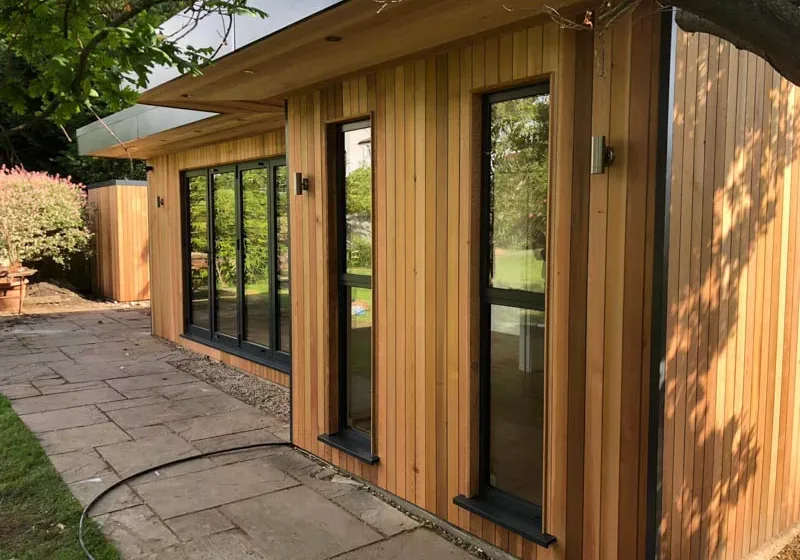
Two-room garden gym with ensuite
This modern home gym building by eDEN Garden Rooms has not one but two rooms for exercise equipment. There is also a good size shower room for freshening up after a workout.
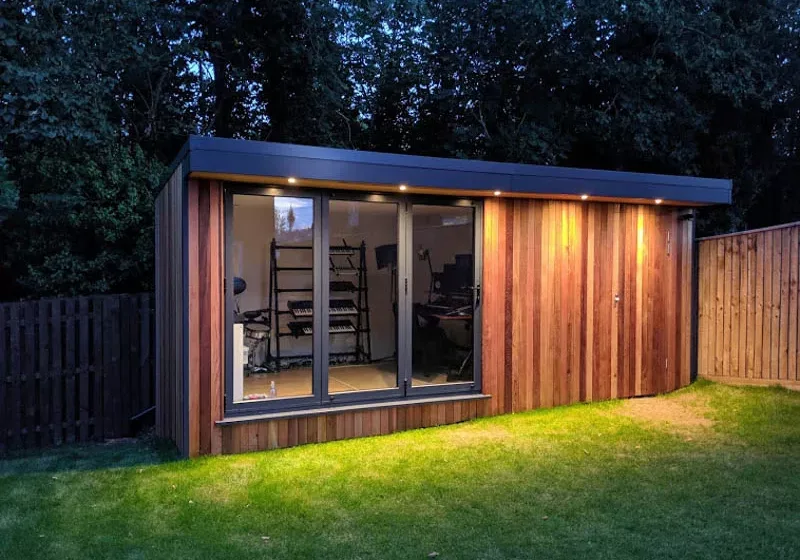
eDEN Garden Rooms are designed for business
A look at four garden office projects by eDEN Garden Rooms that have proved to be good for business. The projects show how the eDEN team tailor their buildings for each customer.
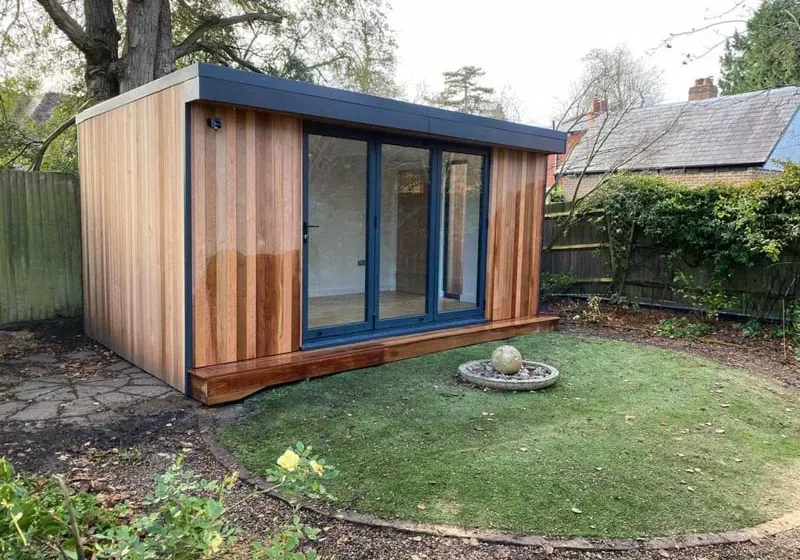
Garden room with store designed around a tree
Unique shape garden room with storage area designed around a tree. This project had a number of unforeseen challenges which the eDEN Garden Rooms team took in their stride.
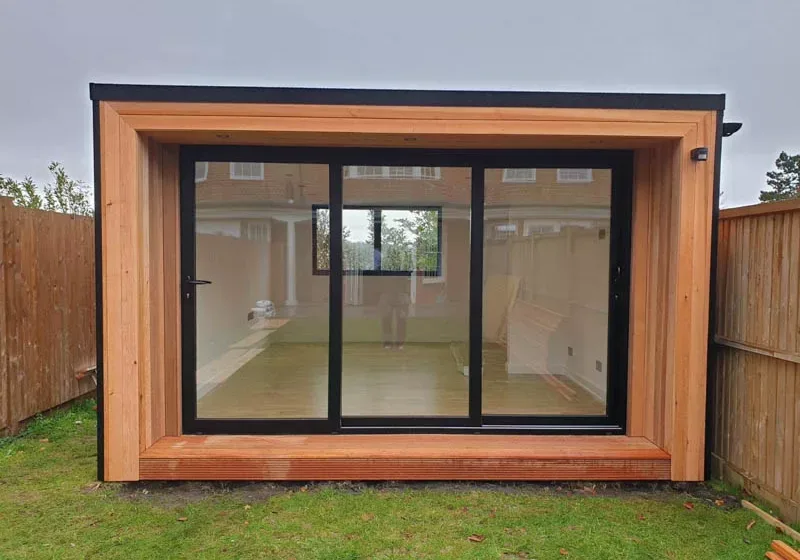
A second eDEN garden office
A garden office by eDEN Garden Rooms made selling his house easier for Mark, he ordered another eDEN office and arranged for it to be installed as soon as he moved into his new home.
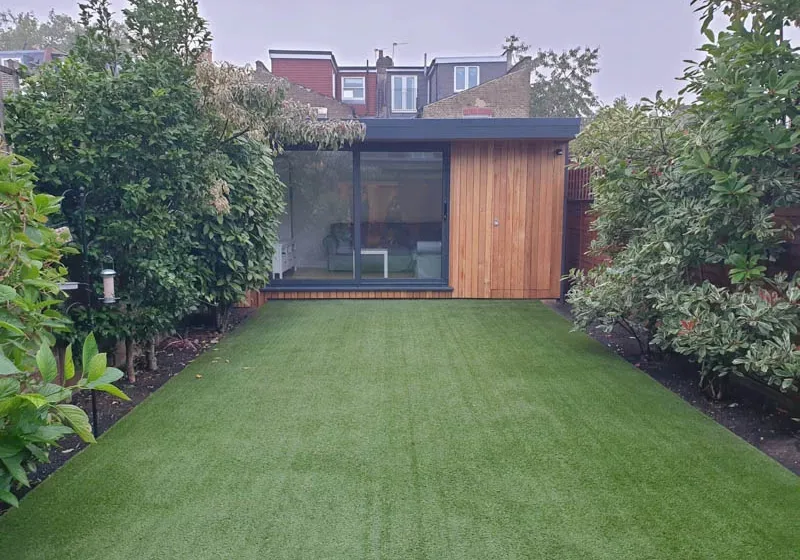
4.8m x 3m Garden room with storage shed
4.8m x 3m eDEN Garden Room with secret storage shed. To maximise the space available it has been built tight to the boundaries of the garden it features fire retardant cladding.
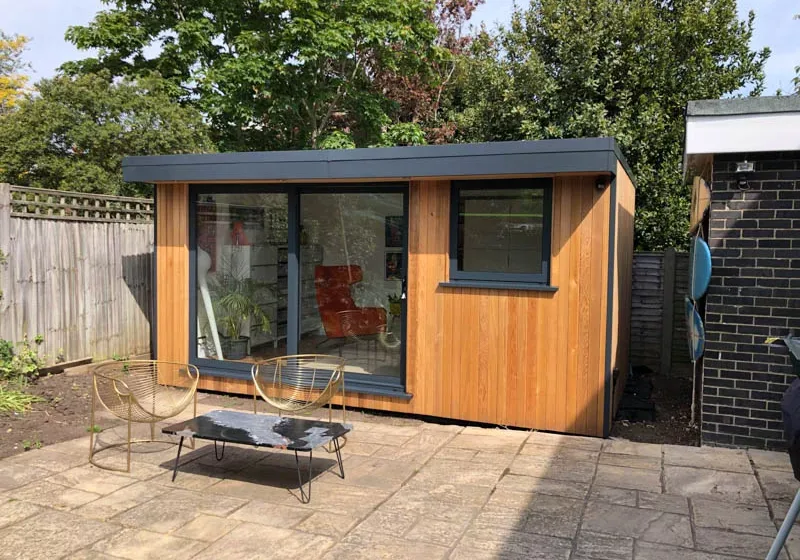
5m x 3m Garden Office
5m x 3m is a popular size if you are looking for a spacious garden office that has room for a good-sized desk, a good amount of storage and a place to sit and think. This eDEN Garden Rooms design is a great example!
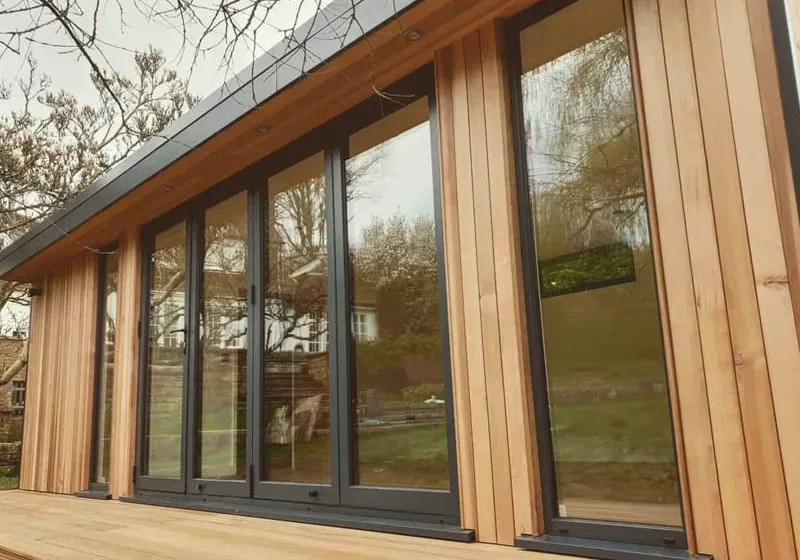
Multifunction family garden room
A large garden room with secret storage that is used by all the family. It has created a home cinema, teenagers den and homeschooling room.
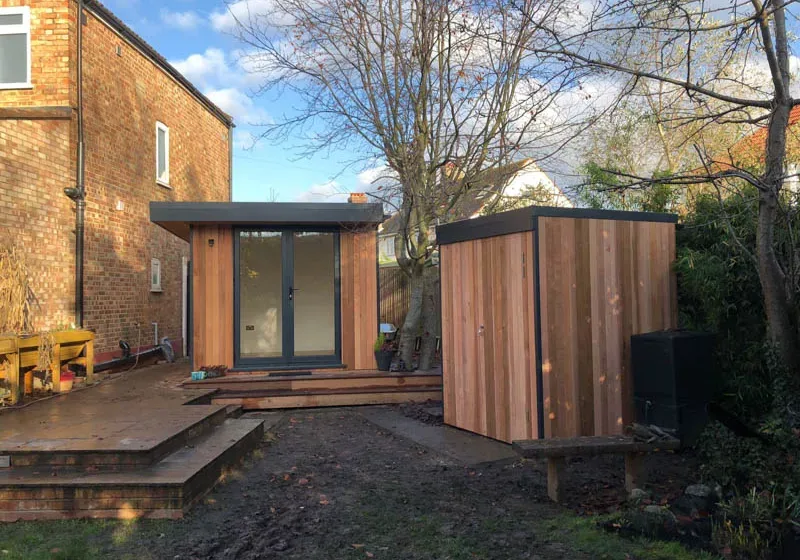
Garden office with matching mini shed
eDEN Garden Rooms replaced an old garage with a modern garden office with a hidden storage area. They also built a matching Cedar mini shed for their client.
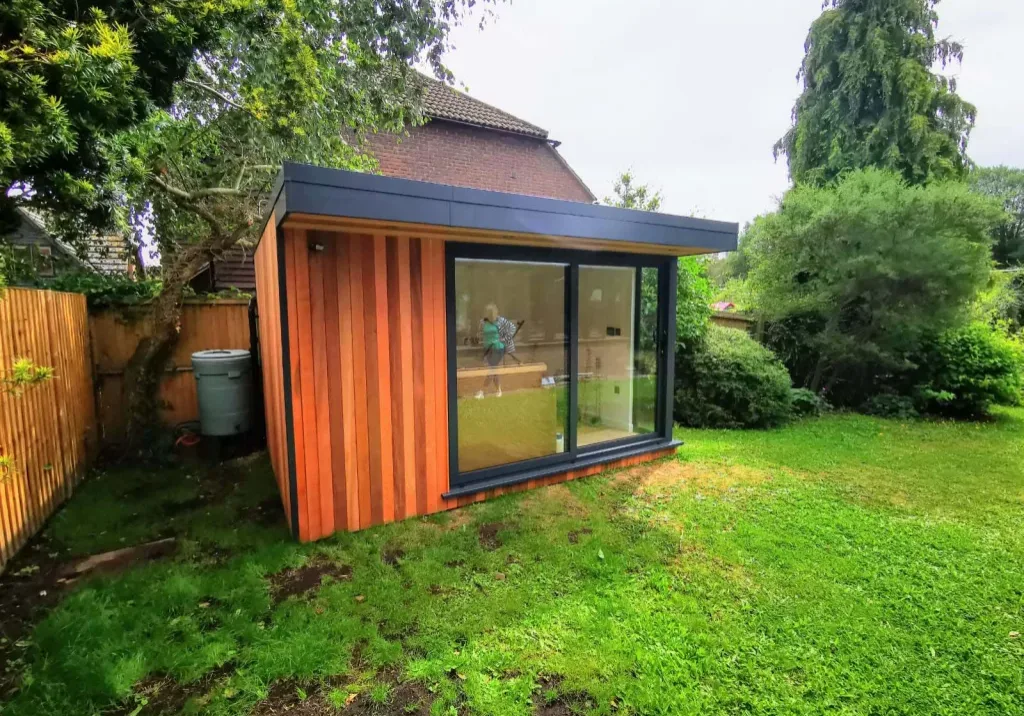
Cedar hobby room
4m x 3m Cedar hobby room that is designed for comfortable year-round use. eDEN Garden Rooms designed the light-filled studio to house a weaving loom.
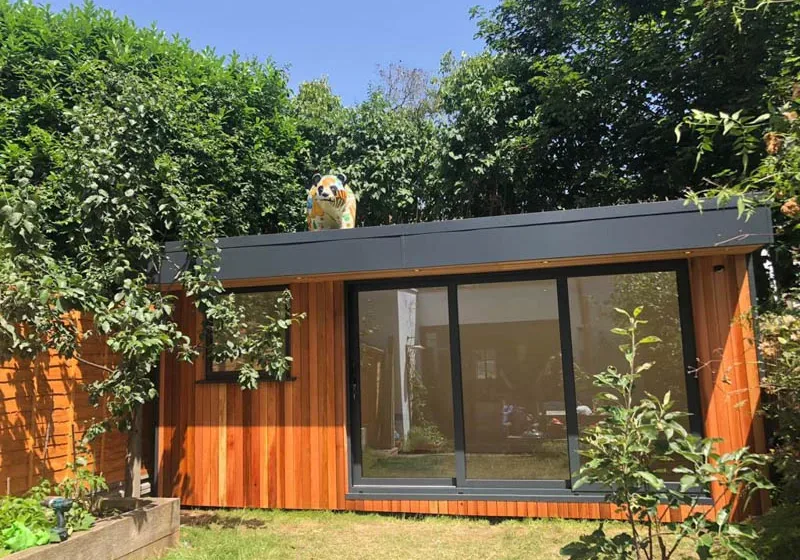
Garden office with wildflower roof
Garden office and workshop by eDEN Garden Rooms which features a wildflower roof covering so that it looks good when viewed from above.
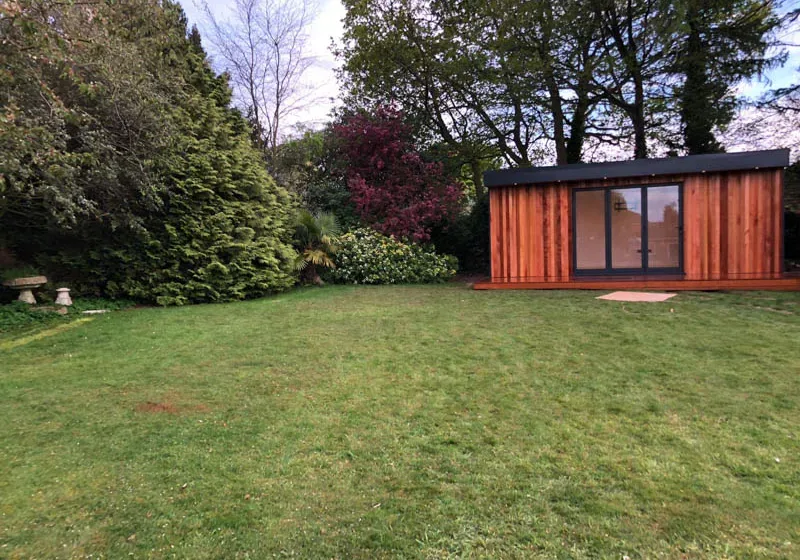
Large man cave building
eDEN Garden Rooms designed and built this 7m x 4.8m man cave building. Designed around a pool table, the building features a w.c. to save trips back to the main house.
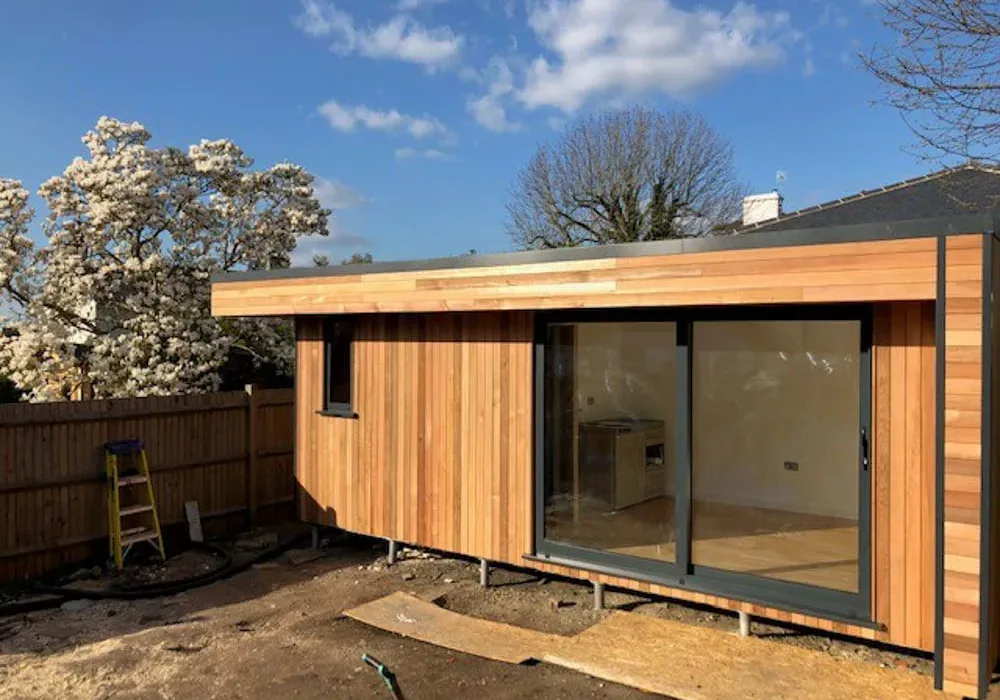
Garden office and occasional bedroom
This project by eDEN Garden Rooms is a real multifunction building. The 6.3m x 3.1m building was commissioned to serve multiple uses. In the main, it will be used as a home office, but needed to morph into an occasional bedroom too.
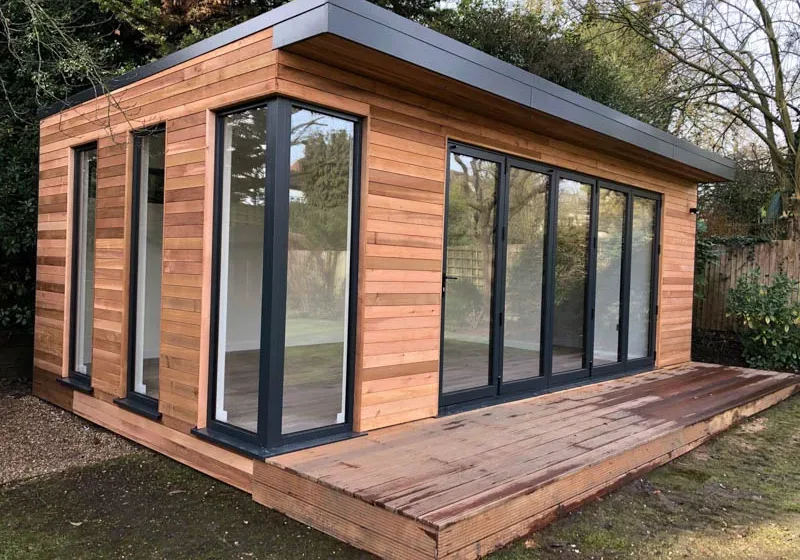
Ditch the Town Hall for a garden yoga studio
Stop paying rent on drafty town and village halls for your yoga classes. Upgrade to a highly insulated yoga studio in your garden.
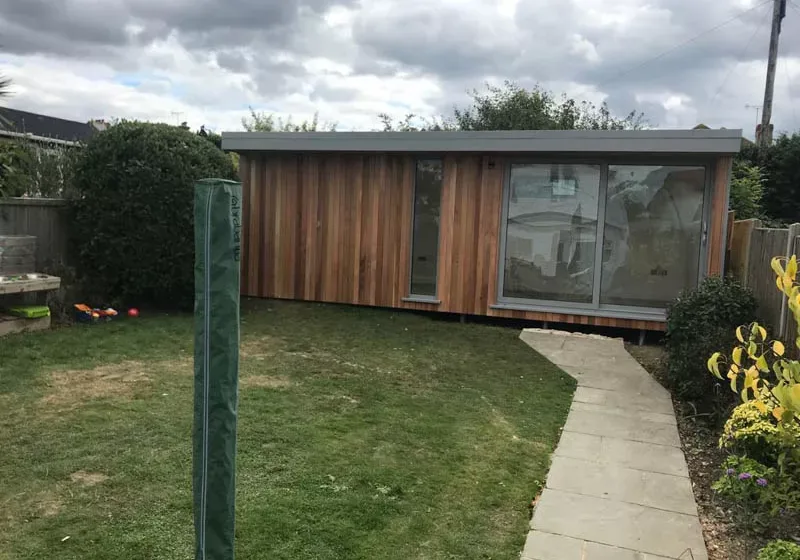
Garden office tailored around a business’s needs
eDEN Garden Rooms are able to tailor their designs around the unique needs of a business. This 7m x 3m garden office was designed around the needs of a pilot training business.
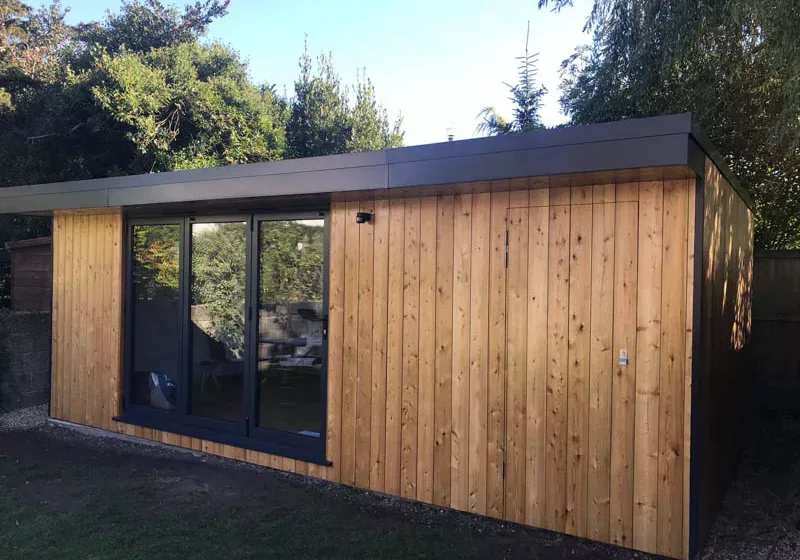
From bomb shelter to garden office
Where once stood a WWII bomb shelter, a fully insulated garden office with secret storage room, by eDEN Garden Rooms now sits. The bomb shelter was only discovered once work on-site started, but the eDEN team project managed a swift solution so work could continue.
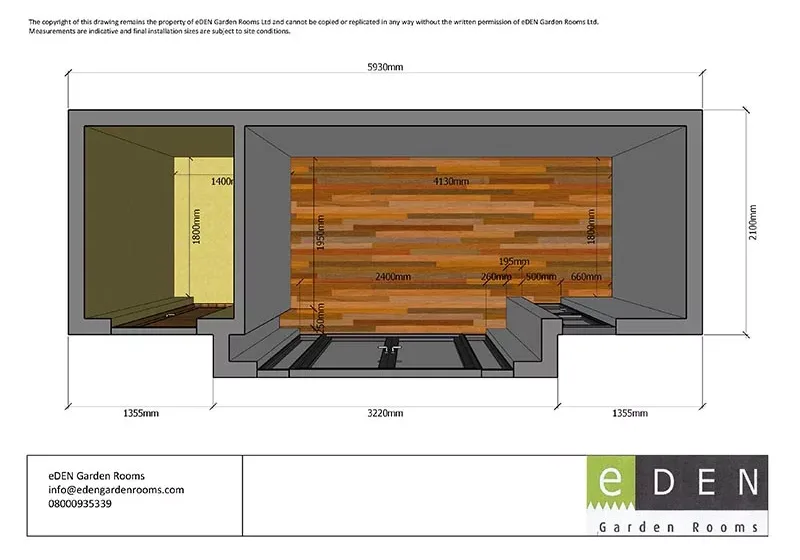
Narrow garden office with shed
eDEN Garden Rooms created this narrow garden office with storage shed which at its deepest is just 2.5m.
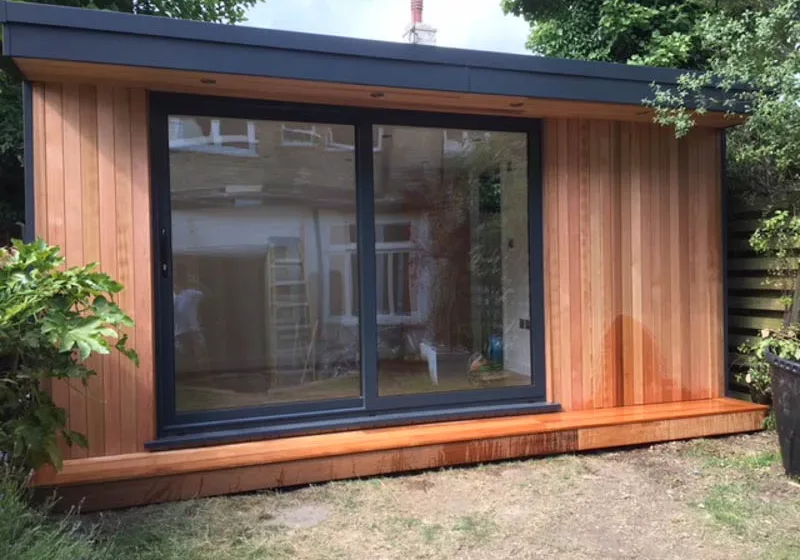
Your trusty contractors can help build your garden room
Do you have a trusty plumber or ground worker that you would like to work on your garden room build? Well, no problem, the eDEN Garden Rooms team are happy to work alongside them. If on the other hand, you’d like to work with just one company from start to finish eDEN can handle this for you.
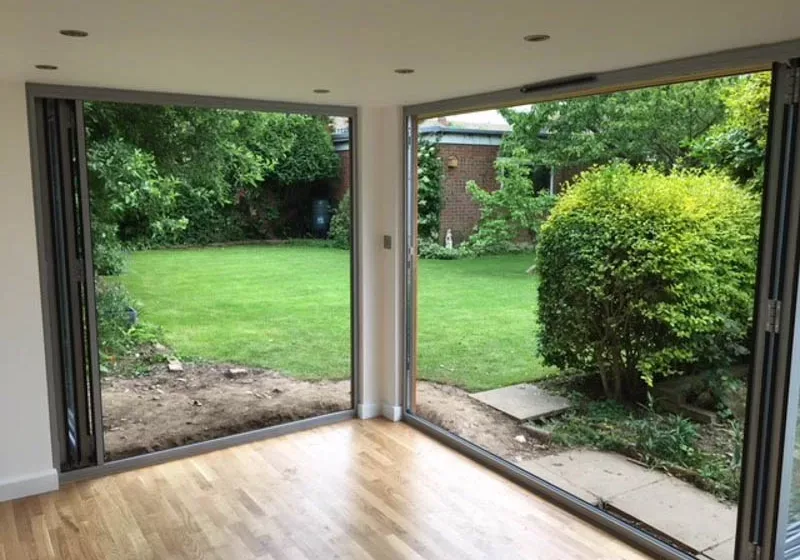
Garden gym with two sets of bi-fold doors
Bi-fold doors are a popular option in garden room design as they fold back to open up a large section of wall. If your budget allows, using two sets of bi-folds can open up a whole corner of the building. Creating a great inside-outside connection.



