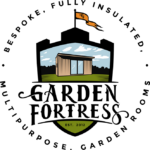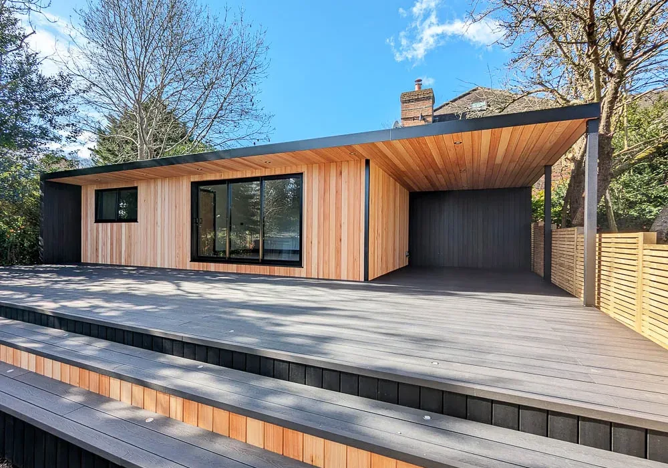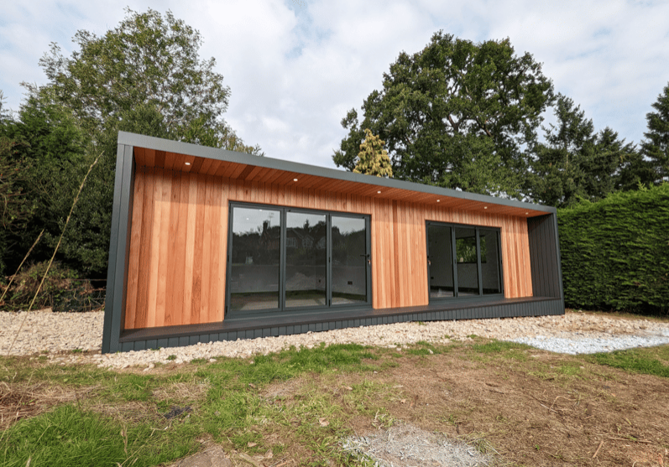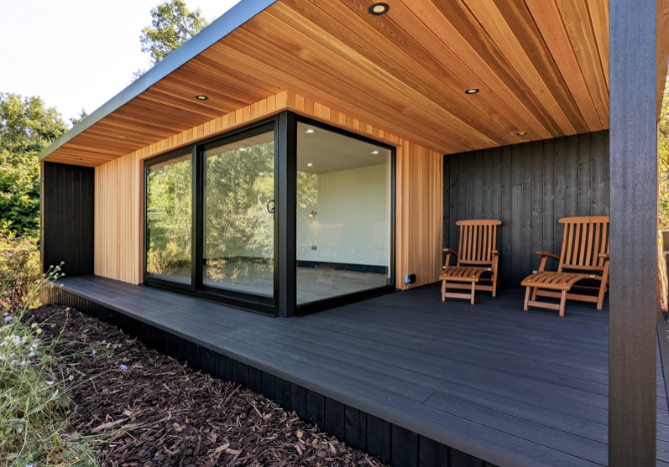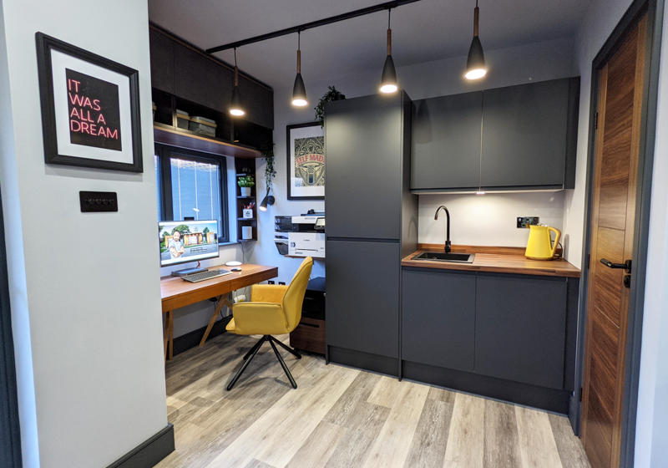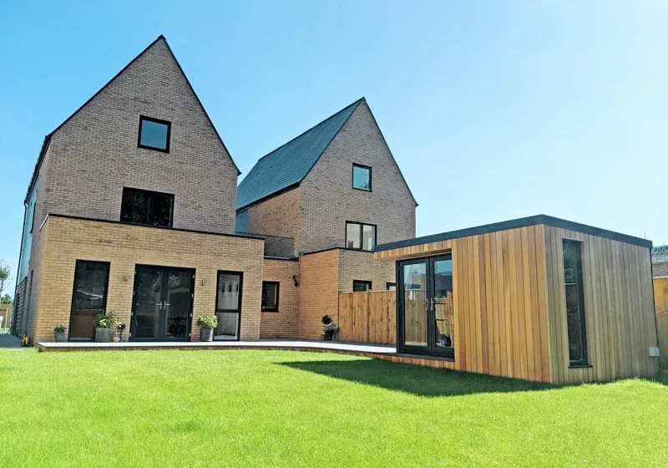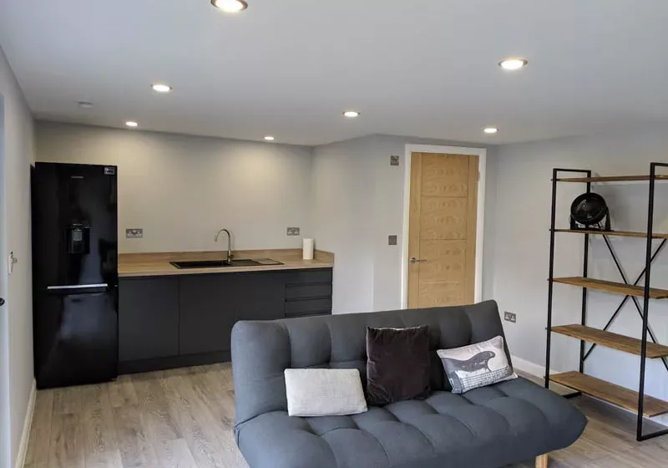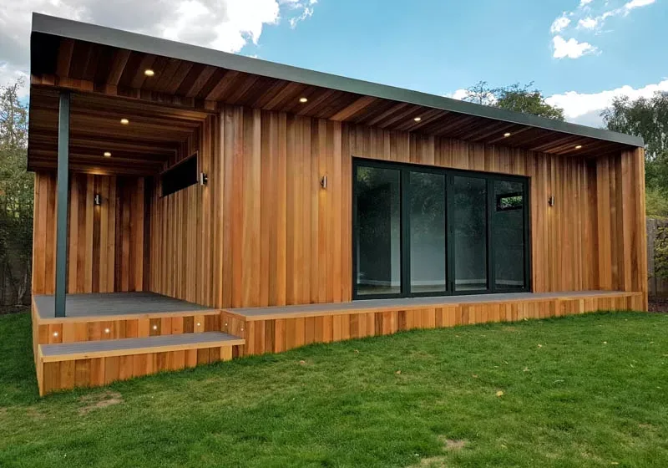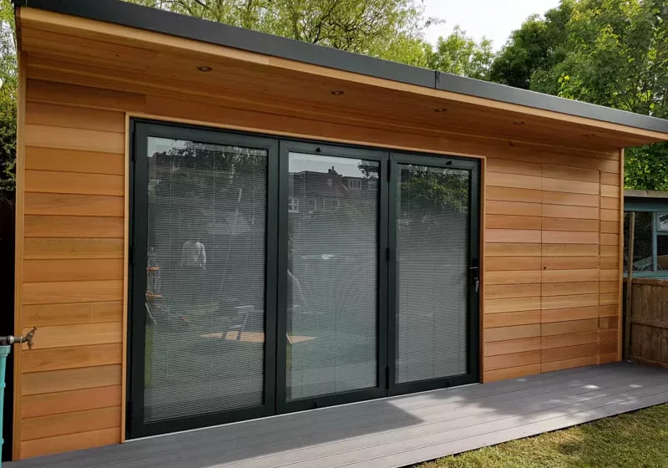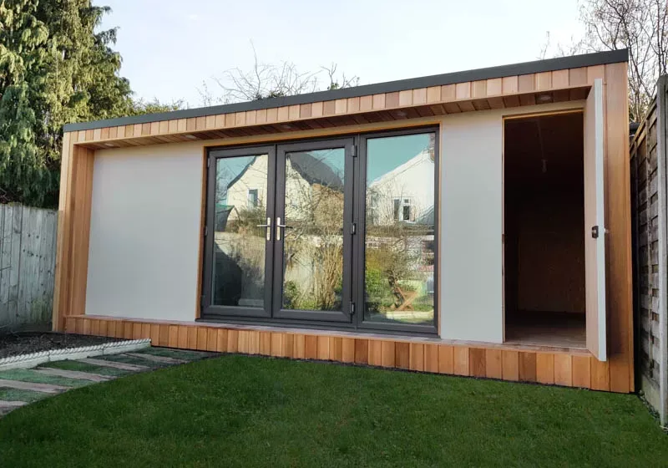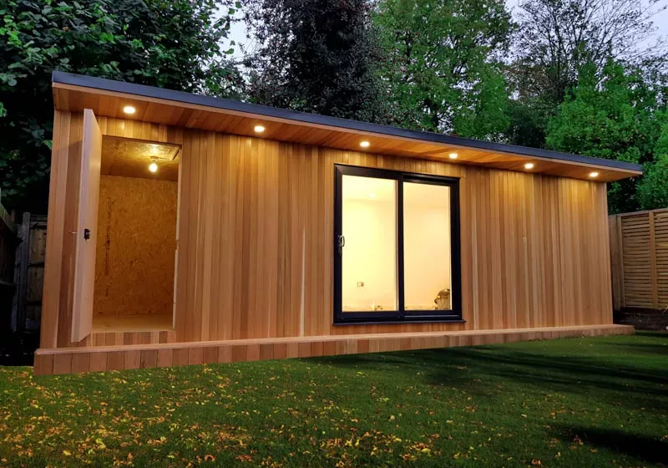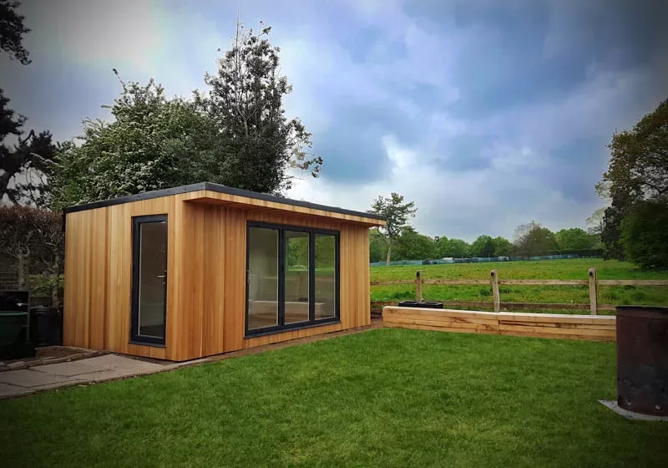This 8.5m x 4.3m garden room in Banstead, Surrey, illustrates perfectly how these versatile buildings can accommodate multiple uses under one roof. Garden Fortress designed and built the space, dividing it into a home office, gym, and sheltered outdoor seating area.
The chosen site at the end of the client’s garden featured a significant fall in ground level. Garden Fortress installed a ground screw base and incorporated steps into the decking, making a feature out of the slope.


