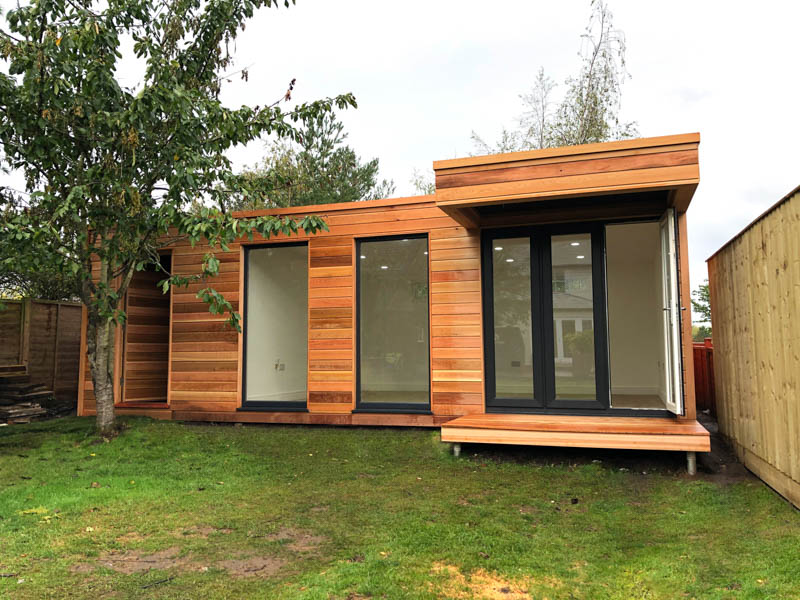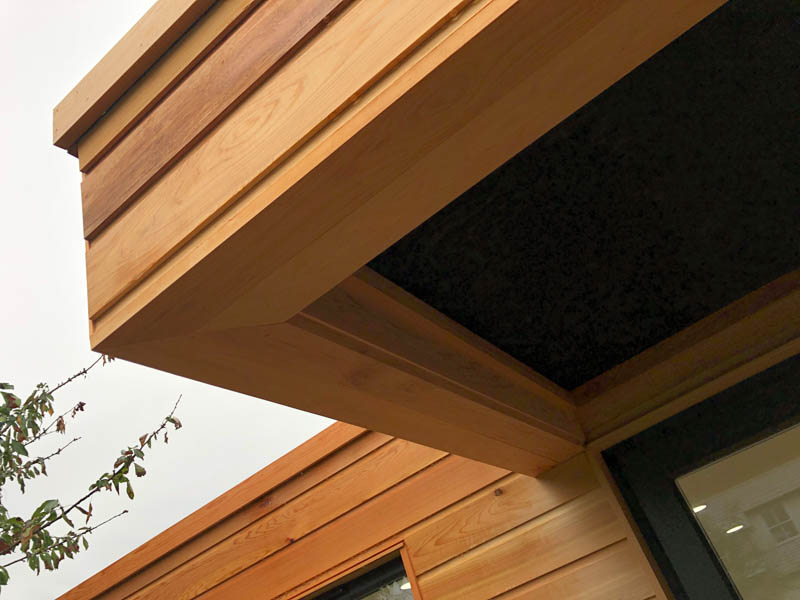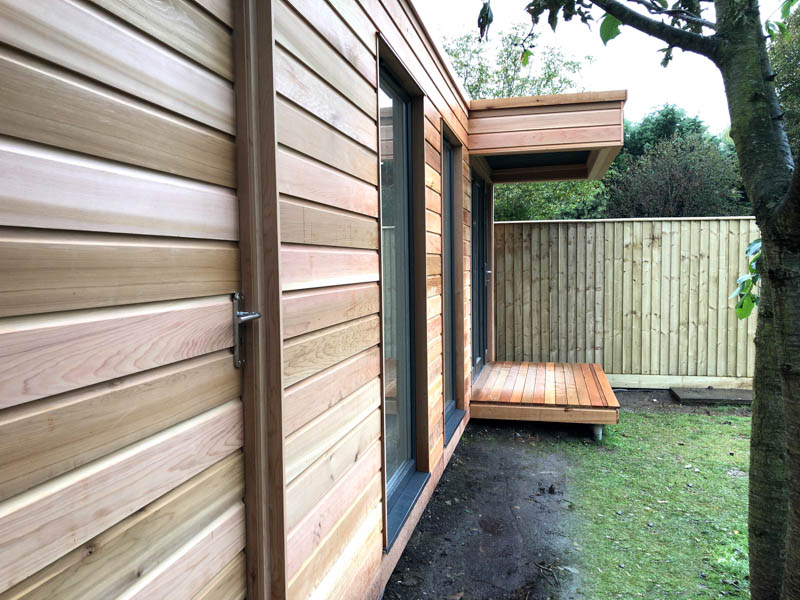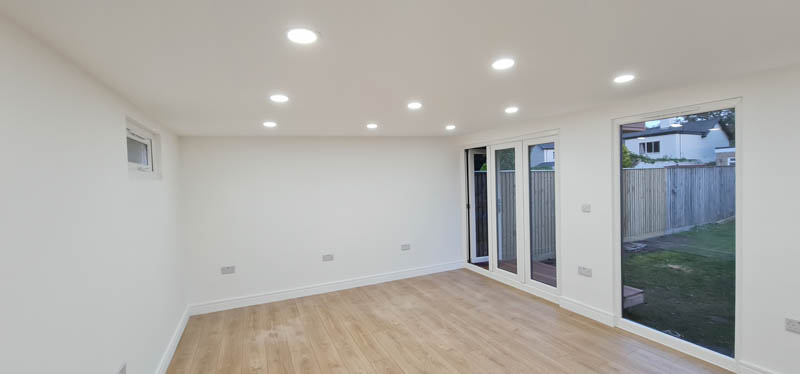At 7.4m wide by 4.1m deep, this is a pretty big garden office by AMC Garden Rooms. A large, modern office space has been created, a versatile space that can morph into a family room once work is done. At one end of the building, a discreet storage room has been created. Being able to add a storage shed like this is a popular feature of garden office design.
The building features an attractive porch detail leading into the office space. We like how the porch detail is just over the sliding doors, rather than running the full width of the building - it makes more of a feature of it. The AMC Garden Rooms team have detailed the Cedar cladding around the porch area beautifully.
This is a bespoke version of AMC Garden Rooms Unity Range. The AMC team worked closely with their clients to add the porch detail and the layout of the doors and windows.
The exterior of the office has been clad in Canadian Cedar. As we can see from the photos, this has a rich natural colour. Cedar has natural durability to rot and fungal attack, and has a long maintenance-free lifespan, making it an excellent choice for a garden office.
The storage room is accessed by a Cedar clad door on the front elevation. This door has been clad in the same cladding as the walls, meaning the storage room is not immediately evident it is there.
Inside, the office has a plastered and decorated interior. As we can see, this creates a light modern room.
AMC Garden Rooms customer is clearly pleased with their new room:
We're extremely pleased with the end build, and the process from start to finish has been exceptional....cannot fault you all one bit. Looking forward to moving in, it’s going to make such a difference to our lives"
Request a copy of AMC Garden Rooms brochure to learn more.













