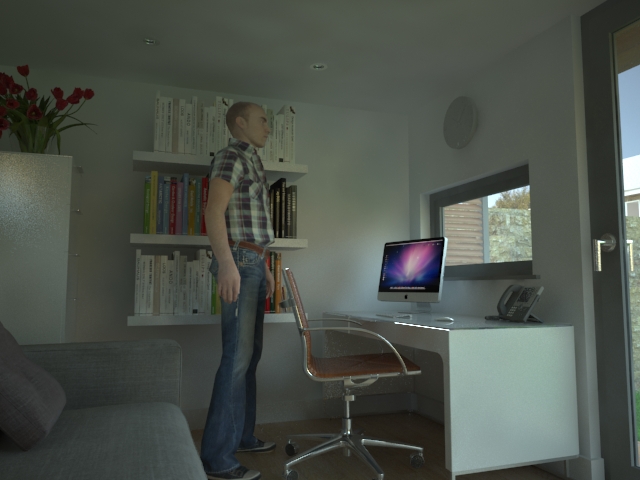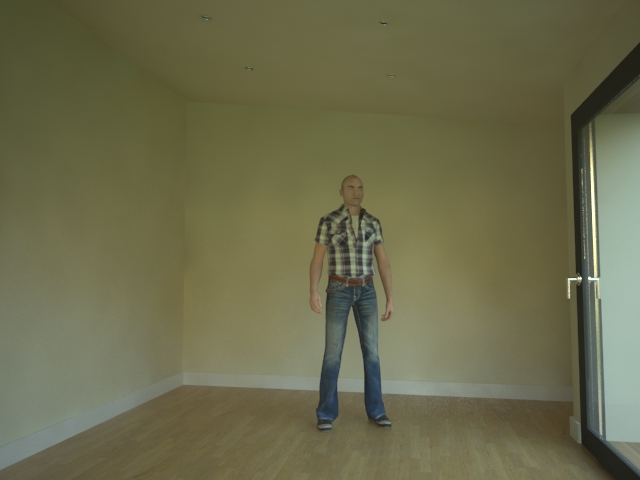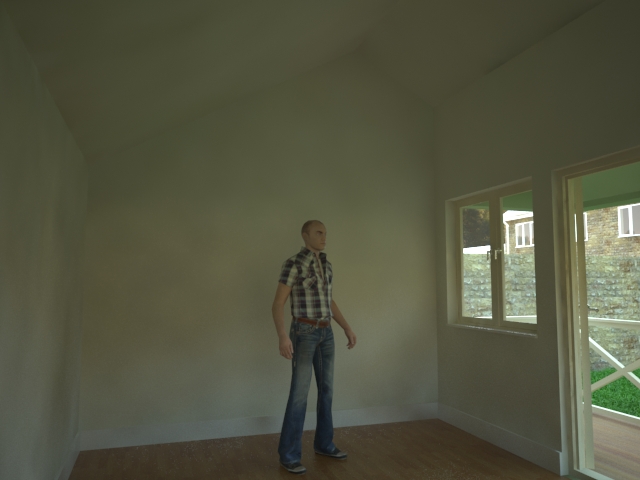Many garden room buyers are looking for a garden room that doesn’t require Planning Permission and for this reason most suppliers have a design in their range that falls under Permitted Development rules.
Permitted Development are the rules laid out by the Government which allow you to build without applying for full Planning Permission, these rules set out height restrictions for different shape buildings and where they can be positioned in relation to the boundary line i.e. the wall, fence or hedge of your garden.
There are three main shapes of garden room and there are Permitted Development rules for each of them.
We have been asked several times “I understand the rules, but how much headroom will the room have?’ and its a good question, particularly if you are tall!
The most popular style of garden room is the flat roof 2.5m high style, which can be sited right up to the boundary, making full use of all available space, but how much headroom do you have in this style building?
As well as the height rules another factor that comes into play is how well insulated the garden room is, we know that sounds a bit random, but it does play a role in how much headroom there is! Many garden room designers try to meet or even exceed the Building Regulation standards for insulation, how they achieve these targets depends on the type of insulation and structure used, and some ‘build ups’ end up thicker than others, thus reducing the internal space in a building that can be no higher than 2.5 meters.
Garden rooms built from Structural Insulated Panels (SIP’s) tend to have a smaller floor, wall and roof thickness than timber frame structures filled with insulation that achieve the same insulation performance.
So, how much headroom might a 2.5m high flat roof building have? Well typically you are looking at between 2m and 2.1m floor to ceiling height, as a comparison the ceiling in the sitting room here at Garden Room HQ is 2.3m high so that’s nearly 300mm (a foot in old money) less than the ceiling in the average house.
Our ‘model’ in this picture (left) is 6ft / 1.82m tall and the room shown is 2.1m floor to ceiling so there’s 280mm / 11 inches above his head.
If this feels a little confined for you, the other styles of garden room may just suit you better, as they offer a little more headroom, but the pay off if you don’t want to apply for Planning Permission is that they need to be sited more than 2m from each boundary.
Single sloped roof garden rooms often called mono pitched, can be up to 2.5m high at the eaves rising to a maximum of 3m at the ridge – the highest point of the roof.
This rule relates to all sizes of single pitched roof garden rooms, so a smaller building say 2.5m wide will potentially have a steeper pitch and therefore more headroom than a building 4m wide.
Like we discussed for 2.5m high garden rooms the thickness of the floor and roof sections will have an effect on the finished internal dimensions, in our example building (above) our model is in a 3m wide single pitched garden room, the ceiling at the lowest point is just over 2m high extending up to 2.6 meters at the highest point. Our 6ft / 1.82m model has between 200mm x 800mm at any given point.
The final garden room shape is the dual pitched roof, Permitted Development rules say that this style of building should be no higher than 2.5m at the eaves – the point at the bottom of the roof that intersects with the wall and 4m at the ridge – the highest point of the roof.
Now, it should be said that not all dual pitched roof garden rooms have cathedral ceilings i.e. ceilings that are open up to the roof line, some suppliers add a false ceiling to create a conventional shaped room, this would be around 2.1 to 2.3m high, so just a bit shorter than in a standard house.
If your chosen design does have a cathedral ceiling you potentially have a lot of headroom, and an airy room is created. Like we mentioned for single pitched roof the width of the building will effect the actual steepness of the pitch – the wider the building the shallower the pitch for the ridge line to come in under 4m.
In our example building which is 3m wide the height at the sides of the building is 2.1m high and 3.6m at the centre, as you can see our 6ft / 1.82m model has plenty of headroom.
So, the shape you choose for your garden room can play its part on how it feels inside and how much headroom you’ll have.












