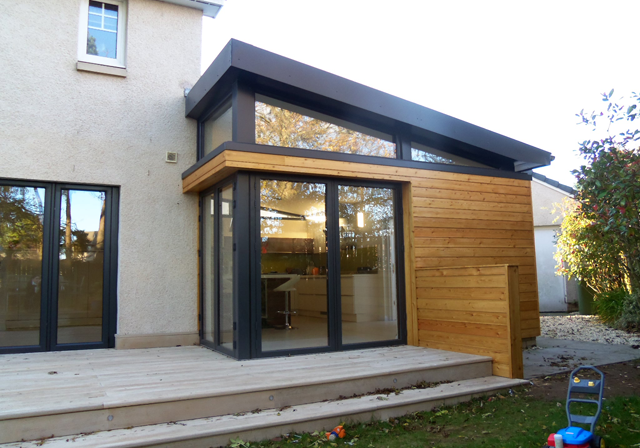Garden room house extensions
A few of the garden room firms we feature on this site will build house extensions. Often referred to as flat-pack extensions, these highly insulated structures are manufactured off-site and then delivered to your home for quick assembly.
These firms will work closely with you to design an extension around your home and your intended use.
A flat-pack extension is one of the quickest ways to extend your home. Your new room can be built and ready to use in just a couple of weeks.
Looking for a quote for your extension?
We have a list of companies who will be happy to give you design ideas and an idea of price for your project, without obligation.
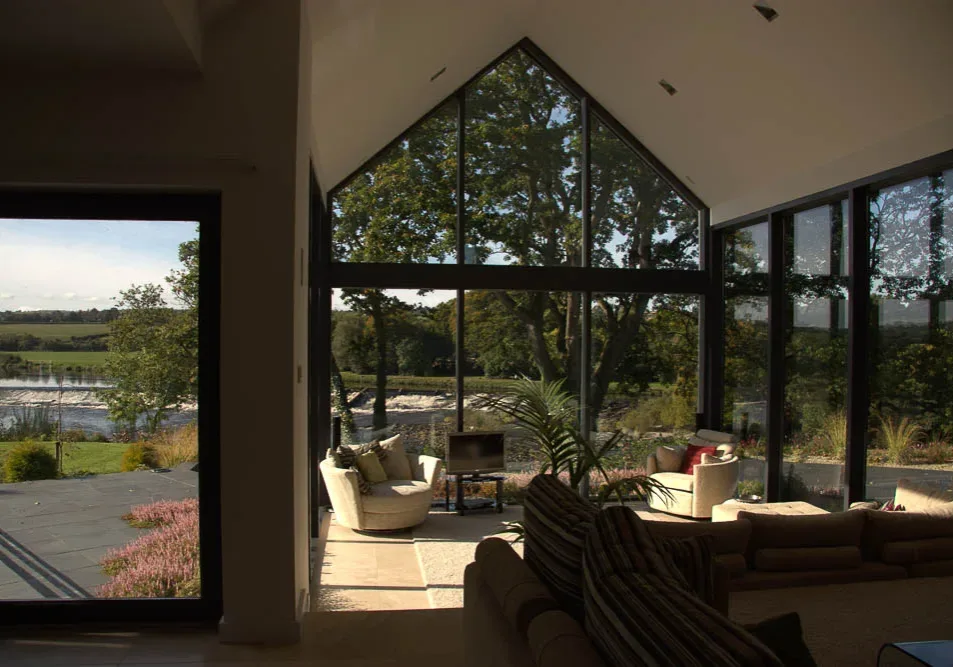
Unlocking the full potential of a glazed extension: the benefits of bespoke
In the realm of home improvement, few endeavours offer as transformative an impact as the addition of a glazed extension. These versatile spaces not only expand your home but also flood interiors with natural light, seamlessly blending the indoors to the out.
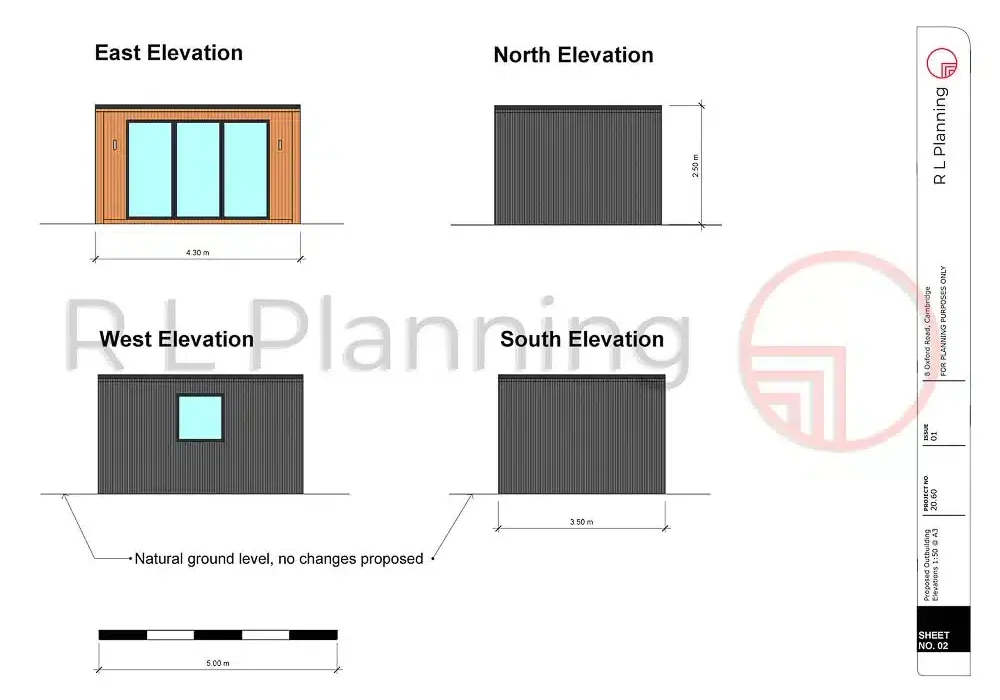
R L Planning
Discover how R L Planning transforms your garden room vision into reality. A planning consultancy specialising in garden rooms & annexes, they manage complex regulations and ensure successful outcomes. From obtaining Lawful Development Certificates to advising on ambitious designs, their expertise covers every step of your project, backed by over 25 years of experience in both public and private sectors. Access their efficient online service across England for a seamless planning experience.
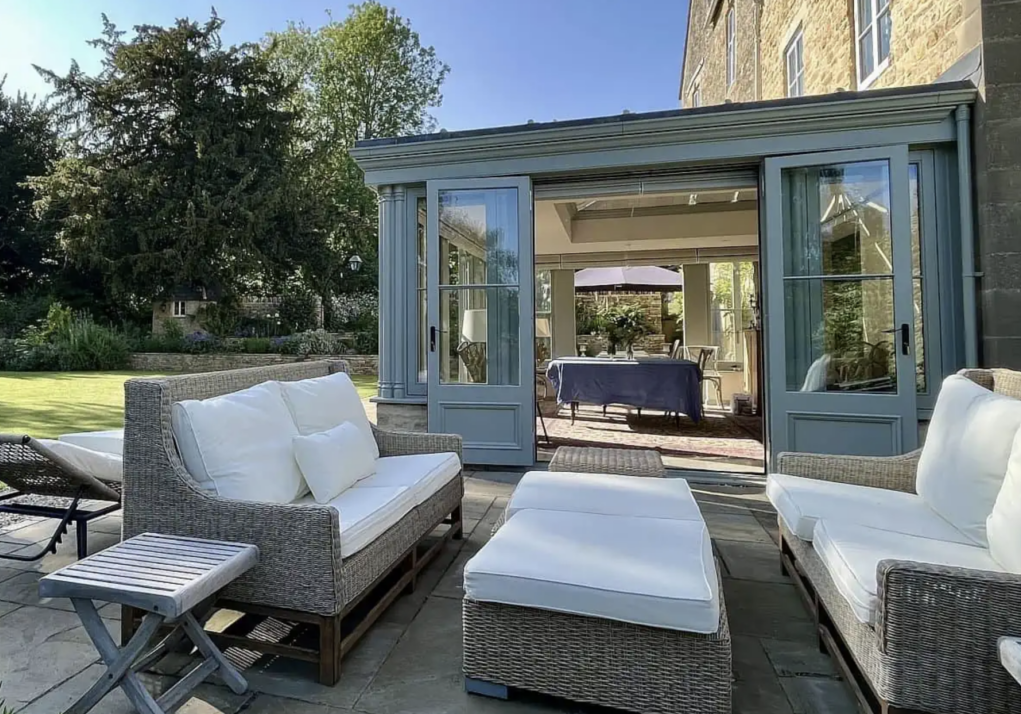
The latest trends shaping the world of luxury garden room design
The team at David Salisbury share with us the latest trends they are seeing creating their luxury garden rooms.
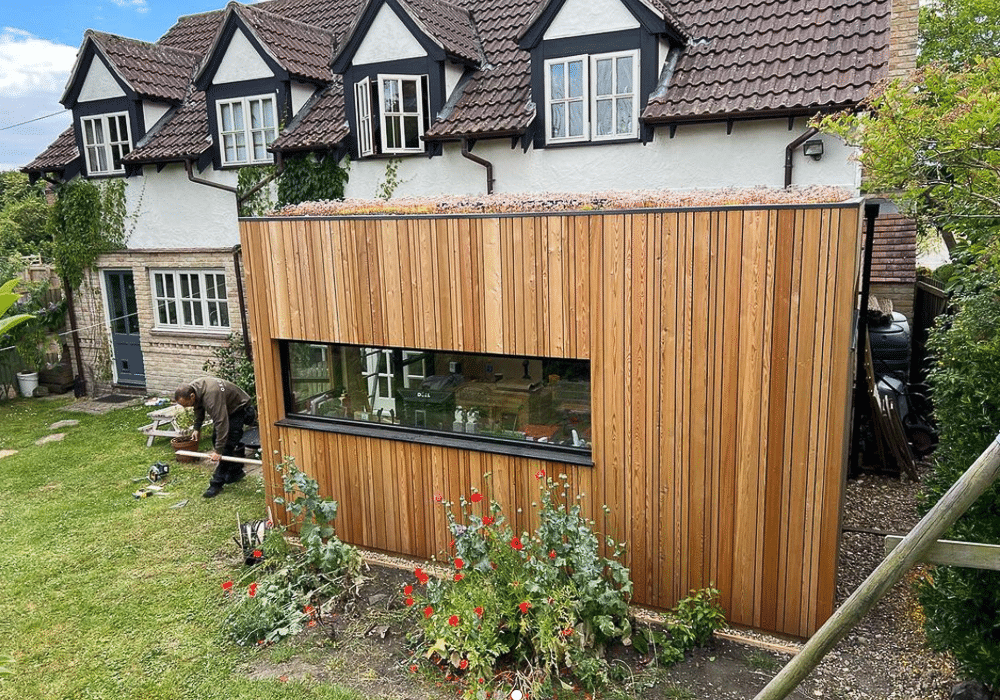
Prefab contemporary house extensions
Cambridge-based Oko Extensions offer stylish modular house extensions. A sister range to their popular OkoPod standalone garden rooms, the company can work with you and your architect to create a fully customised house extension that perfectly matches your vision.
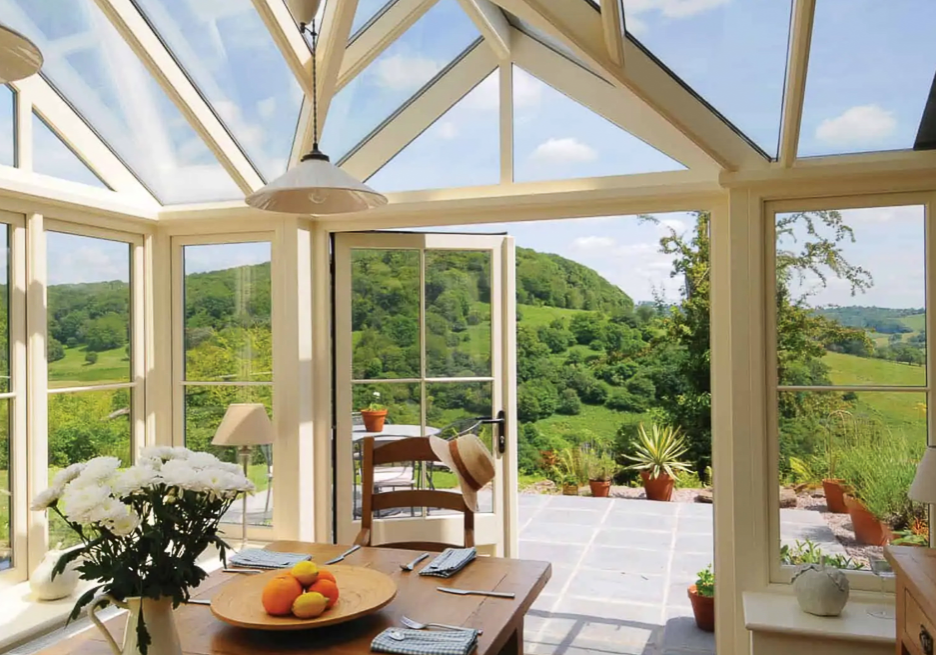
How to prep your garden room for summer
Garden room specialists David Salisbury offer us some useful tips on tasks to do to prepare your building for the summer season.
Summer is when a garden room comes into its own, offering a wonderful connection between indoor and outdoor spaces.
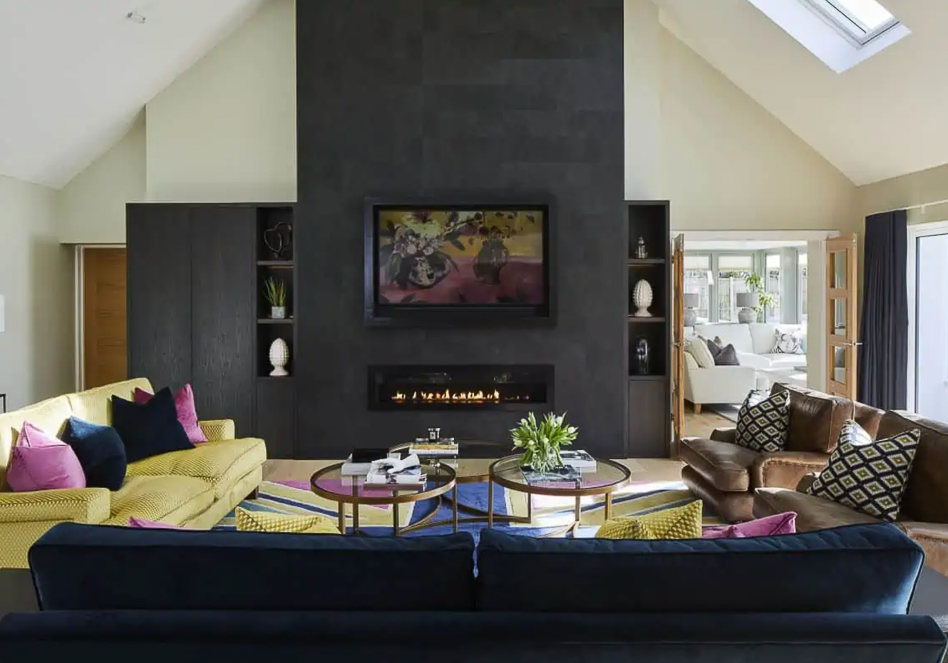
Styling a garden room for winter
A David Salisbury garden room extension is a great place to be on a Winter’s day.
Here the experts at David Salisbury offer some tips on styling your garden room for Winter.
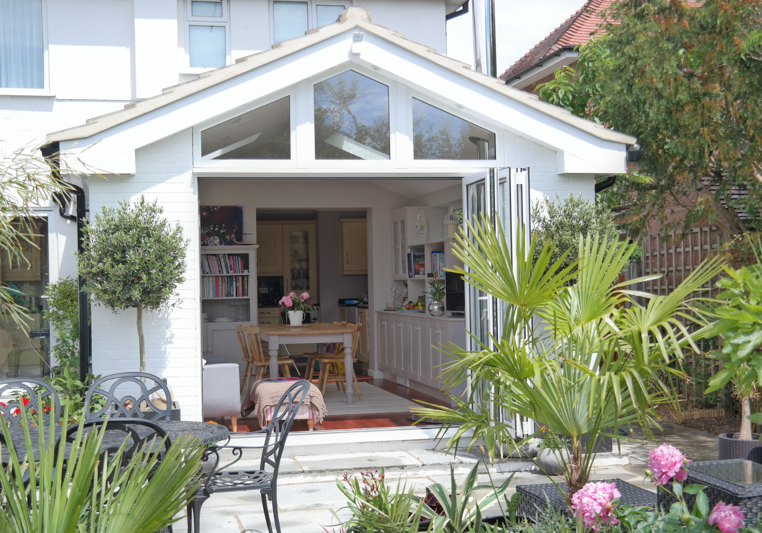
Garden Room Designs
Garden Room Designs have been designing and building bespoke standalone garden rooms and house extensions for more than 17 years in Cambridgeshire, Norfolk and Suffolk.
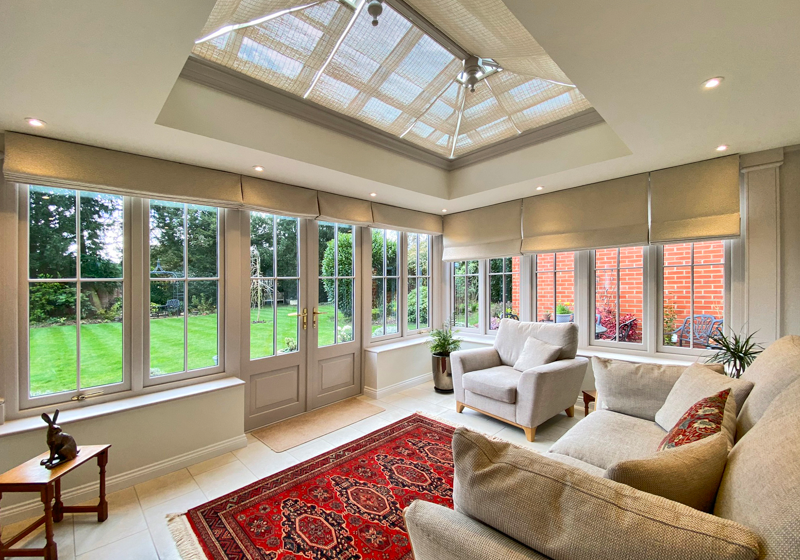
Upgrading your extension with smart technology
In this article, David Salisbury share valuable advice on the ways you can incorporate smart technology into your garden room extension.
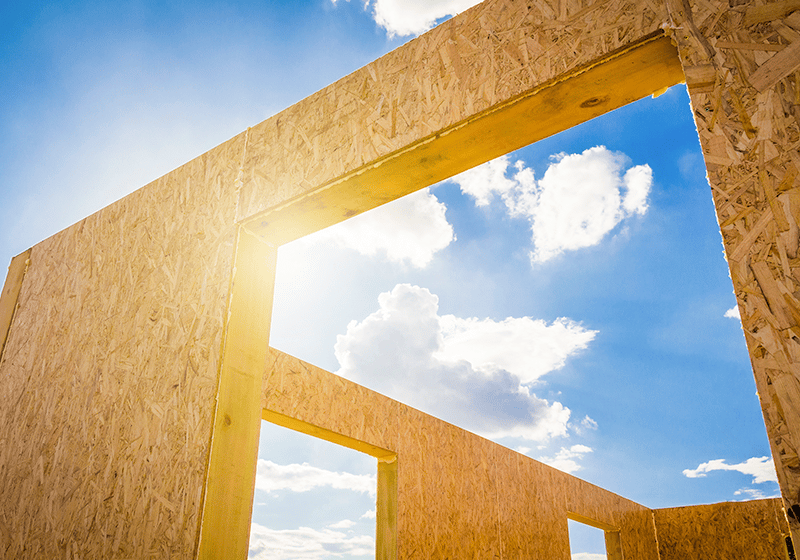
Flat pack extension kits
Future Rooms, a long-established name in the garden room industry, offer SIP’s kits for use as house extensions. SIP’s create a highly insulated core structure for your house extension.
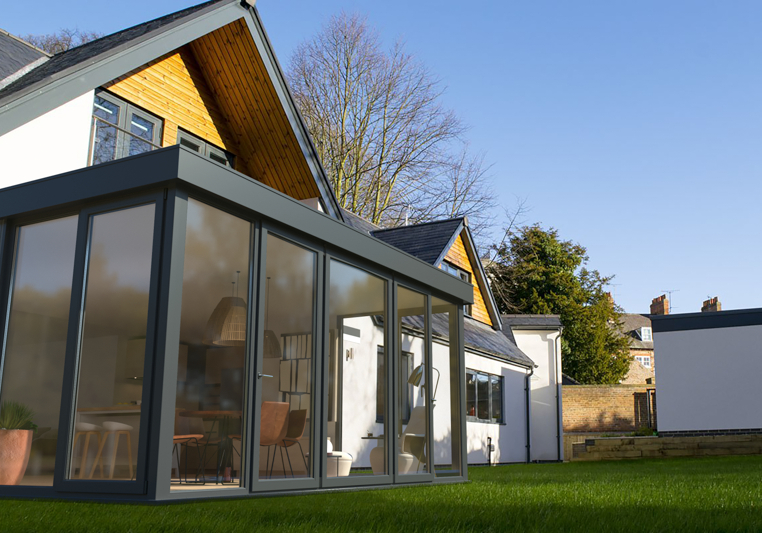
Single-storey house extensions by Vita Modular
Vita Modular offer contemporary steel-framed single-storey house extensions that can be customised to your needs. They offer a palette of exterior cladding options so your extension can blend with your house or be a contrast to it.
Vita Modular offer an end-to-end service and inclusive pricing.
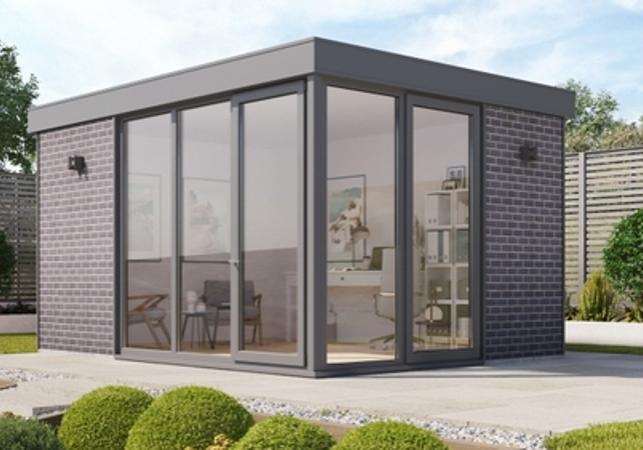
Vita Modular garden rooms
A look at the standalone garden rooms and house extensions offered by Vita Modular. They offer a range of contemporary, low maintenance exterior finishes including brick, seamed steel and pinstripe cement fibreboard.
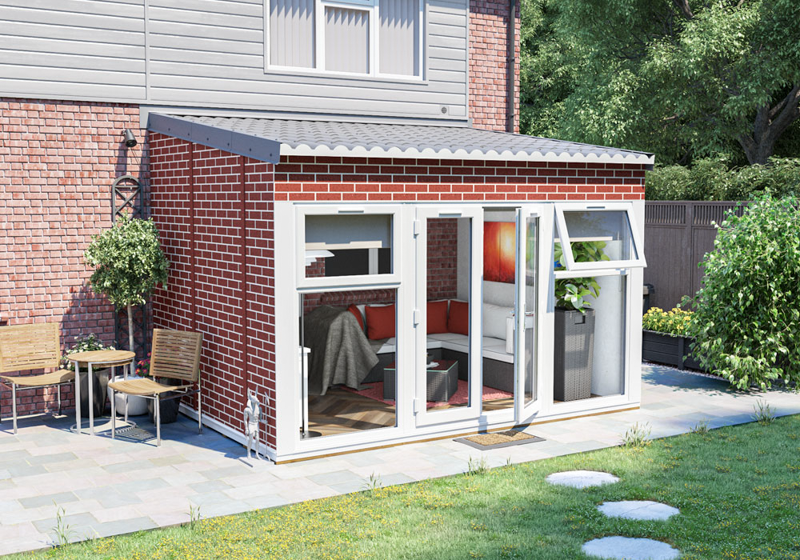
Addroom® house extension
Addroom® is a new self-build house extension option. Designed as an alternative to a conservatory, it creates a more versatile room that can be comfortably used all year round. The Addroom® is also a quicker to build, more cost-effective alternative to a traditional brick extension.
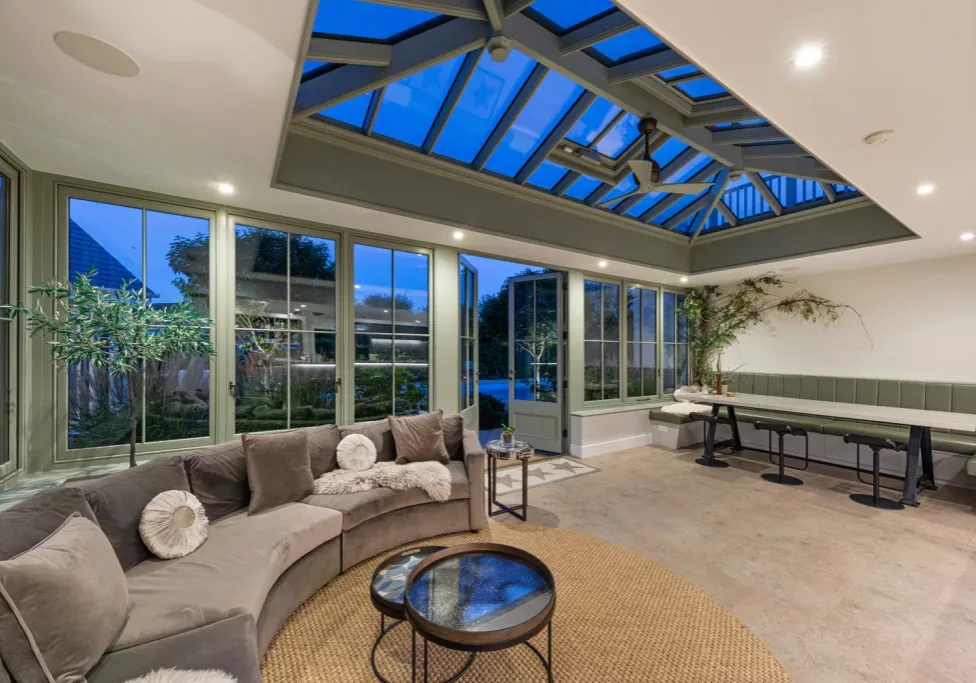
Shining a light on conservatory lighting
Hampton Conservatories share some tips for adding lighting to your garden room extension in this guest post.
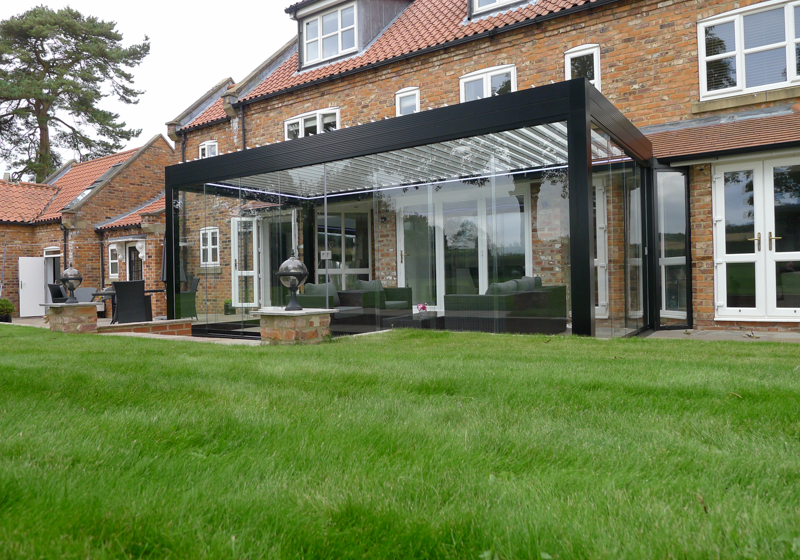
Open Space Concepts
Open Space Concepts offer a range of fully glazed outdoor rooms which can be standalone buildings or attached to your house.
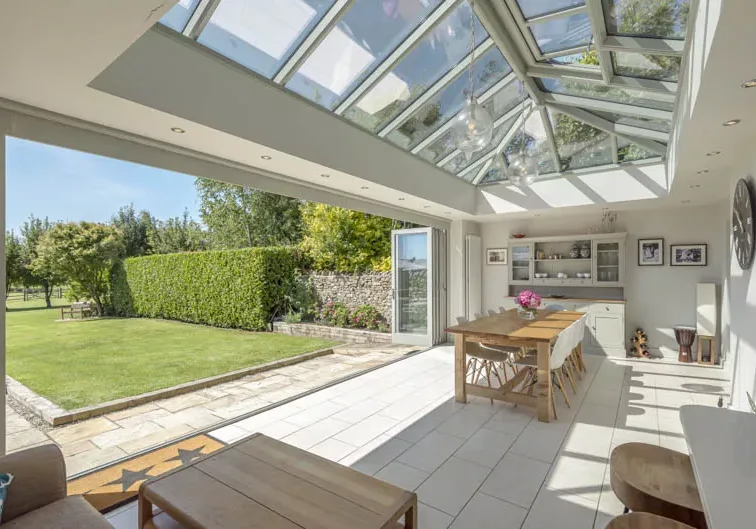
Blurring the lines between your garden and extension
David Salisbury offer some great tips to create a seamless link between your indoor living space and your outdoor play space.
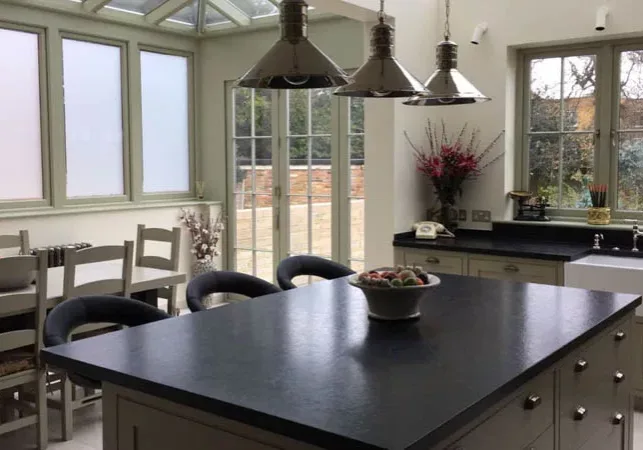
Kitchen conservatory extensions: benefits, considerations and food for thought
Thinking of creating a conservatory kitchen extension? This guide by Karen Bell, Creative Director at David Salisbury suggests some useful things to consider.
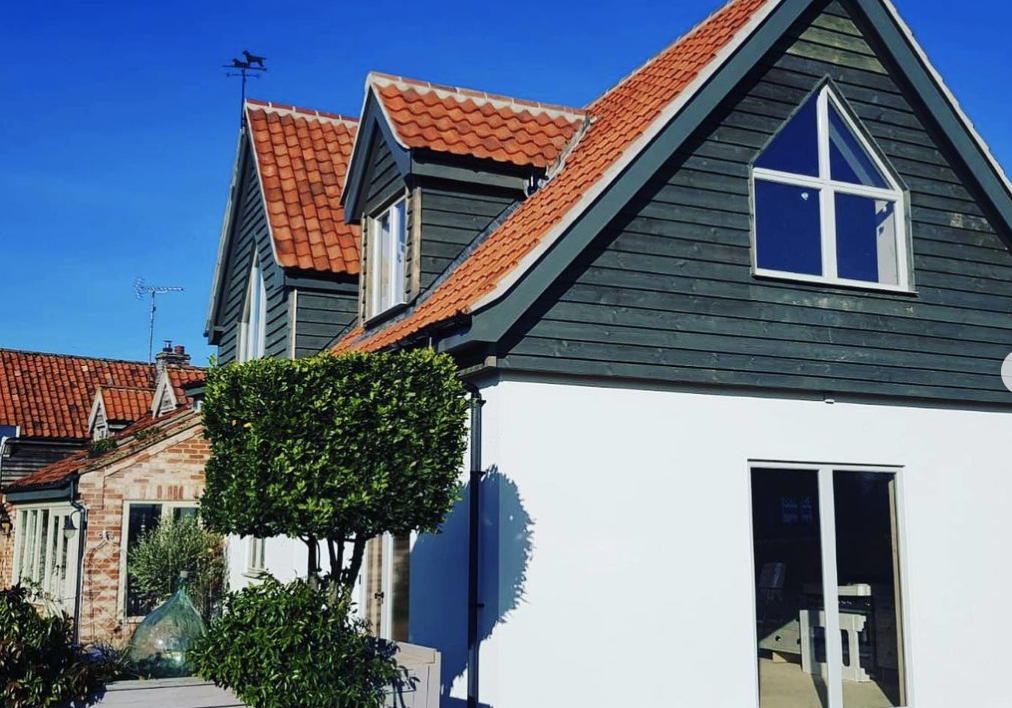
2 storey SIP’s Extension
Explore the progression of a 2 storey SIP’s extension, from a pile of SIP’s panels to a magazine-worthy kitchen with bedrooms above
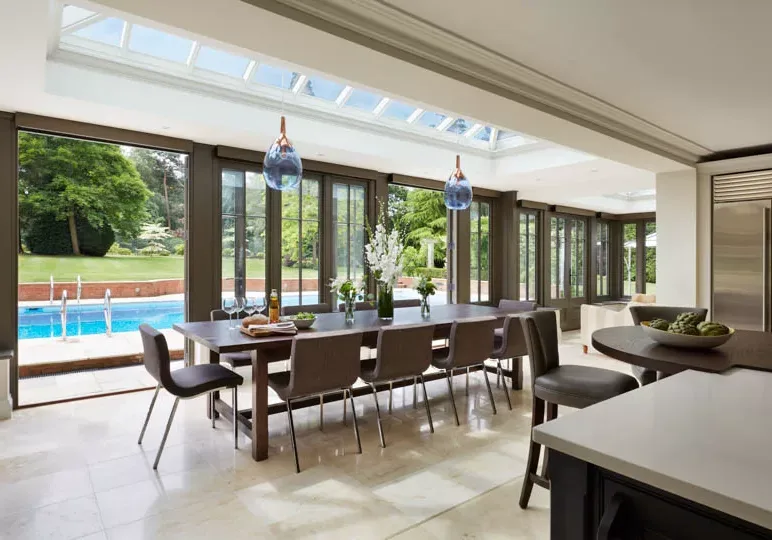
Designing a garden room extension everyone in the family can benefit from
Westbury Garden Rooms share how a garden room or orangery extension is the perfect solution for families looking to update their homes, post-pandemic.
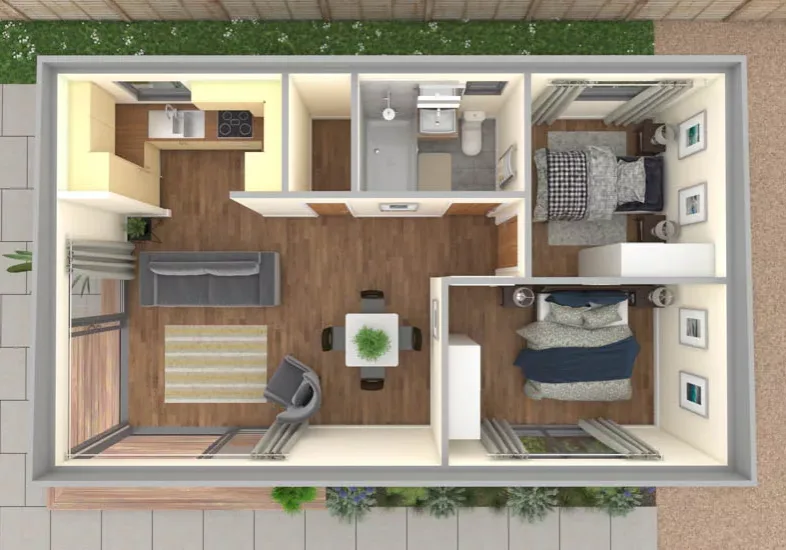
Bridge Granny Annexes
Bridge Garden Rooms have created one of the largest ranges of granny annexe designs. From compact homes to large multi room designs.
Interestingly, they also offer self-contained annexe designs which can be attached to the house.
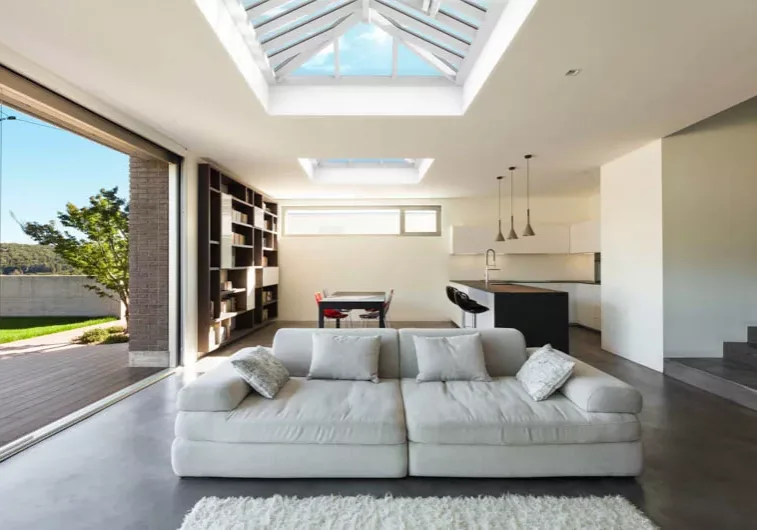
Roof lanterns for extensions and garden rooms
Adding natural top light can really enhance a room. Aliwood offers affordable made to measure roof lanterns that can be fitted into house extensions and standalone garden rooms.
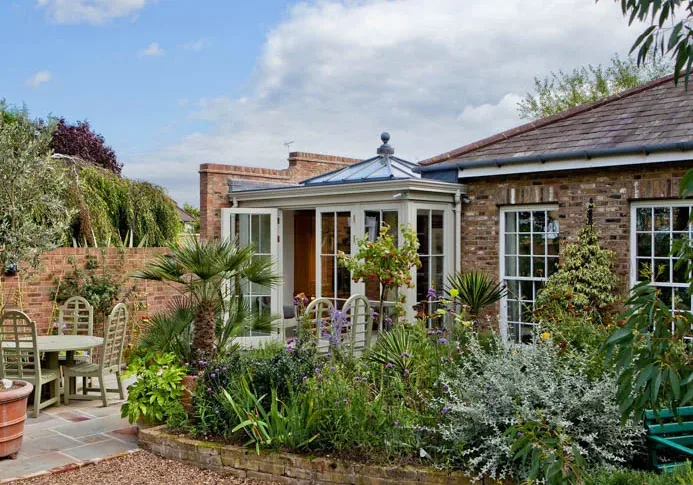
Environmentally friendly Westbury Garden Rooms
Westbury Garden Rooms take several measures to ensure their garden rooms have a low carbon footprint during the manufacturing process and when in use.
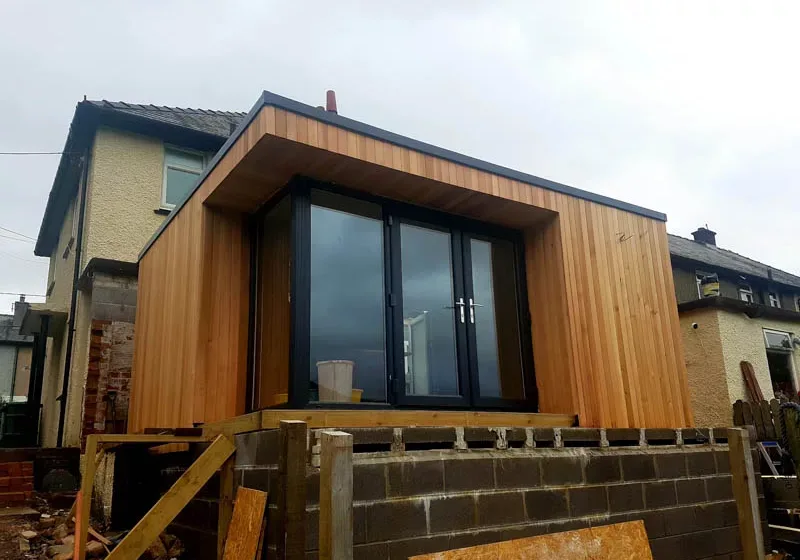
Brookwell Garden Room overcomes a tricky site
The condition of the house and a tricky site meant an extension attached to the house was not feasible, but a standalone garden room was an option, creating a room with a view.
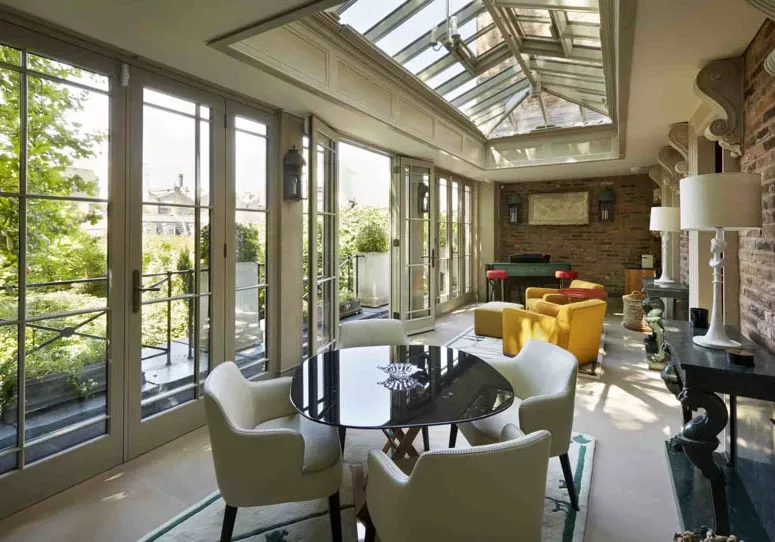
Stunning garden room extensions
Westbury Garden Rooms really do create stunning house extensions as these two projects showcase.
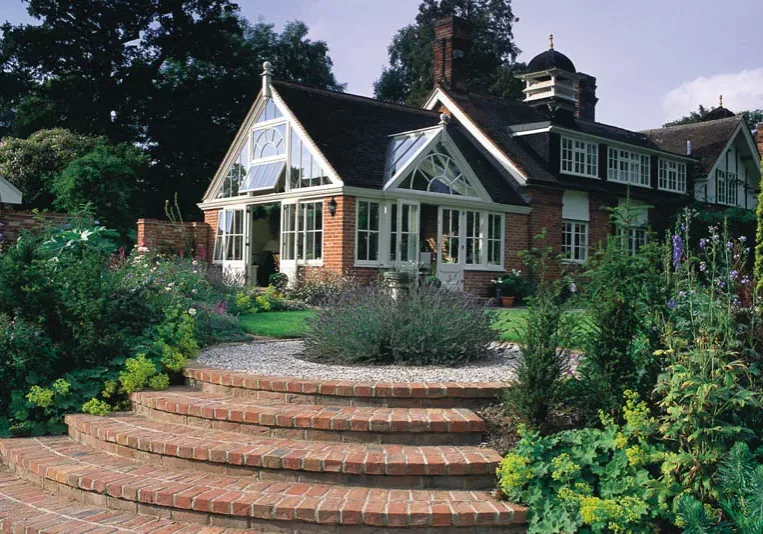
Types of luxury garden room extension
Westbury Garden Rooms explain the differences between the three types of luxury garden room extension they offer: conservatories, orangeries & garden rooms.
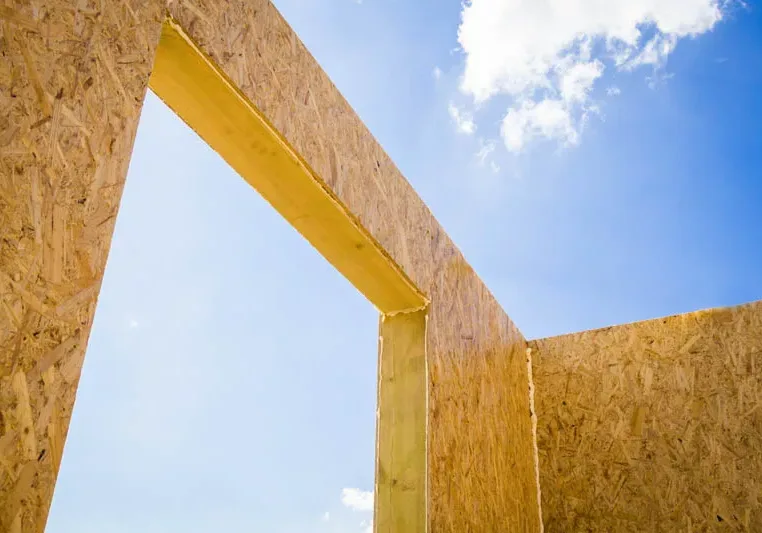
SIPS House Extensions
SIPS house extensions offer many benefits compared with traditional brick builds. You have flexibility in the design, they are highly insulated, quick to construct and cost-effective too.
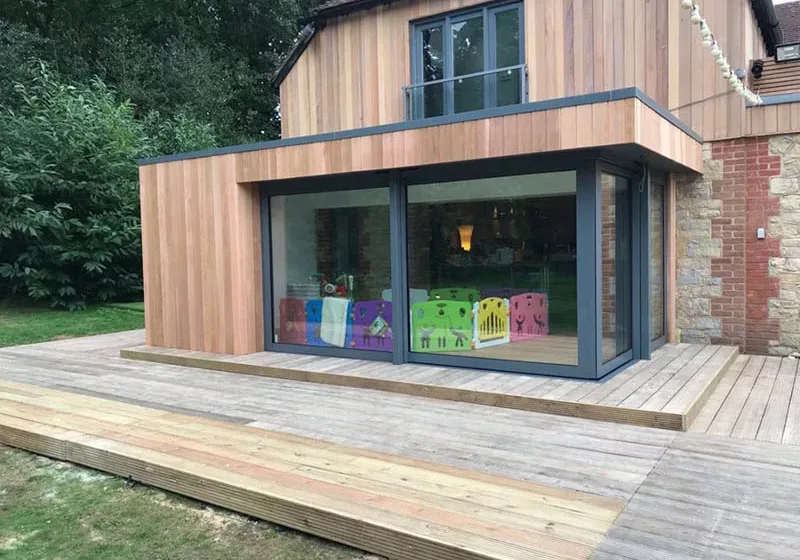
Cedar clad kitchen extension
Garden Spaces designed and built this Cedar clad kitchen extension creating a light-filled playroom area. The 6m x 3m space features a corner of glazing.
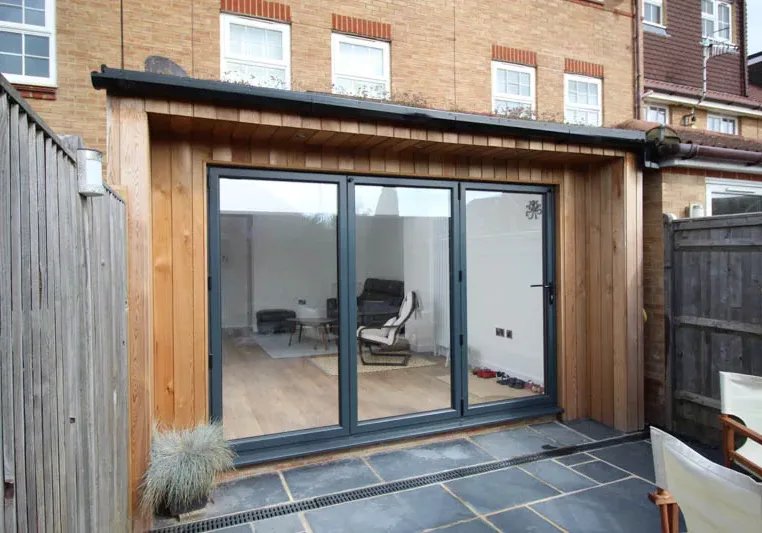
Flat roof extensions
Timber Rooms can design and build contemporary flat roof extensions. They can incorporate steels into the design so that walls can be opened up, creating a large open plan living space, that leads on to the garden.
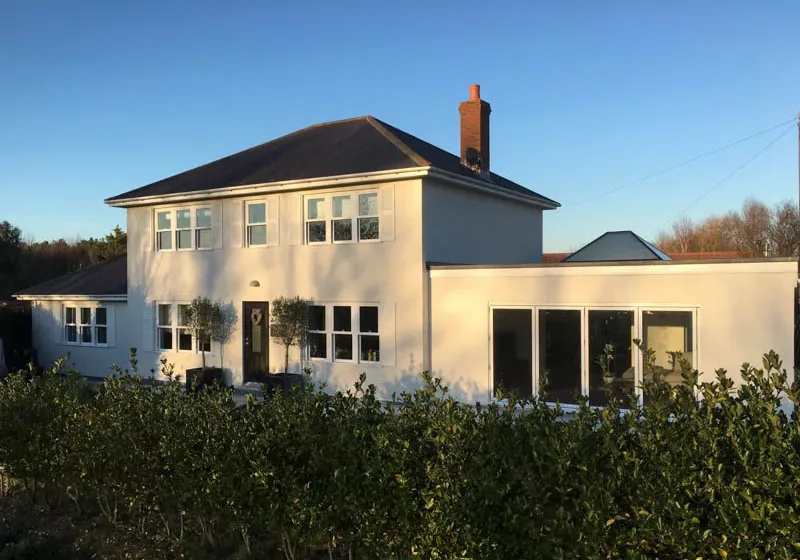
Stylish SIP’s extensions by Bridge
Bridge Garden Rooms design and build contemporary SIP’s house extensions. They can create a highly insulated extension full of designer features that will be ready to use in a matter of weeks.
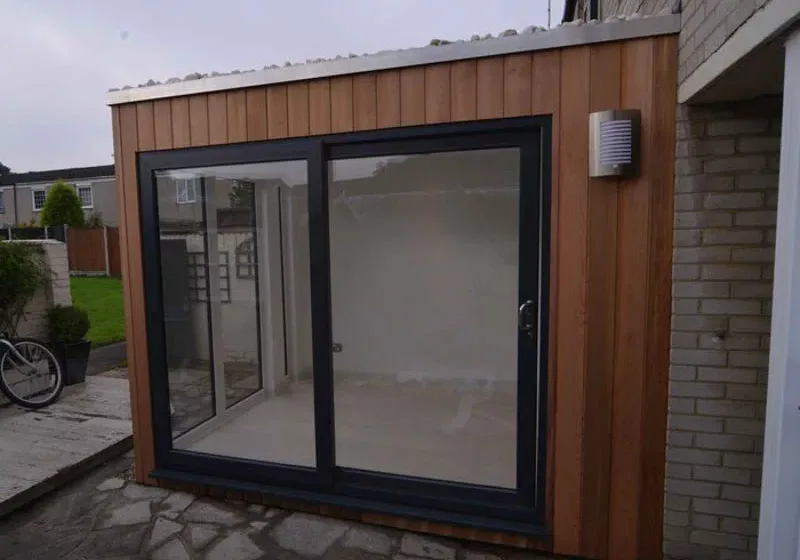
Small Cedar house extension
Even the smallest of house extensions can have a big impact on the usability of the house. Garden Spaces was commissioned to create a modest 3m x 2.5m extension in their signature contemporary style. The Cedar clad extension features a skylight and sedum roof covering.
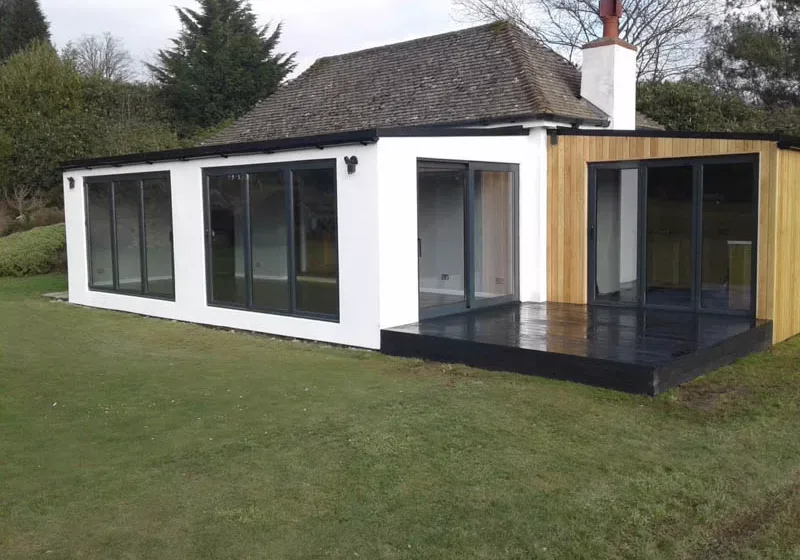
Modern single storey extension
This is an interesting project, not one but two single-storey extensions. Each one with its own distinct style. Designed as an entertaining space, the larger extension has been rendered while the second, designed as an outdoor kitchen has been clad in Oak, both inside and out.
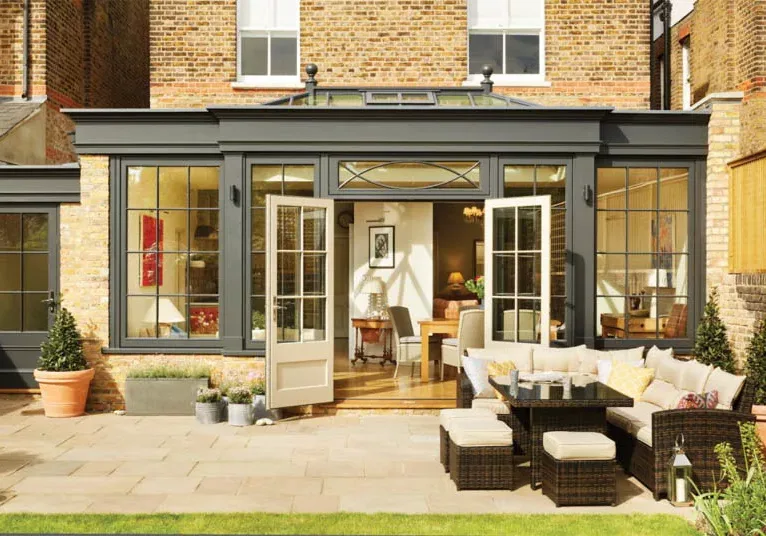
Black glazed extensions
The days of adding a white conservatory to your house are gone. Westbury Garden Rooms tell us that the trend is now for bespoke, black glazed extensions. We can see why!
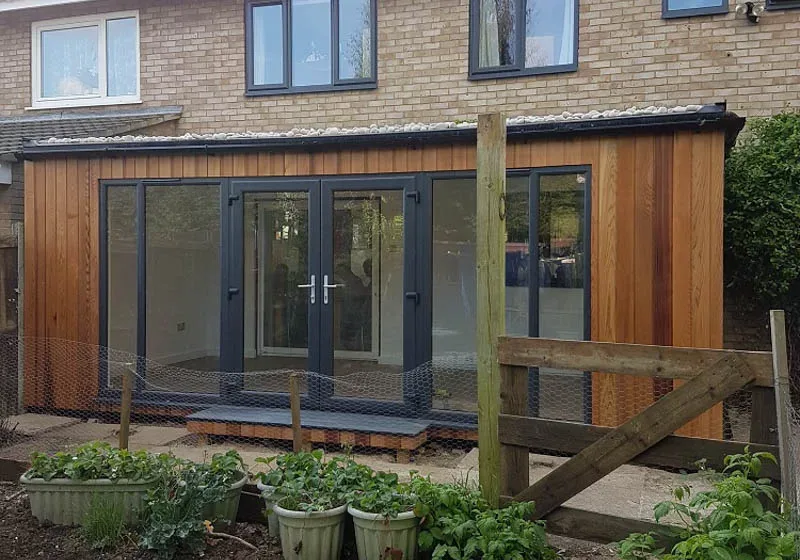
Replace your conservatory with a flat pack extension
Conservatories that are too hot to use in summer and then too cold to use in winter, have had their day! Luckily, there is a modern, highly insulated alternative, the flat pack extension.
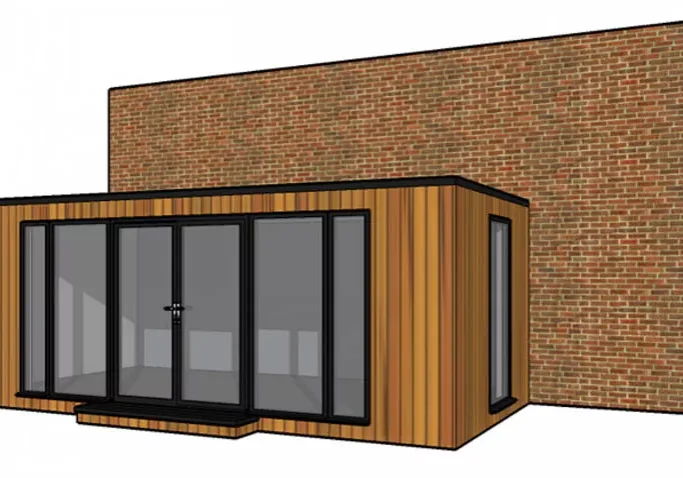
Extend your home with a garden room
Looking for a modern garden room extension? Garden Spaces are the people to talk to; they walk you through the benefits of their highly insulated house extensions in this useful article.
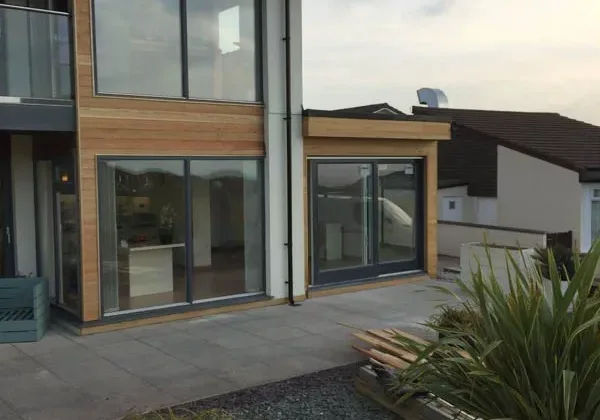
Garden room extension ties in with house design
The beauty of garden room extensions is that they can easily be designed so that they tie in with the design of the main house.
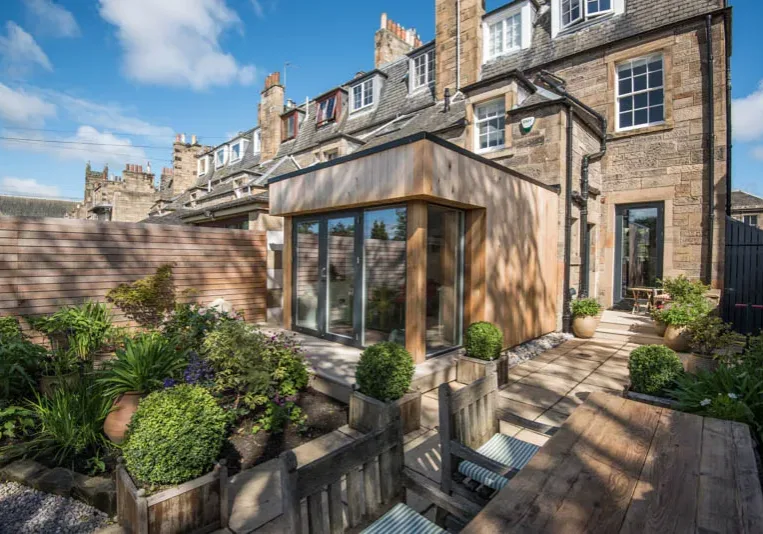
Garden room extension in Scotland
JML Garden Rooms designed and built this contemporary extension on a Georgian house in a Conservation Area of Edinghbrugh.
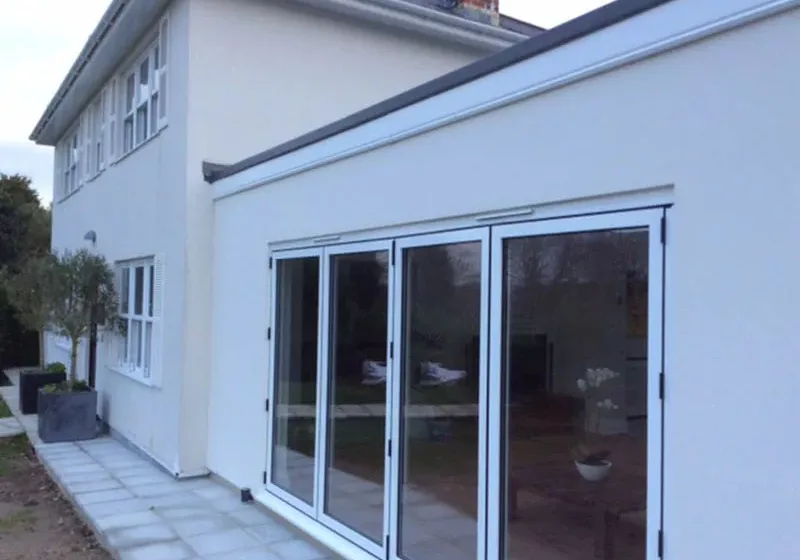
SIPS extension, the quick way to extend your home
A SIPS extension is one of the quickest ways to extend your home. This large, light & airy extension was completed in just 12 days by the Bridge Timber Products team.
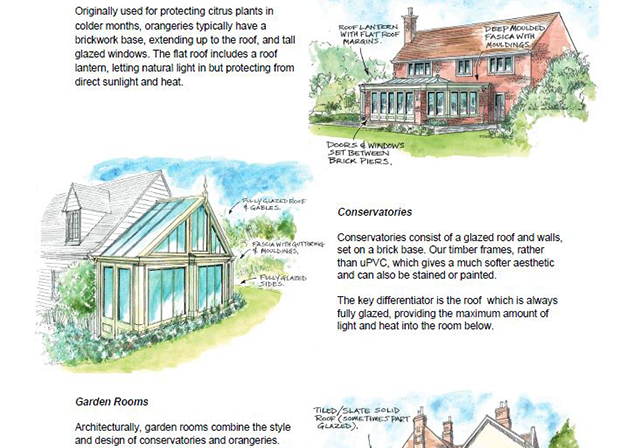
A Simple Guide to Glazed Extension Types
A useful guide by Westbury Garden Rooms highlighting the different types of glazed extension – orangeries, conservatories & garden rooms.
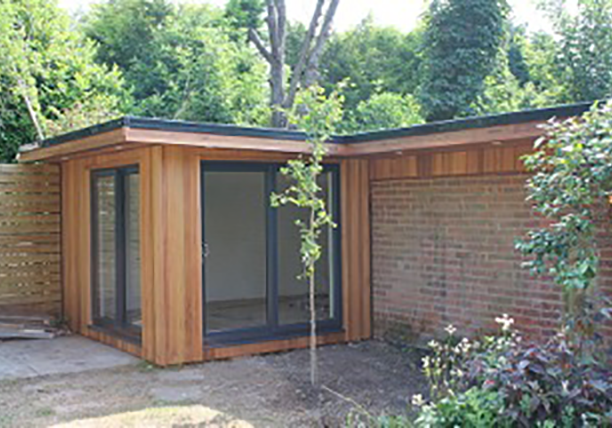
Transform an old garage with a garden room
We’ve written many times about garden rooms attached to the house creating a modern extension, but this is the first time we have seen a garden room extension on a garage.
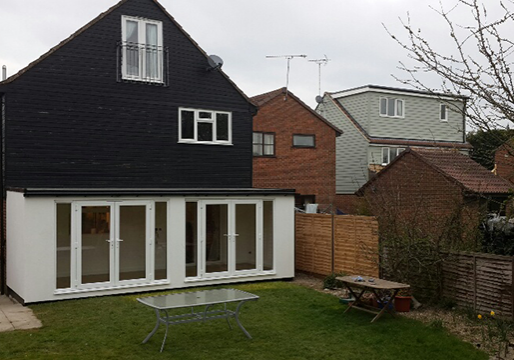
Garden room house extensions
Whilst most garden rooms we feature on this site are standalone buildings, sited away from the main house, many garden room suppliers also offer the option of garden room house extensions.
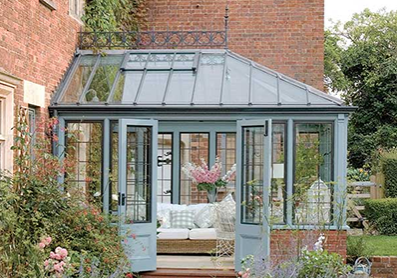
Vale Garden Houses
On the whole this website focuses on stand alone garden rooms, but of course the traditional Garden Room is a room attached to the house, a solid roof alternative to a conservatory or orangery.



