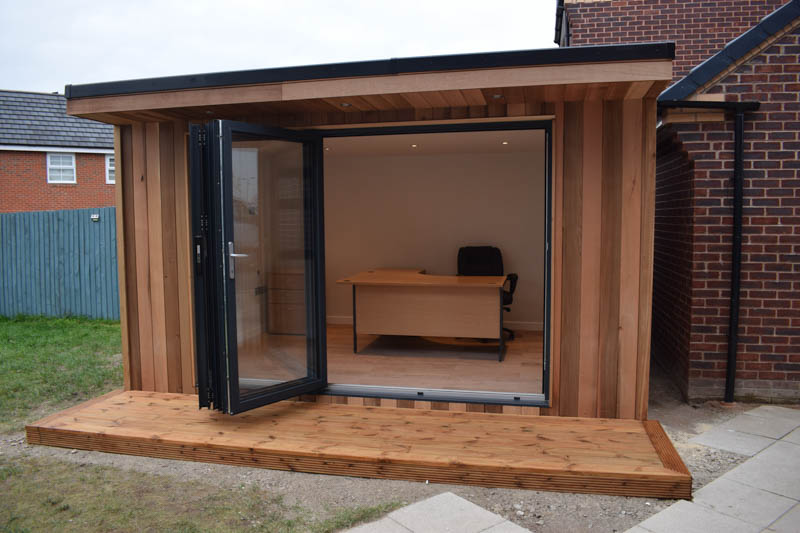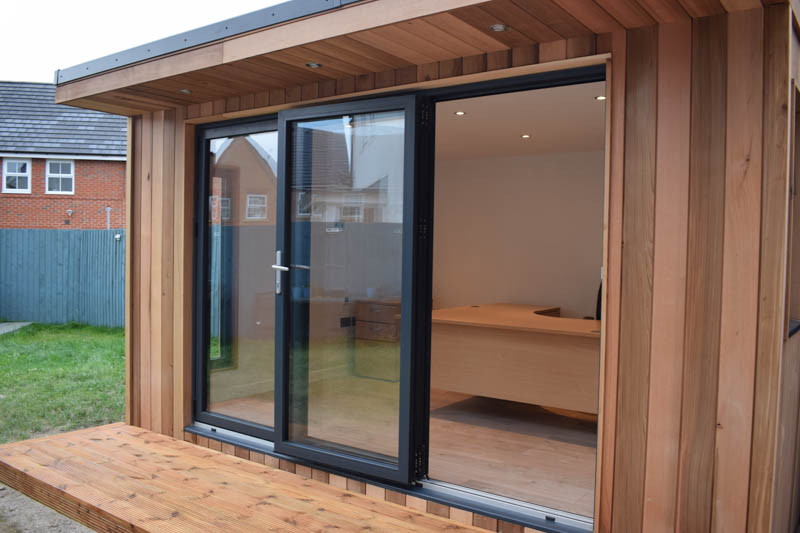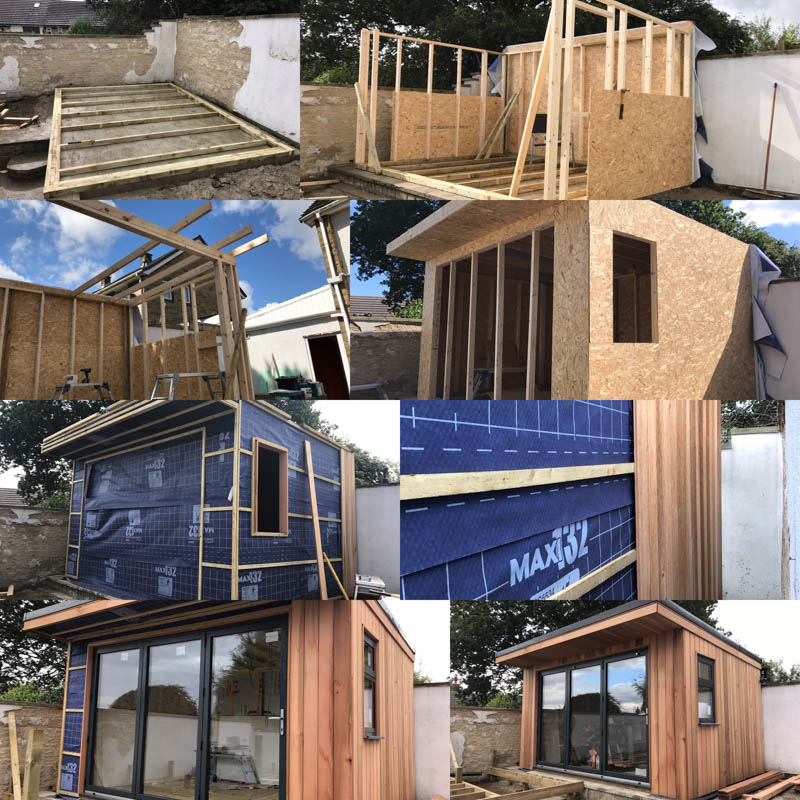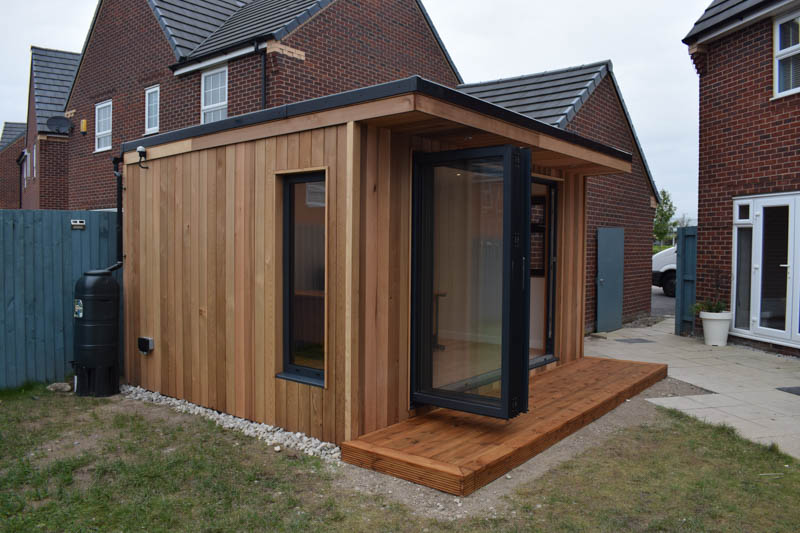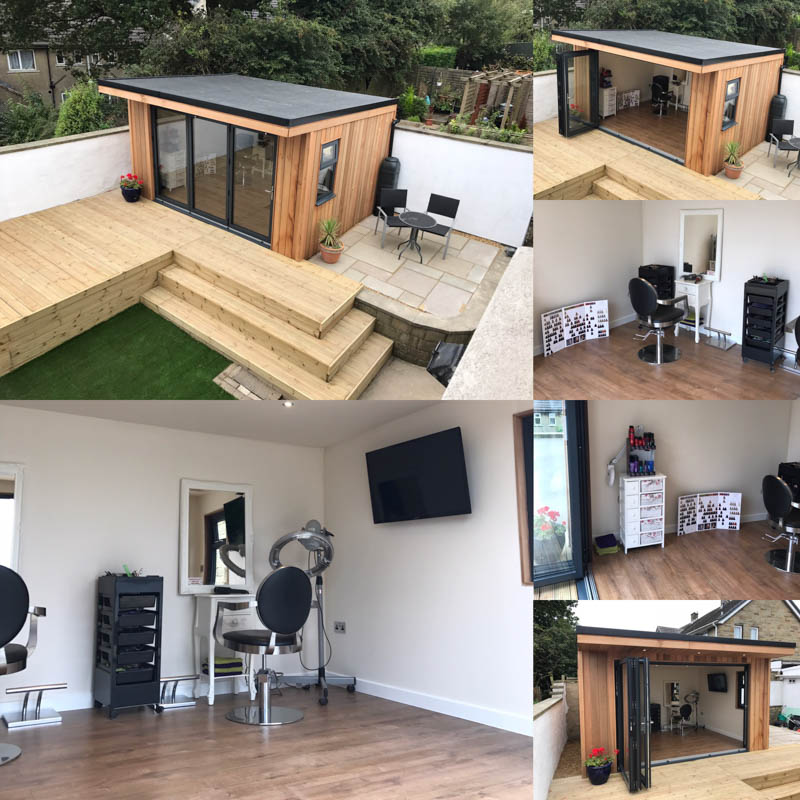We’d like to introduce you to the work of Hargreaves Garden Rooms who build contemporary style garden rooms throughout the UK, while maintaining the personal touch. One team of installers will be sent to site for the duration of the build, project managed by company director Andy Hargreaves.
Hargreaves Garden Rooms offer a bespoke design service and strive to create affordable, modern spaces that not only mould into their surroundings but ultimately enhance them. Their garden rooms include many popular design features such as bi-fold doors, Cedar cladding and fully plastered and decorated interior.
They offer a good standard specification based on a traditional timber framing system with insulation fitted within the frame.
The build-up includes:
- Foundation – a 100mm concrete base or concrete pillars are used. Hargreaves Garden Rooms will handle the installation of the foundation as part of the project or you can organise this yourself prior to the team’s arrival on-site.
- The core structure is built using 4″ x 2″ timbers with 70mm Plustherm insulation fitted between the studs. Plustherm is an EPS insulation – an expanded polystyrene board that has Graphite in it to enhance the performance of the insulation. The insulation levels are increased with the addition of an insulation backed plasterboard. The plasterboard is then skimmed with plaster and decorated for a modern finish.
- Exterior build-up – an 11mm OSB sheathing is fitted on the outside of the timber framework, this strengthens the frame and stops it twisting. The sheathing is then covered with a breather membrane which stops moisture penetrating into the core structure, yet allows moisture to escape from within the structure. Treated battens are fixed over the membrane, these support the exterior cladding.
- Choice of claddings – three types of exterior cladding are on offer: tanalised shiplap boards, the popular Western Red Cedar and Red Grandis an FSC certified, straight grain hardwood which Hargreaves Garden Rooms are the first to offer.
- Low maintenance roof, doors & windows – in addition to the low maintenance cladding options, the roof is covered with an EPDM membrane which has a long maintenance free lifespan. The doors and windows are equally durable, with uPVC and aluminium finishes on offer.
Lead times on a Hargreaves Garden Room is typically 6 to 8 weeks from order. On-site build times are around 2 weeks depending on the size and complexity of the building. Prices start at a very reasonable £8,500 for a building finished with tanalised shiplap cladding, £10,500 for a room clad in the new Red Grandis hardwood and £11,000 for a Western Red Cedar clad building. All prices are inclusive of VAT.
Maintenace peace of mind
While Hargreaves Garden Rooms are designed to make use of durable materials like the uPVC doors & windows, Cedar cladding and EPDM roof covering. The Hargreaves team offer an annual maintenance plan for added peace of mind.
For £350 including VAT or 12 monthly payments of £32, the Hargreaves team will return once a year to maintain the building. During this visit, they will clear the guttering and apply a UV-oil to the external cladding. This oil helps to maintain the original colour of the cladding, it would otherwise Cedar, for instance, would weather to a silver grey, so this service keeps your building looking like new.
To learn more about Hargreaves Garden Rooms give the team a call on 07584 626 911 or email them at info@hgspaces.co.uk You might also want to take a look at their website.


