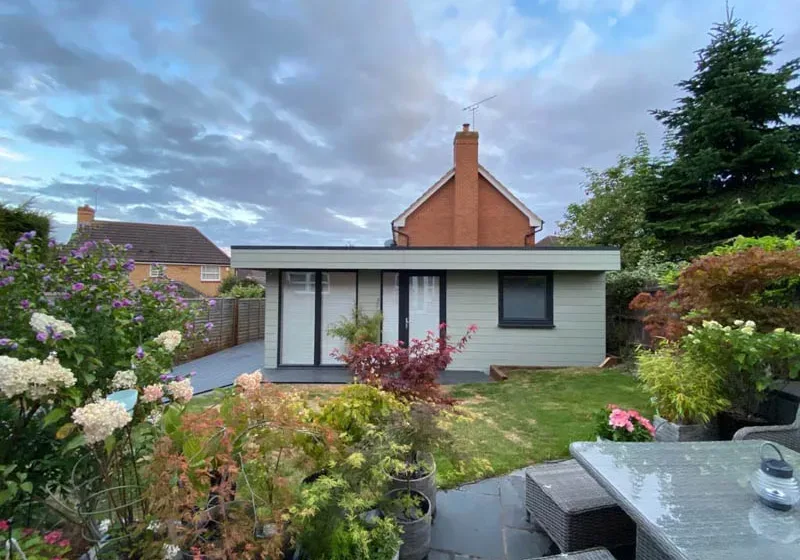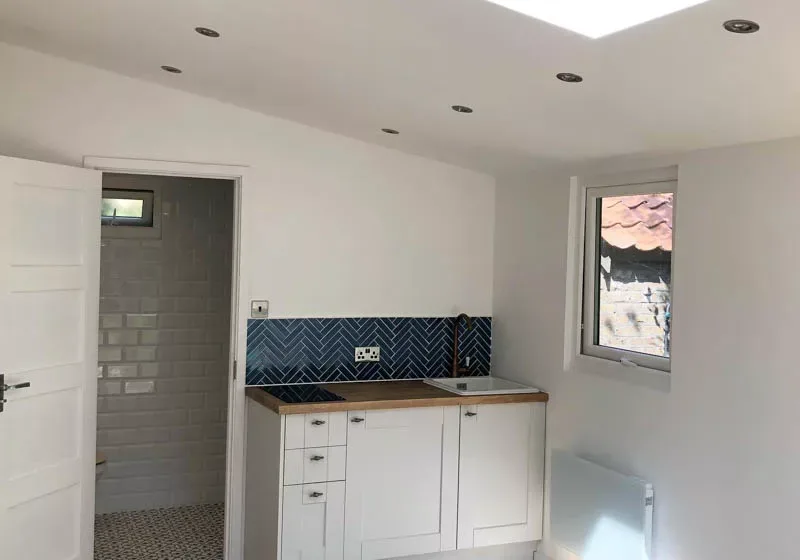Living Annexes & Garden Bedrooms
Looking for a granny annexe/micro home? Well, we have curated this page of granny annexe articles just for you. These buildings are designed for year-round habitation and have all mod cons including kitchens & bathrooms.
Explore our directory tool to discover companies specialising in the design and construction of garden living spaces and working in your county. Utilise our filters to showcase companies that can integrate specific features into their designs. Our directory features a diverse range of designs, including both permanent structures and those classified as mobile homes.
Quickly see which garden annexe specialists work in your area

Garden Rooms & Annexes Support Multi-Generational Living
A new survey shows that 71.4% of the respondents were open to the idea of multi-generational family living. The survey also highlighted that the biggest concerns were around boundaries and space for the different family members. A garden room or living annexe can be a quick and easy way to extend your home.
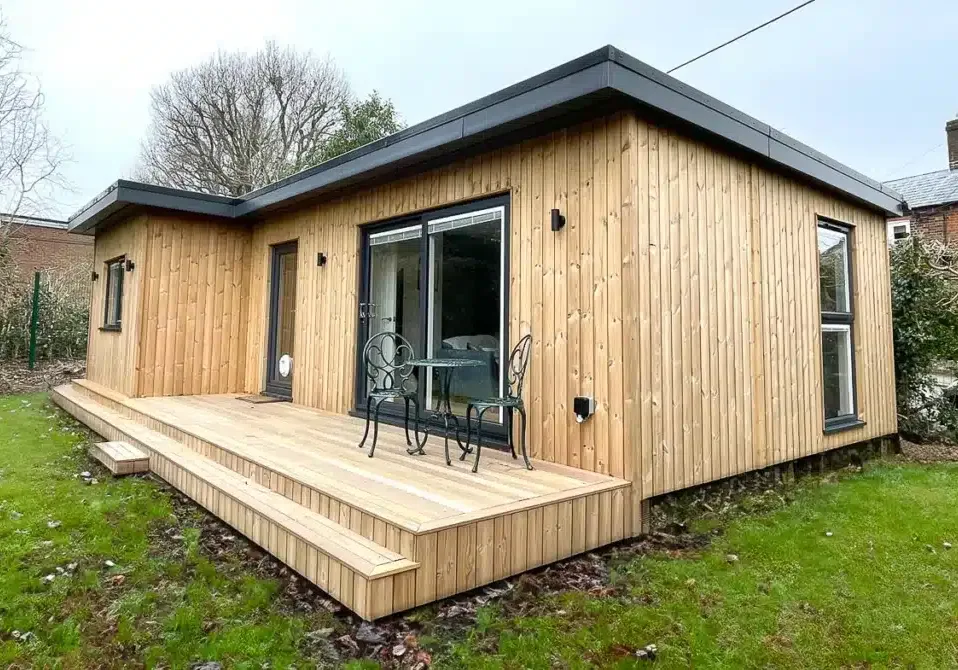
One-bedroom Annexe by AMC Garden Rooms
This recent project by AMC Garden Rooms demonstrates how a garden living annexe can create a comfortable home, tailored to your lifestyle. This spacious one-bedroom annexe contains all the essentials for comfortable, independent living, including its own front door, a welcoming entrance hall, and even a cat flap.
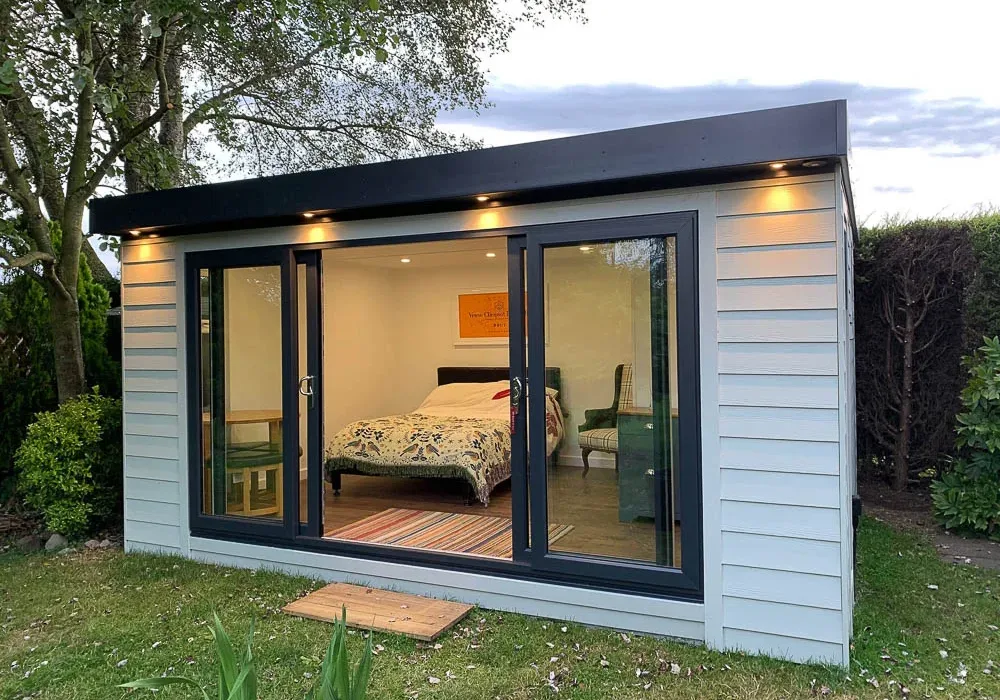
Cosy Garden Room with Bathroom
This 5m x 3.5m garden room by Cosy Garden Rooms has been designed as a multipurpose space. Complete with a bathroom it serves as a home office, family sitting room and occasional bedroom.
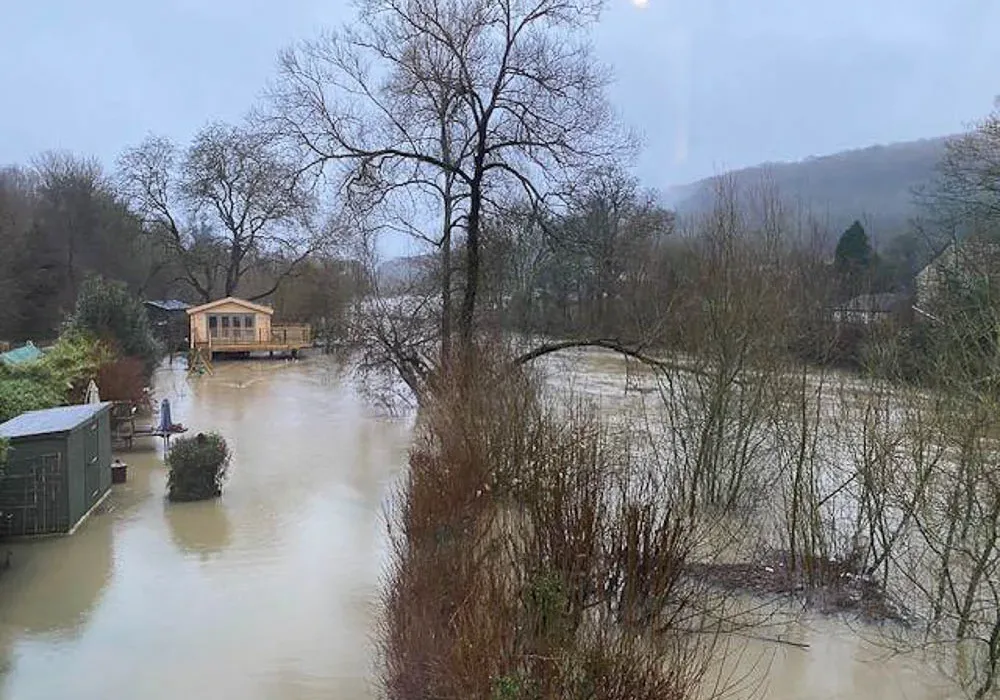
Understanding the regulations that are relevant to your garden building project
Understanding the regulations that are relevant to your garden building project Published: 25 March 2024Reading Time: 1 minute 22 secondsGuest Post by: Garden Affairs There are various rules and regulations from different authorities that can influence how to proceed with your garden building project. Typically the first consideration is whether Planning Permission is required and […]
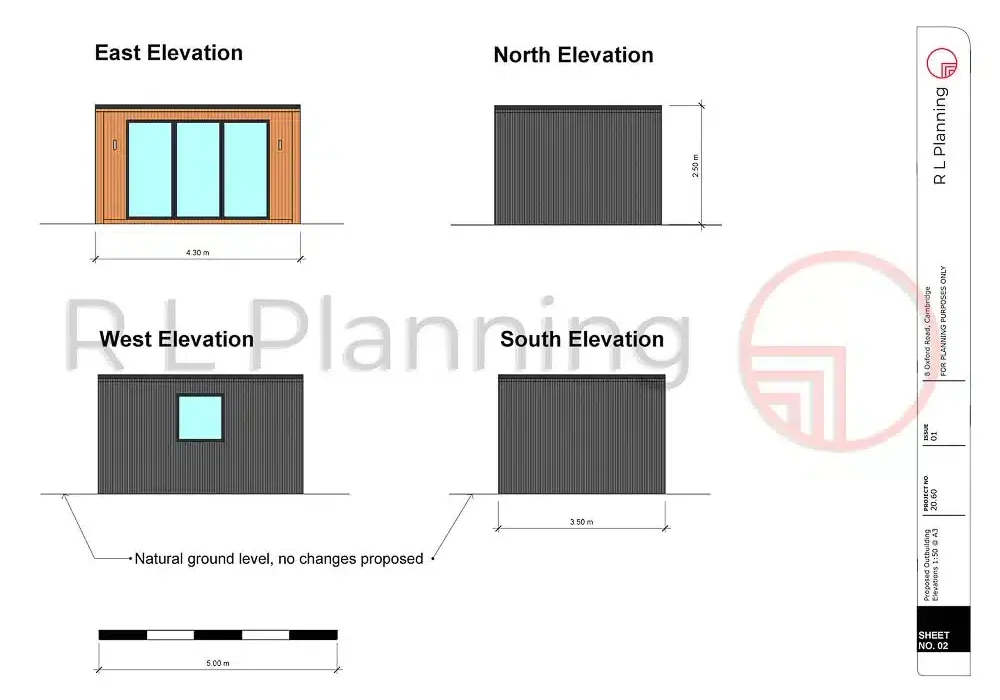
R L Planning
Discover how R L Planning transforms your garden room vision into reality. A planning consultancy specialising in garden rooms & annexes, they manage complex regulations and ensure successful outcomes. From obtaining Lawful Development Certificates to advising on ambitious designs, their expertise covers every step of your project, backed by over 25 years of experience in both public and private sectors. Access their efficient online service across England for a seamless planning experience.
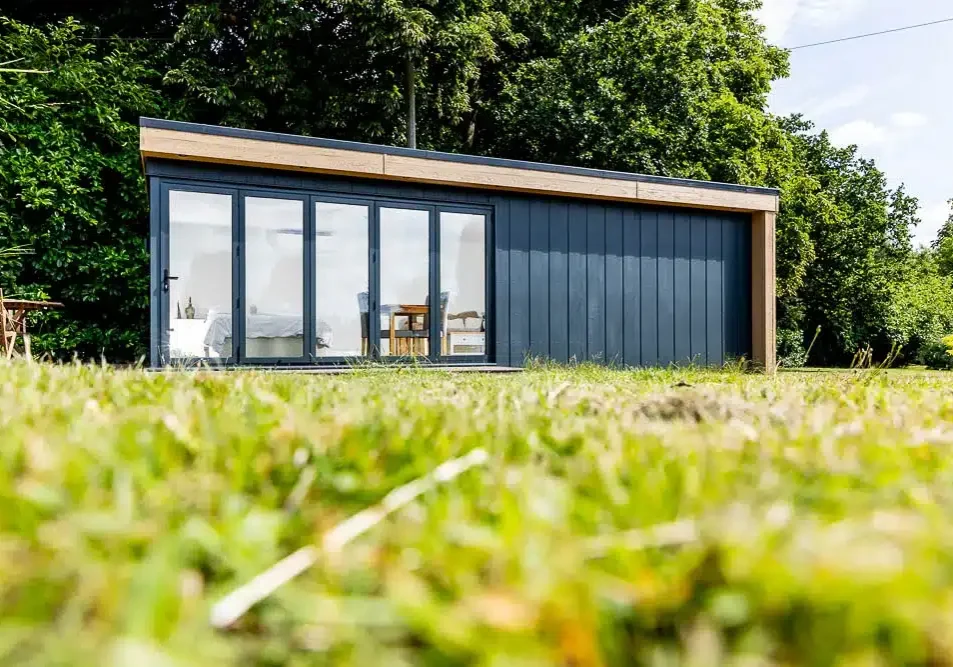
Open-Plan Garden Annexe in Surrey
A contemporary open-plan living annexe by Miniature Manors, featuring a well-appointed kitchen and shower room. Miniature Manors managed the entire project for their clients, from the initial design to connecting the mains services. This comprehensive service also included securing planning approval for the project.
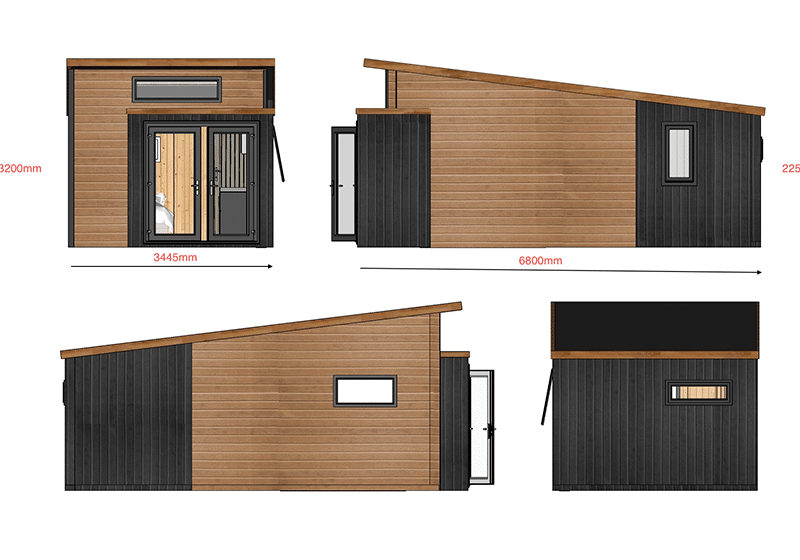
Ex-display 6.8m x 3.6m SIPs annexe
With a guide price of £25,000, this ex-exhibition unit, spanning 6.8m x 3.6m, is perfect for a range of uses from a cosy annexe to a creative workspace. Featuring high-quality SIP construction, thermal efficiency, and modern amenities like a kitchenette and bathroom, it offers luxury at half the usual cost.
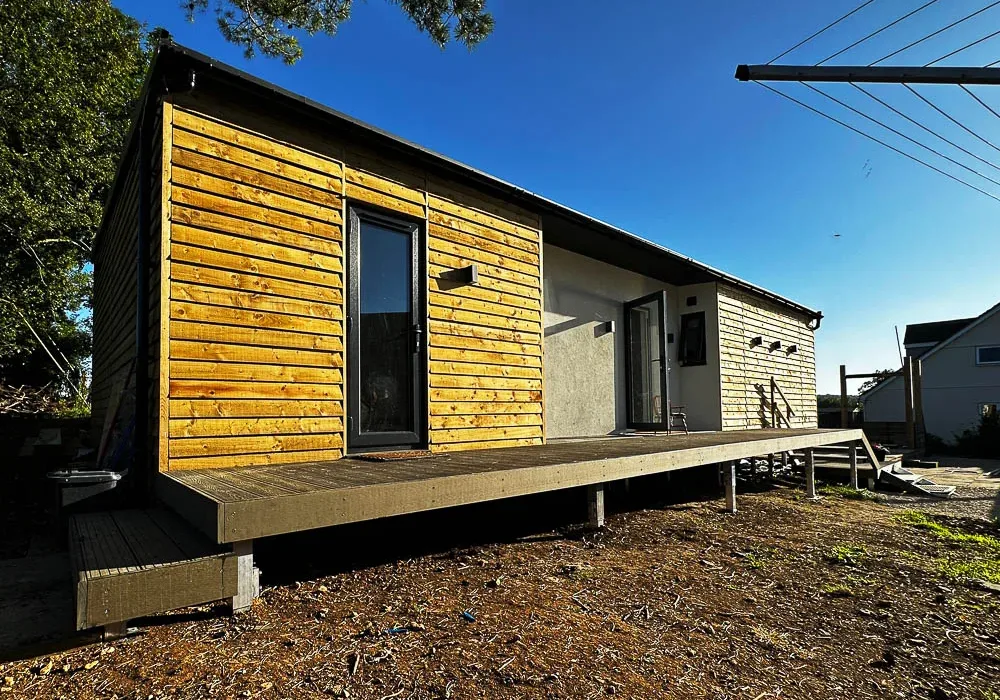
A Garden Home Brings a Family Together
This mobile home, spanning 87.45sqm, is by A Room in the Garden. It boasts a generously sized farmhouse kitchen that offers picturesque views over the paddocks. Together, A Room in the Garden and their clients have collaboratively designed a home that is not only spacious but also comfortably tailored to the client’s needs.
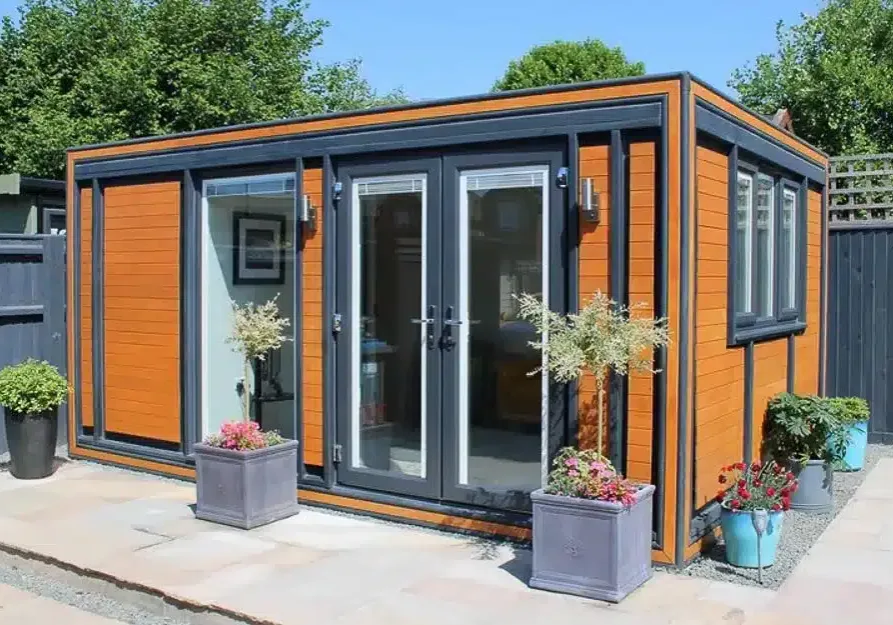
Smart Living Spaces
SMART® Garden Rooms, Offices & Studios, a leader in modular, fully insulated outdoor buildings based in Suffolk, has recently introduced a new range of garden annexes named Smart Living Spaces. This innovative range comprises seven of their most popular designs, now upgraded to serve as both living and sleeping spaces. Ideal for relatives seeking independent living close to the family home, or as flexible guest accommodation, these spaces are versatile and practical.
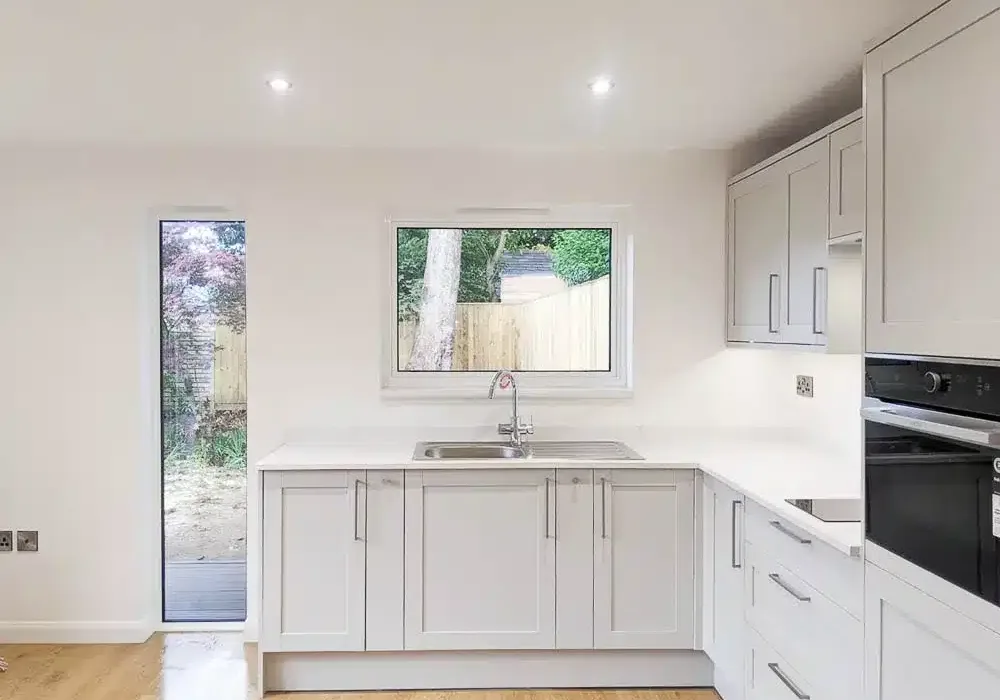
36sqm One-bedroom garden annexe
Bespoke one-bedroom annexe by Swift Unlimited, featuring a well-specified kitchen and an ensuite shower room. Thoughtfully designed to incorporate favourite pieces of furniture, the annexe also boasts efficient, space-saving fitted storage and pocket doors between rooms, blending functionality with style.
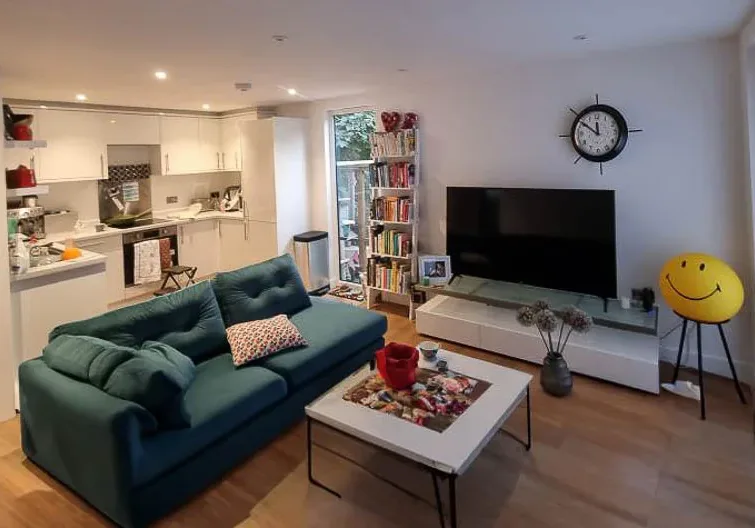
Contemporary 2-bedroom garden annexe
Annexe Spaces designed and constructed this spacious 60.86sqm garden home. The well-thought-out accommodation encompasses two generously sized bedrooms, a large living room and kitchen, as well as a well-appointed shower room. By managing the entire project from start to finish, Annexe Spaces delivered a turnkey solution, providing their clients with a home that was ready to move into and enjoy.
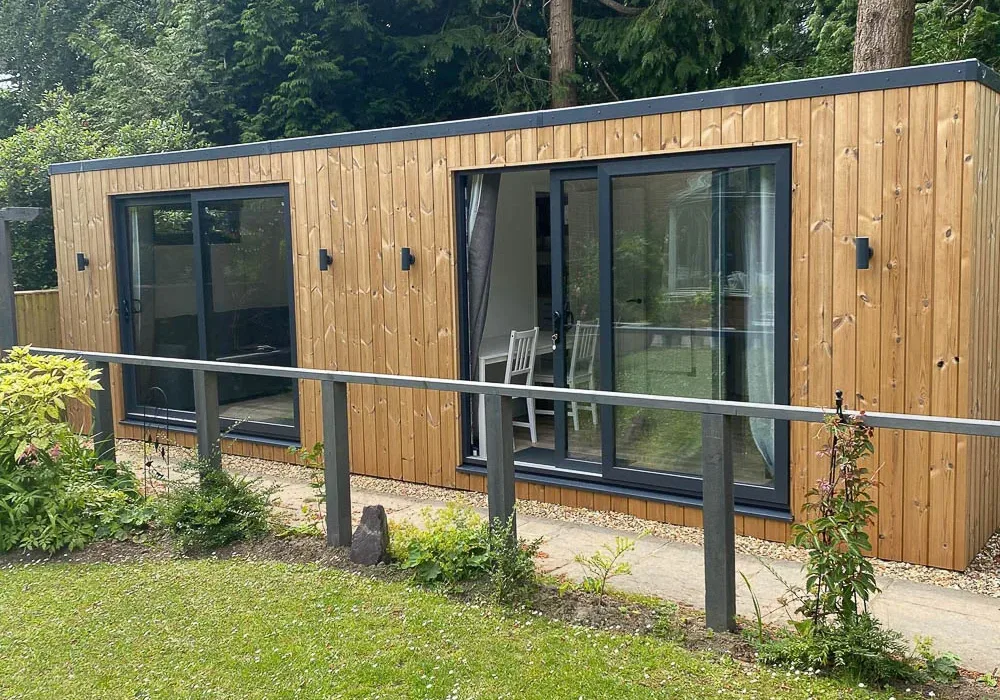
1-bed annexe for an awkward-shaped garden
While many garden annexe providers adhere to traditional rectangular designs, occasionally an irregularly shaped annexe with angled walls is necessary to optimally utilise the available space. If you’re in Kent or nearby areas and are considering an annexe for an unusually shaped garden, Ark Design Build are the people to talk to.
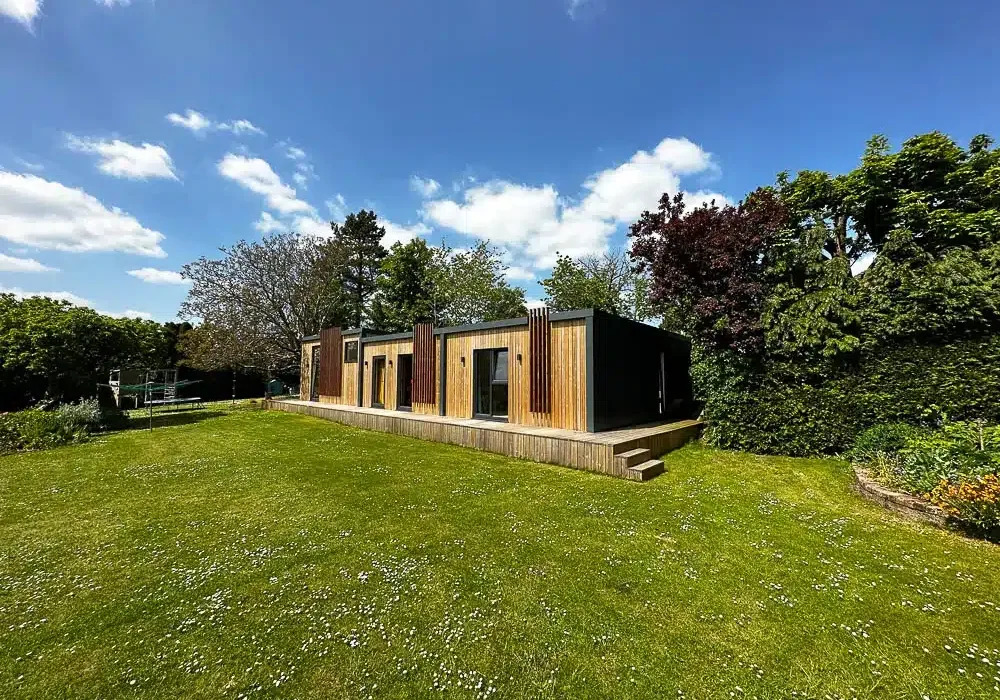
3-bedroom garden annexe
The 3-bedroom annexe, designed by A Room in the Garden, complies with the mobile home guidelines specified in the Caravan Act. Opting for this path offers an alternative to the traditional route of applying for planning permissions for an annexe. The projects they have designed, as linked above, exhibit the range of architectural possibilities available under these rules.
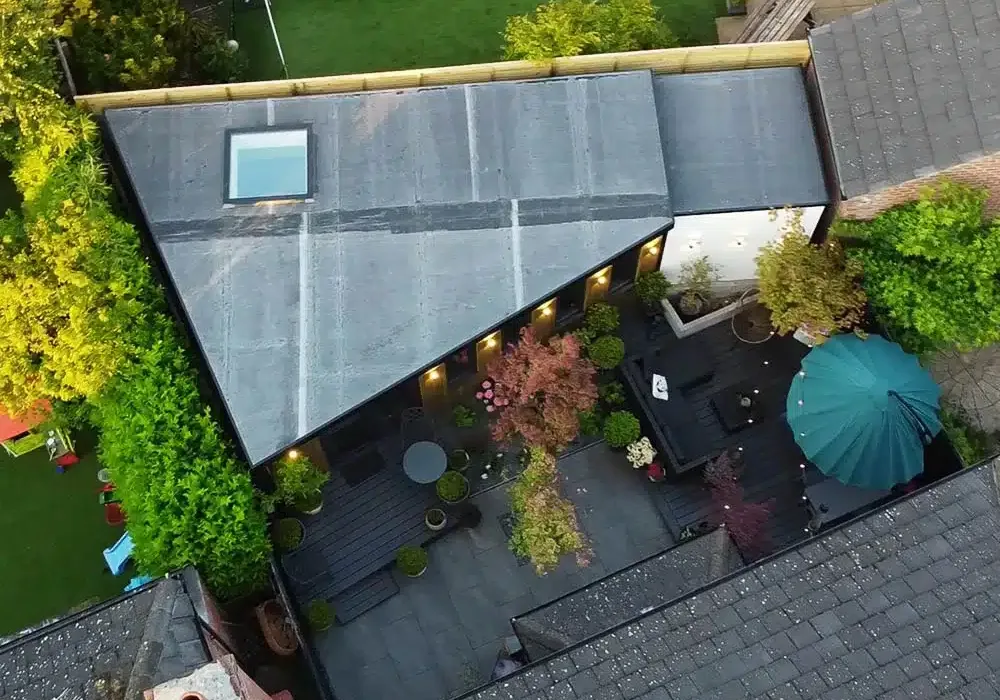
A uniquely shaped mobile home slots into the garden
In an ideal world, every garden would have perfectly straight boundaries set at right angles. Unfortunately for many, this isn’t the reality. Irregularly shaped gardens can pose challenges for those wishing to install a garden annexe, given that most designs available are rectangular.
A Room in the Garden as bespoke design specialists, can create uniquely shaped living annexes that slot into the garden, maximising the space available. They designed this one-bedroom mobile home under the Caravan Act.
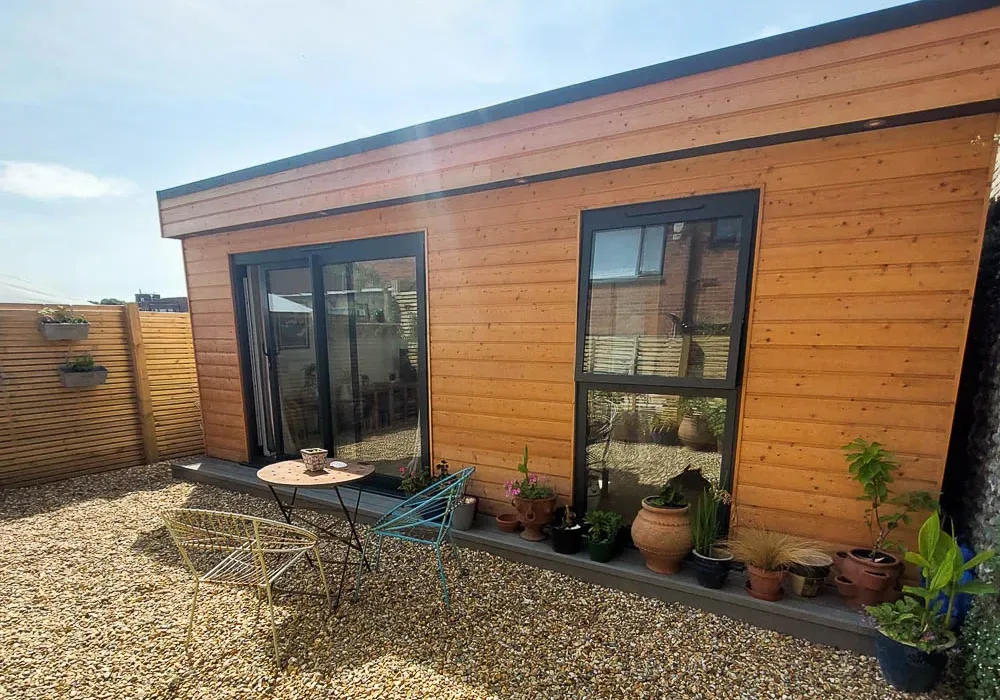
Downsize to a bespoke garden annexe
Swift Unlimited’s clients were looking to downsize. They partnered with Swift Unlimited to craft a custom one-bedroom home in their daughter’s garden. The layout and amenities of the annexe were tailored to the clients’ needs, with the Swift team overseeing the entire project—from the initial design to the delivery of keys for the move-in-ready home.
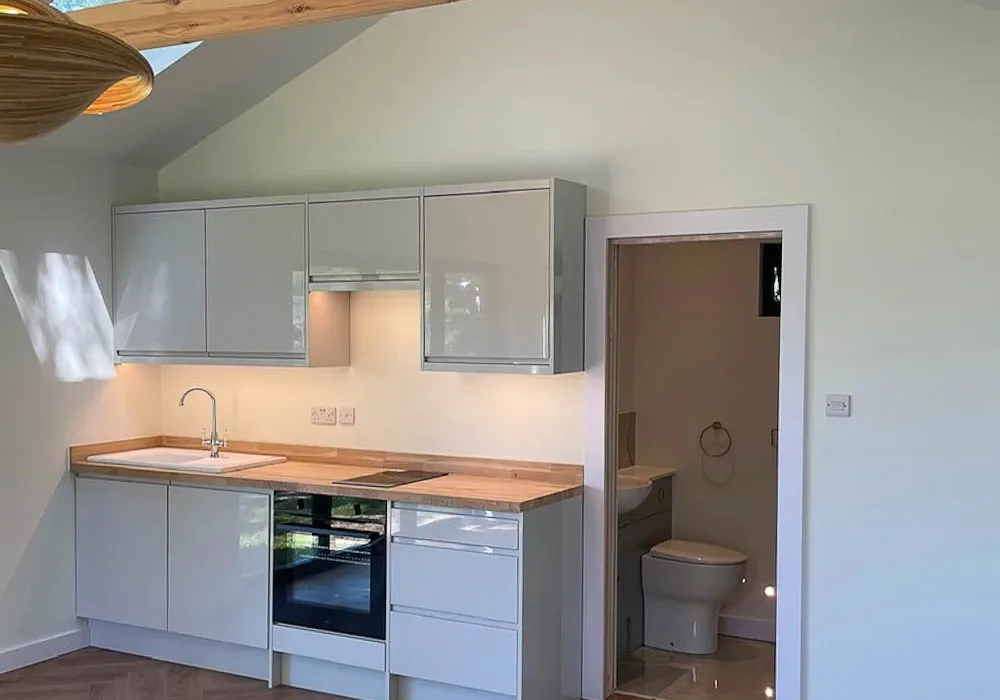
Light & airy garden annexe for the whole family
This 30 sqm garden annexe by Ark Design Build is designed for the whole family to enjoy. The pitched roofline creates a wonderfully light and airy interior. The annexe features a well-equipped kitchen and a shower room, which is customised according to the customer’s choice of tiles and fittings.
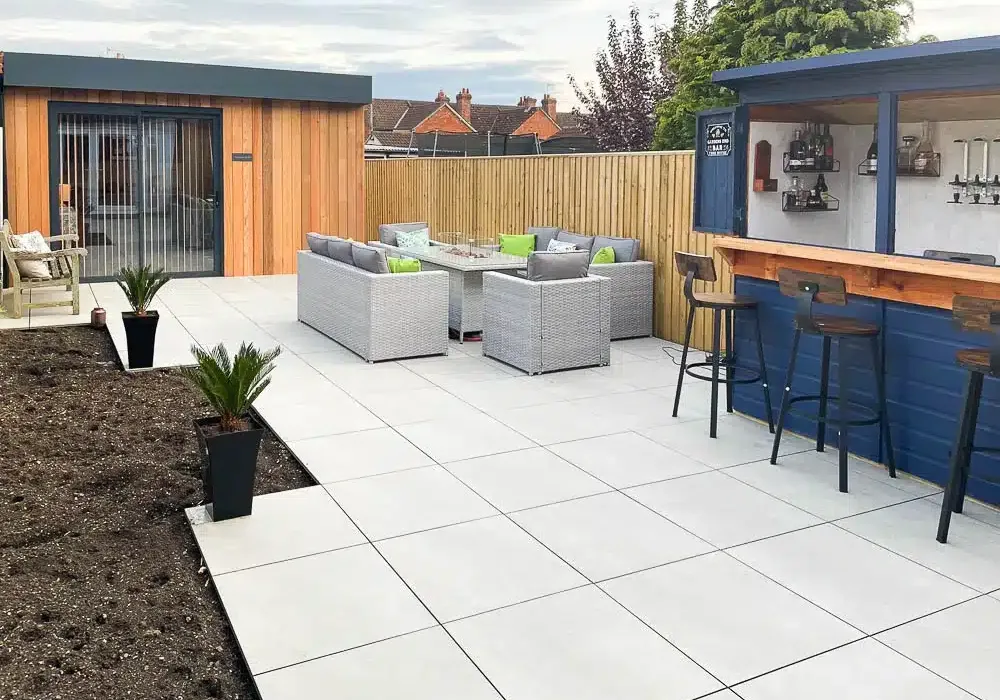
Garden Annexe: A practical alternative to care homes
A Wiltshire family found a unique solution for their parents’ dementia care needs – a garden living annexe designed by Swift Unlimited. This purpose-built, future-proofed dwelling provides independence for their parents and proximity for family support, striking the ideal balance. Serving as a cost-effective, comfortable alternative to traditional care homes.
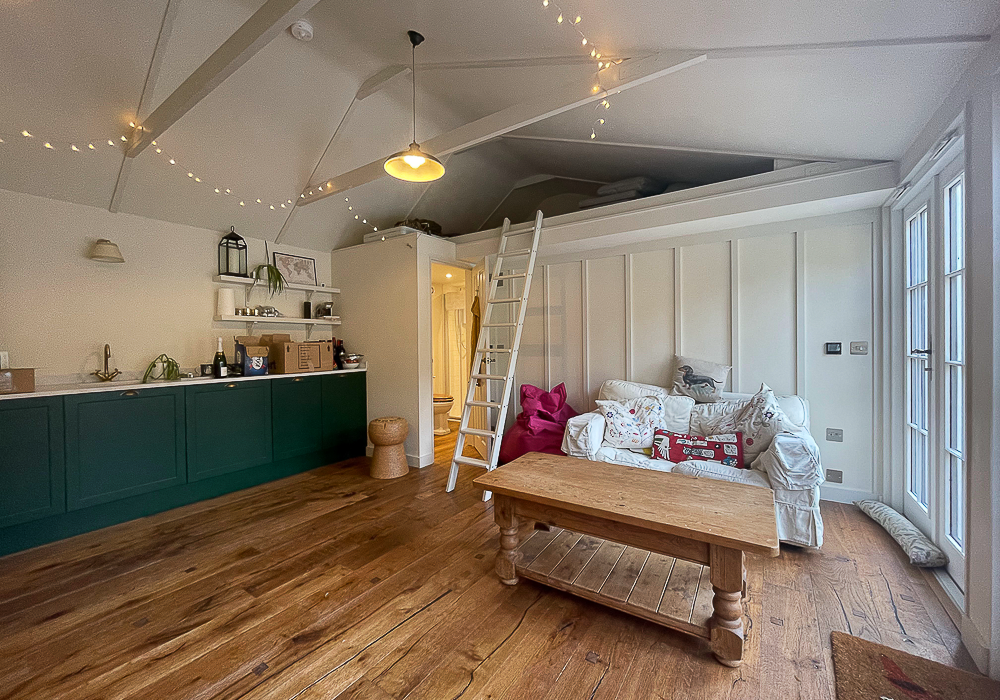
Self-contained teenager’s den in the garden
Navigating their path towards adulthood, teenagers often crave a personal space for socialising, studying, and unwinding. A garden room caters perfectly to these needs, offering a haven close to but distinct from the family home. Choosing a design compliant with Building Regulations enhances its appeal further, enabling it to double as a sleepover spot.
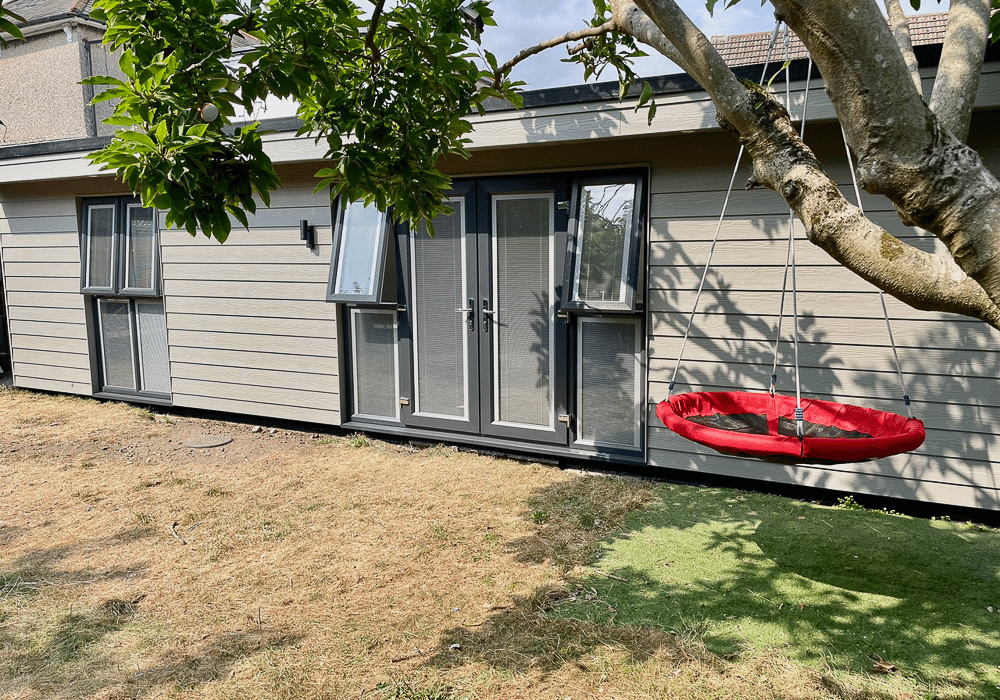
Old garage to multifunction garden room with shower
Executive Garden Rooms designed and built this multifunctional garden room on the site of an old garage. Their client’s vision was a versatile space serving as a home office, family room, and guest accommodation.

Swift Unlimited’s project management skills help “Challenge Anneka”
Leading bespoke garden annexe design company Swift Unlimited is making headlines as they participate in the charity television show “Challenge Anneka.”
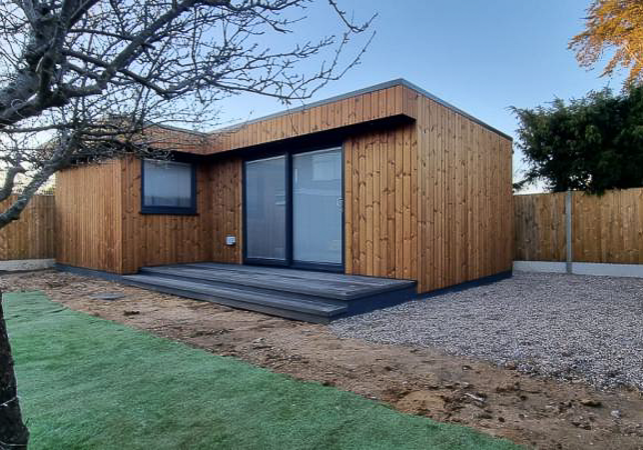
L-shaped one bed granny annexe
Bespoke L-shaped granny annexe built by Annexe Spaces. Featuring a U-shaped kitchen, a double bedroom with fitted wardrobes, and an en-suite shower room. The exterior is clad in durable materials for a sleek, modern finish that is easy to maintain.
Annexe Spaces’ One Stop Shop service makes the entire building process stress-free, handling all aspects of the project from initial design to handing over the keys to the finished home.
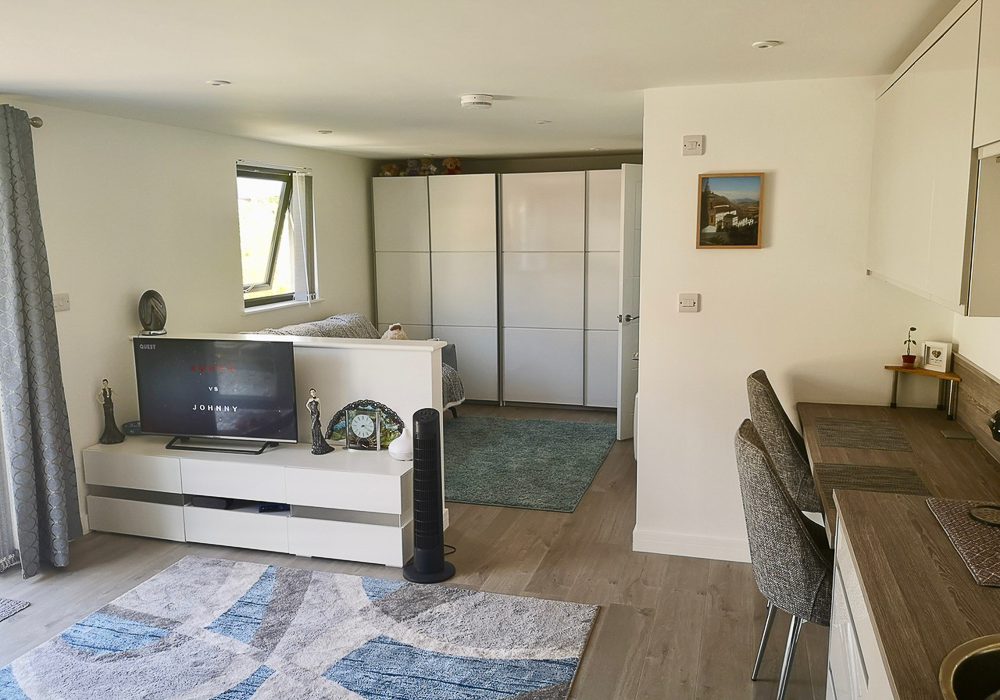
Versatile garden room for all the family
This recent project by Executive Garden Rooms is an excellent example of how a garden room can be designed to create a flexible and functional space that caters to the needs of the whole family. The building sits on a footprint of 7.8m x 4.5m, providing ample space for multiple uses. It features a well-specified shower room and a kitchenette, making it an ideal space for guests.

Planning Permission or The Caravan Act For my Annexe?
Thinking of building a living annexe in your garden for a relative? You will find two possible routes – Planning Permission or the Caravan Act. This very useful article highlights the differences between the two approaches.
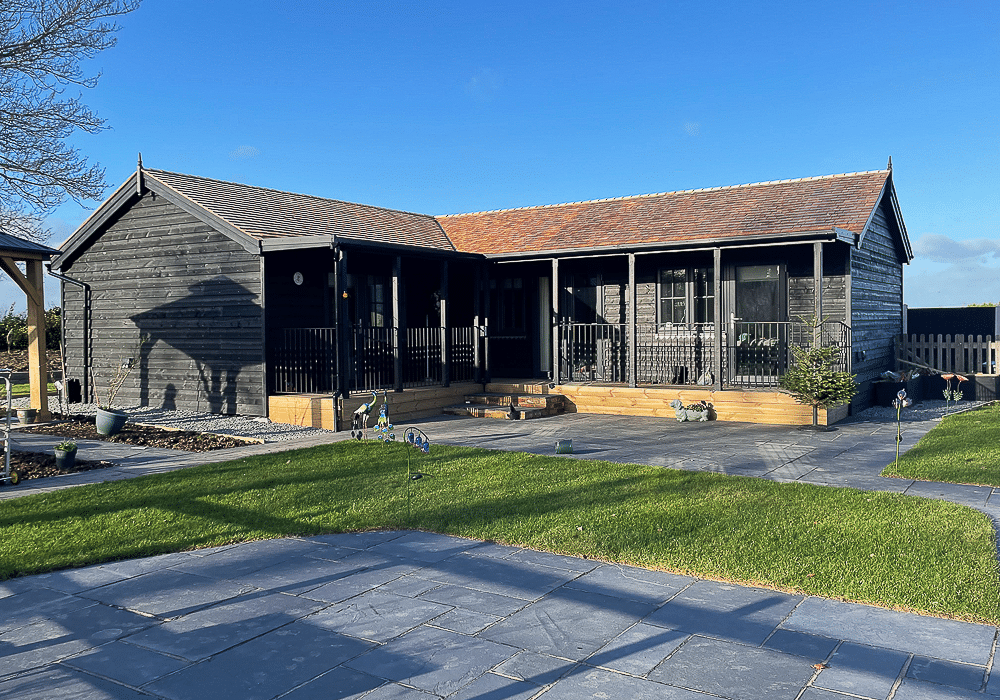
85sqm two-bedroom garden annexe
At 85sqm this 2 bed garden home is bigger than many others we’ve seen. Timeless Garden Rooms can tailor their annexes around your requirements, your garden and your budget.
The accommodation has been arranged in an L-shaped layout with two ensuite bedrooms leading of a large multi-function main living space. Each room leads out onto a covered veranda area.
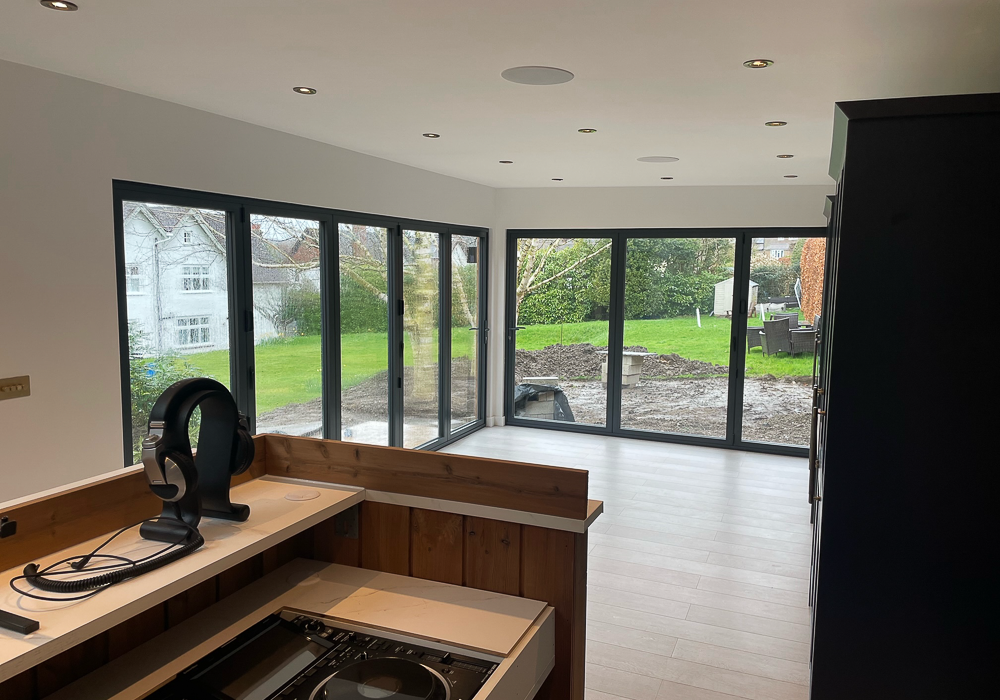
The party is getting started in the annexe
Ark Design Build has created a high-spec garden annexe designed to be the ultimate party zone. The annexe is located at the end of a Kent garden and is built to Building Regulation standards, meaning it can be used as sleeping accommodation.
Complete with bespoke kitched and well-specified shower room, with the right permissions it could be used as self contained living accommodation in the future.
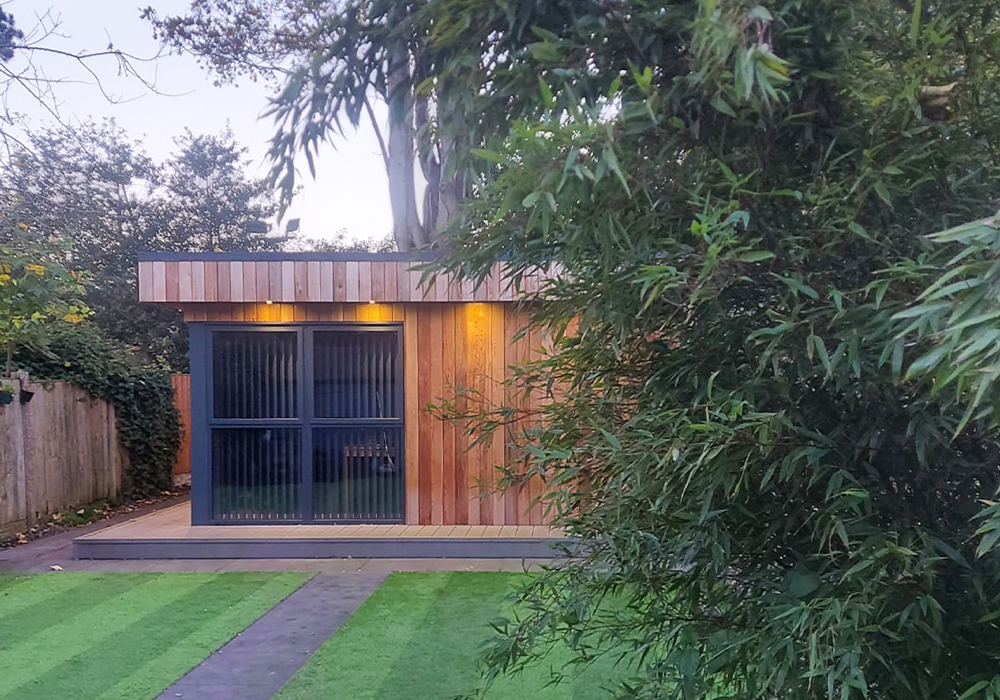
Well-specified 8m x 5m one-bedroom living annexe
This 8m x 5m one bedroom living annexe by Swift Unlimited has a well-specified specification. The Swift team project managed the whole project for their clients from design conception through to handing over the keys to the move in ready home.
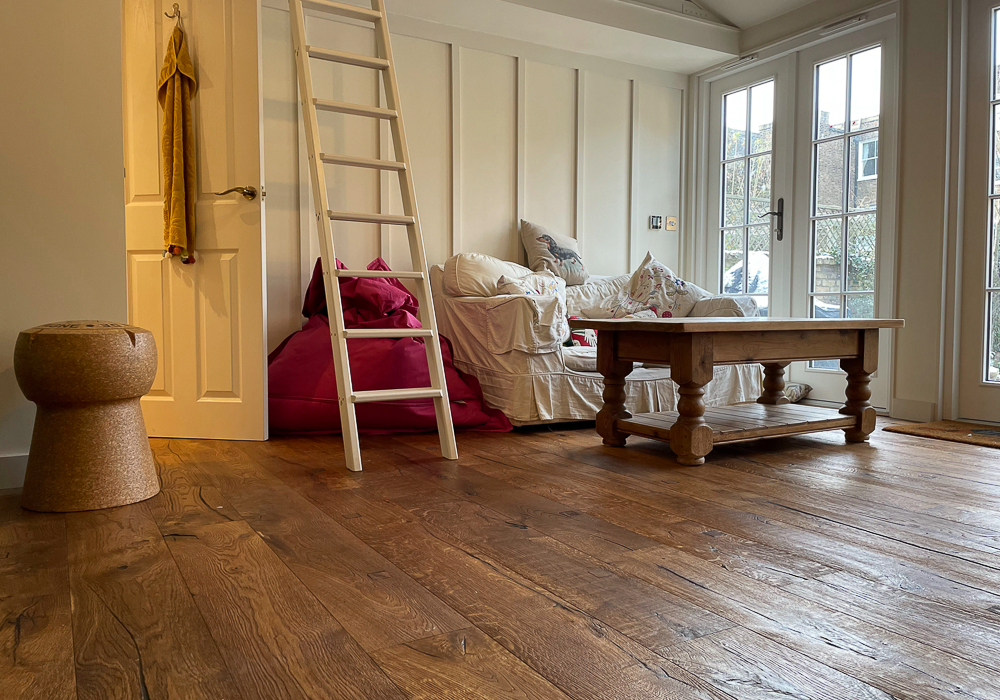
Personalised living annexe designs
If you are looking to create a self-contained living annexe or a guest bedroom in your garden, then you should chat with Timeless Garden Rooms, who work closely with each customer to create a space that works for the unique needs of the family.
In this article, we look at two very different annexes that Timeless Garden Rooms created that work for their families now and in the future.
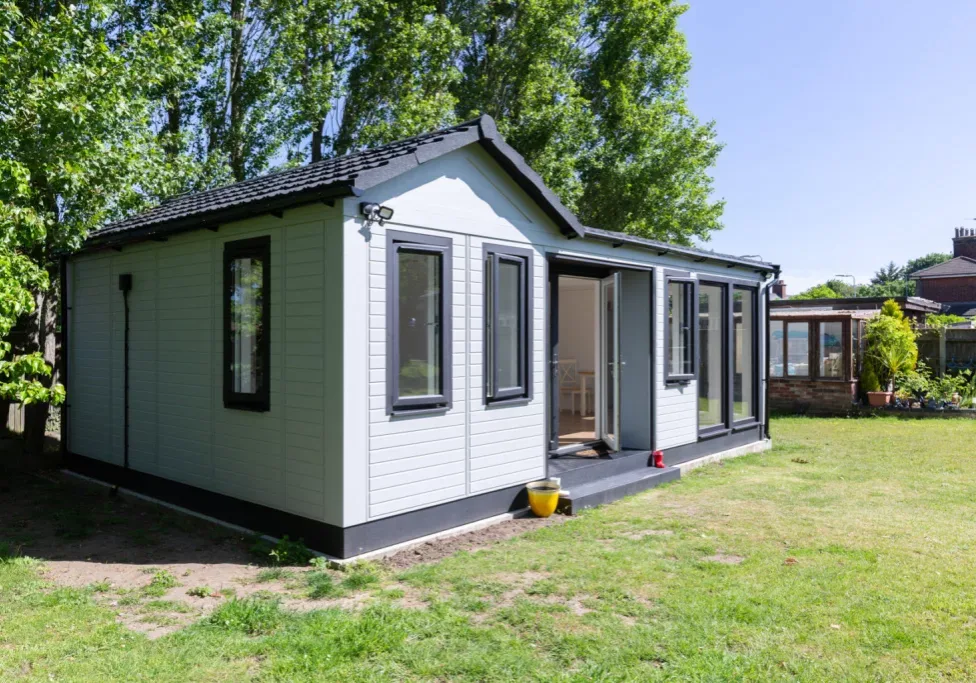
Garden Annexes
Garden Annexes is where traditional timber framing and precision computer-guided technology meet to create a range of self-contained living annexes and guest bedroom suites. Manufactured in Suffolk, Garden Annexes’ in-house team can install their multi-room annexes in just 5 to 10 days on-site.
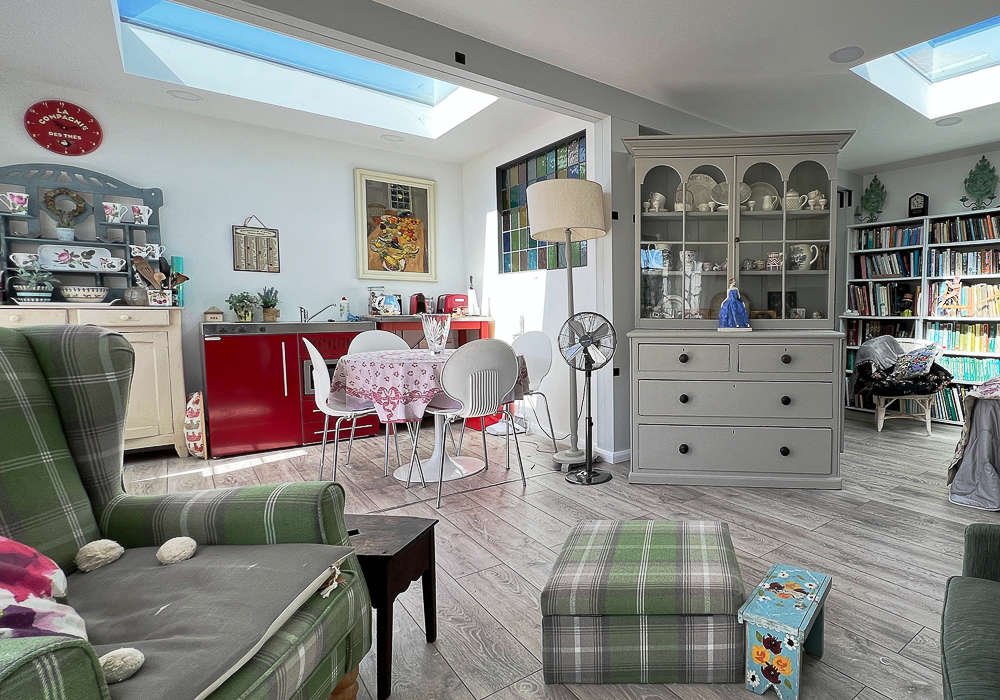
Accessible open-plan garden annexe
This 6.6m x 7m garden annexe by A Room in the Garden has been designed for independent, accessible living. The one-bedroom home has an open-plan layout with just one wall dividing the kitchen and shower room.
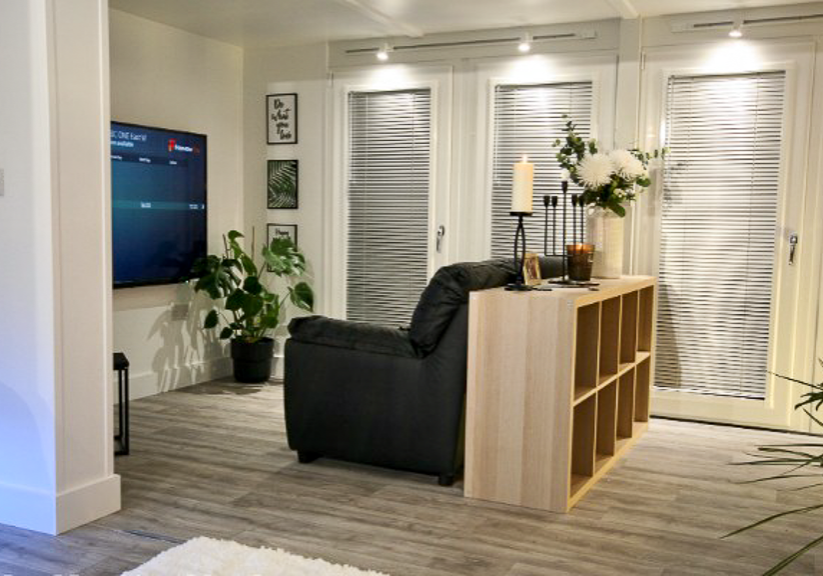
Garden studio apartment
Booths Garden Studios have recently launched a new open-plan garden annexe. To celebrate, they are running a promotion that saves £25,000 on the RRP if you have the annexe installed by 31 March 2023.
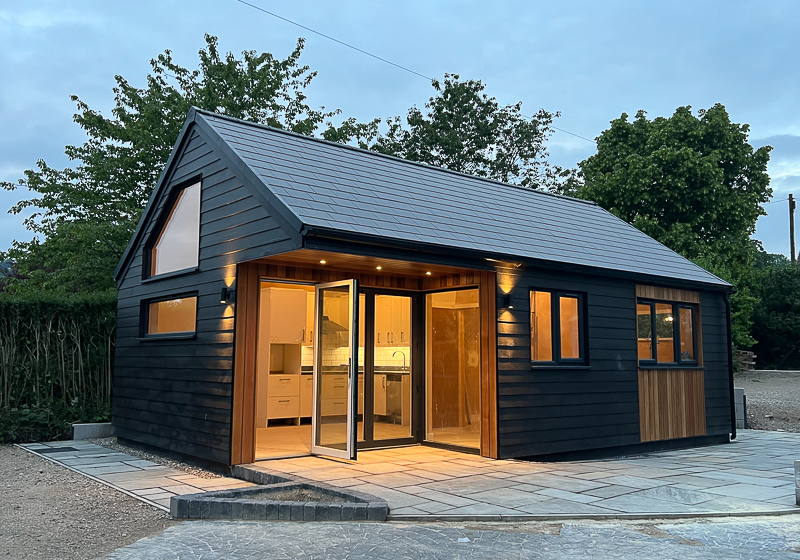
9.5m x 5.5m pitched roof living annexe
This stylish one-bedroom garden annexe is a bespoke design by White Peak Design & Build. It sits on a footprint of 9.5m wide by 5.5m deep with accommodation comprising a bedroom, a multifunction kitchen living space and an accessible bathroom.
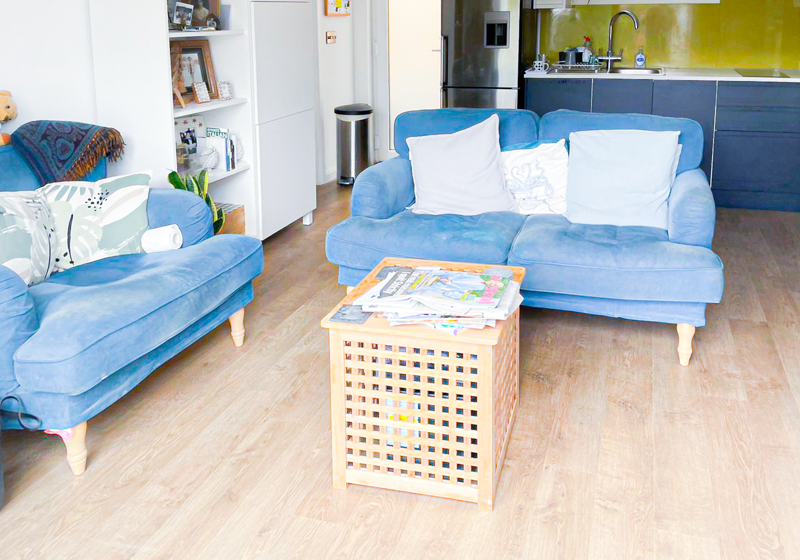
Swift creates more than a living annexe; they create a home
Building a living annexe in your garden for a relative is not only a significant financial investment but also an investment in your loved one’s future comfort and lifestyle. The Swift Living Annexes team understand this.
This article explores a 9m x 5m one bedroom annexe that was tailor made for their clients.
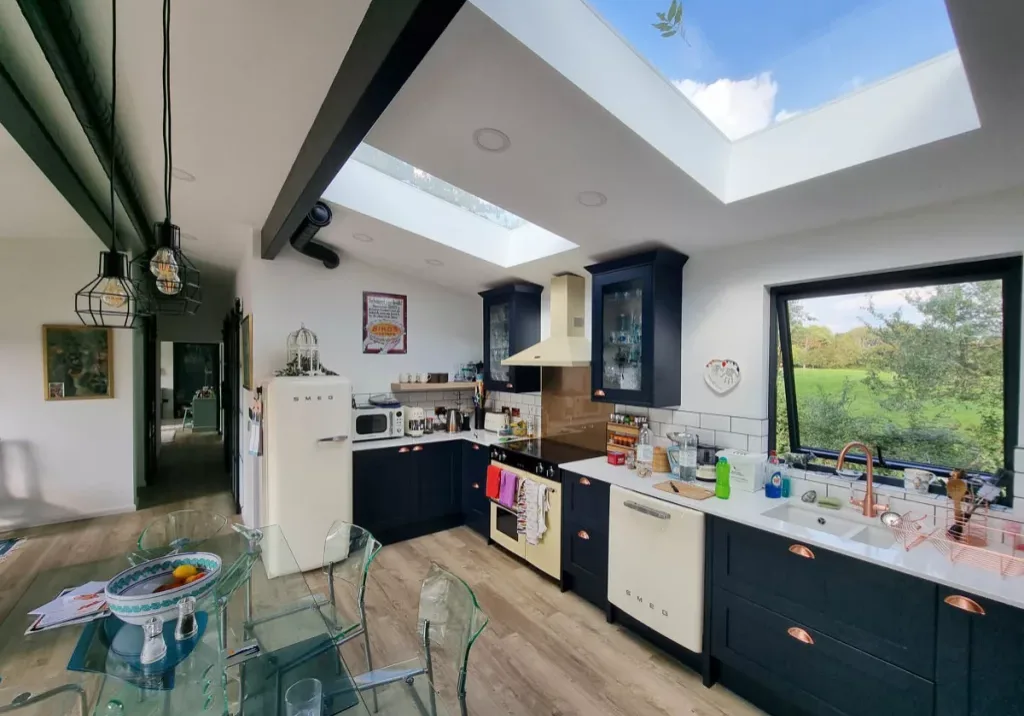
The company that redefined the meaning of mobile home
A Room in the Garden is leading the way in creating contemporary, mobile home garden annexes. In this article, they explain the benefits of this type of building and share examples of different size garden homes they have created.
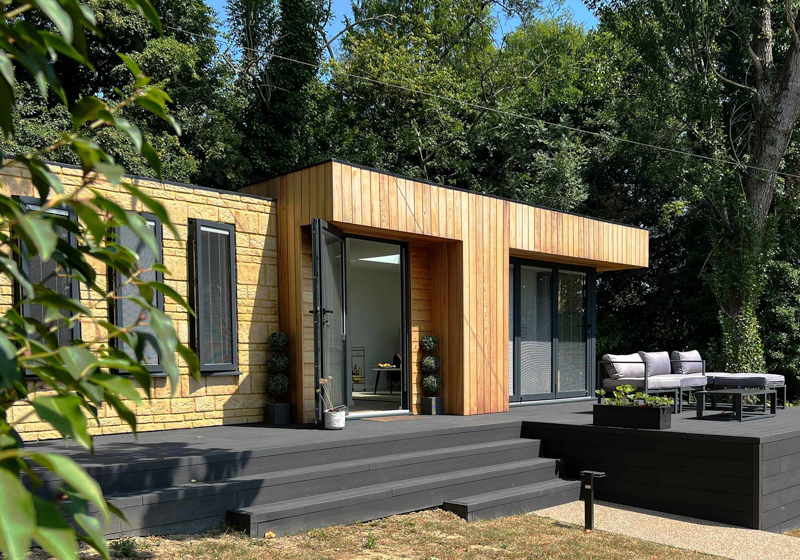
Garden annexe designed to compliment the main house
Finishing the exterior of a garden living annexe in a similar vernacular to the main house can be a clever way to tie the two buildings together
– it might also please the planners and your neighbours!
This A Room in the Garden annexe features a spacious living space, well-equipped kitchen, double bedroom, en-suite and utility room.
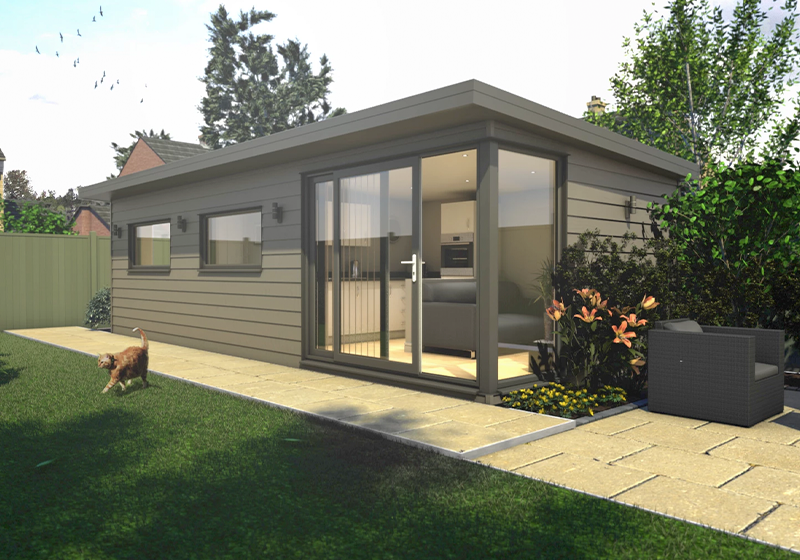
Living Annexes by AMC Garden Rooms
Cambridgeshire based AMC Garden Rooms have recently added self-contained living annexes to their range of options. The AMC team will work closely with you to create a layout that works for you and the size of your garden. Living annexes are offered on a turnkey basis, so you are working with one company from start to finish.
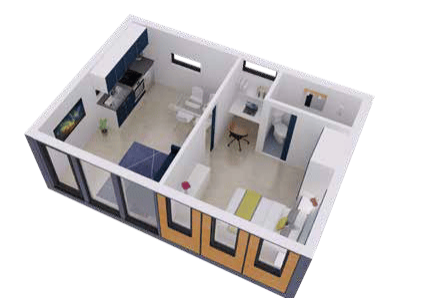
Personalise the layout of your living annexe
Garden Annexes offer a range of options to personalise the design and layout of your living annexe or bedroom suite. You can choose from 24 sizes, and you decide how the living accommodation is arranged – maybe you want the feel of an open-plan apartment or the cosy feel of individual rooms. The Garden Annexes team will work with you to design your ideal new home.
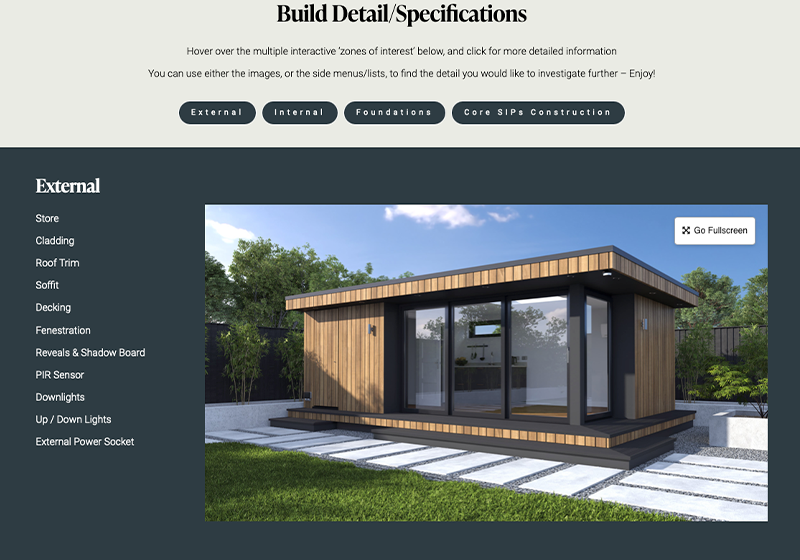
Learn more about Annexe Spaces
The Annexe Spaces team have recently launched a new website that offers more insight than ever into the process of buying an annexe and the options you have to personalise the design.
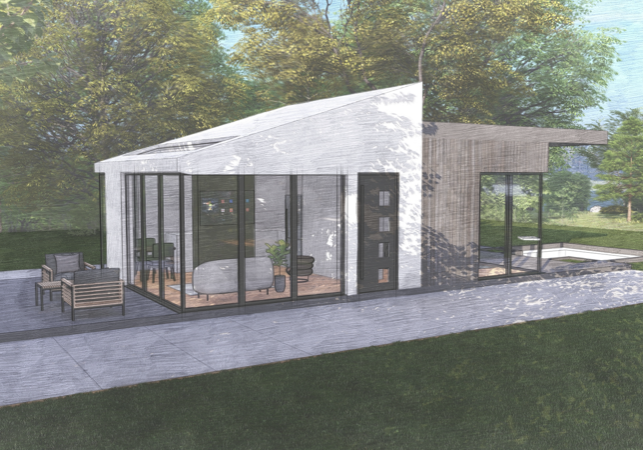
Swift Living Annexes – Bringing families together
Swift Garden Rooms are all about life-changing spaces, and their range of Living Annexes give you that and more. Swift is the garden room company who strive to make a difference to people’s lives. They talk about building your dream, exceeding your expectations, and creating your lifestyle – your way. Without any doubt, the events […]
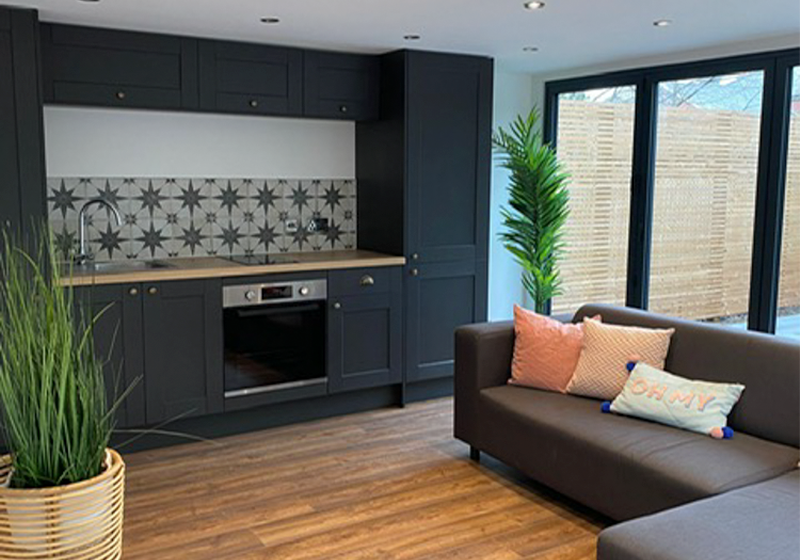
Multi-room annexe in Kent
Contemporary multi-room garden annexe in Kent by Ark Design Build. Featuring a full kitchen, stylish shower room and space saving fold up bed.
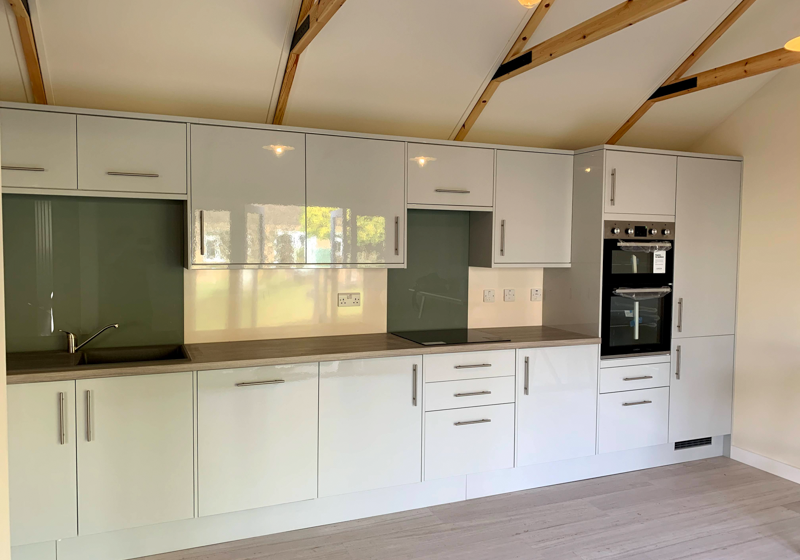
Turnkey 2 bedroom garden annexe
There are times in life when you want to tell people what you want to achieve and then let them take over and bring the project to fruition. This was the case for the family who commissioned Timeless Garden Rooms to create a self-contained two-bedroom annexe in their garden.
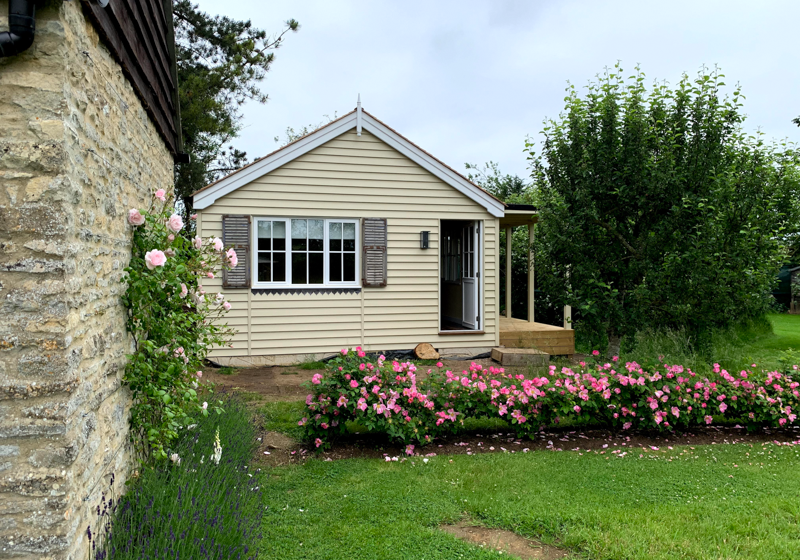
Two bedroom garden annexe for renting on Airbnb
People buy self-contained garden annexes for various reasons; one reason that is growing in popularity is creating an accommodation unit you can rent out on Airbnb. While a significant initial investment, a purpose-built annexe could pay for itself with years of regular income.
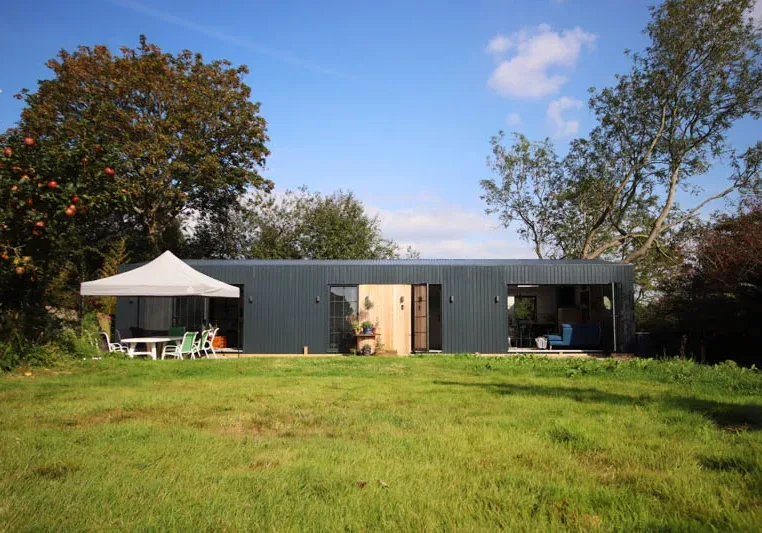
Contemporary two bedroom, two bathroom garden annexe
This garden annexe by a room in the garden is one of the most impressive, stylish garden homes we have seen, and we have explored a lot of them!
The accommodation comprises two bedrooms, two bathrooms, a dressing room, a well-equipped kitchen, and a spacious open plan living space.
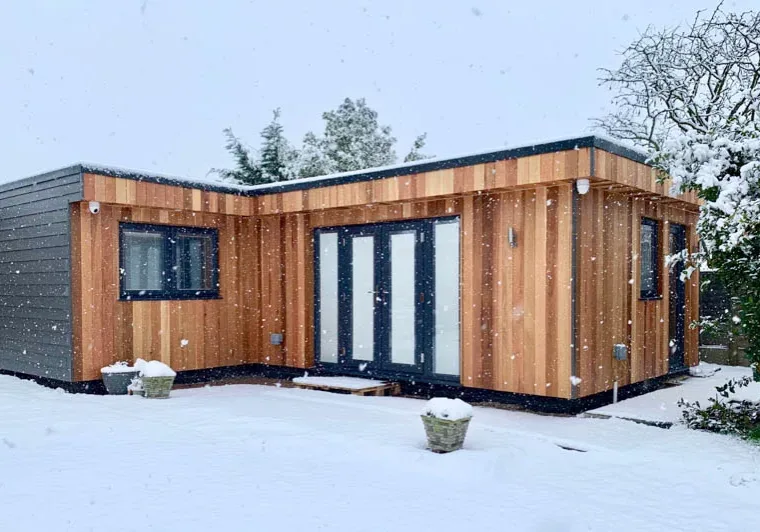
47sqm L-shaped annexe
Executive Garden Rooms designed & project managed this 47sqm living annexe build. The accommodation comprises of a double bedroom, ensuite shower room, well-equipped kitchen and a light filled living room.
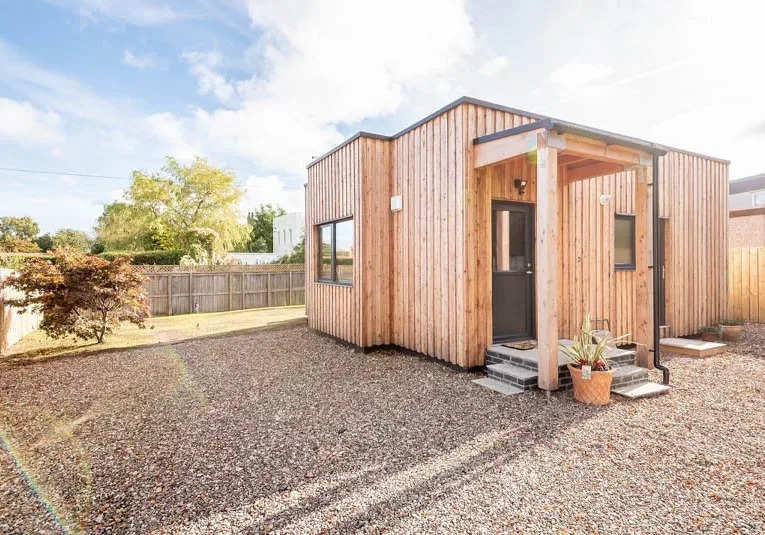
Holiday lodge in the garden
Replacing an old garage this 44sqm, two bedroom, self contained annexe by JML Garden Rooms has been built as a holiday rental to capitalise on the staycation boom, but a similar building could make a fantastic granny annexe.
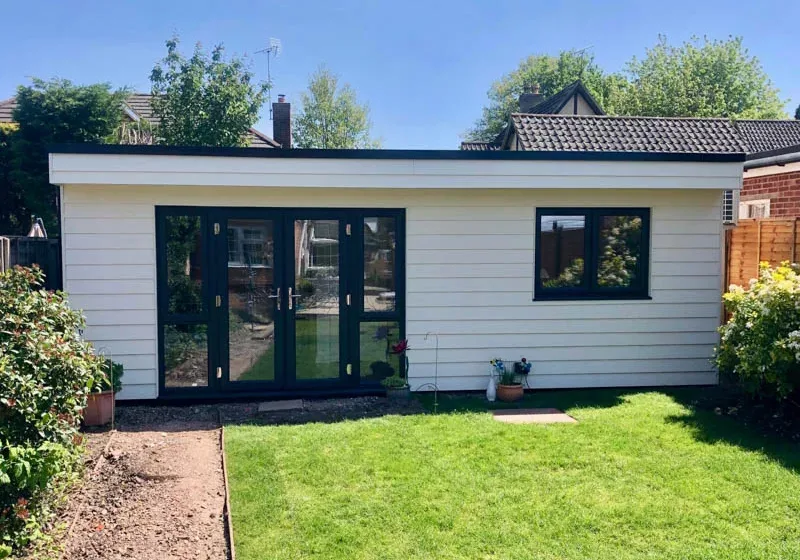
Garden granny annexe
One bedroom garden granny annexe by Executive Garden Rooms who offered their clients a stress free turnkey service that includes handling the planning application and the final connections to the mains services.
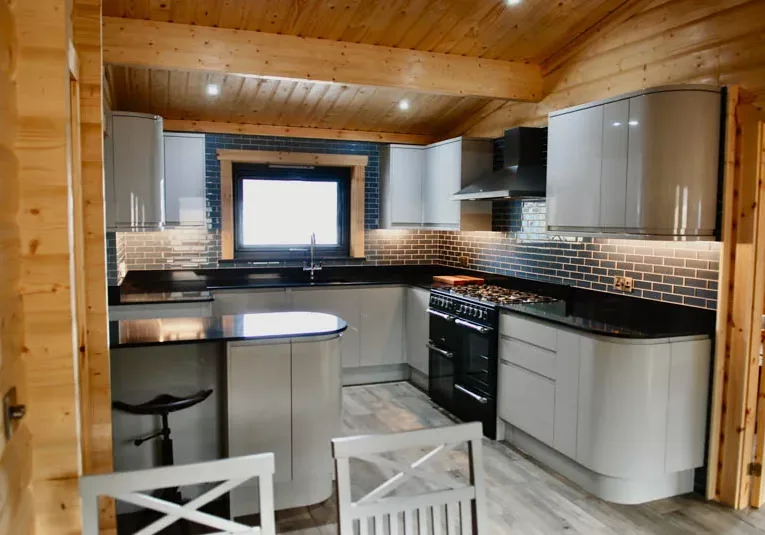
Log cabin home
Norwegian Log can tailor their log cabin homes to your specific needs. Whether that be a one bedroom granny annexe, or as in this case, a four-bedroom home.
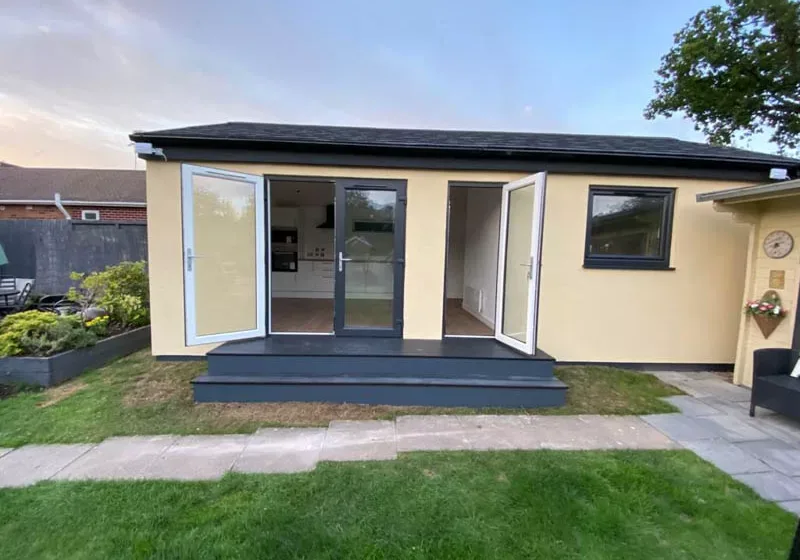
Pitched roof granny annexe
This pitched roof granny annexe by Annexe Spaces has the feel of a cottage externally, but inside it is a light airy space with WOW factor!
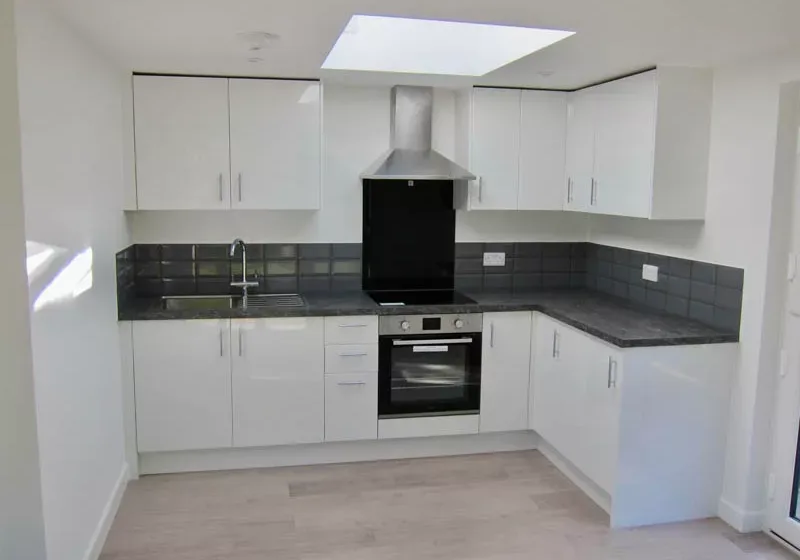
One bedroom granny annexe with well-equipped kitchen
8m x 4.5m one bedroom granny annexe with a well-equipped kitchen, by Executive Garden Rooms. Full of features including a Velux roof window and a mix of claddings.


