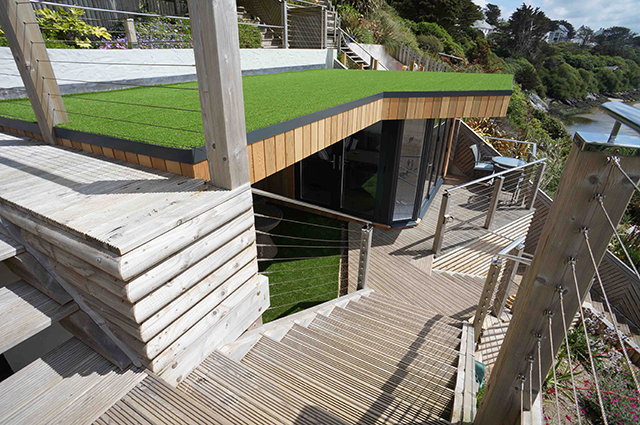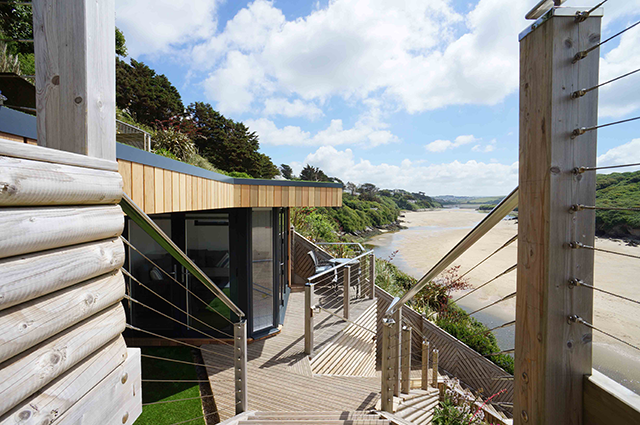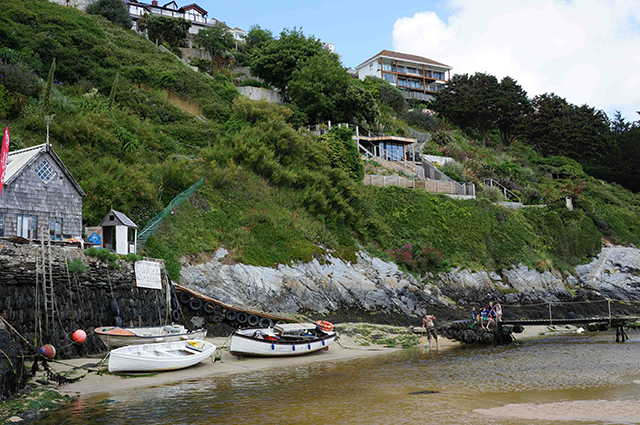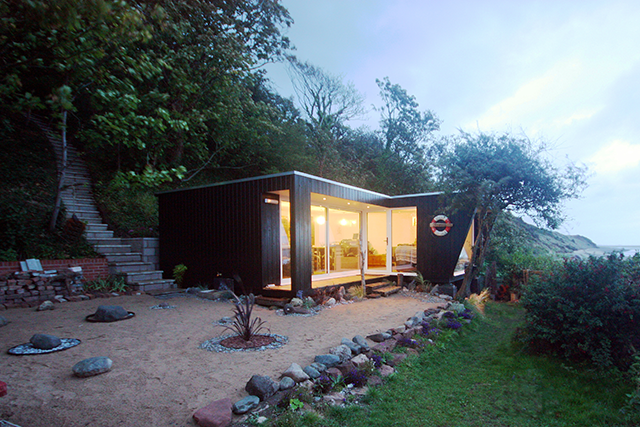So, you like the idea of a garden room but you have a sloping site, an awkward shaped plot or limited access, don’t let this put you off the idea, because garden rooms actually lend themselves to these types of problem!
You’re not actually alone, absolutely level, square sites with no access problems are not that common, most projects have some element to work around and garden room suppliers are up for the challenge, armed with a toolbox full of solutions.
Sloping sites are a common problem, and the modern pad foundations used in garden room construction can easily overcome slight unevenness in the ground. Some slopes are however worse than others, and a homeowners with a steep slope often fear that a garden room is out of the question without extensive and expensive ground-works to create a level base, but this needn’t be the case and a slope can actually be integral to the success of the finished design.
[box border=”full”]Garden Spaces created this garden room on the side of a cliff. Making use of the different levels to create different living spaces.[/box]
Some suppliers when presented with a very sloping site have actually used the sloping site to create different levels of living space – the main garden room and the terraced deck area.
In these instances the cladding of the walls is extended down over the ground-works so it looks like the garden room nestles into the slope and you are unaware of the engineering that has gone into the design.
Some suppliers have developed their own pad foundation system, this coupled with telescopic corner post means they can quickly install a garden room on site that would otherwise need an extensive concrete slab or ground excavation.
Poor access is often another deterring factor for homeowners, we have heard the story several times that every element of the build had to be carried through the house!
Of course another option when access is difficult is to have your garden room craned into position! With this system the garden room is fully built off site, delivered to site by lorry and then lifted off by crane, the crane drivers have such skill that they can manoeuvre buildings into even the tightest of plots, and once its safely on the ground and connected to the mains electric its ready to use.
[box border=”full”]You may recognise this building from Amazing Spaces. Swift Garden Rooms had to transport all the materials for the build along a beech – the timing of doing so was dictated by the tides![/box]
Odd shape plots are another problem, no standard garden room design is going to fit. Bespoke garden room design come into its own in these cases as a building can be designed to follow the shape of the site. We have seen long narrow buildings slotted in the space beside a house or triangular buildings designed to fit in the corner of a garden.
If you have a difficult site or poor access its important that you chose a supplier that offers a site survey service, this will ensure that both you the client and the supplier are fully aware what’s involved in the project before work commences, we say this because we have heard of a few companies that sell garden rooms site unseen and when they deliver the garden room materials refuse to take them through to the site or start work because they weren’t told about the access or the slope!
Don’t let an awkward shaped or uneven plot put you off the idea of a garden room. Garden room suppliers have an extensive tool box for such problems allowing them to create buildings tailored to the site.













