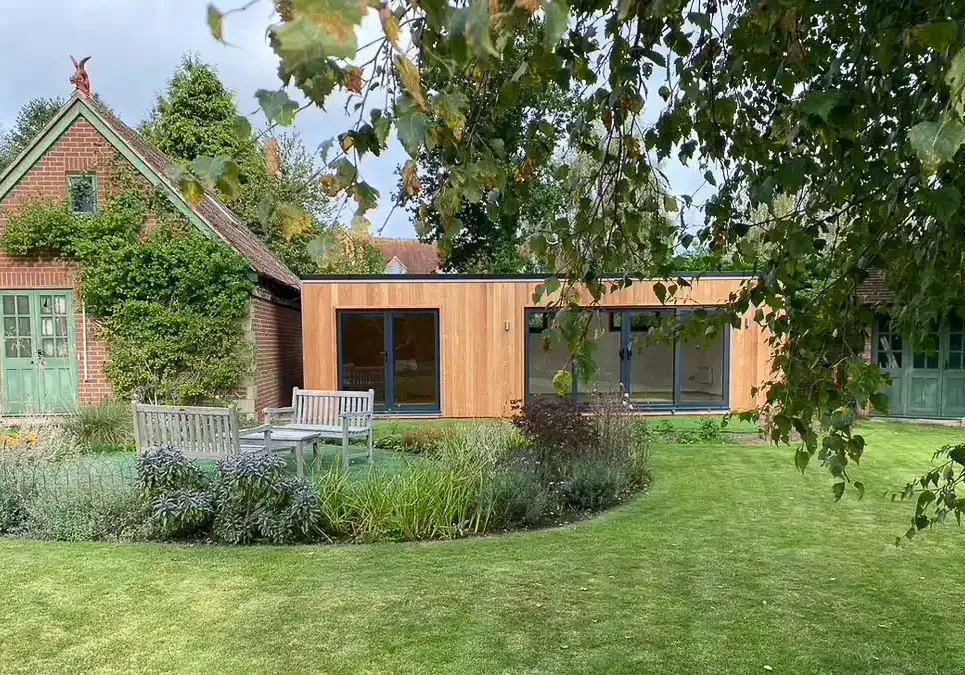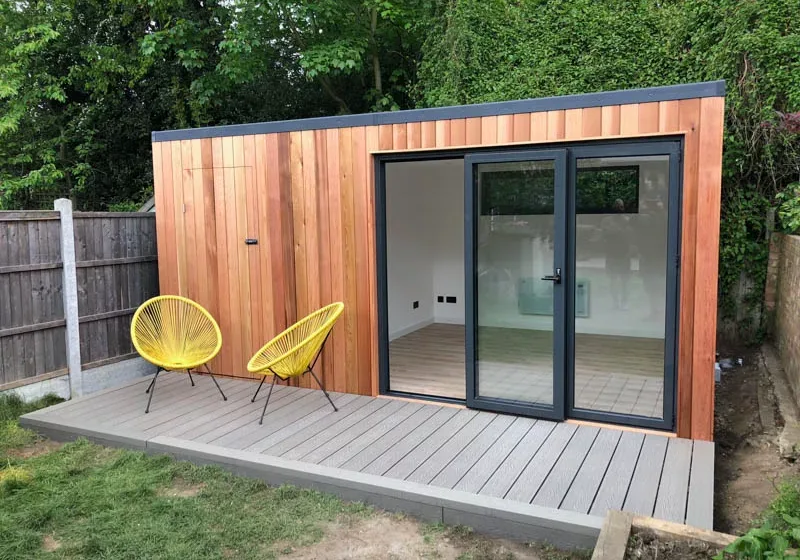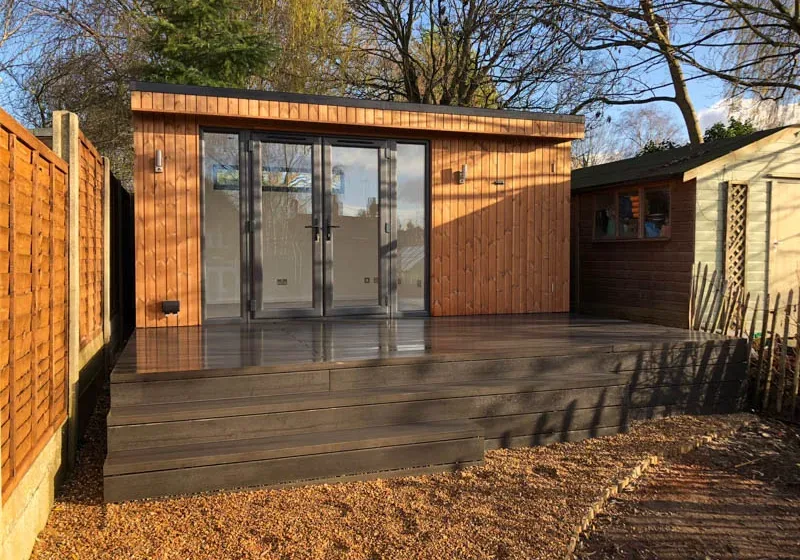Garden Rooms with a Shed
Want a garden room but need a shed? Well, there is no reason why you can't have both under one well-designed roof. Garden room designers are very clever at making the shed element of the building so discreet that you'll hardly know it's there. We have curated this collection of garden room with shed articles to show you the wide range of designs available.
Quickly see which companies can incorporate discreet storage into their designs
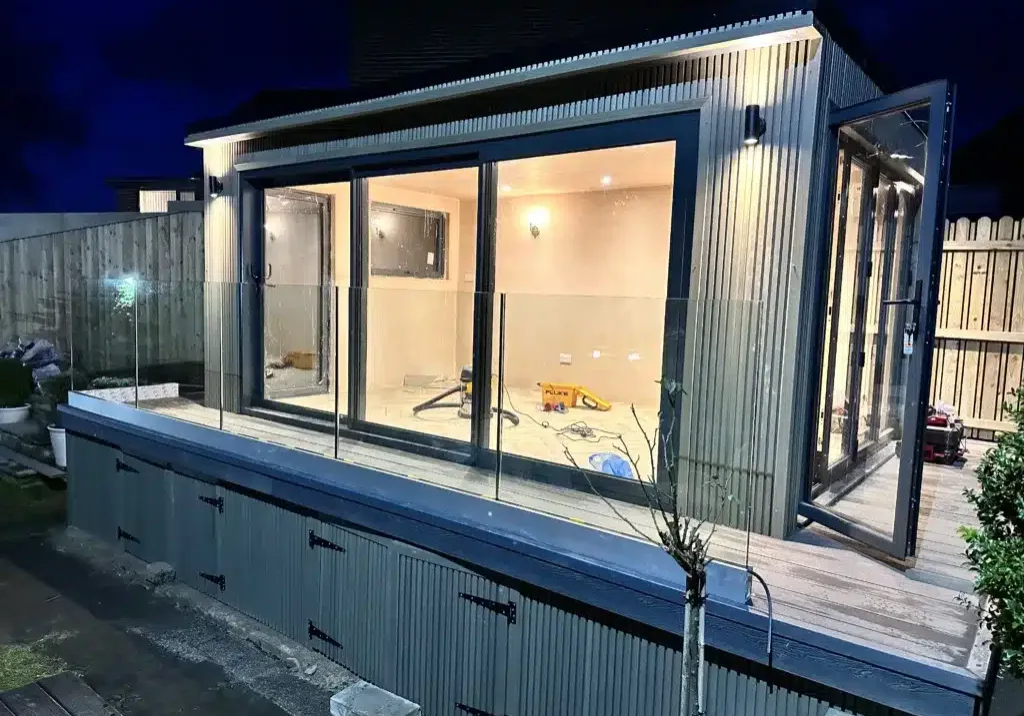
Transforming an old garage into a modern garden room
Heritage Garden Studios replaced an old garage with a highly insulated garden room that has created a versatile room that can be comfortably used all year round.
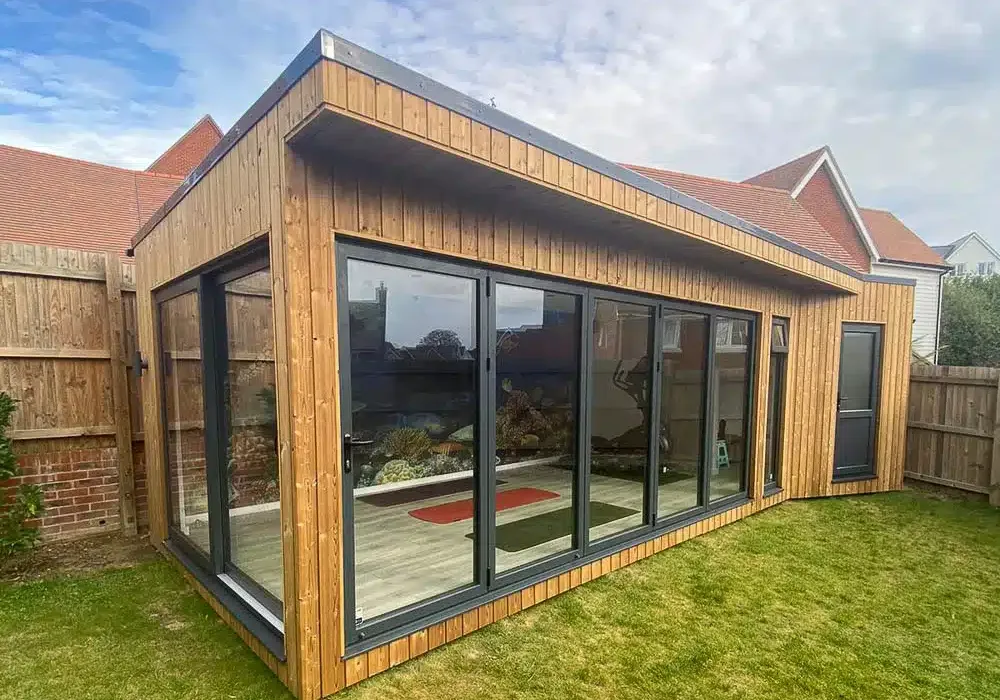
Angled gym & store building to follow the fence line
A custom-designed garden gym and storage room, with a height of 2.8 meters, features walls that follow the contours of the boundary fences. This unique design ensures there are no unused spaces behind the structure, optimising the internal space.
The storage room is accessible both from within the gym and from outside, enhancing the versatility of this building.
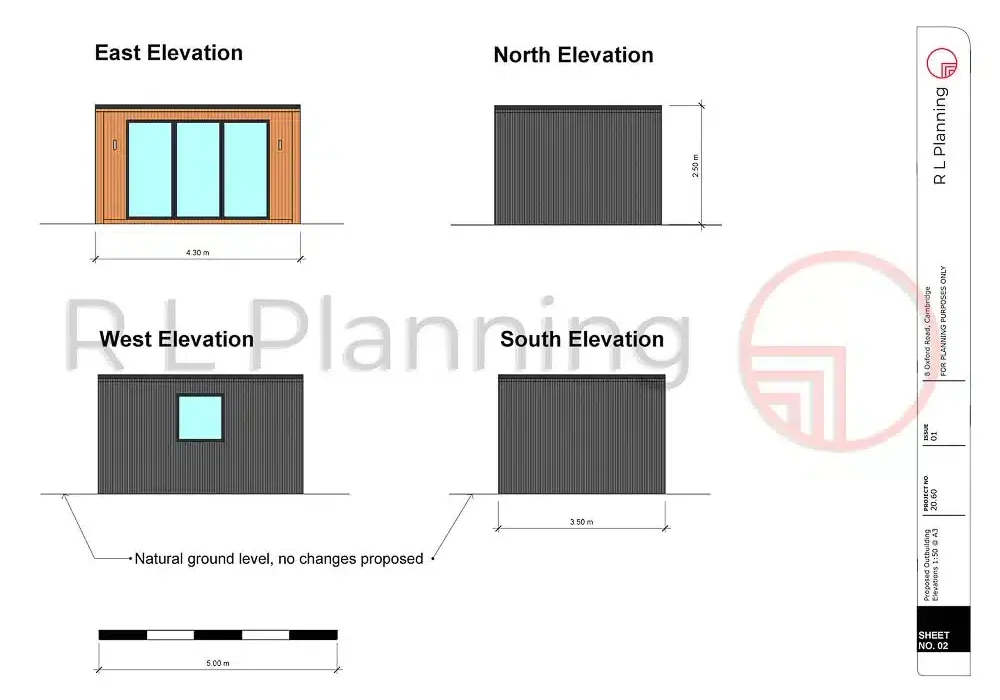
R L Planning
Discover how R L Planning transforms your garden room vision into reality. A planning consultancy specialising in garden rooms & annexes, they manage complex regulations and ensure successful outcomes. From obtaining Lawful Development Certificates to advising on ambitious designs, their expertise covers every step of your project, backed by over 25 years of experience in both public and private sectors. Access their efficient online service across England for a seamless planning experience.
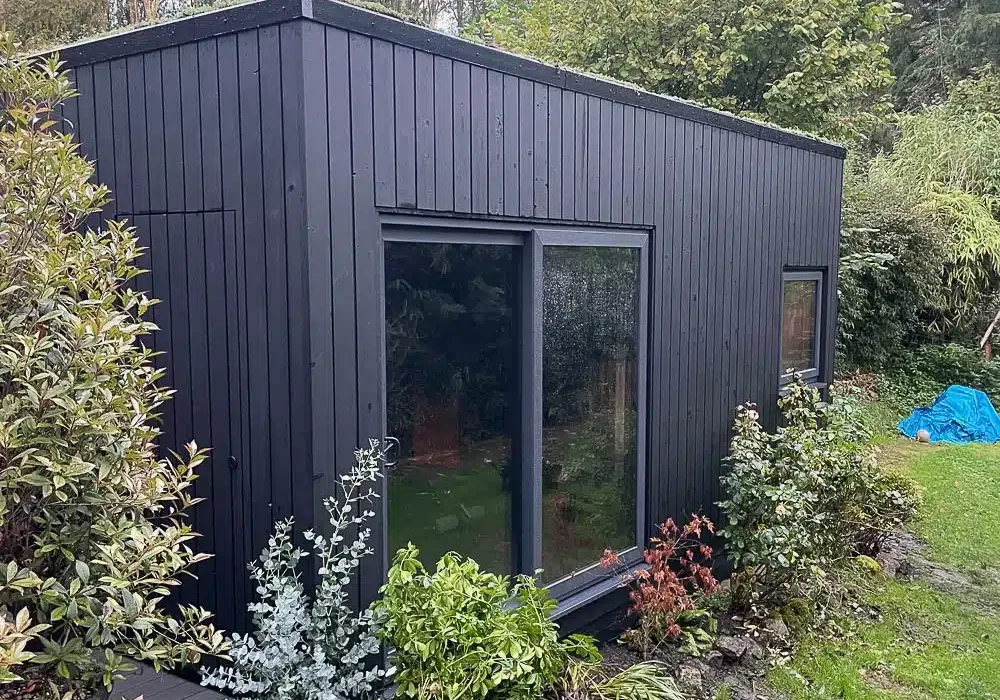
3m Tall Garden Gym Building with Hidden Store
This innovative garden gym stands 3m tall, ensuring ample headroom for comfortable exercising. Doubling as a home office, it includes a custom desk offering picturesque views of the garden. The design also features discreet storage, accessible through a secret door that is seamlessly integrated into the wall cladding.
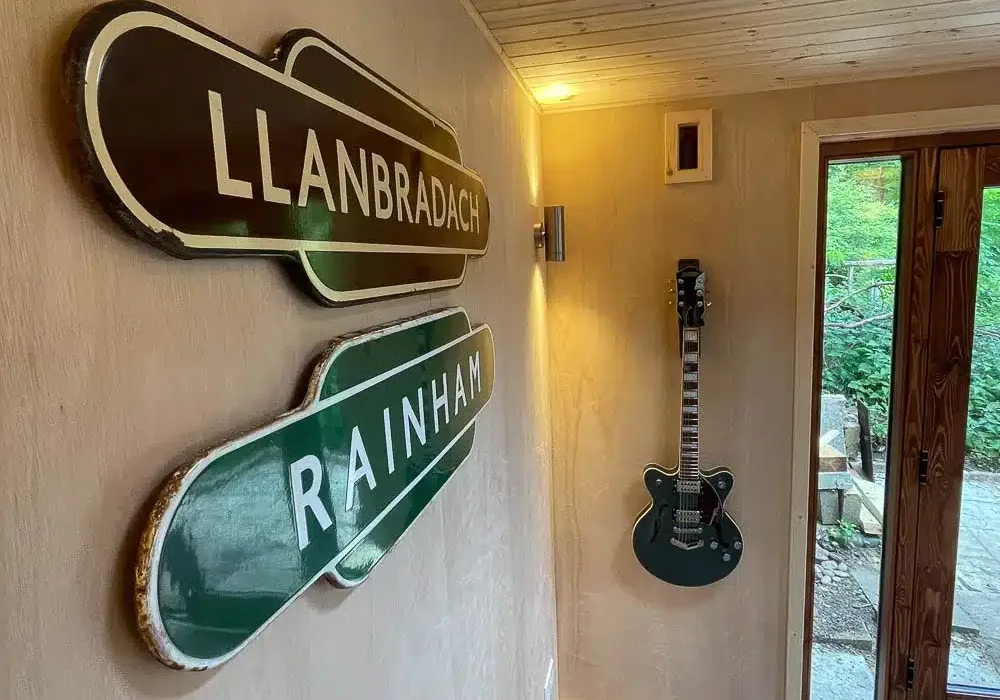
Unique garden office/mancave with storage
This 4m x 4m garden room is divided up, offering a multifunctional main room that serves as both a home office and a man cave, alongside a separate storage area. The bespoke design features a variety of exterior cladding finishes, while the interior boasts a contemporary cabin aesthetic.
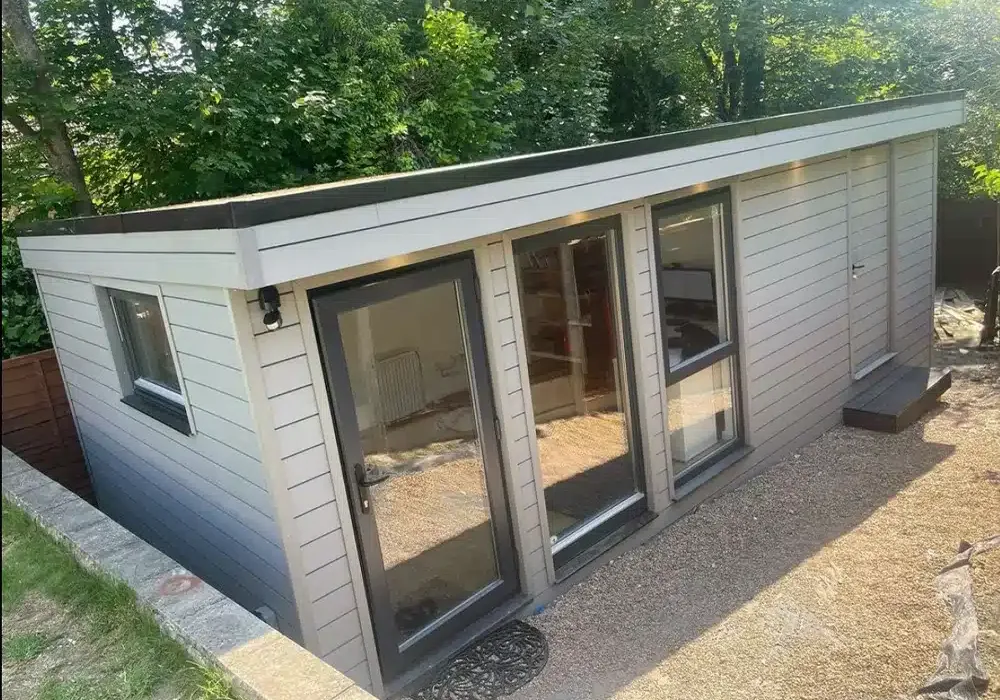
Maintenance-free garden office & workshop
This 7m x 3m garden room by Garden2Oiice is split into a home office and a workshop. Built on a steep slope, the room uses two different types of exterior cladding that require little to no maintenance and look great. It’s a perfect blend of practicality and style.
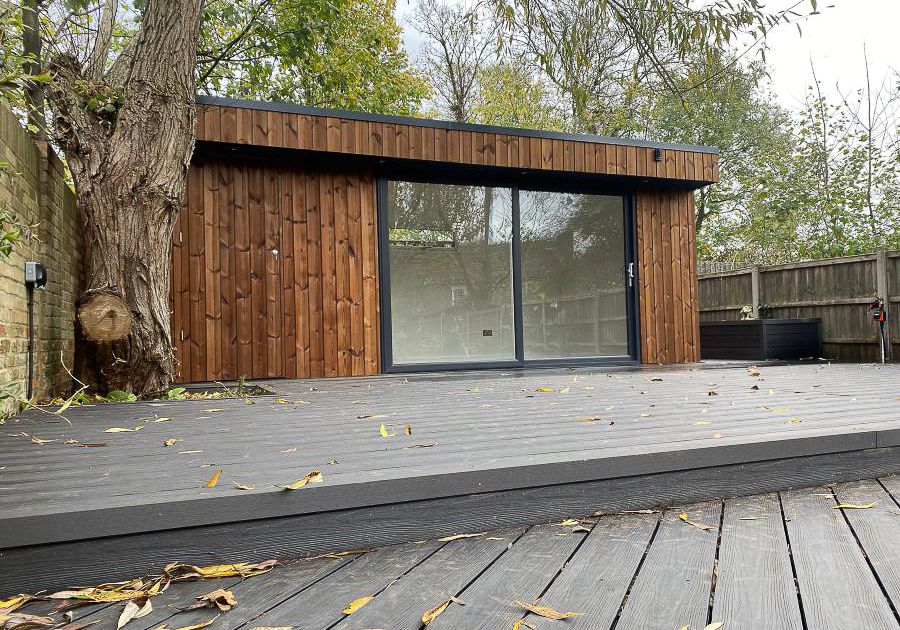
Garden office with concealed storeroom
A bespoke garden office with a hidden storage room by Garden Spaces. You can choose the division of space for the two rooms. The office features a high-spec plastered and decorated interior, while the storeroom features a highly durable OSB finish.
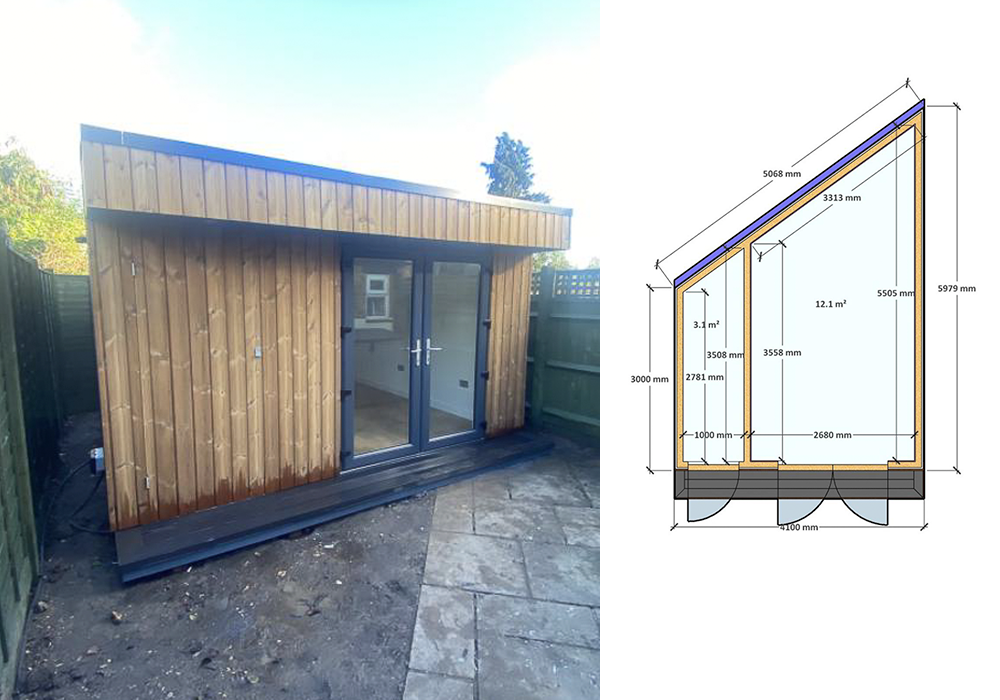
Irregular shape garden room with store
If your boundary fences leave you with an irregular shaped plot, adding a square or rectangular garden could leave you with an inaccessible area of land and reduce the space you could have inside your room.
Garden Spaces designed and built this garden room with storage area to follow the lines of the garden, maximising the space for their clients.
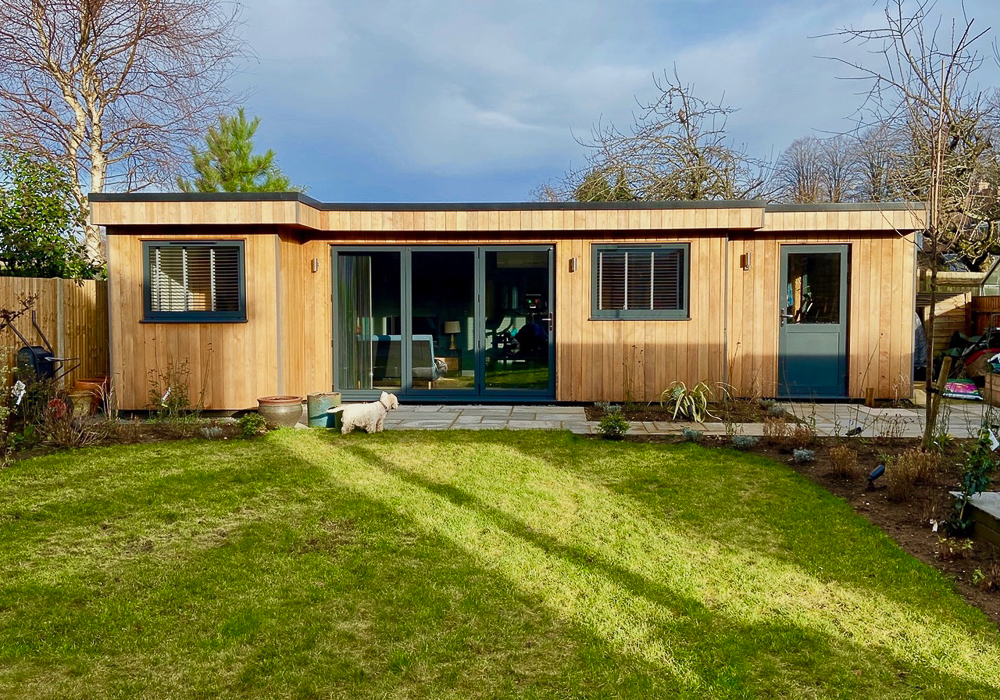
Executive Garden Room with cloakroom, kitchenette & store
Executive Garden Rooms have created a wonderfully versatile space for their clients with this 35sqm design. Designed as a home office, it features a kitchenette, cloakroom and a useful storage room.
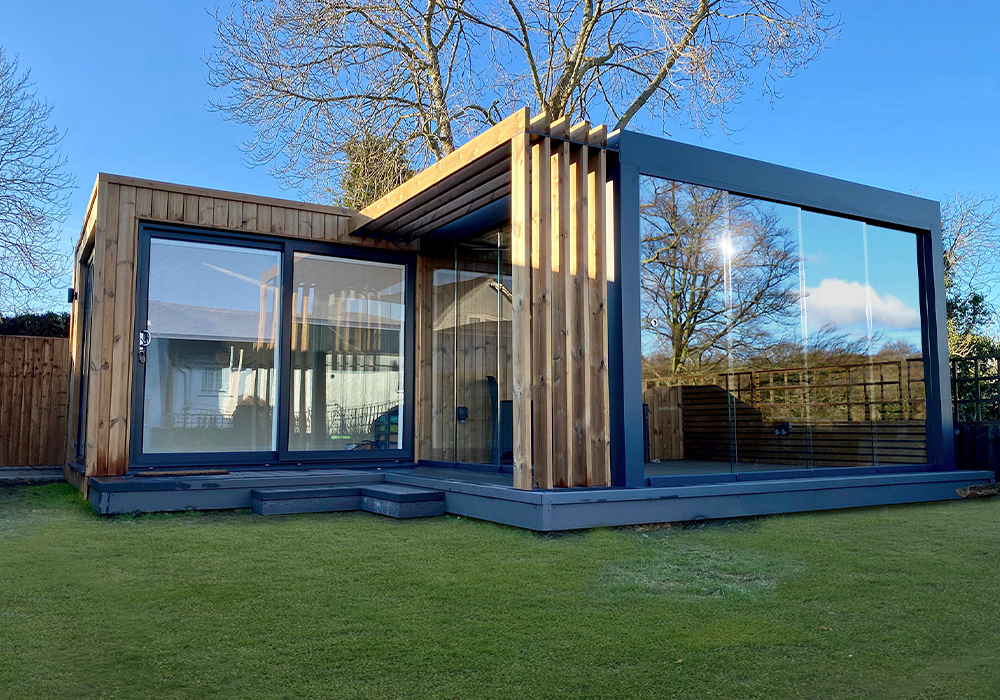
Garden room & store with glazed pergola
The owners of this stylish building have nailed inside-outside living vibe with this garden office/art studio with a contemporary pergola that features a retractable roof and windows.
The insulated room has been divided into two to create an office/art studio and a secret storage room.
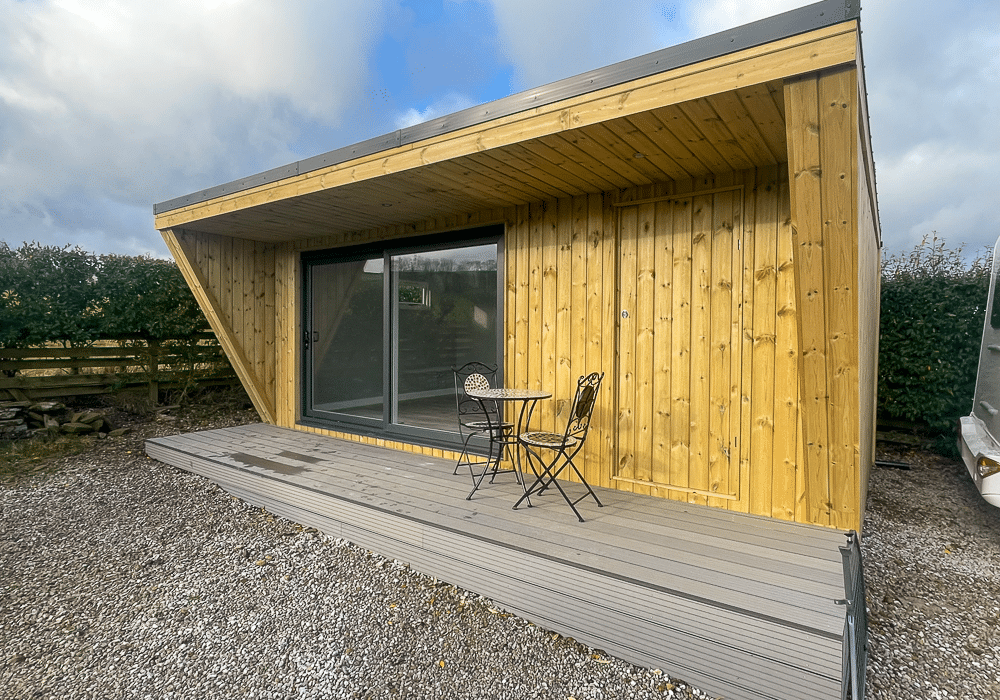
Redwood-clad garden gym & store
This 6m x 3.5m garden room is an example of the Windsor range by Hargreaves Garden Spaces. The footprint has been divided to create two rooms, a home gym and a storage room.
The exterior of the building has been clad in Scandinavian Redwood. The cladding has been carefully detailed to accentuate the deep wing detail that supports the roof canopy.
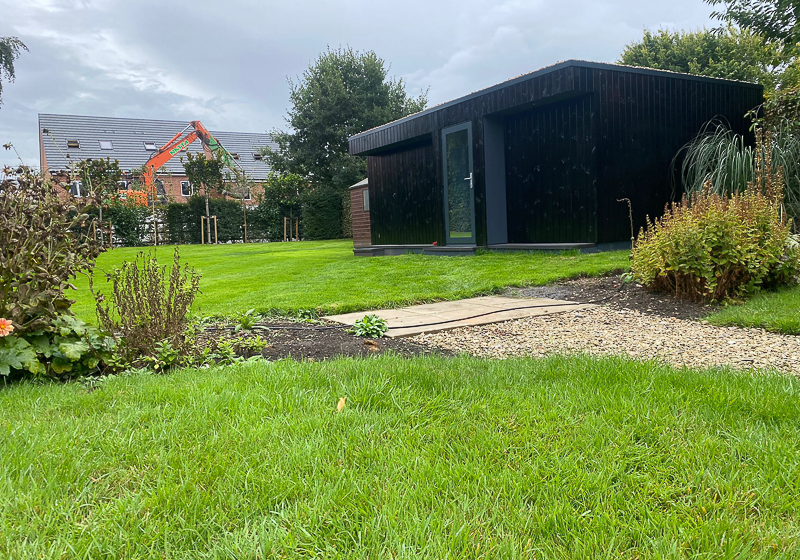
Acoustic garden studio with secret storage room
We have featured several of Garden Spaces’ acoustic studios, but this is the first one we have featured that incorporates a storage room. Combining two uses under one roof is an excellent use of space, and as we can see from these photos, Garden Spaces are skilled at making the two uses work as one streamlined building.
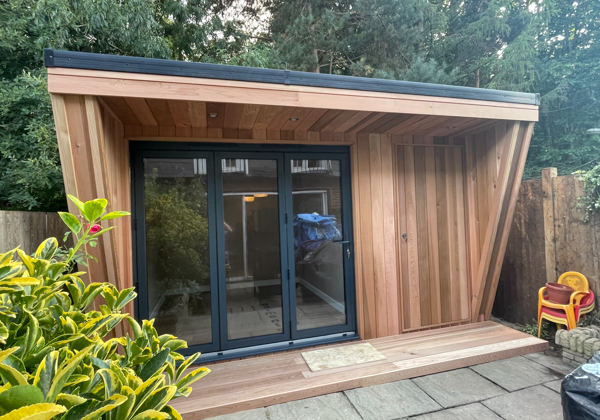
Garden room with shed built within three boundaries
4m x 3m garden room with secret storage shed that maximises the space available between three boundary fences.
The front elevation has been clad in Western Red Cedar while the hidden elevations have been finished in British Cedar.
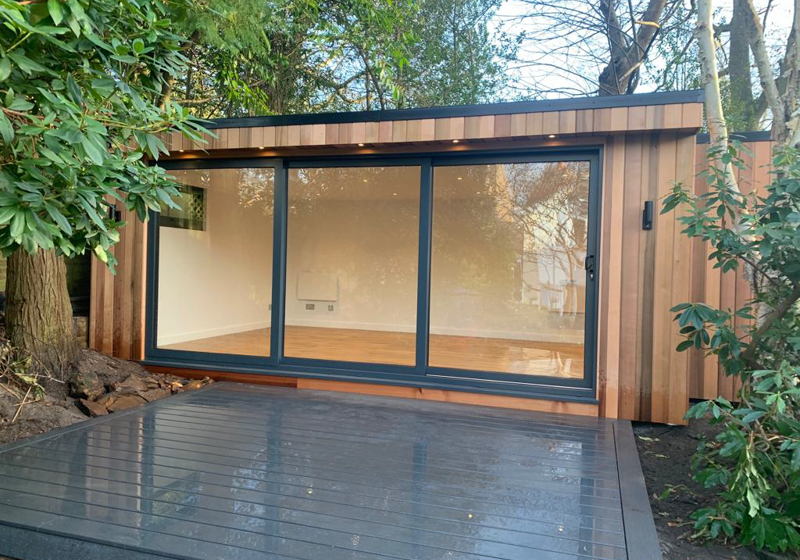
Cedar clad garden studio nestles into the garden
This garden room with secret storage shed built in Sevenoaks shows how successful Ark Design Build are at nestling their garden rooms into an established garden. The garden room has been designed to maximise the space available, but in a way so the existing planting has room to breathe.
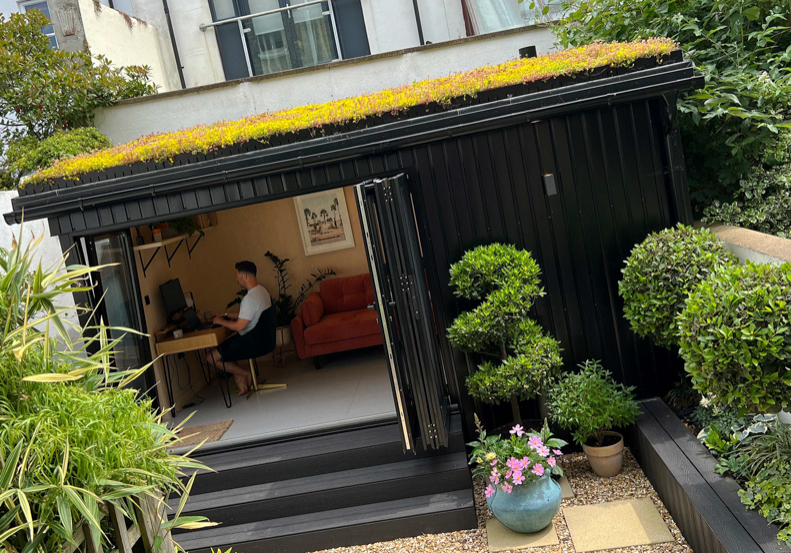
A garden office with personality
We get to explore many garden office buildings as part of our work. This bespoke design by A Room in the Garden has really caught our eye, as the combination of materials has given the workspace a personality of its own.
Sitting on a footprint of 5.3m x 3m, the space has been divided to create three rooms – the office space, a toilet and a store room.
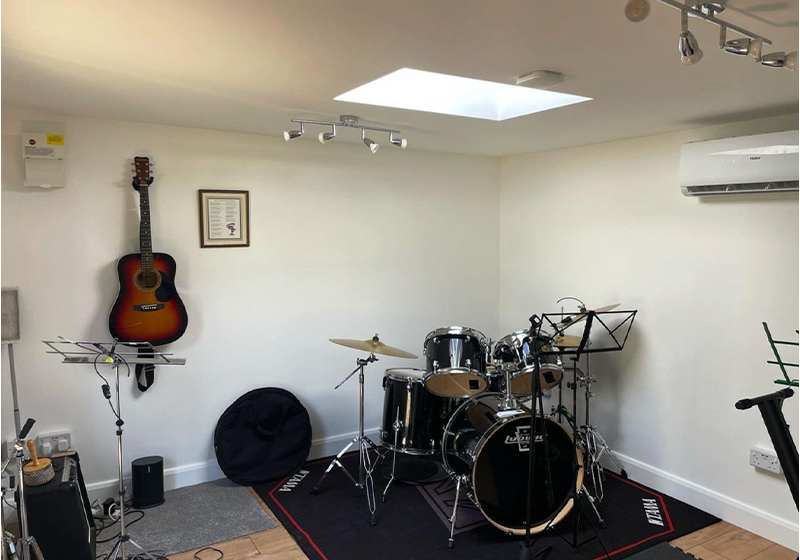
Garden drum room and workshop
Garden2Office has designed the layout of this garden room from their Sportskabin range to serve three different uses. The main room will serve as a drum room, with a workshop next door, and finally a storage room for garden equipment.
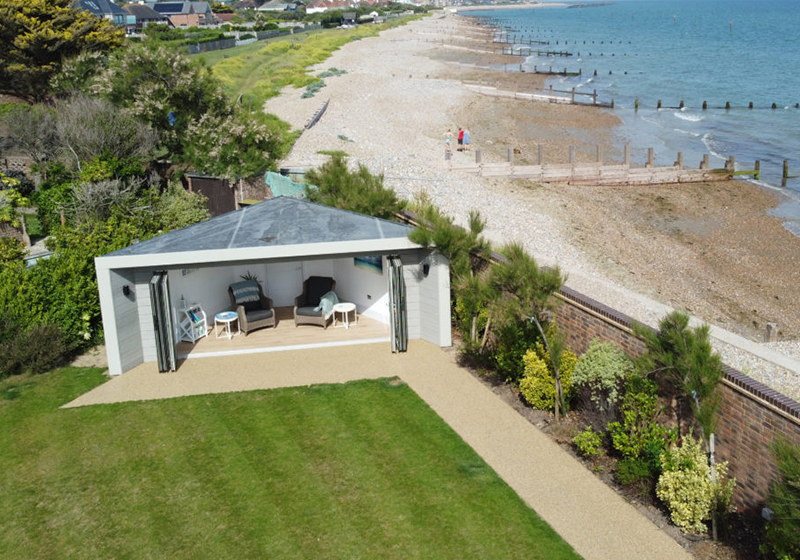
Clever triangular garden room design
When working with a bespoke designer like A Room in the Garden, you are not limited to a square or rectangular shaped garden room. They can design a building that slots into your garden without compromising on the useability of the space available, as this lovely triangular design proves.
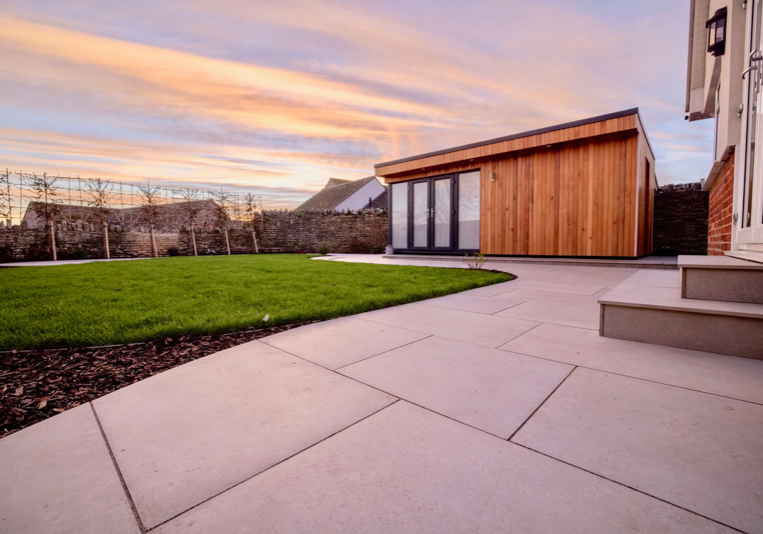
Old garage to garden office with hidden storage
Executive Garden Rooms dismantled an old garage and replaced it with a contemporary garden office that has a secret storage area.
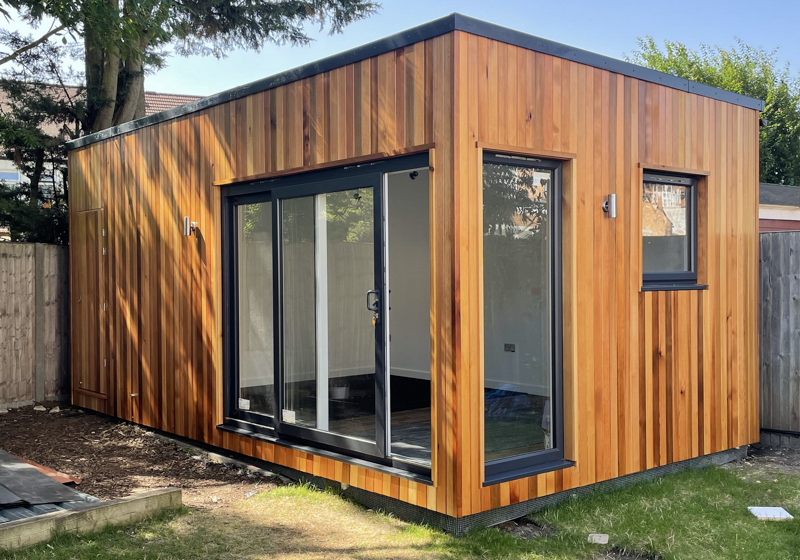
3m tall garden gym with hidden shed
3m tall garden gym by Bliss Garden Rooms with ceiling reinforcement for a TRX system. The building incorporates a secret storage shed. Designed for an awkward shaped plot, the building is wider at the back than at the front to maximise the space available.
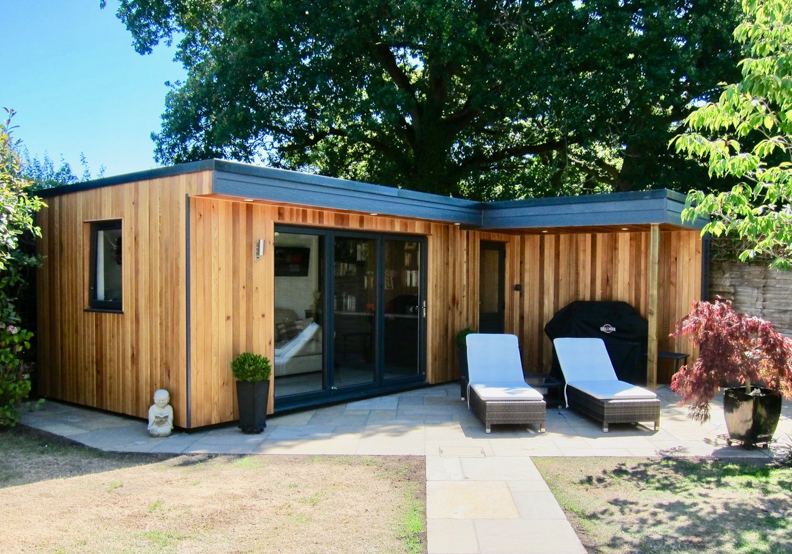
Garden office & entertainment space
This stylish L-shaped building mixes three different uses under one roof – a spacious home office, discreet storage room and a canopied area for barbequing.
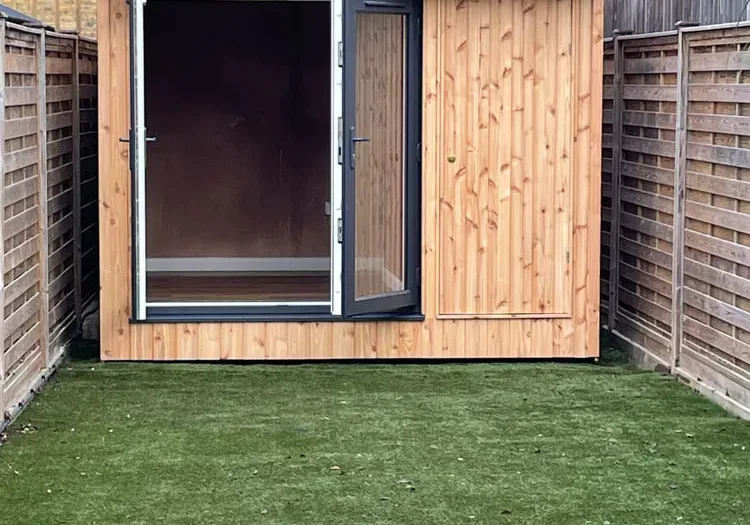
Garden office with a storeroom for a tight space
This garden office and storeroom by Hargreaves Garden Spaces has been designed to slot into a 3m wide garden, maximising the space available. While some companies insist on space being left all around the building so they can install it, Hargreaves Garden Spaces has developed a system that allows them to build tight to a fence.
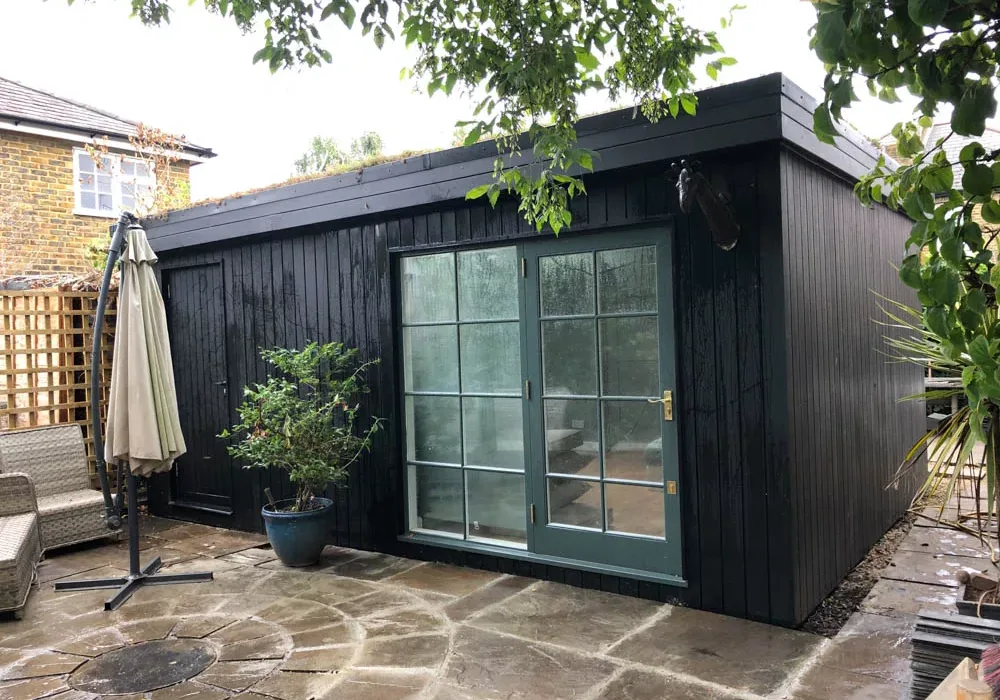
Multifunctional L-shaped garden room
This L-shaped garden room by Garden2Office has been divided up to create an artists studio, extra living space, a bathroom and a storage shed.
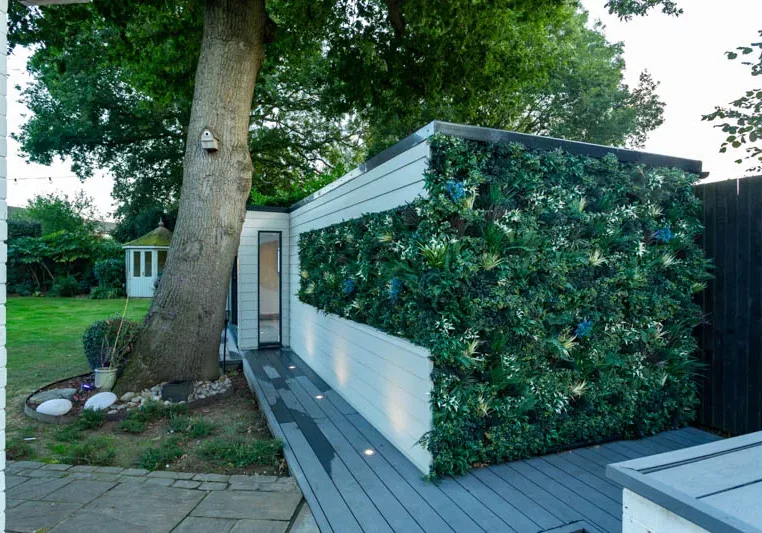
Garden office & store with feature green wall
Miniature Manors designed this bespoke garden office with storeroom that features an eye-catching green wall.
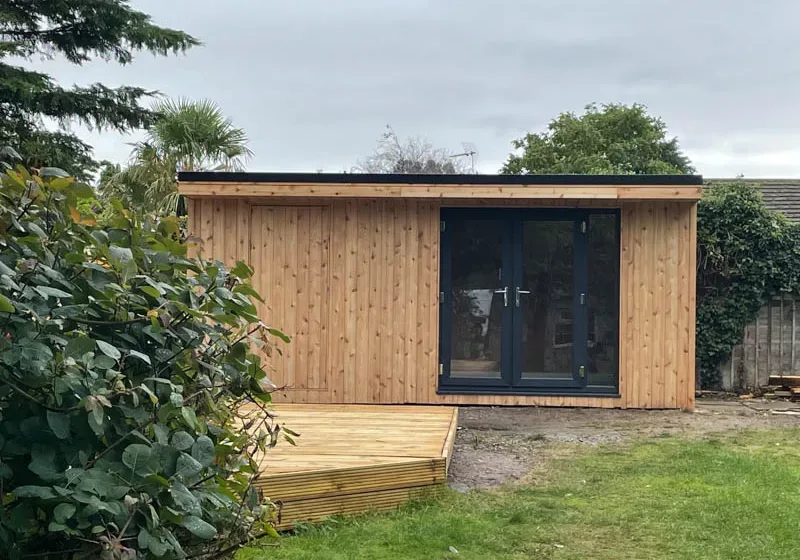
British Cedar clad garden room with store
Hargreaves Garden Spaces designed & built this 5.5m x 3m garden room with secret store. It features British Cedar cladding an alternative to the more commonly used Canadian Cedar.
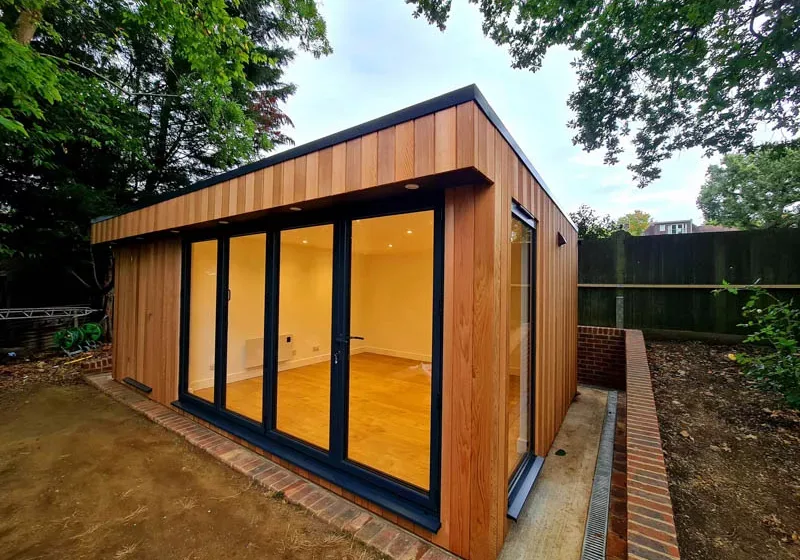
Garden gym with secret store room
6.3m x 4m multifunction garden room design by Garden Spaces which has created a home gym with secret storage room alongside.
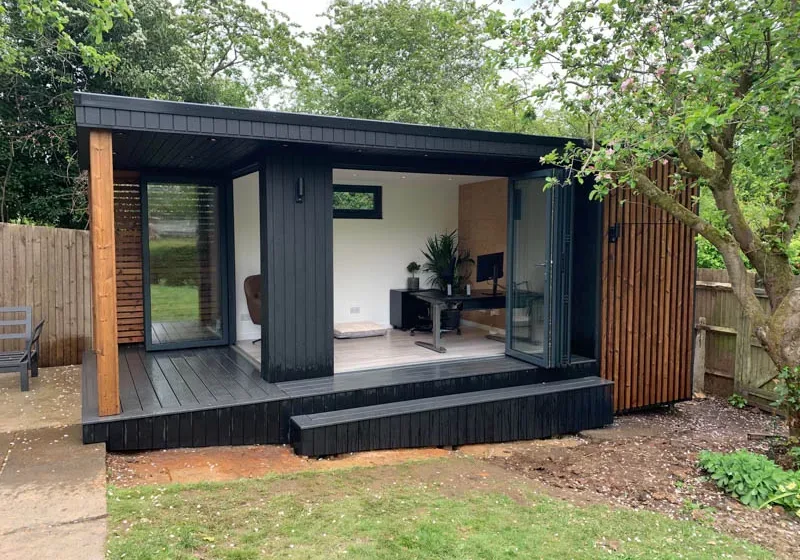
Garden office with storage on a sloping site
Bespoke garden office design that has utilised the sloping ground to create a taller than usual storage shed which is hidden behind a secret door.
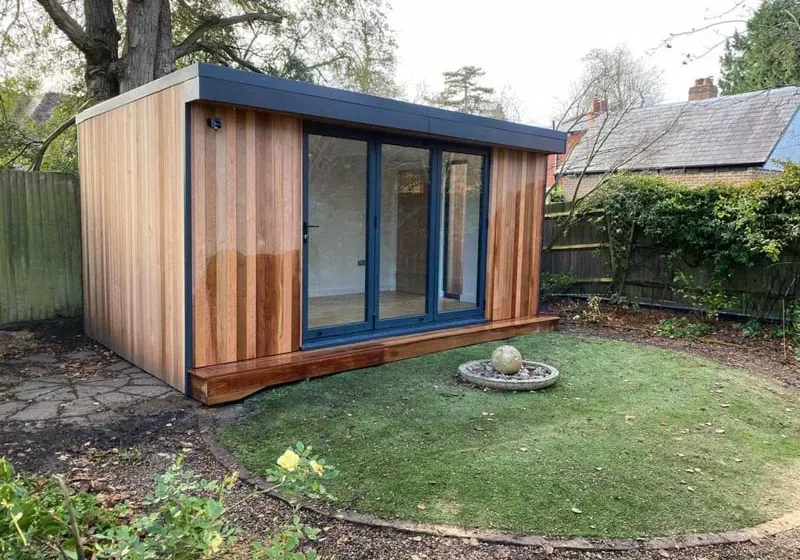
Garden room with store designed around a tree
Unique shape garden room with storage area designed around a tree. This project had a number of unforeseen challenges which the eDEN Garden Rooms team took in their stride.
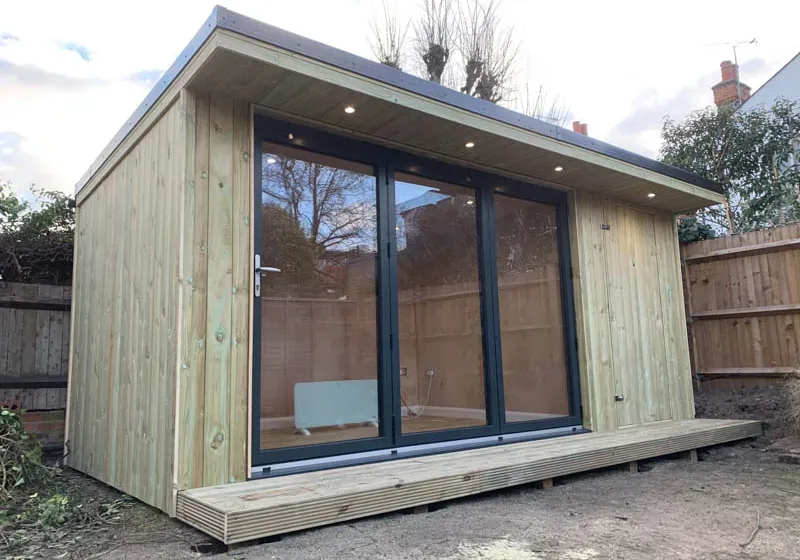
Work from home building with storage
5m x 2.5m garden office with secret storage room for a homeworking couple. Finished with Redwood cladding which left room in the budget for aluminium bi-fold doors and a plastered interior finish.
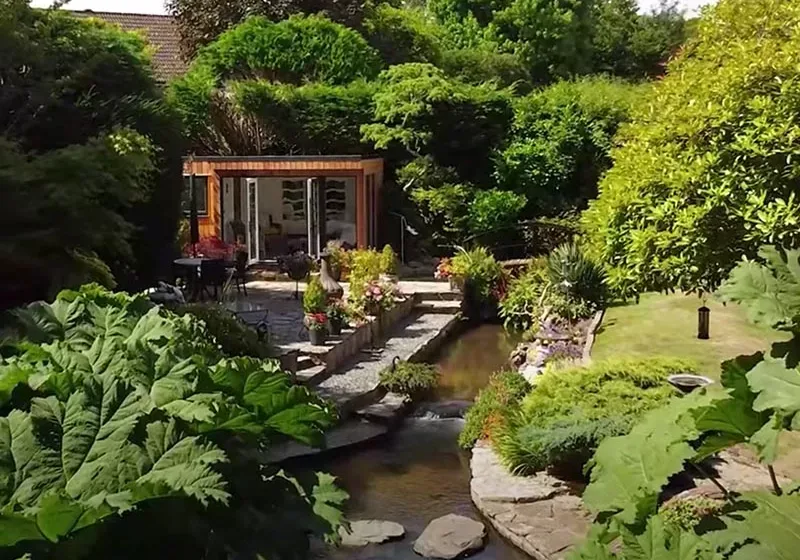
Garden rooms built to your specification
Timber Rooms will design and build a garden room to your specification. This riverside garden room is a great example.
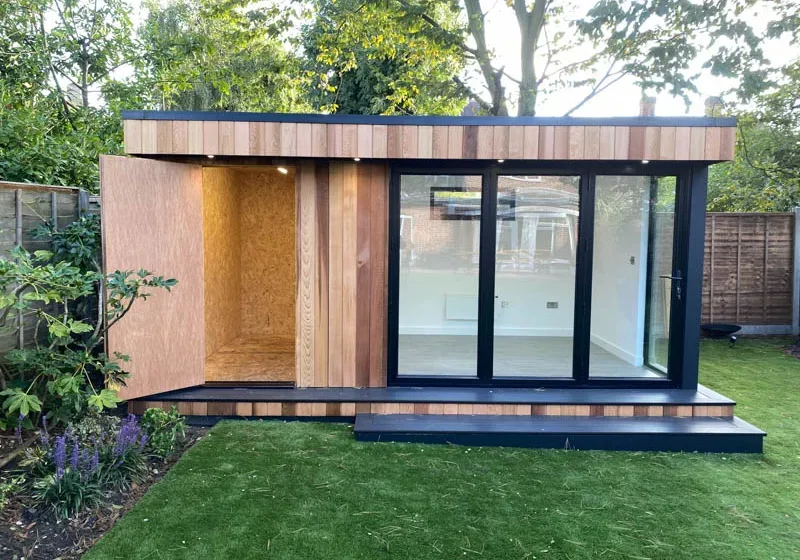
Outdoor office with shed
Stylish outdoor office with shed by Garden Spaces. The office has a high-spec plastered and decorated interior while the shed has a durable OSB lining.
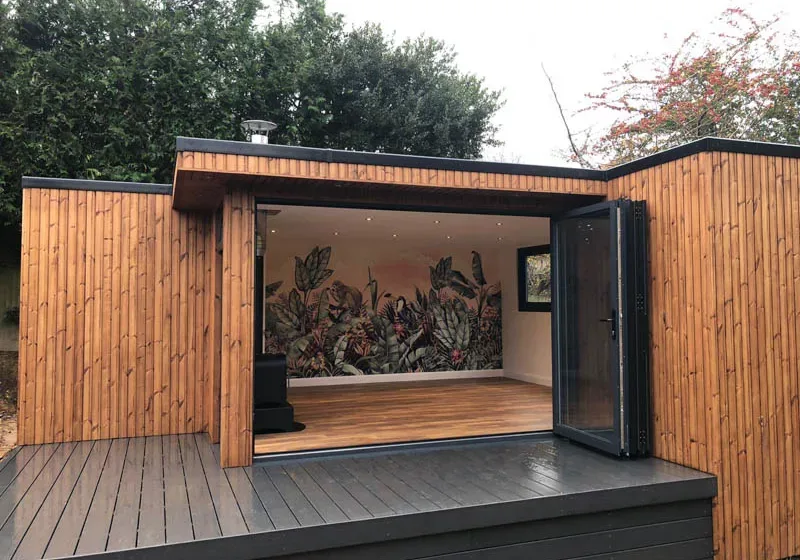
Garden room for all the family
Interesting shape garden room for all the family to use, by Ark Design Build. It features a beautiful shower room and a useful storage room.
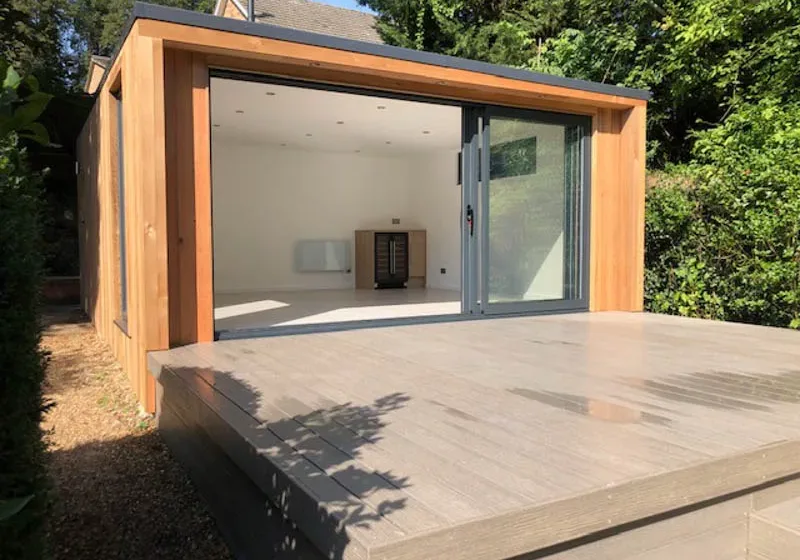
Cedar garden room with hidden store
A contemporary Cedar garden room with hidden storage shed. Unlike other designs, the storage shed sits discreetly behind the main room.
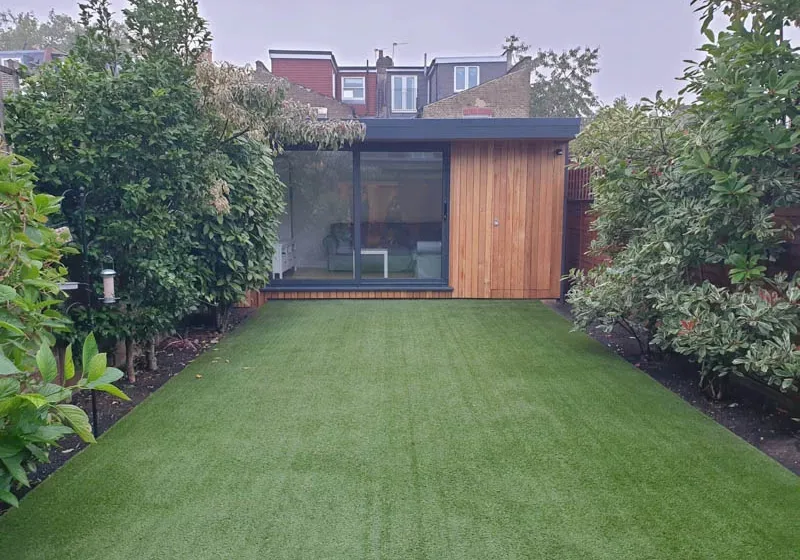
4.8m x 3m Garden room with storage shed
4.8m x 3m eDEN Garden Room with secret storage shed. To maximise the space available it has been built tight to the boundaries of the garden it features fire retardant cladding.
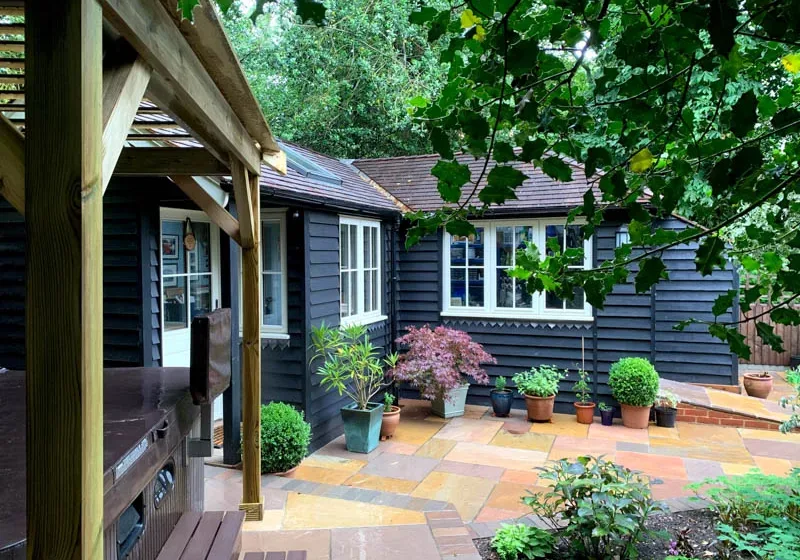
Made to measure garden rooms
Whether it is a small garden office or a large multi-room annexe you want, Timeless Garden Rooms made to measure service will ensure everything on your wishlist is ticked off.
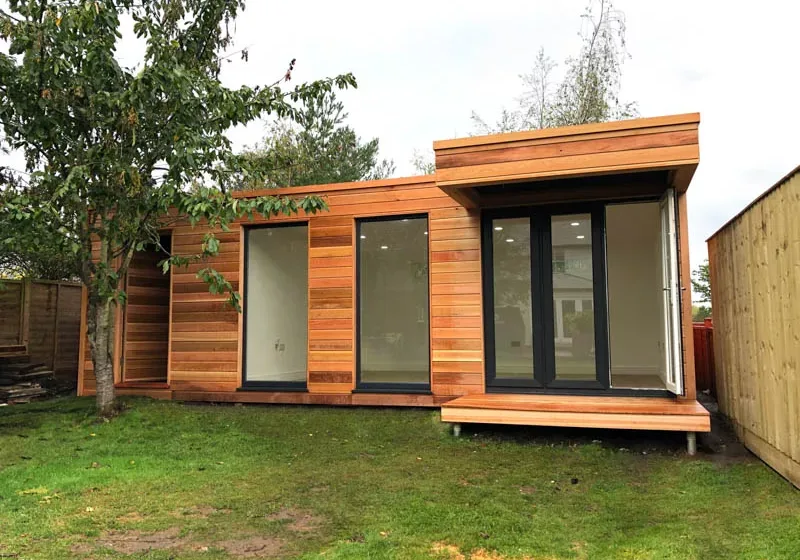
Large garden office with storage
AMC Garden Rooms designed and built this large garden office with secret storage space. The versatile space can morph into a family room when the work is done for the day.
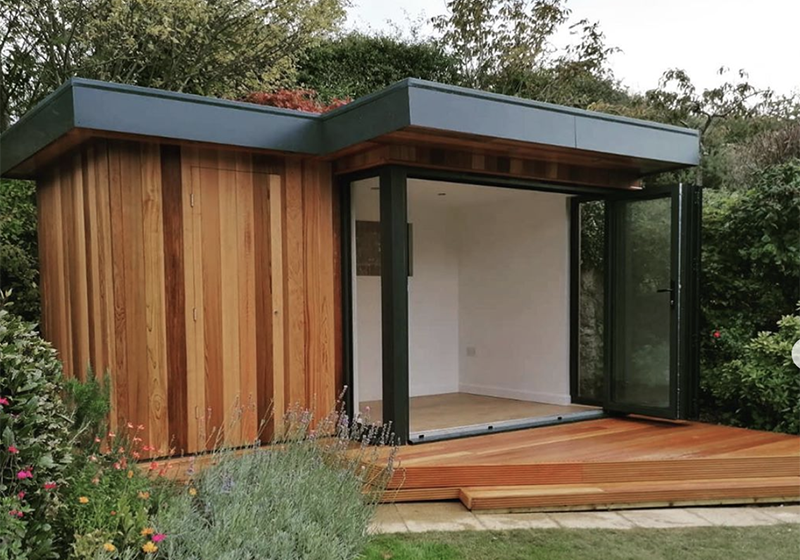
L-shaped garden room with store
Contemporary L-shaped garden room with secret storage room by Bridge Garden Rooms. It features wrap-around floor to ceiling glazing and a custom shaped deck.
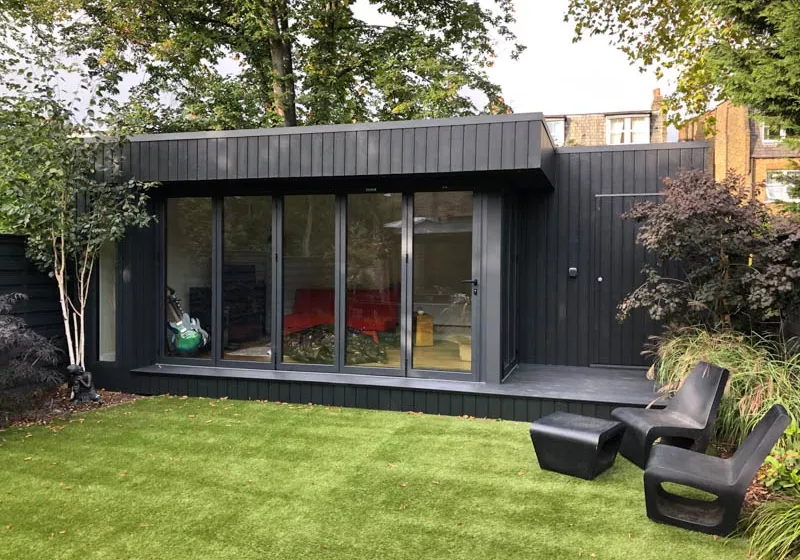
Custom size garden room with store
Most garden room companies work in standard unit sizes – to the nearest meter or half meter, while others work in whole feet. This works well for most buyers, but there are occasions when a more specific size – to the nearest centimetre is the best way to maximise the space available. This Garden Spaces project is a good example.
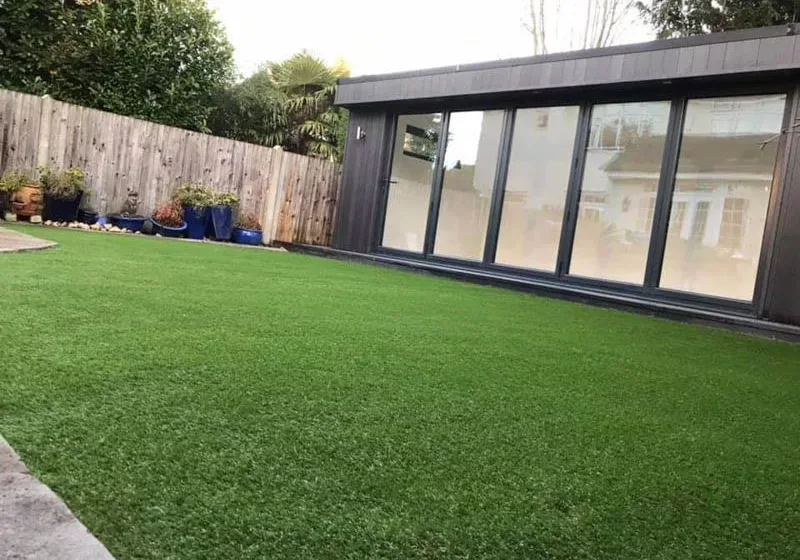
Trip the Garden Room Fantastic
Swift Garden Rooms designed this bespoke 8m x 3.5m dance studio with the flexibility to morph into other uses as the family require. It also incorporates a secret storage room.
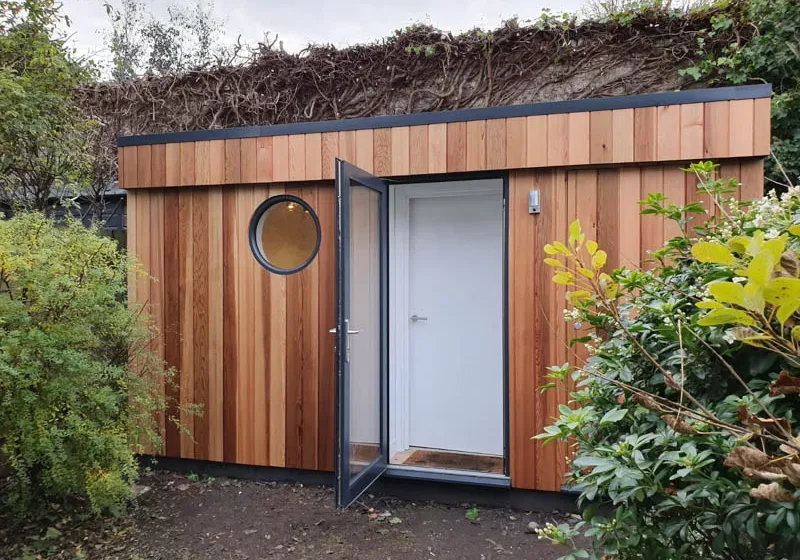
Music studio with acoustic porch
Garden music studio with secret storage room by Garden Spaces. The high-spec soundproof specification includes an acoustic porch creating a building with approximately 60dB sound reduction levels.
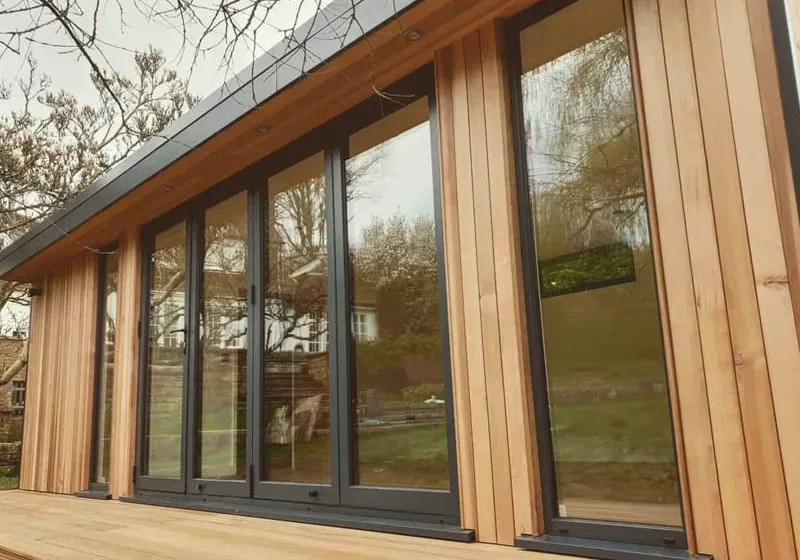
Multifunction family garden room
A large garden room with secret storage that is used by all the family. It has created a home cinema, teenagers den and homeschooling room.
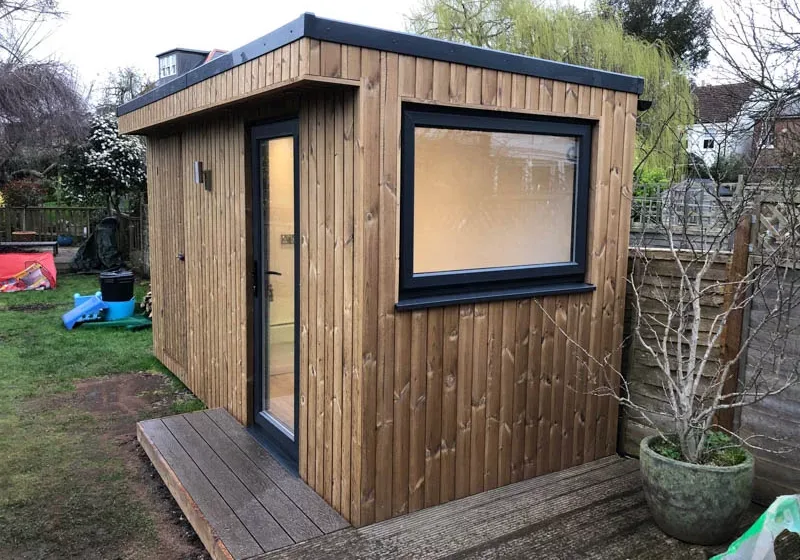
6ft deep garden studio with storage shed
6ft deep insulated garden studio with secret storage shed by Ark Design Build, proving how with thought and good design, a highly functional garden studio can be built in even in the smallest of gardens.
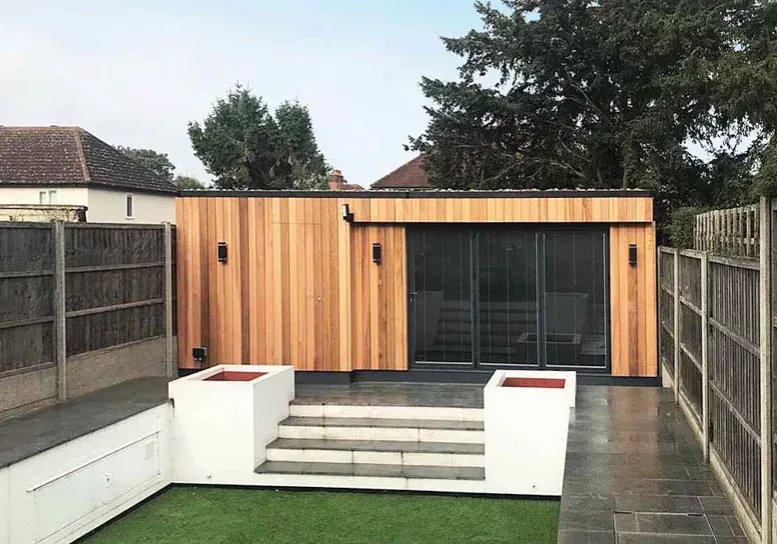
Functional self-contained garden annexe
This 27.88sqm one bedroom living annexe by Swift packs a lot into its modest footprint. The clever layout has enabled a separate bedroom and valuable storage room to be created.
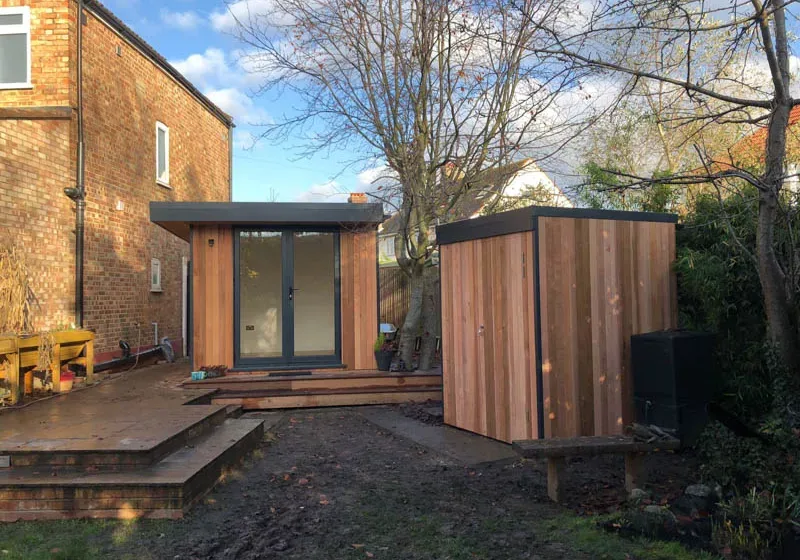
Garden office with matching mini shed
eDEN Garden Rooms replaced an old garage with a modern garden office with a hidden storage area. They also built a matching Cedar mini shed for their client.
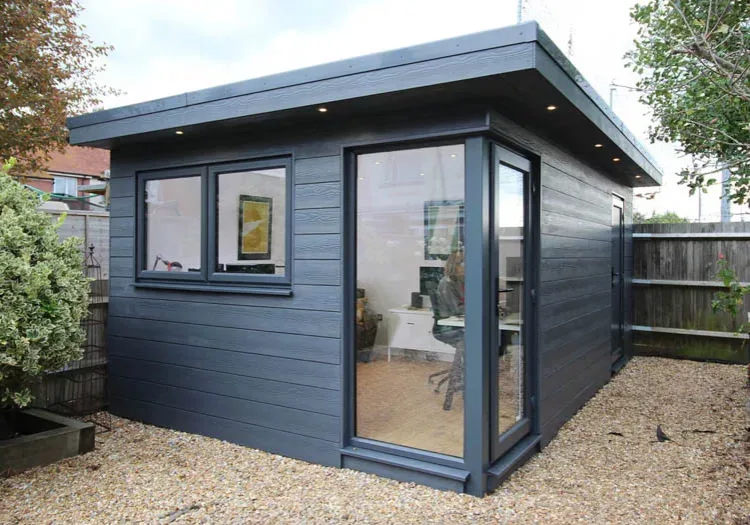
Garden office with composite cladding and secret bike store
5.3m x 3.5m building that has been divided in two to create a home office and bike store. The exterior is low maintenance composite wood while the interior has a high spec plastered and decorated finish.
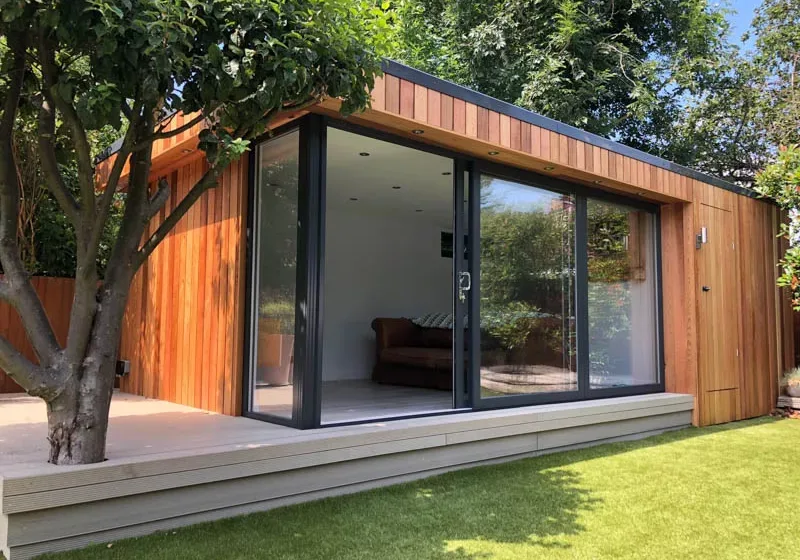
Outdoor family room with storage
Large Cedar clad outdoor family room with corner glazing. The building features a small storage room and large composite deck
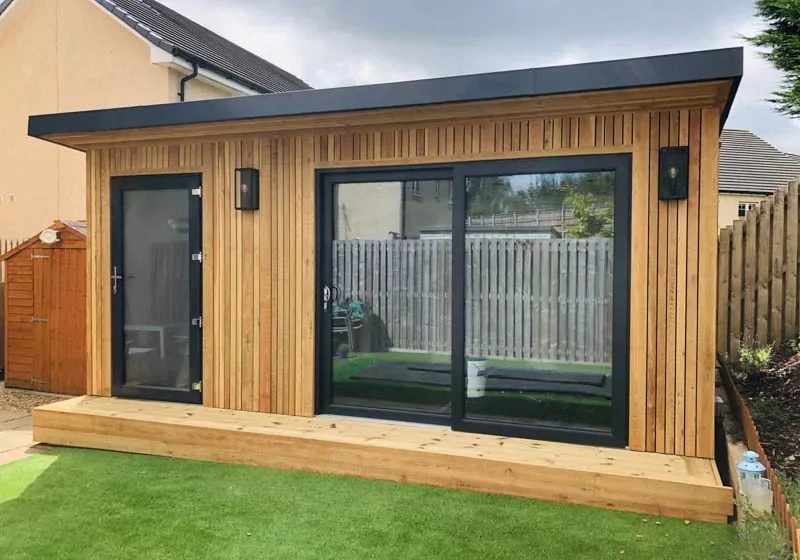
Garden guest room & utility room
5.2m x 3m garden room divided into two to create a guest bedroom and utility room housing the tumble dryer and freezer.
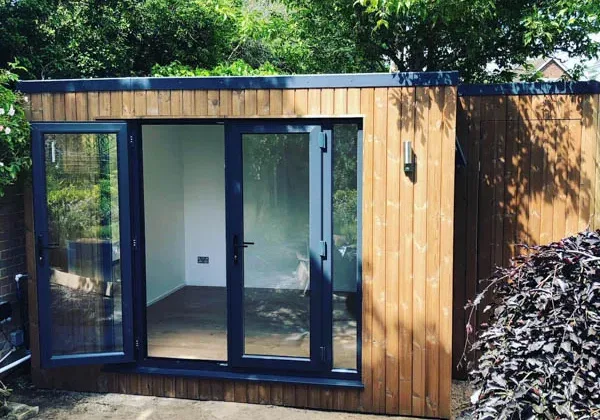
L-shaped art studio with storage
Contemporary L-shaped artists studio in the garden complete with sink for washing brushes and a seperate storage room.


