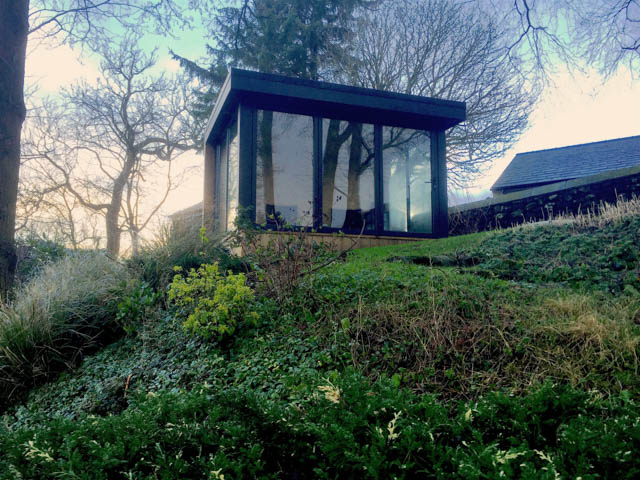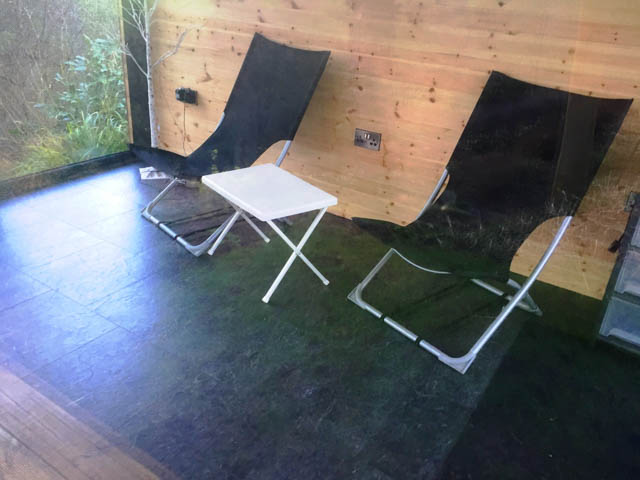Swift Garden Rooms recently completed this 3.5m x 2.5m garden room which features floor to ceiling glazing on three elevations to take in the panoramic views.
The rear wall has wood cladding internally, which gives it a nice connection with the trees surrounding it.
The garden room required Planning Permission to be built. The Swift team handled this for their client so it was a stress free process for her.
The build took just a week to complete on site. Here is what the customer had to say about her new room:
The ‘grand design’ that I had in my head was made real, thanks to Swift being attentive to my ideas, the top quality of the materials used, and the expertise of the installers. The garden room not only looks lovely in its own right, but it fits perfectly into the setting. I am very pleased with the process and the result!” – MM (Lancaster)
If you are looking to create your own ‘Grand Design’ talk to Swift about your ideas on 01625 875588 or visit their website www.swiftorg.co.uk If you’d like to see more examples of their work we suggest you take a look at their gallery here.











