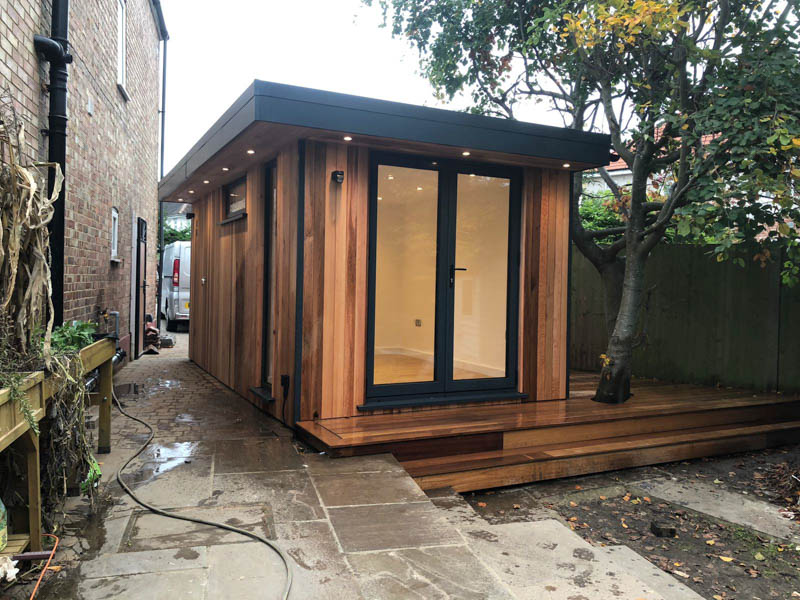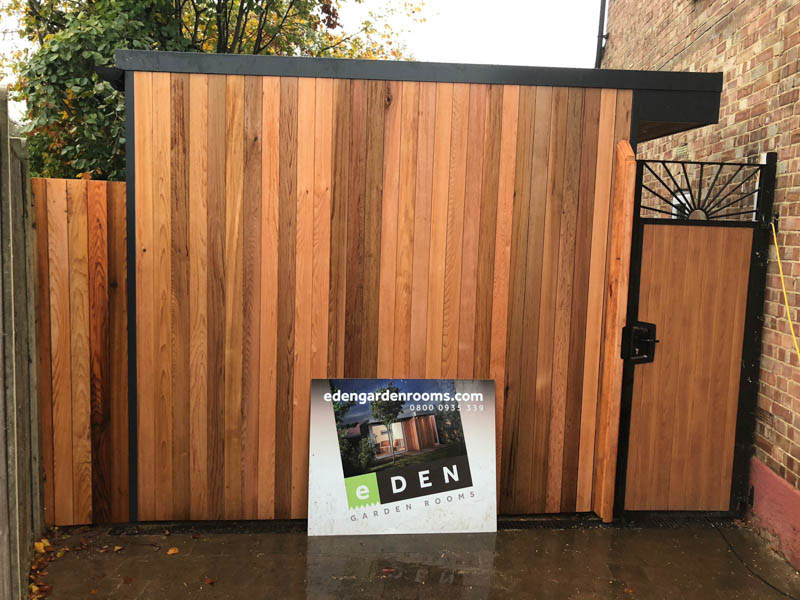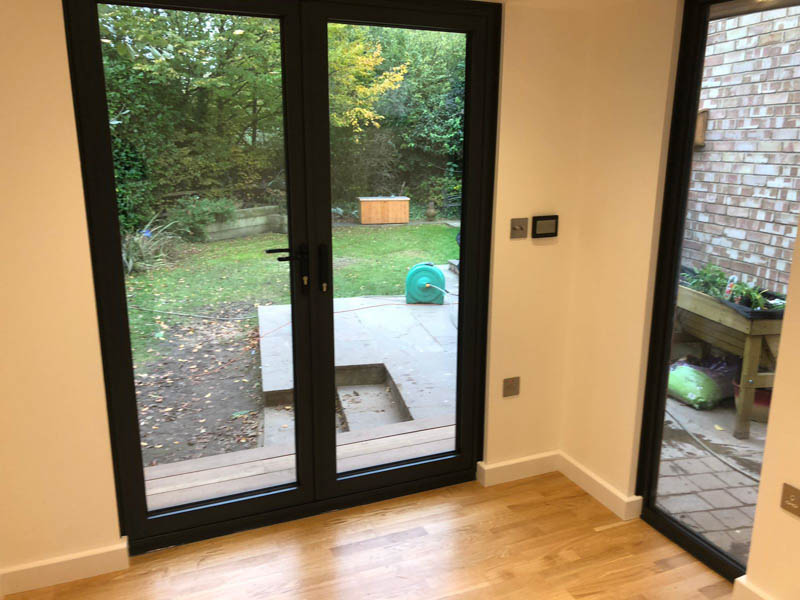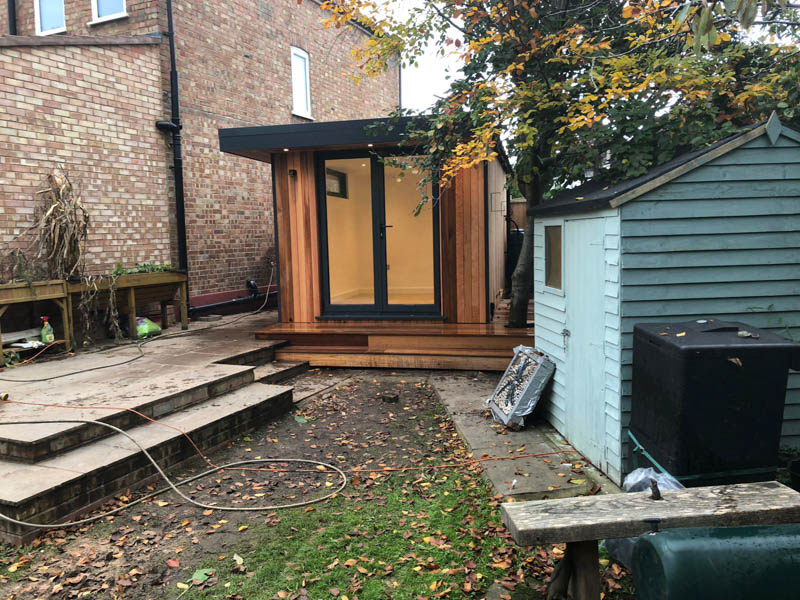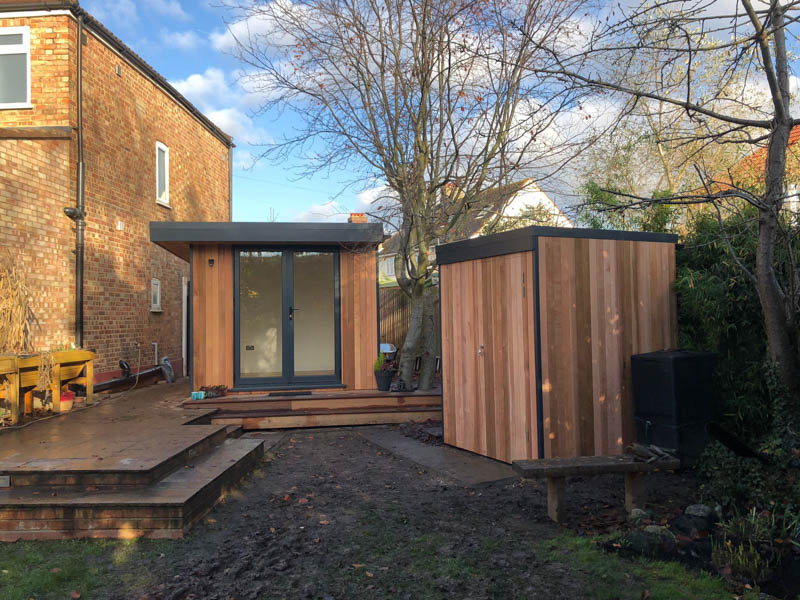This is an interesting project from eDEN Garden Rooms. The Cedar clad building combining a garden office and discreet storage was built on the site of an old garage. The client was justifiably delighted with the transformation that they asked the eDEN team back to create a matching Cedar mini shed.
Replace a garage with a garden office
eDEN's customer was chatting with her neighbour saying she would like to swap her old, unsightly garage for a more functional storage space that could also be used as a home office. Her neighbour, suggested she talk with eDEN Garden Rooms whose buildings she had seen as part of her work as an interior designer.
Following a site survey, the eDEN Garden Rooms team drew up designs for a multifunctional garden office building that would sit on the site left by the dismantled garage.
As we can see from this photo, thought was given to how the building would look from the front of the house. The rear wall and matching Cedar gate are very discreet, and it is not evident from the street that there is an office and storage behind.
The gate provides access into the garden. The deep eaves detail along the side of the of the building has downlights recessed in the soffits. The lights will illuminate the pathway at night, which is a thoughtful design detail on the eDEN teams part.
Secret storage room
The office space sits at the front of the long building, overlooking the garden. The French doors on the front elevation offer easy access into the office, while letting lots of natural light into the workspace.
A storage room sits behind the office. The access into the storage room is hidden from view at the side of the building.
Because heavy shelving was going to be fitted in the storage room, the eDEN team reinforced the wall structure. Working with a bespoke design specialist like eDEN comes into its own with little details like this.
Decking connects the spaces
As well as installing the building, the eDEN Garden Rooms team installed an area of decking which connects into existing paving. The custom deck incorporates access steps and has been shaped around a tree. The deck provides easy access into both the office and the storeroom.
Matching Cedar mini shed
The customer was so delighted with their new building that they went on to ask the eDEN Garden Rooms team to design a Cedar mini shed that would tie in with the style of the main building.


