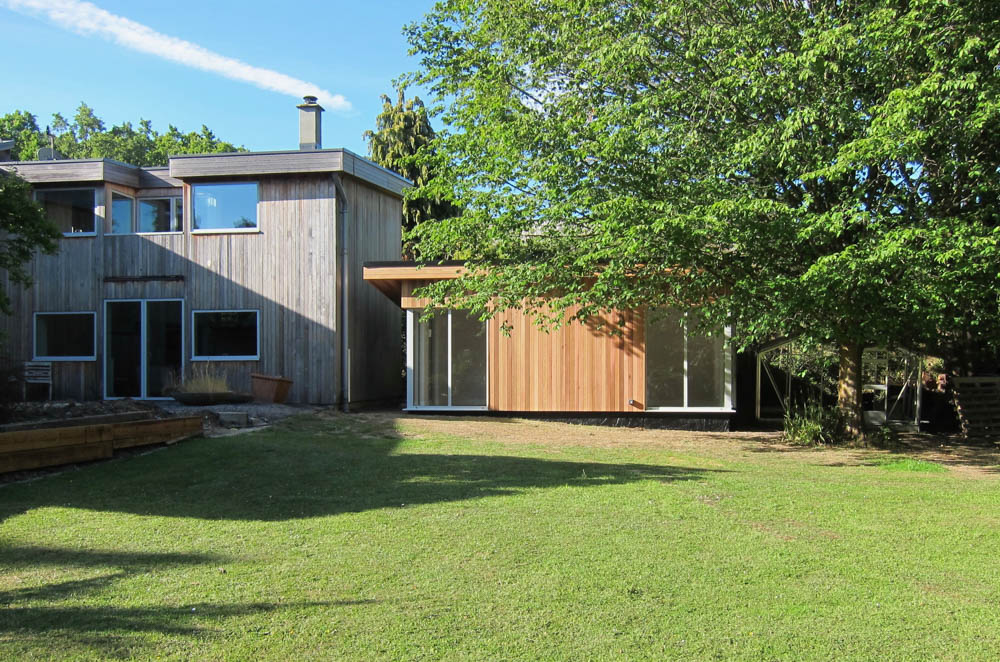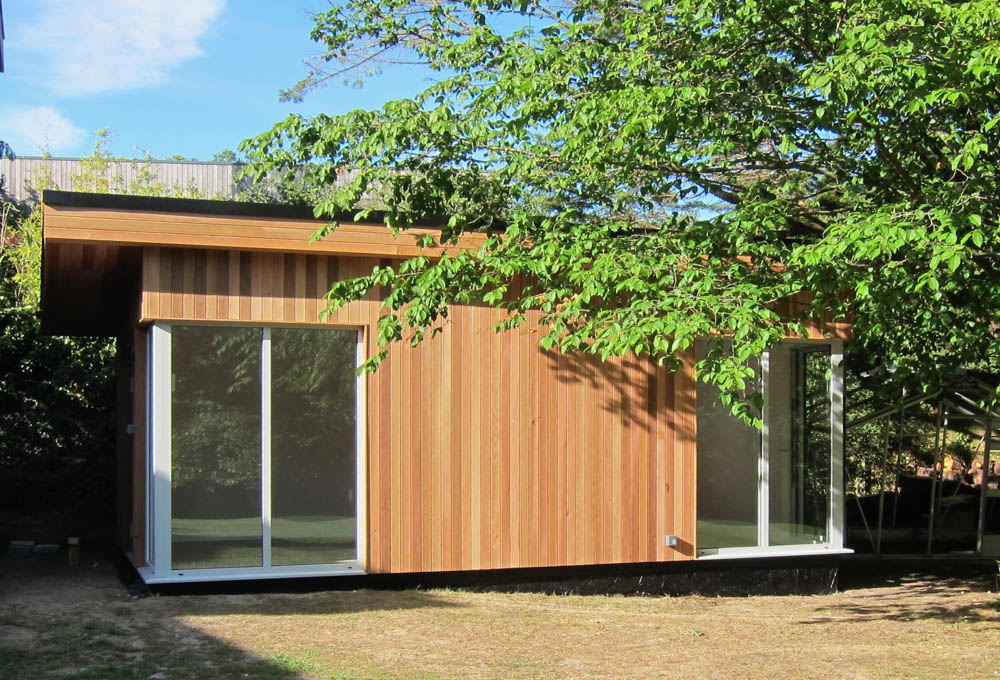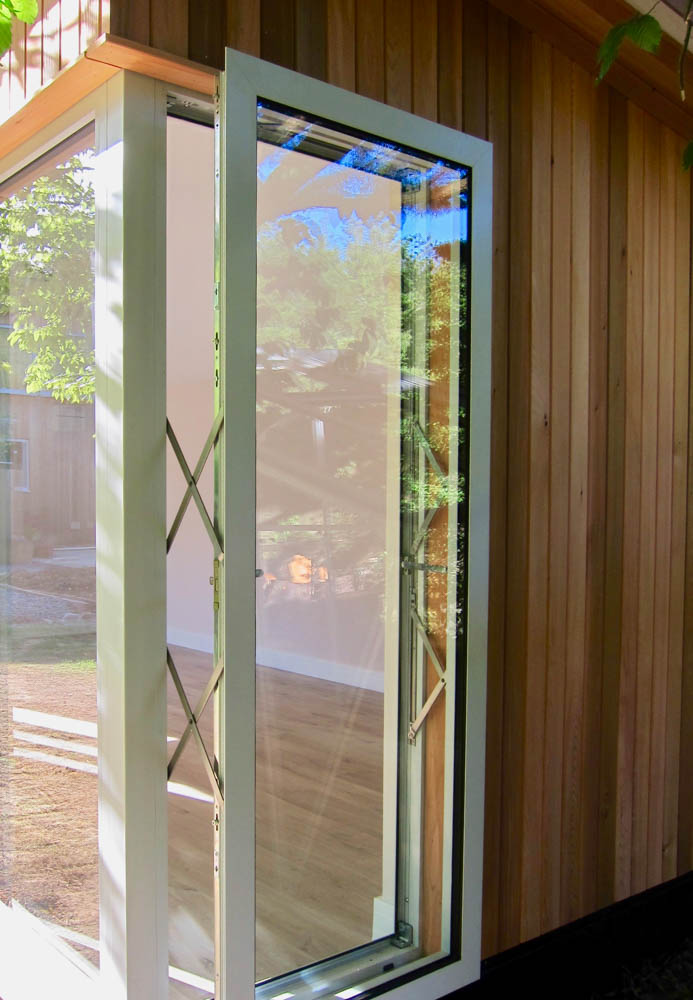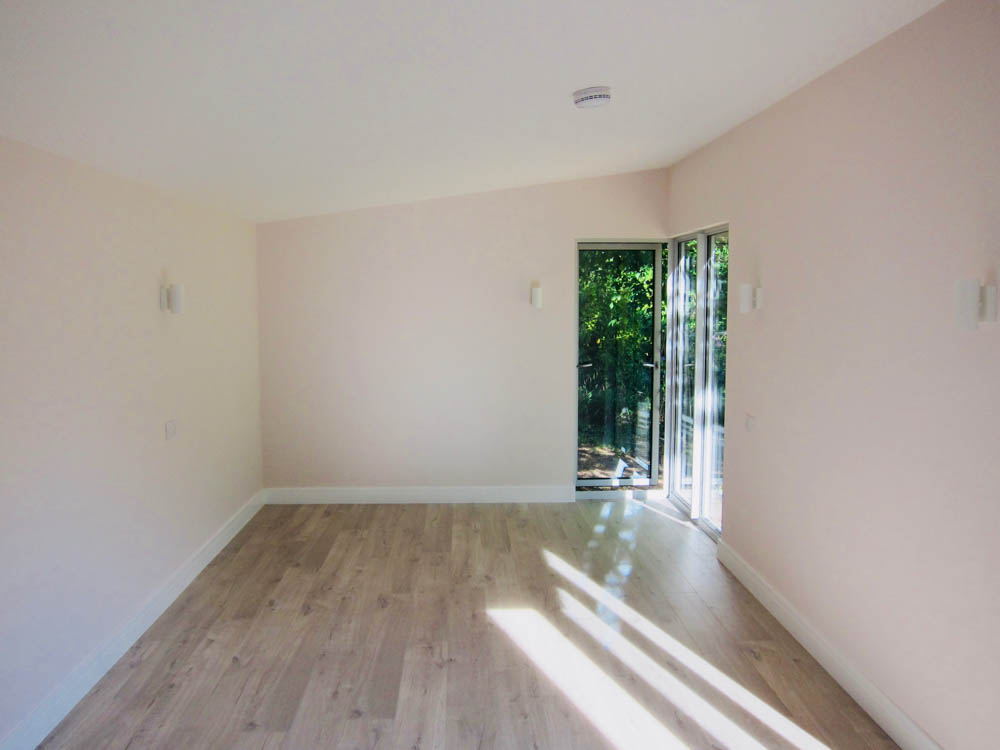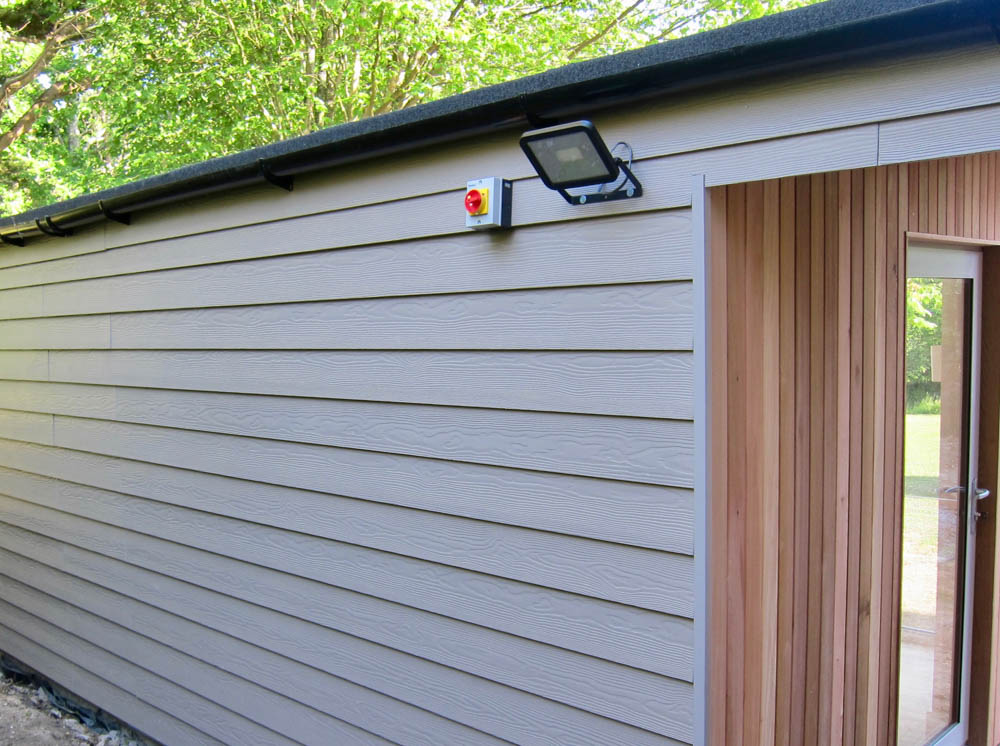As bespoke garden office designers, Executive Garden Rooms work closely with their clients to create a building which meets their individual brief.
This was the case with this Cedar clad garden office. Executive Garden Rooms client lives in a contemporary house with Cedar cladding. With the new office being sited alongside the main house, they wanted it to replicate elements of the design of the house.
Features that influenced the garden offices design include the roof pitch and eaves detail, the contemporary windows and the Cedar cladding.
A quick look at the features of the garden office
6.5m x 3.5m garden office
The garden office is a sizeable 6.5m wide by 3.5m deep. Tall, corners of glazing give the building a distinctive style. The glazing configuration includes parallel windows which cleverly push open parallel to the frame. This is a very sleek feature!
The entrance into the office is via a glazed door on the side elevation.
The full-height glazing floods the office with natural light. The light bounces off the plastered and decorated interior. The office has a distinctive sloping ceiling thanks to the 7-degree pitch on the roof. This is the same pitch as the roof on the main house.
Mix of cladding finishes
The front and side walls of the office have been clad in Western Red Cedar. As we can see the Cedar has a lovely reddish-brown colour when new. We assume that Executive Garden Rooms clients will let it weather to a silver-grey as it ages, as they have done with the cladding on the house. This colour change does not affect the long term durability of the cladding; it is just what happens as the boards are exposed to UV-light.
On the rear wall, Cedral, a cement fibre board, has been used. This is a no-maintenance cladding that will maintain its colour and overall appearance without the need to repaint. Executive Garden Rooms have used it on several of their garden rooms, in a wide range of colours.


