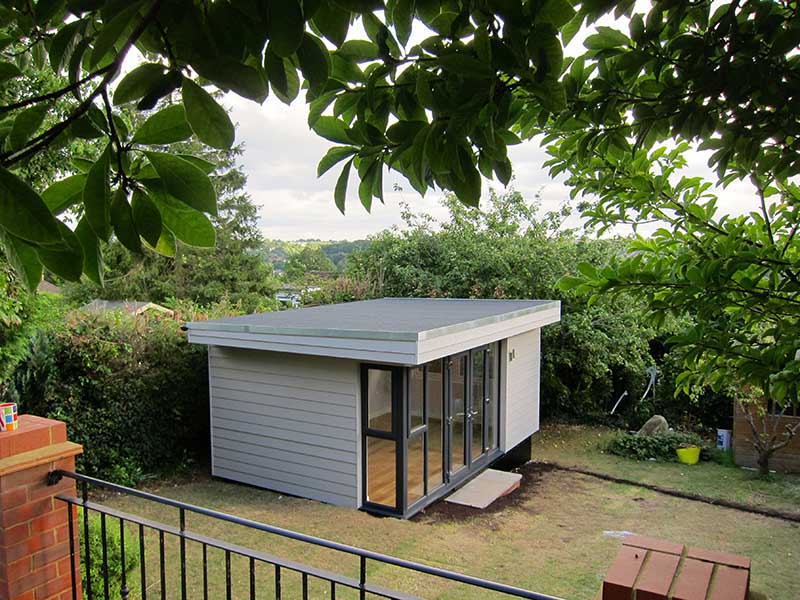Executive Garden Rooms were approached by clients in Buckinghamshire to design and build a garden room. The site could have been considered tricky by some suppliers as it has a significant slope. It is perfectly possible to install garden rooms on sloping sites, but a lot of thought needs to be given to the foundation design and how you are going to incorporate the slope into the overall design. You also need to think about where the entrance to the room is going to be located and whether you will need to incorporate some steps up to it.
There are several different foundation systems used by the garden room industry; some are better suited to sloping sites than others. Having surveyed the site throughly, the Executive Garden Rooms team decided that a reinforced concrete slab was the best bet. This will have involved a lot of preparation work for the team, building a formwork for the concrete to be poured into, but it does offer a very sturdy basis for the garden room.
The garden room in question is a good sized 4.5 meters wide by 4 meters deep. A glazed corner has been created; this includes a set of French doors. The glazed corner will flood the room with natural light and offers good views of the pretty garden. A step has been designed into the slope for easy access into the room,
Concrete slabs on sloping sites can sometimes be difficult to disguise. Some suppliers will clad them so that they blend into the walls of the building. We like how Executive Garden Rooms have finished this slab in black, its a clever optical illusion.
To learn more about Executive Garden Rooms work take a look at their website or give them a call on 01202 874 766 to discuss your ideas.










