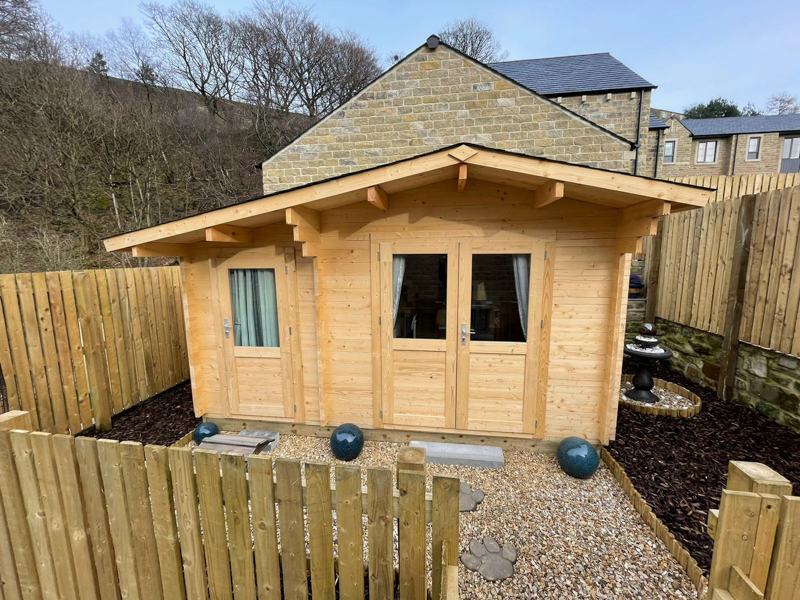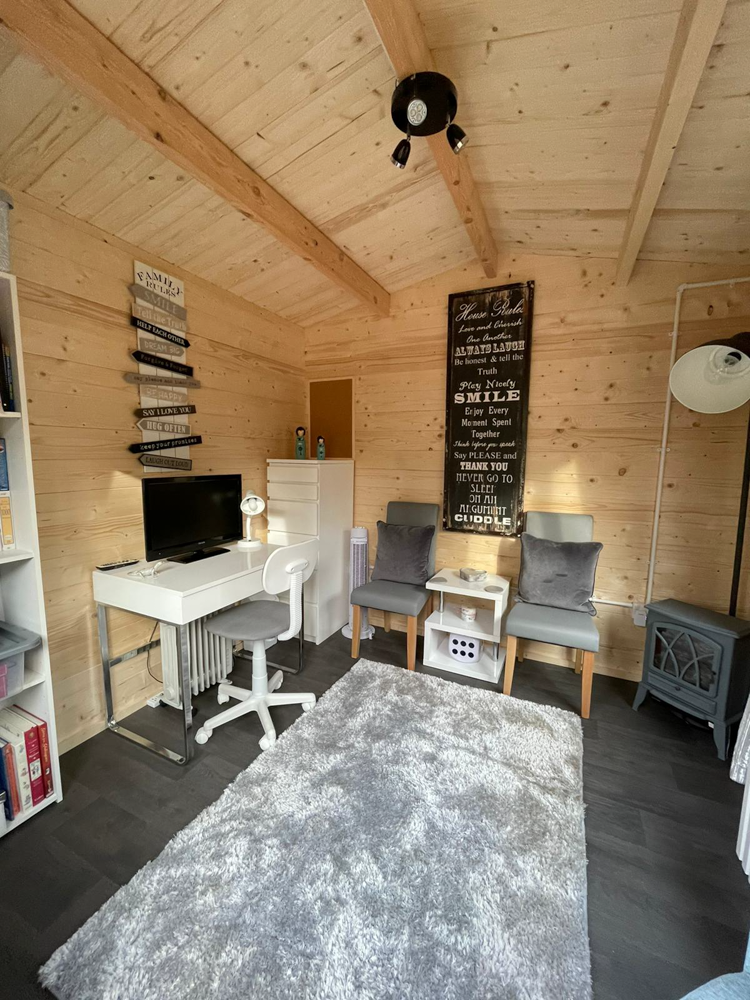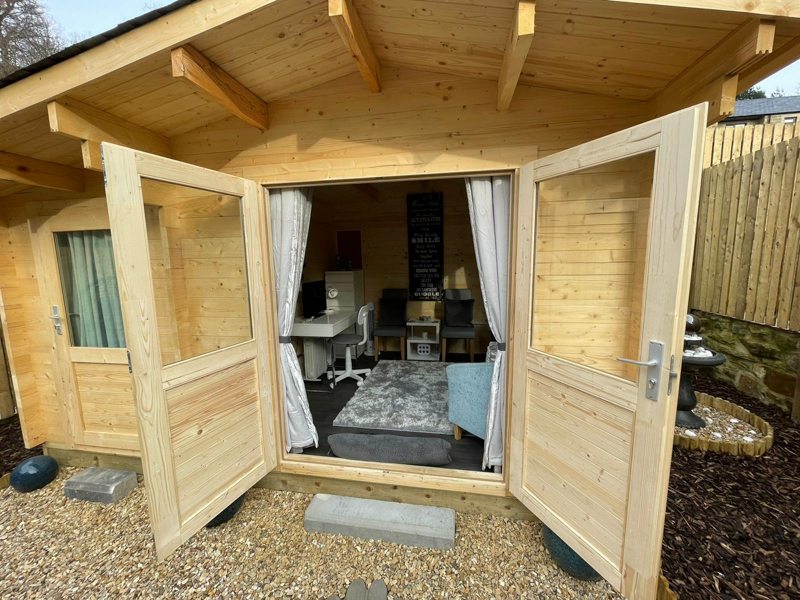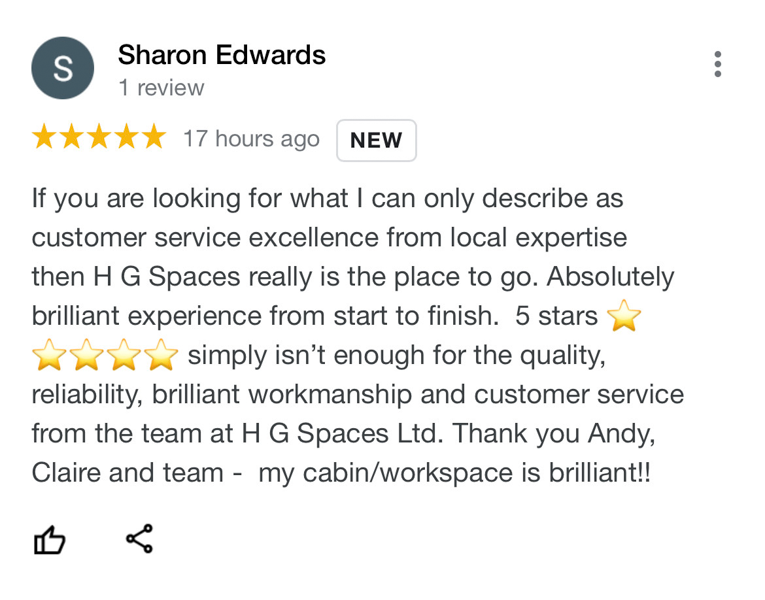Multi-layer garden rooms are wonderful buildings, but there is no denying they can be expensive, particularly if you are looking to create a large room. An alternative is an insulated log cabin; while not at the same specification level as a garden room, they are a good, cost-effective compromise if you have a limited budget.
Hargreaves Garden Spaces offer both multi-layer garden room specifications and insulated log cabins. Offering both types of building, the Hargreaves Garden Spaces team can advise you on the best solution for your intended use, budget and the size of building you want to create.
Log cabin home office
Hargreaves Garden Spaces recently had a client who wanted to create a home office in her garden. The lady's budget and need for a spacious room ruled out a garden room. The Hargreaves Garden Spaces team suggested one of their insulated log cabin buildings as an alternative. Their client loved the idea and went on to choose a 4.5m x 3m building from 'The Derby' range.
They chose 'The Derby' as it features a separate storeroom alongside the main room. A multifunction building like this can be a really valuable use of space.
Insulated log cabin
Explore the market, and you will find that log cabin buildings vary in quality, and not all ranges can be insulated for year-round use.
Hargreaves Garden Spaces offer a wide range of log cabin wall thicknesses - 28mm, 34mm, 40mm, 44mm and 70mm. The thicker the timber, the stronger and warmer the cabin will be.
The solid timbers are machined to create a robust interlocking structure. The 44mm wall systems, for instance, feature two tongue & groove joints per board.
To enable their client to work in her cabin office all year round, Hargreaves Garden Spaces insulated the floor structure with 50mm rigid polystyrene insulation. The roof structure was insulated with 50mm rigid, foil-backed Polyisocyanurate insulation - this is the same material as is commonly used in multi-layer garden room build-ups.
Durable exterior finishes
The pitched roofline of 'The Derby' has a tiled roof finish. Durable asphalt shingles are used; you can choose from red, green or grey finishes. If you pick a pent roof log cabin design, there is an option to upgrade to an EPDM roof covering - another popular finish in high-spec garden room design.
Some of the cabins that Hargreaves Garden Spaces offer are available pre-painted using industry-leading OSMO oil. Having an exterior finish like OSMO applied in factory conditions is one of the best design choices you can make. Available in four different colours, the finish not only adds to the aesthetic appeal of the cabin but also enhances its durability.
From foundation to electrical hook-up
Hargreaves Garden Spaces offer a turnkey service for their insulated log cabins, from installing the foundation system to connecting the electrics to the mains supply.
With this project, they installed a foundation that utilised composite posts which won't rot in the ground, connected together with a sturdy timber frame. The Hargreaves Garden Spaces team also installed a Visqueen damp proof membrane.
The log cabin has been electrically wired with three double power sockets and a pendant light fitting. The Hargreaves Garden Spaces team connected the cabin's electrical system to the mains supply in the house, so as they left the site, their client was able to move in and start work.
5 star insulated log cabins
Hargreaves Garden Spaces customer is delighted with her new office cabin and the service she received, leaving this comment on Google Reviews:
To learn more about creating an insulated log cabin, check out the dedicated section on the Hargreaves Garden Spaces website. For more information, chat with the friendly team on 07534 629 019 or send them an email: info@hgspaces.co.uk













